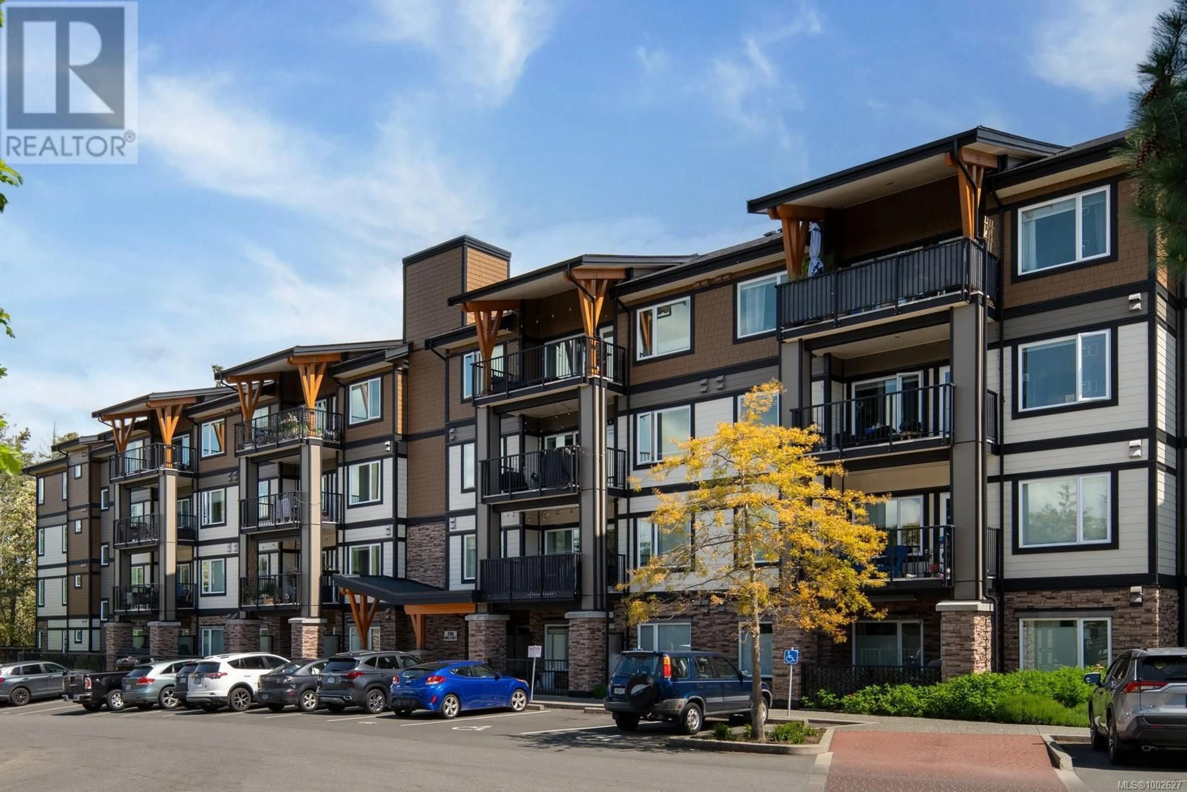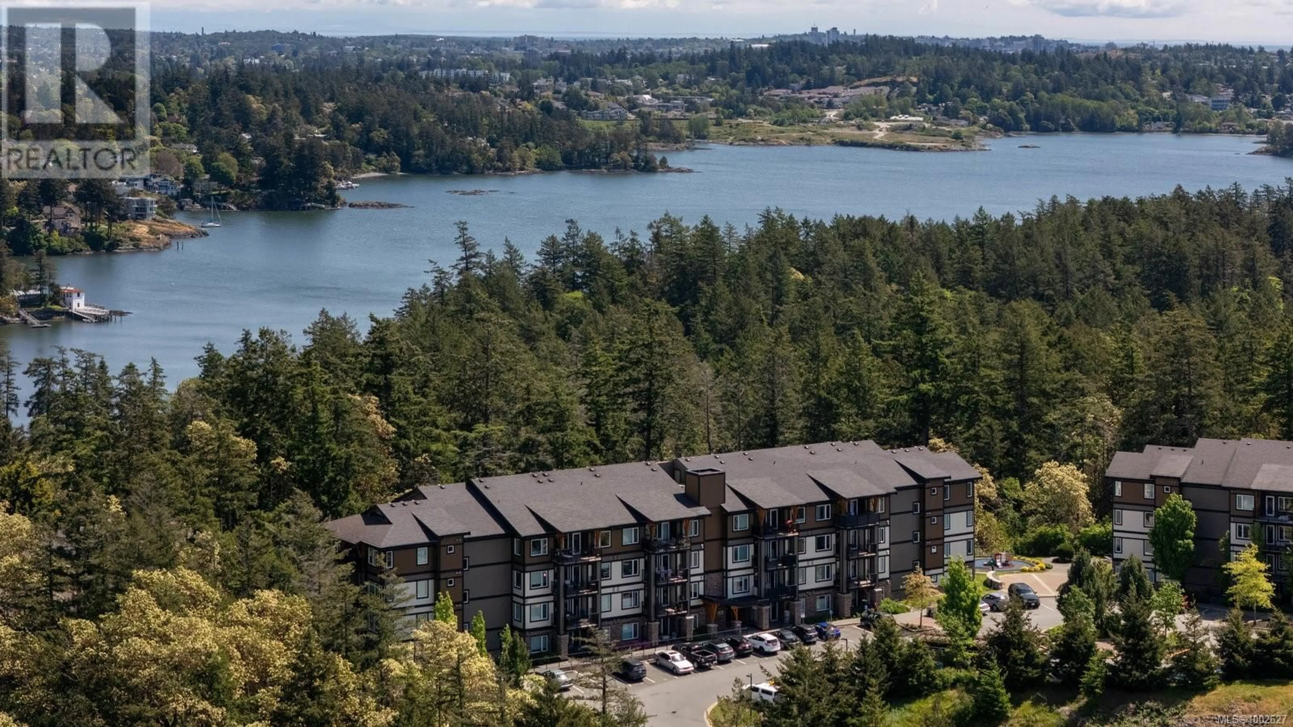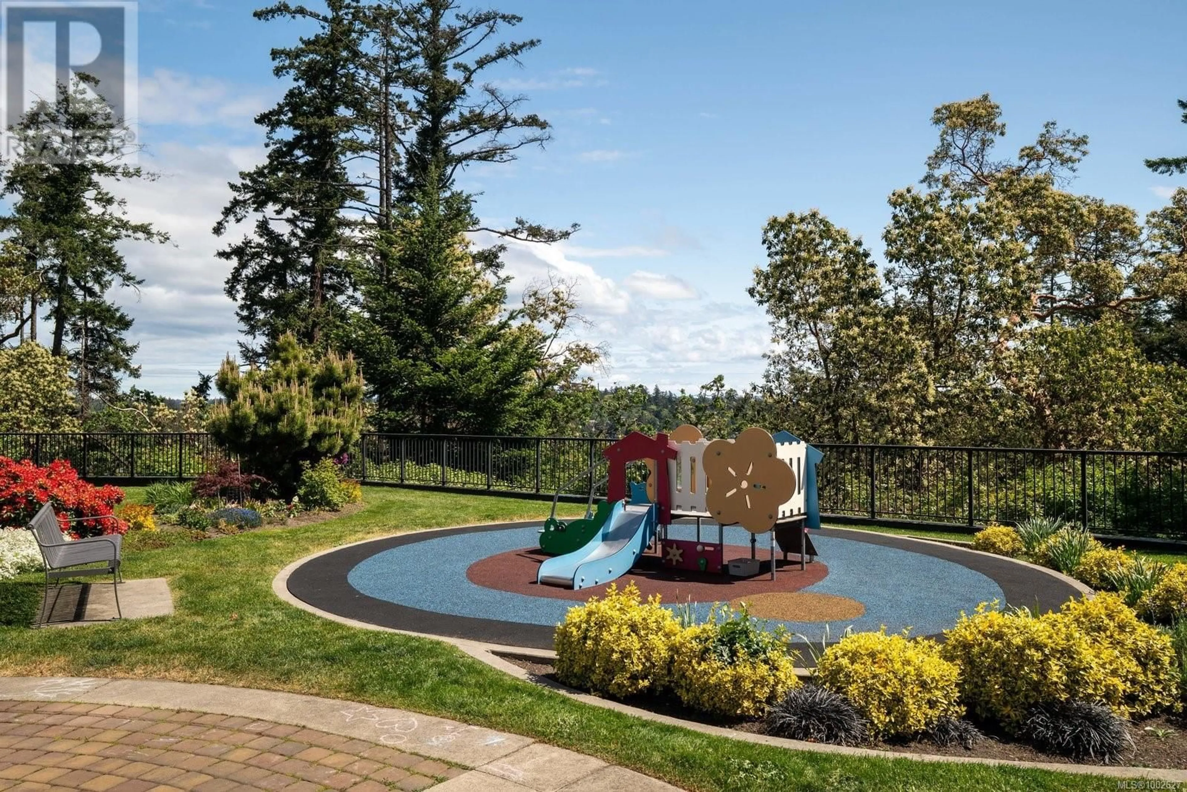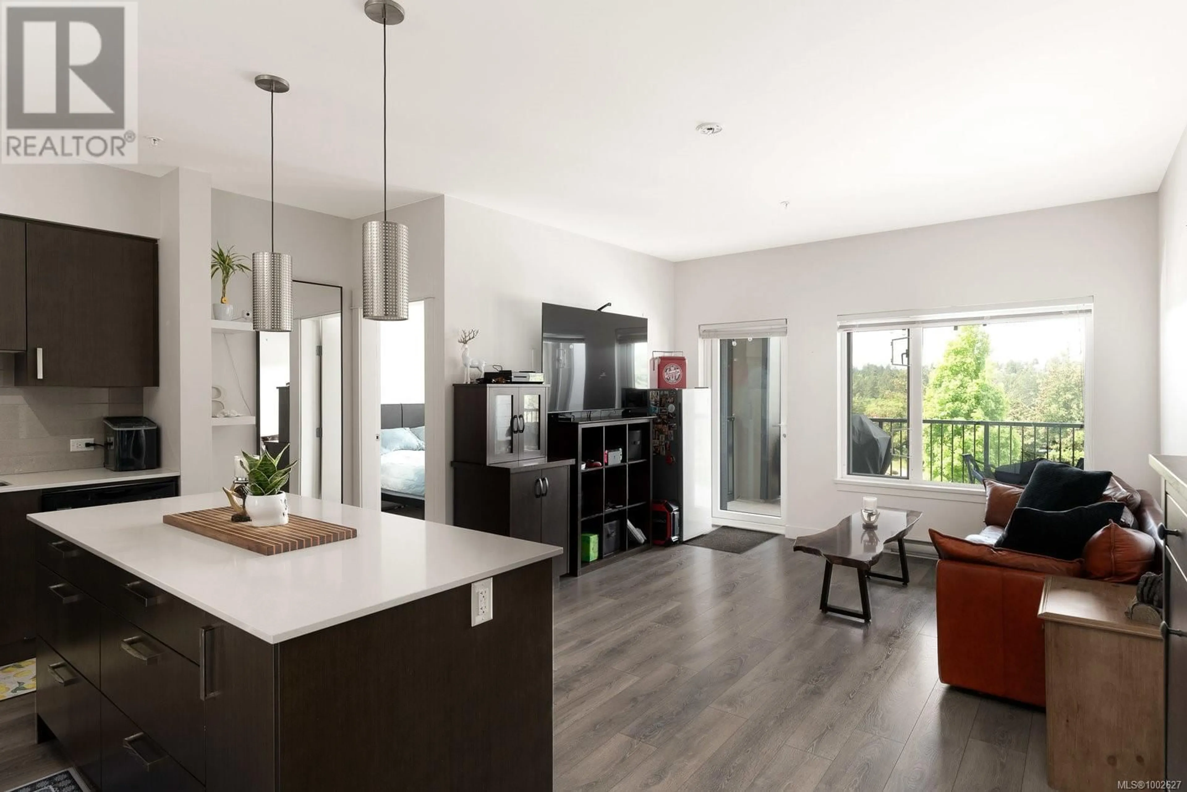307 - 290 WILFERT ROAD, View Royal, British Columbia V9C0H6
Contact us about this property
Highlights
Estimated valueThis is the price Wahi expects this property to sell for.
The calculation is powered by our Instant Home Value Estimate, which uses current market and property price trends to estimate your home’s value with a 90% accuracy rate.Not available
Price/Sqft$601/sqft
Monthly cost
Open Calculator
Description
Set high on a peaceful hilltop and nestled within lush coastal forest, the Coho Residences offer the epitome of a relaxed West Coast lifestyle. Nature lovers, rejoice—you’re just minutes from the Galloping Goose Trail, pristine beaches, tranquil parks, and serene lakes. Satisfy your cravings at nearby eateries, explore local shops, or hop into downtown Victoria with ease. This PET FRIENDLY two-bedroom, two-bathroom home features an open-concept layout, soaring 9-foot ceilings, and abundant natural light, making this home feel airy and welcoming. The kitchen is a dream for hosting—complete with a large island, gleaming quartz countertops, and high-end stainless steel appliances. A thoughtful design places the bedrooms on opposite sides, providing maximum privacy. The primary suite is your very own retreat, offering a walk-through closet and a chic ensuite. Step outside to a spacious covered patio, perfect for unwinding as you take in the peaceful views of treetops, gentle hills, and glowing sunsets. With in-suite laundry, a handy built-in work nook, and secure underground parking, convenience is at your fingertips. The building offers practical amenities, including a guest suite, bike storage, a playground, and plenty of visitor parking. From nature-filled getaways to leisurely neighbourhood strolls, this is West Coast living at its finest, where comfort meets adventure. (id:39198)
Property Details
Interior
Features
Main level Floor
Balcony
9'3 x 14'5Laundry room
4'0 x 5'0Office
6'5 x 4'5Bedroom
10'0 x 10'0Exterior
Parking
Garage spaces -
Garage type -
Total parking spaces 1
Condo Details
Inclusions
Property History
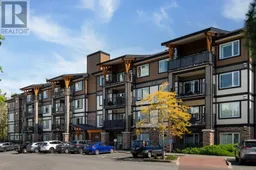 20
20
