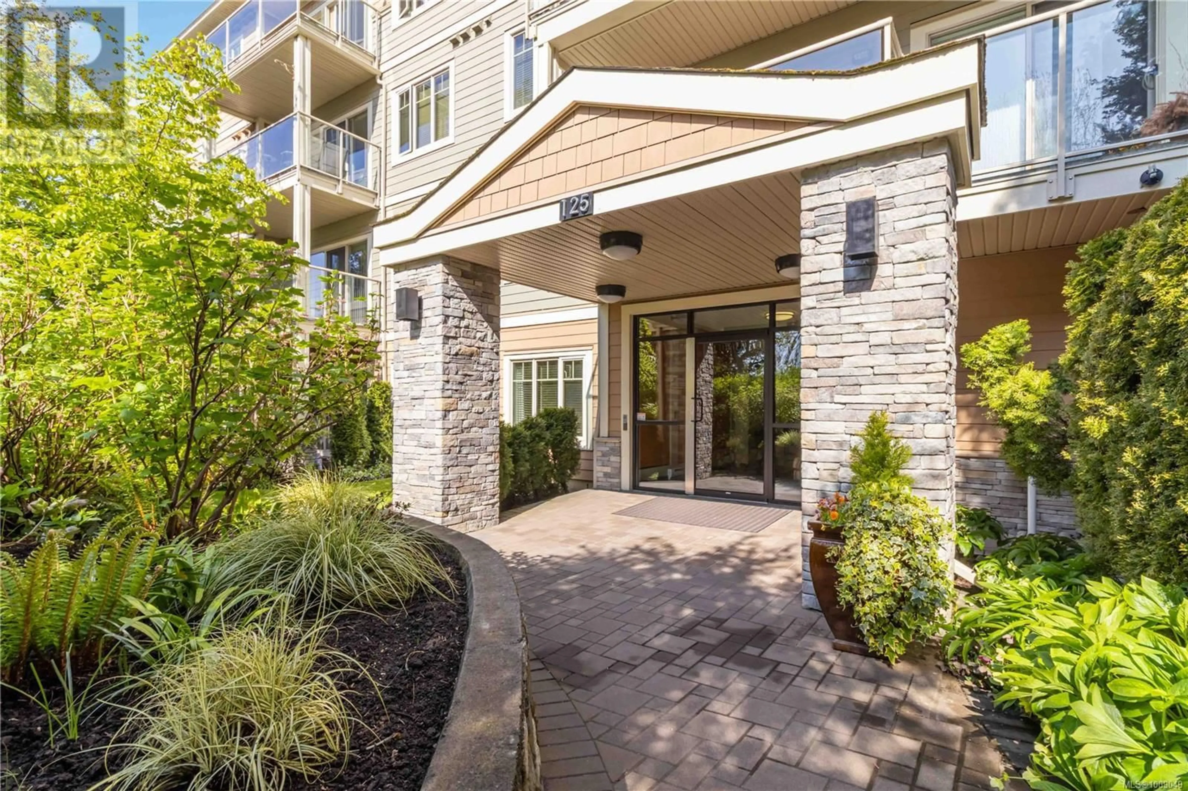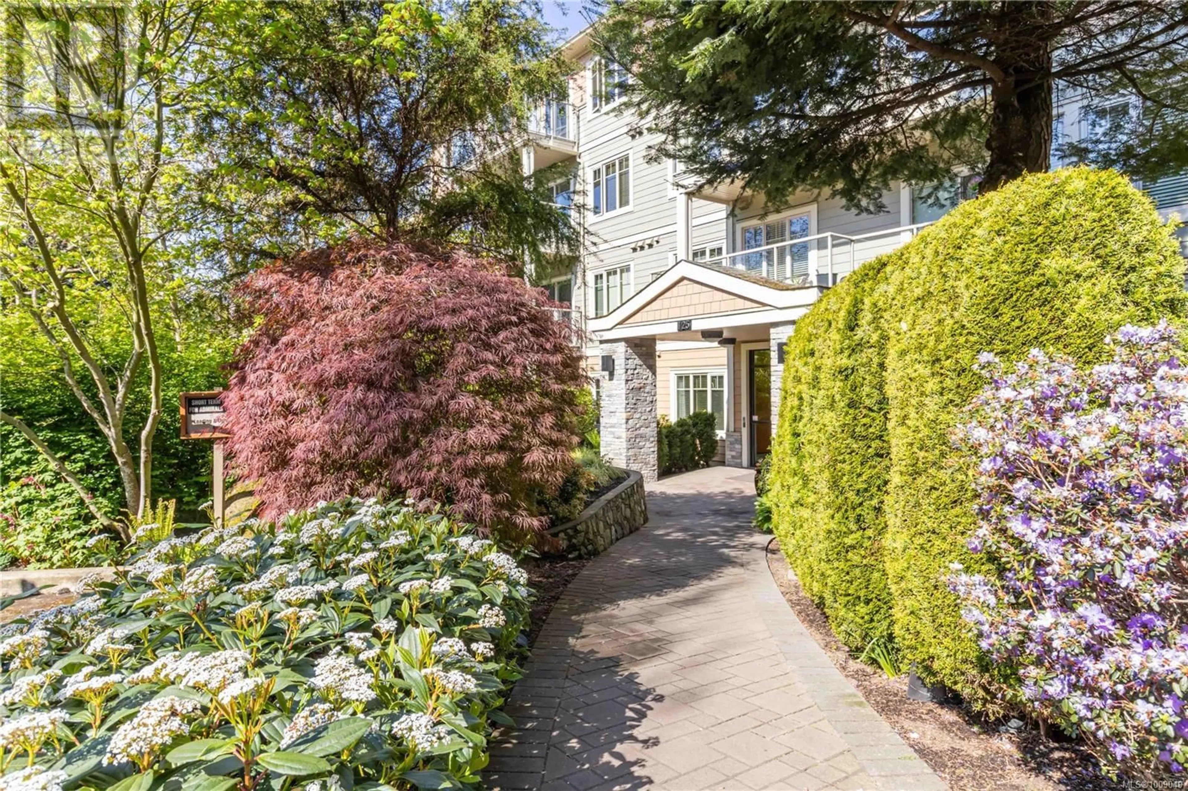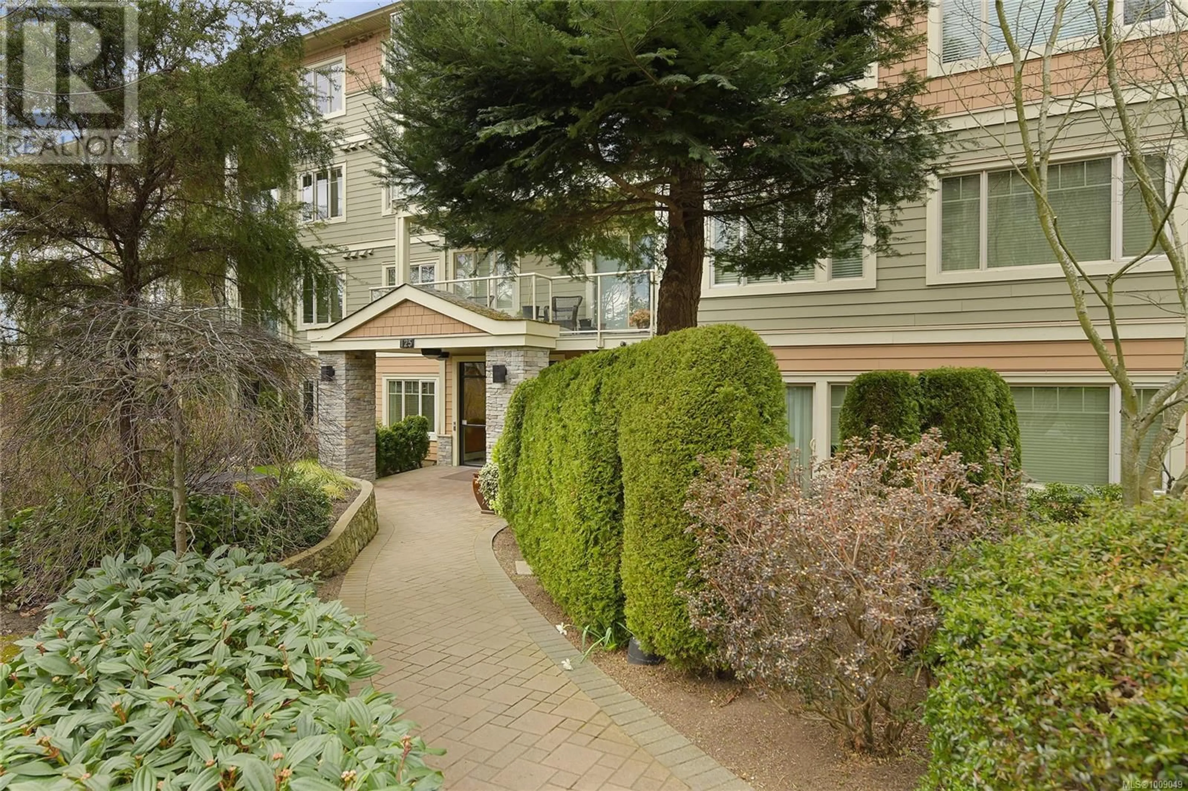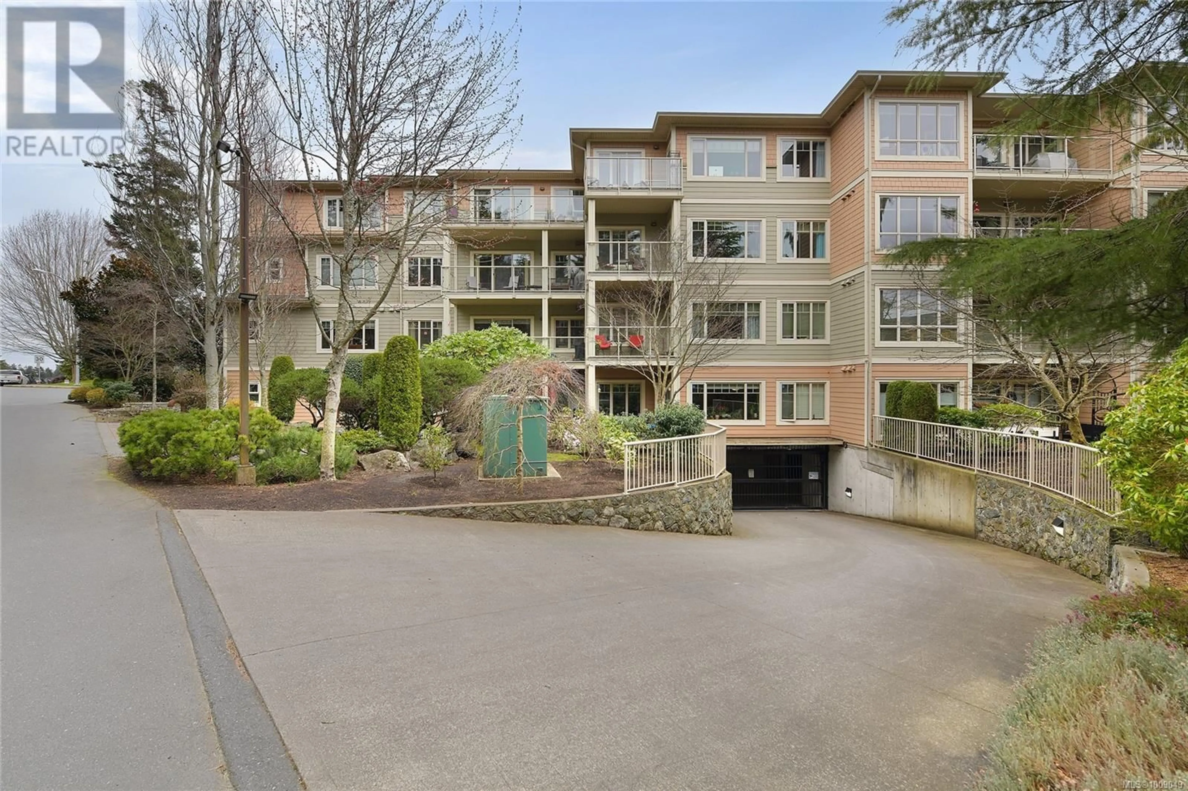307 - 125 ALDERSMITH PLACE, View Royal, British Columbia V9A7M7
Contact us about this property
Highlights
Estimated valueThis is the price Wahi expects this property to sell for.
The calculation is powered by our Instant Home Value Estimate, which uses current market and property price trends to estimate your home’s value with a 90% accuracy rate.Not available
Price/Sqft$643/sqft
Monthly cost
Open Calculator
Description
There’s a quiet charm to this seaside-inspired 2 bdrm, 2 bath suite—where morning light filters through treetops and the rhythm of coastal living gently shapes your day. The kitchen is a warm gathering place, flowing effortlessly into a sun-kissed great room where stories are shared and moments linger by the fire. With a split-bedroom layout for peaceful privacy, the primary suite becomes a true retreat—soaker tub, glass shower, and space to breathe. New carpets underfoot, fresh paint on the walls, and subtle smart features reflect the care within. This is a home that feels good—welcoming, calm, and ready for new chapters. Secure parking and ample storage add ease. Just steps from nature paths, beaches, and the salty breeze of Thetis Cove. Walk to your favourite café, pick up fresh groceries, or catch the bus downtown. Here, life unfolds beautifully—at your pace, in your place. (id:39198)
Property Details
Interior
Features
Main level Floor
Balcony
6'0 x 10'1Laundry room
7'9 x 4'10Bedroom
10'0 x 10'5Ensuite
Exterior
Parking
Garage spaces -
Garage type -
Total parking spaces 1
Condo Details
Inclusions
Property History
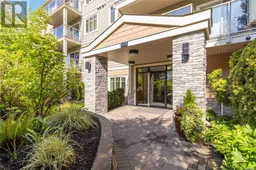 59
59
