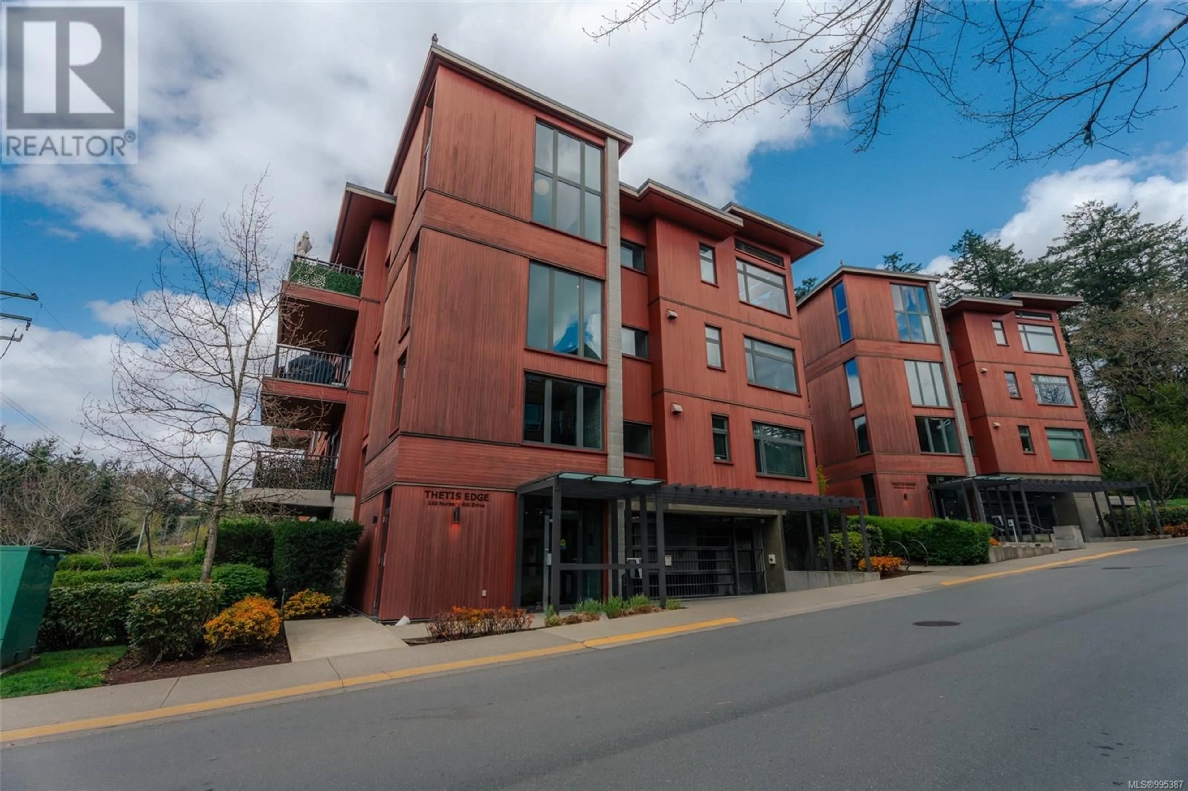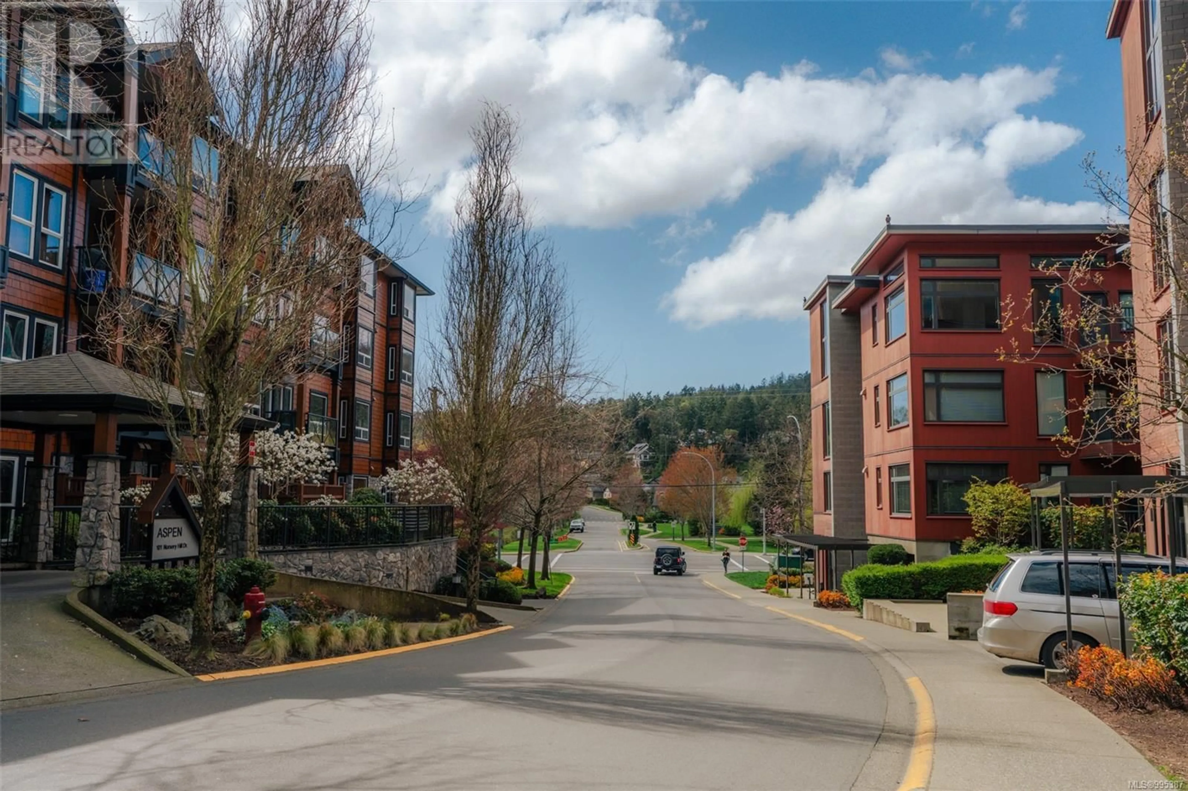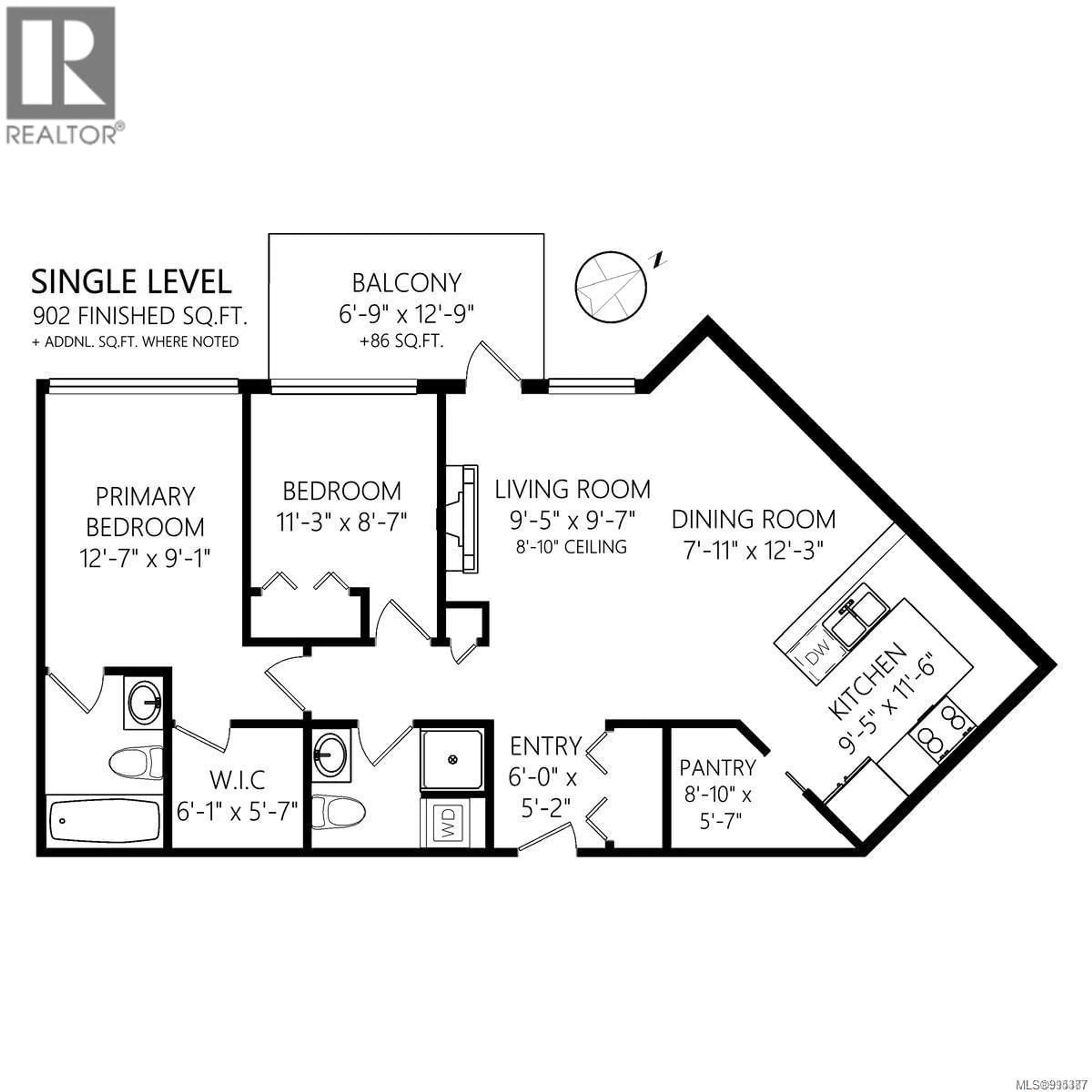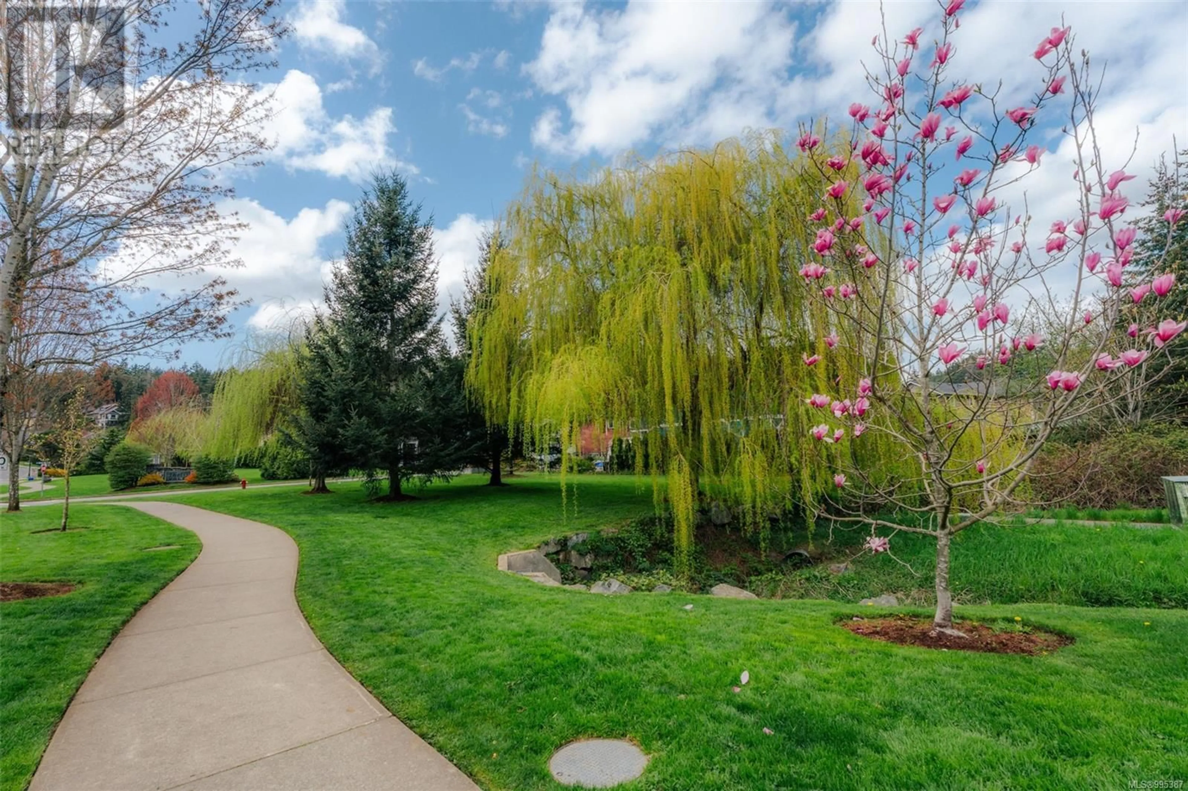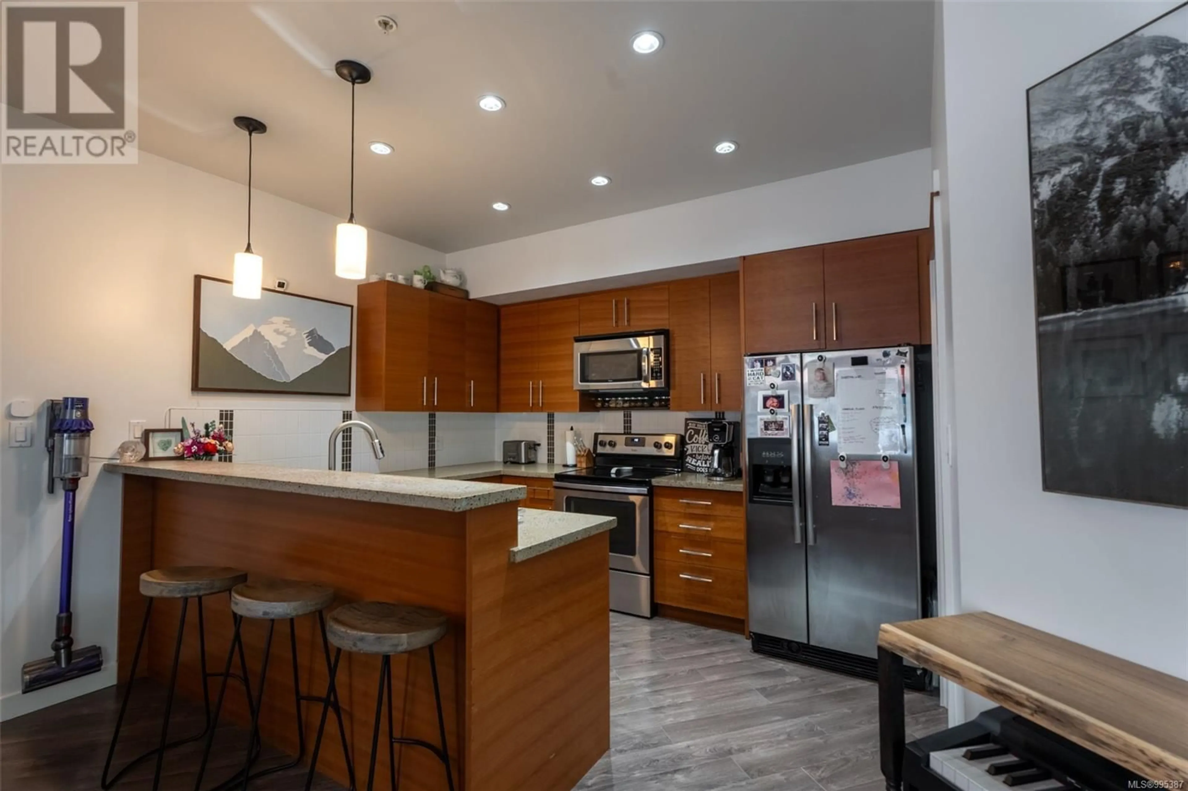305 - 150 NURSERY HILL DRIVE, View Royal, British Columbia V9B0P2
Contact us about this property
Highlights
Estimated ValueThis is the price Wahi expects this property to sell for.
The calculation is powered by our Instant Home Value Estimate, which uses current market and property price trends to estimate your home’s value with a 90% accuracy rate.Not available
Price/Sqft$556/sqft
Est. Mortgage$2,362/mo
Maintenance fees$348/mo
Tax Amount ()$2,203/yr
Days On Market2 days
Description
Top-Floor 2 Bed/2 Bath Condo at Thetis Edge – Nature Meets Convenience. This contemporary and quiet home situated along the Galloping Goose Trail is just a short walk to the stunning Thetis Lake Regional Park. Inside, you’ll find a bright open-concept living space with 9-foot ceilings, premium laminate flooring, and an abundance of natural light. The gourmet kitchen features beautiful wooden cabinetry, polished concrete countertops, a large pantry, and a new dishwasher. A cozy electric fireplace adds warmth to the living area, which opens to the balcony. Additional highlights include large view windows, secure underground parking, a new Hot water tank, a new washer/Dryer, a secure bike room and a large storage unit. With a sleek exterior clad in stained natural cedar, this home is just a 15-minute drive to downtown Victoria. If you are looking to enjoy nearby parks and trails and the convenience of urban amenities, this home truly offers the best of both worlds. (id:39198)
Property Details
Interior
Features
Main level Floor
Ensuite
Bathroom
Balcony
12'9 x 6'9Primary Bedroom
9'1 x 12'7Exterior
Parking
Garage spaces -
Garage type -
Total parking spaces 1
Condo Details
Inclusions
Property History
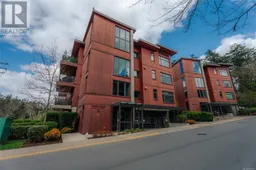 44
44
