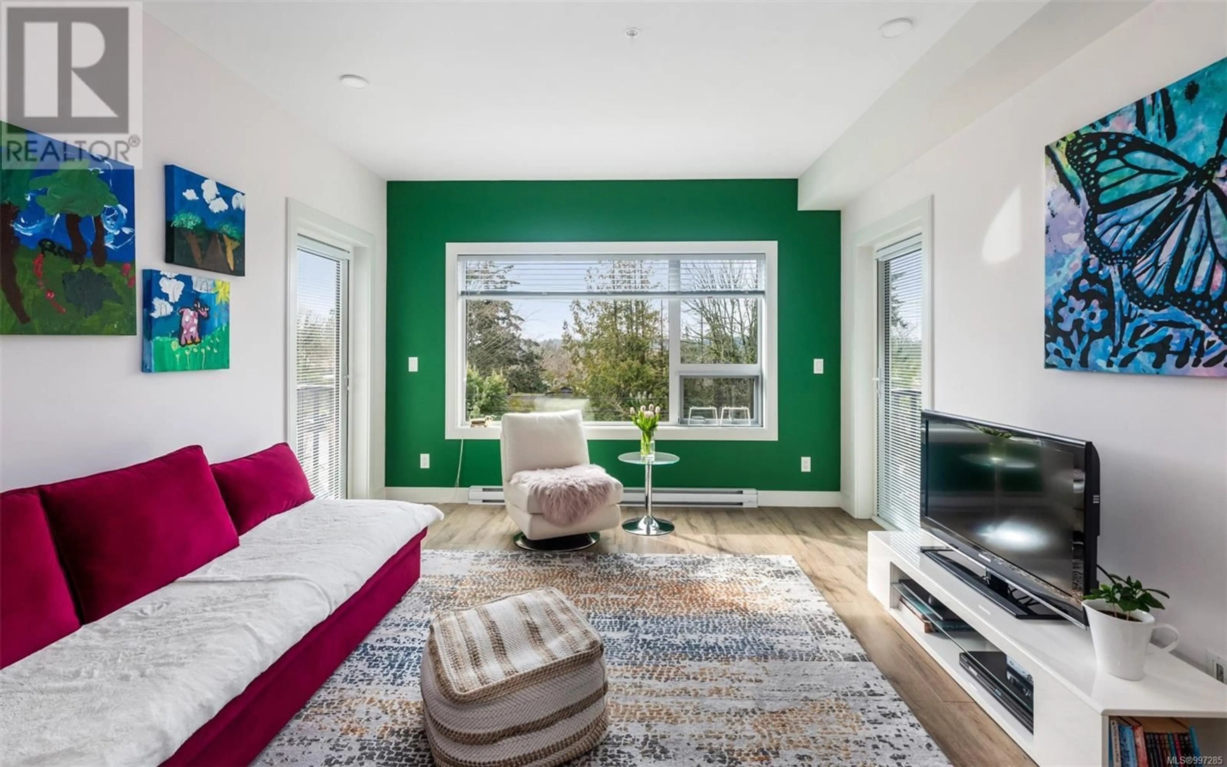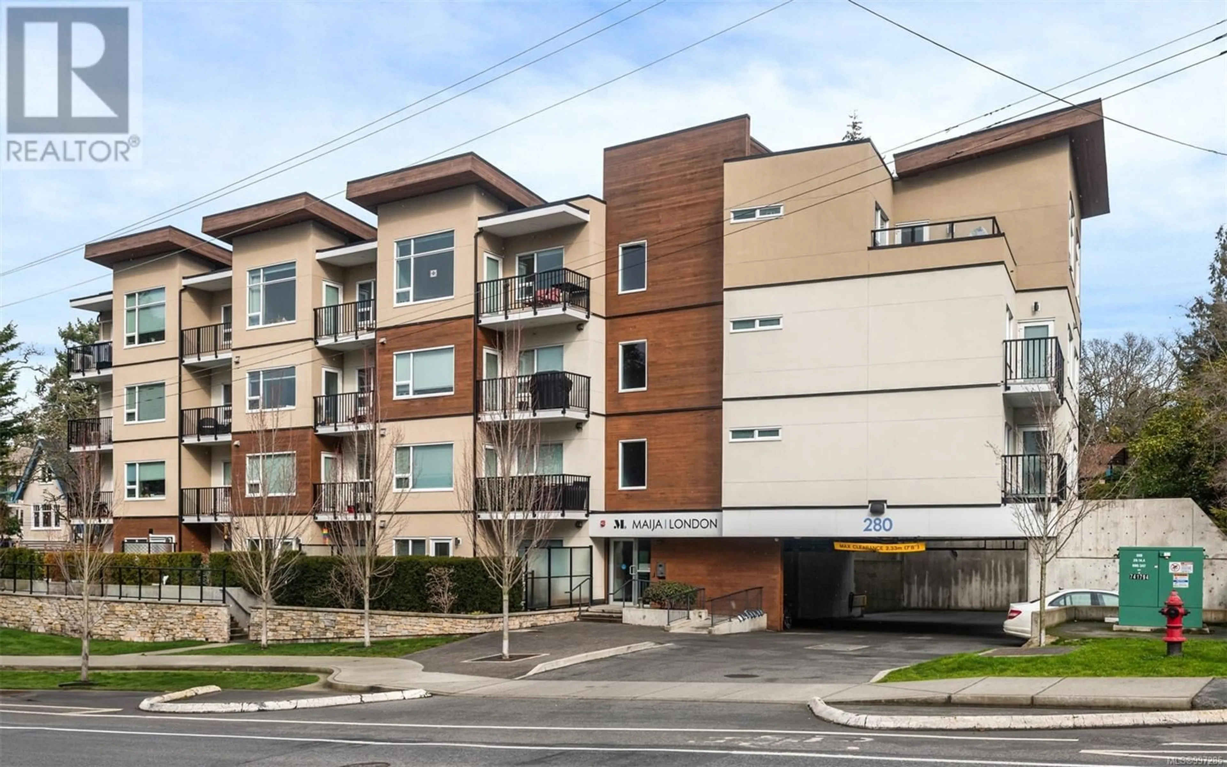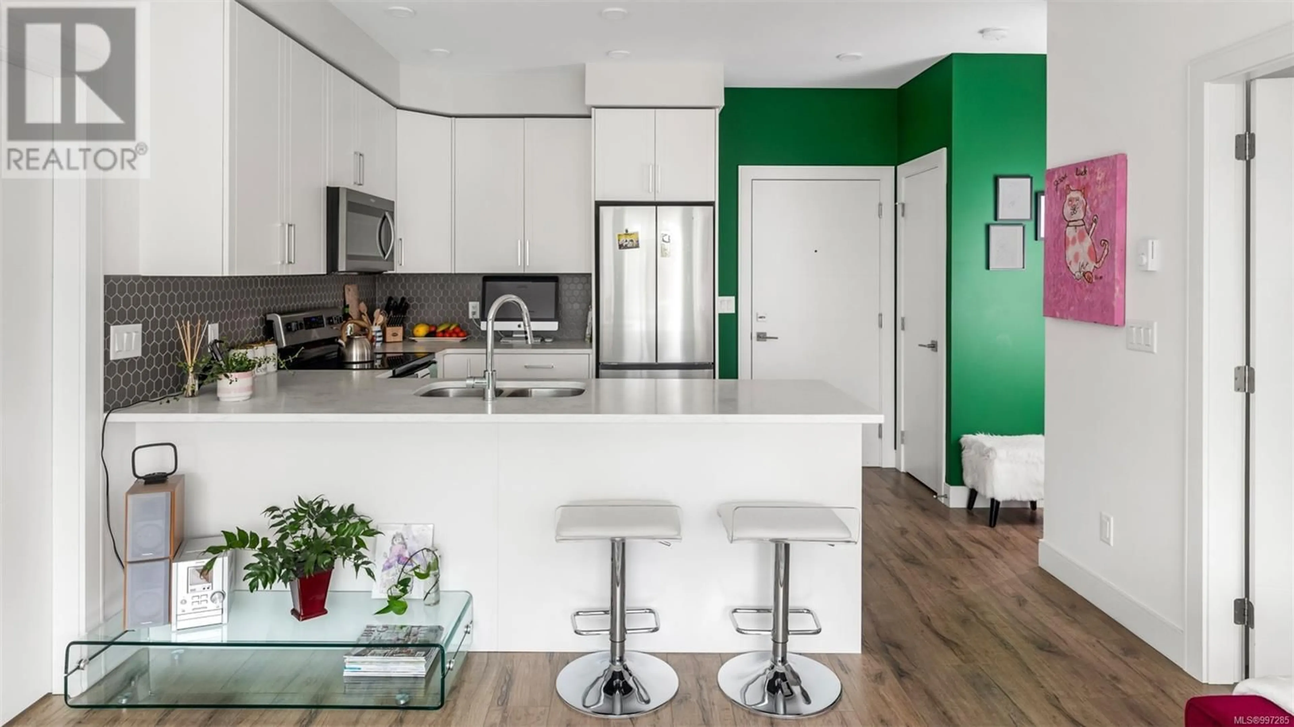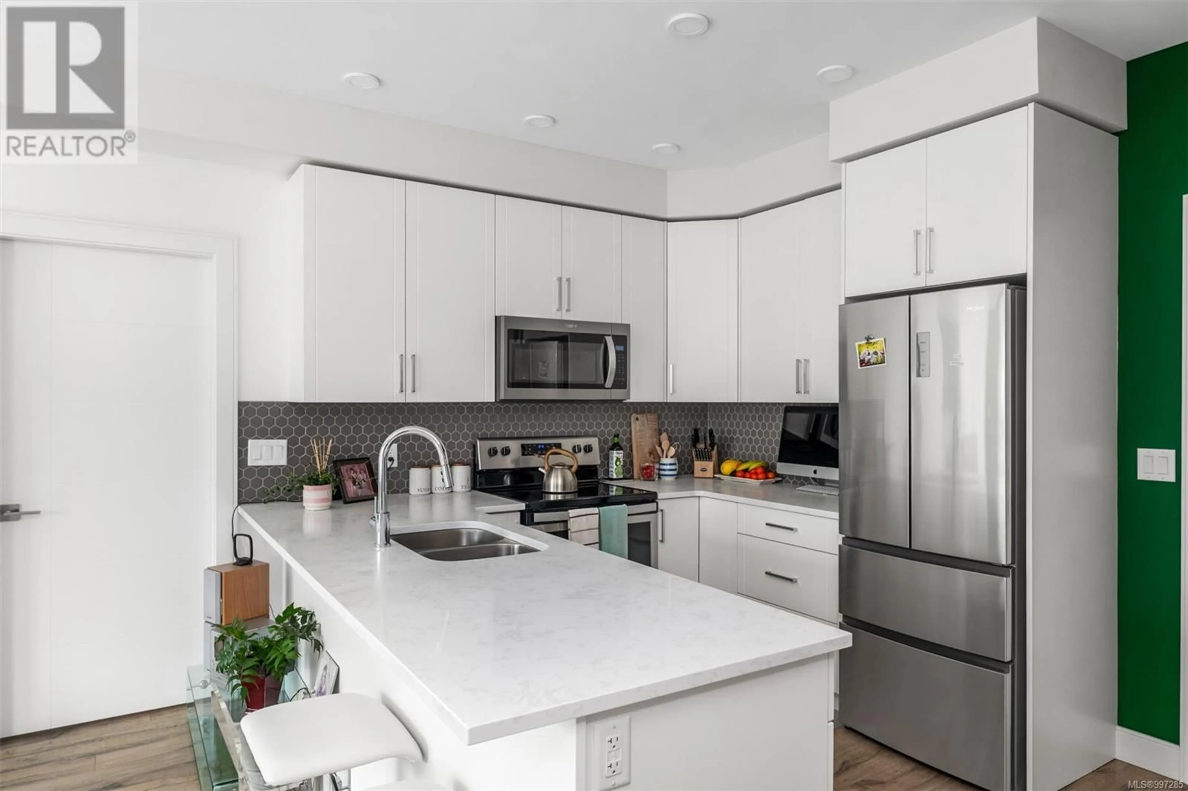302 - 280 ISLAND HIGHWAY, View Royal, British Columbia V9B1G5
Contact us about this property
Highlights
Estimated ValueThis is the price Wahi expects this property to sell for.
The calculation is powered by our Instant Home Value Estimate, which uses current market and property price trends to estimate your home’s value with a 90% accuracy rate.Not available
Price/Sqft$693/sqft
Est. Mortgage$2,333/mo
Maintenance fees$471/mo
Tax Amount ()$2,063/yr
Days On Market17 days
Description
Welcome to Maija London, a sought-after 2019-built complex just steps from the beach! This southwest-facing 2-bed, 2-bath condo offers serene treed views with glimmers of the ocean and a thoughtfully designed layout featuring separated bedrooms and two private balconies. Soak in breathtaking sunsets and enjoy year-round BBQs in your covered outdoor oasis! Flooded with natural light from expansive windows, this stylish unit boasts high ceilings and elegant engineered wood flooring throughout. The modern kitchen is a chef’s dream, complete with full-height cabinetry, oversized quartz countertops with barstool seating, and sleek stainless steel appliances. The spacious primary bedroom offers a large closet and a convenient 4-piece ensuite with heated tile. Additional highlights include in-suite laundry, secure underground parking, and separate storage. This well-managed building, still under its remaining 10-year warranty, welcomes pets with no size restrictions and offers fantastic amenities, including bike storage, a common courtyard, and a meeting room. Centrally located in View Royal near Victoria General Hospital, you’ll have easy access to dog-friendly parks, the Portage Inlet, the E&N Rail Trail, cafes, childcare, and all essential services. Plus, Downtown Victoria and UVic are just a short drive away. (id:39198)
Property Details
Interior
Features
Main level Floor
Laundry room
4 x 4Balcony
10 x 4Balcony
10 x 4Bathroom
Exterior
Parking
Garage spaces -
Garage type -
Total parking spaces 1
Condo Details
Inclusions
Property History
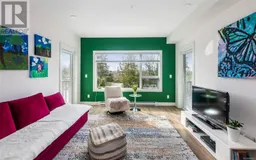 24
24
