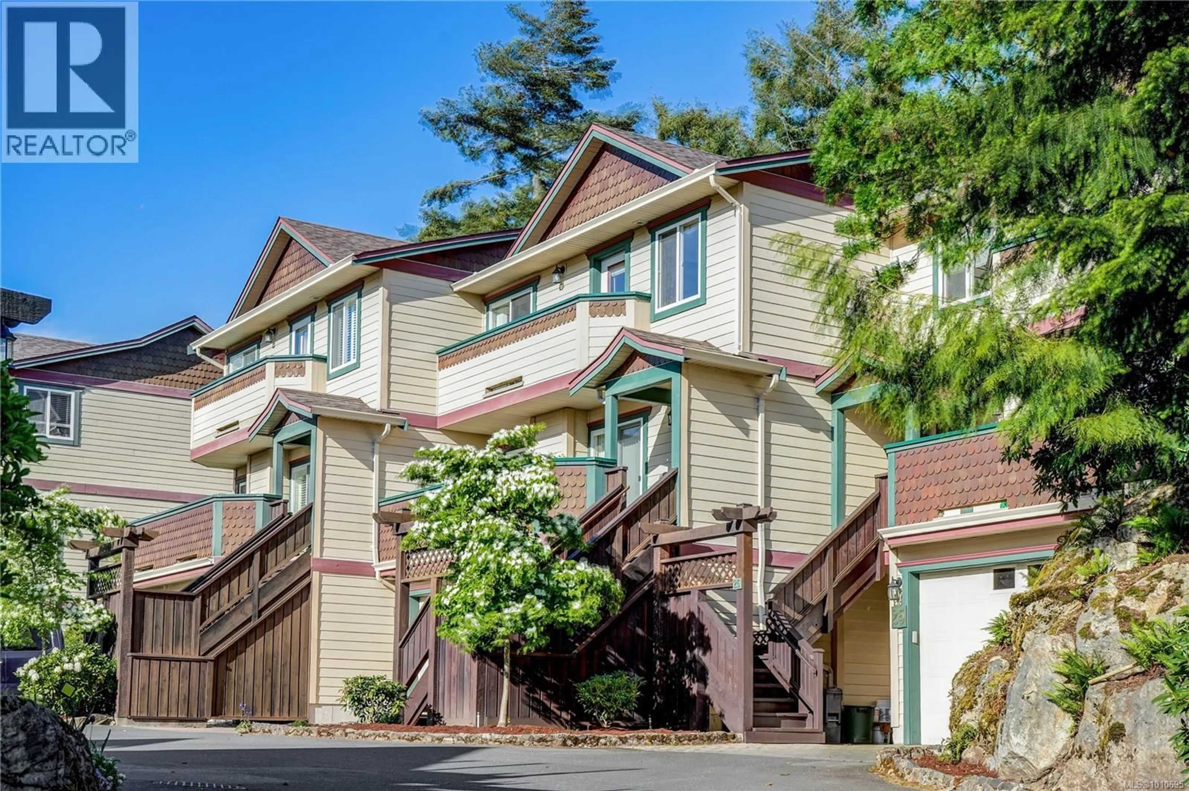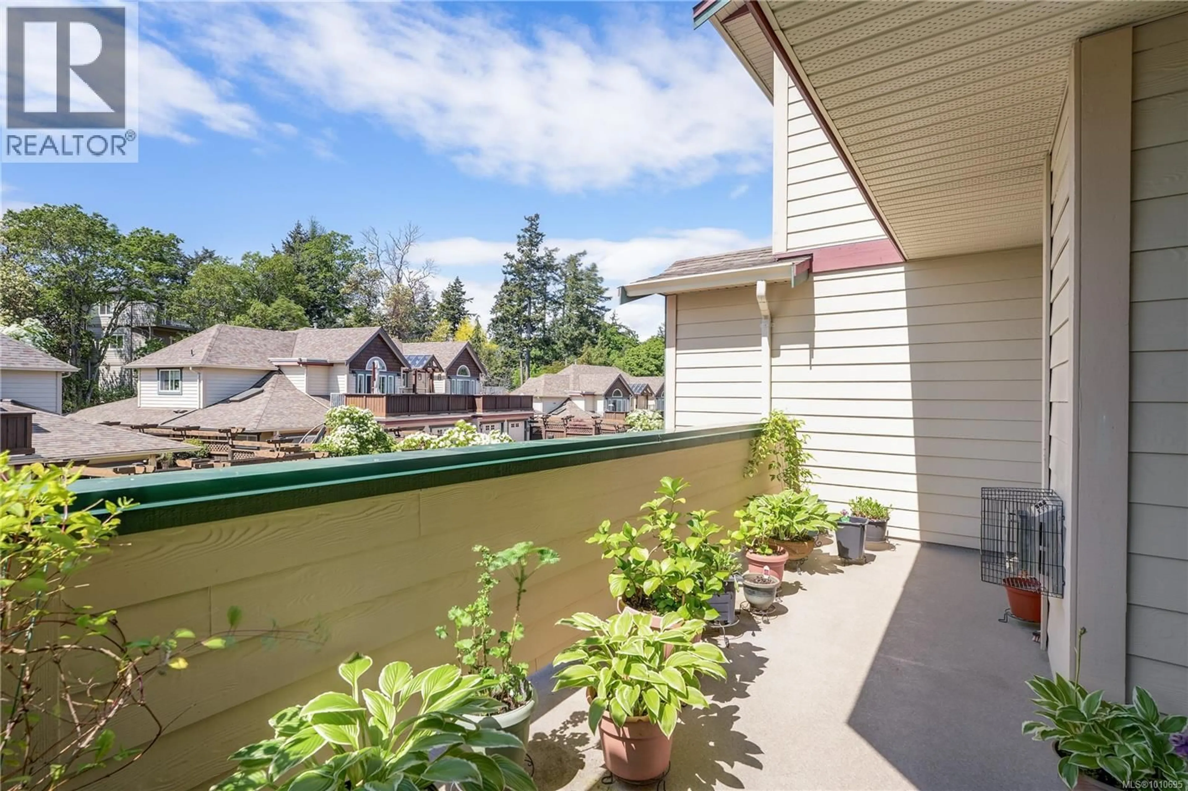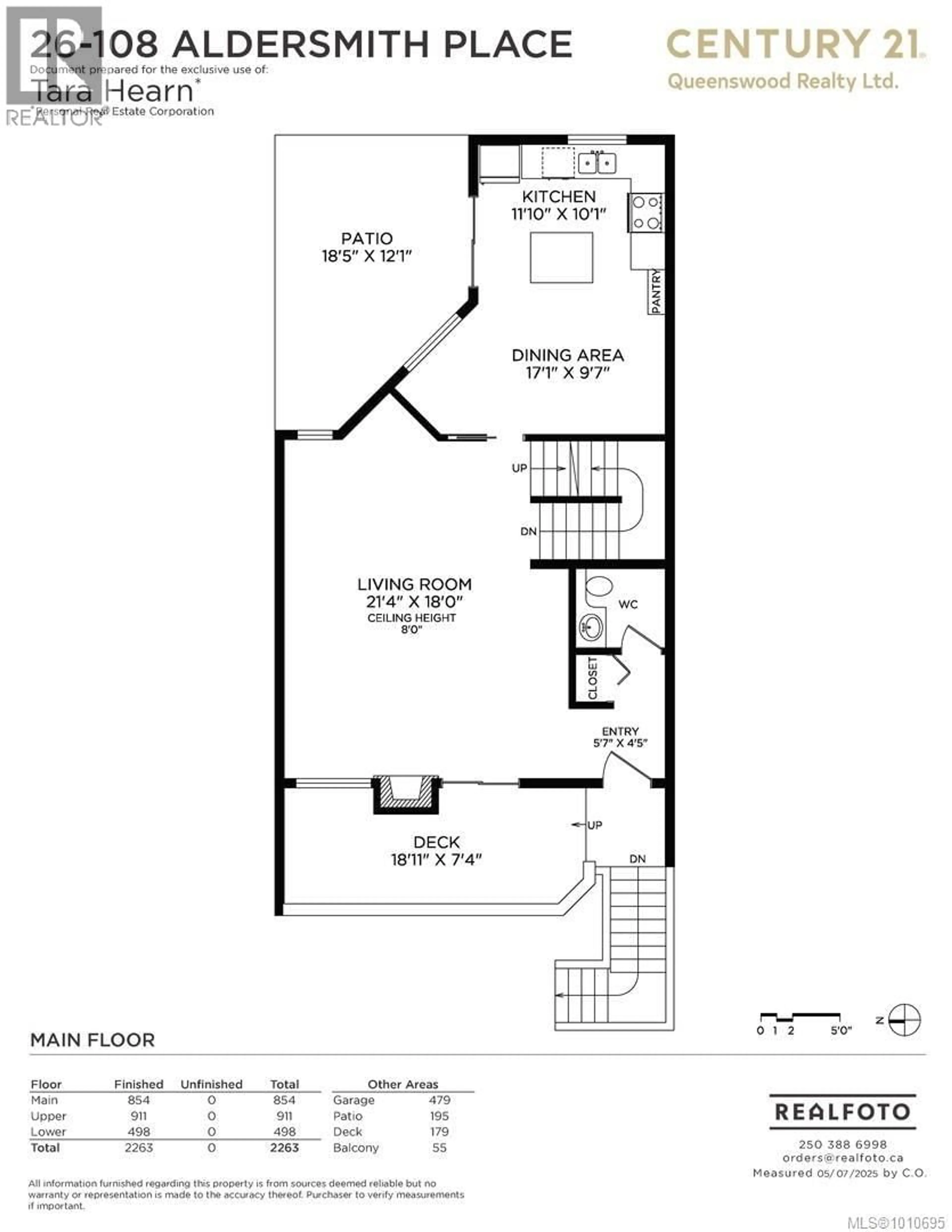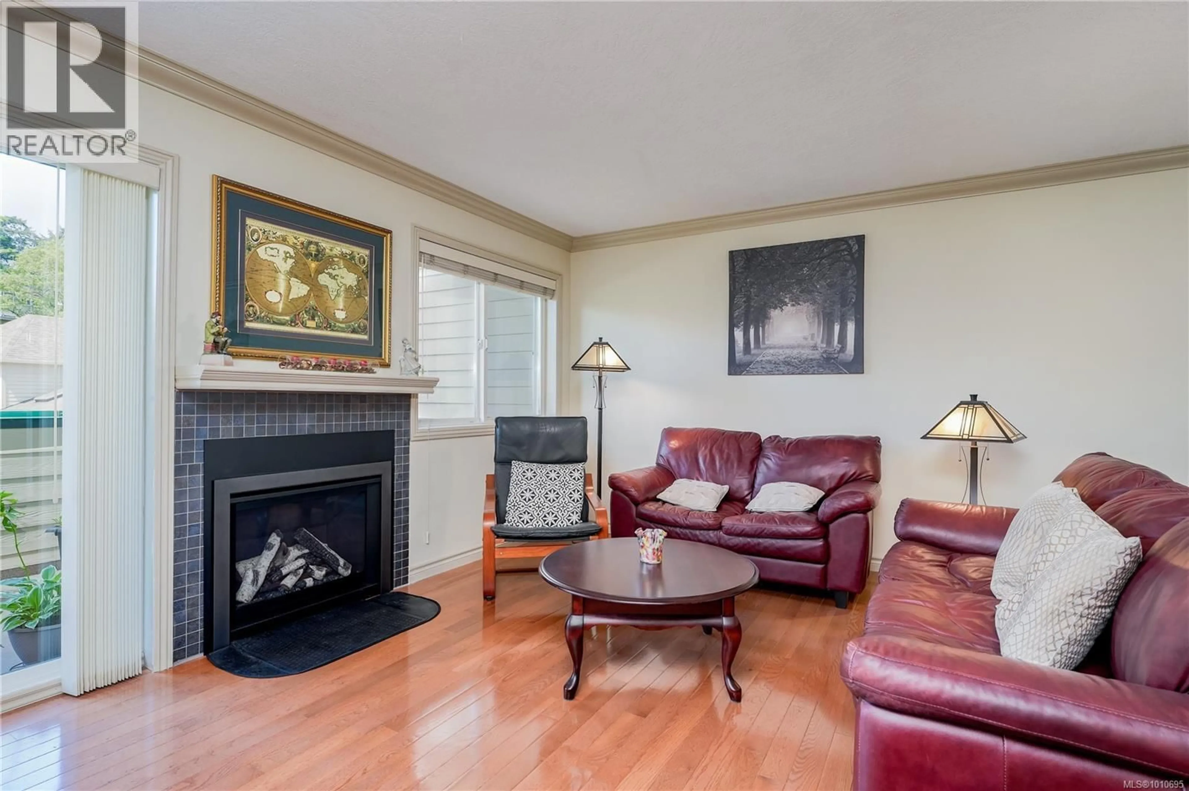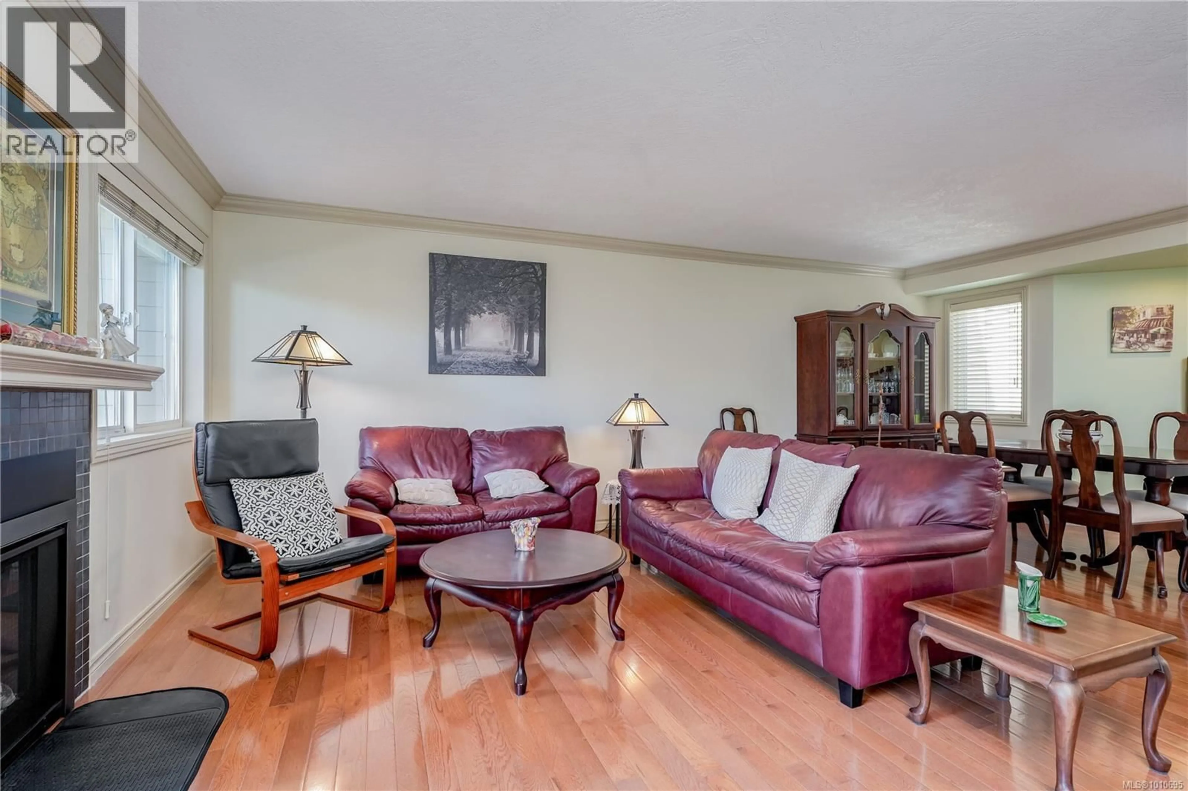26 - 108 ALDERSMITH PLACE, View Royal, British Columbia V9A7M8
Contact us about this property
Highlights
Estimated valueThis is the price Wahi expects this property to sell for.
The calculation is powered by our Instant Home Value Estimate, which uses current market and property price trends to estimate your home’s value with a 90% accuracy rate.Not available
Price/Sqft$335/sqft
Monthly cost
Open Calculator
Description
Welcome to Aldersmith Woods—a quiet, well-managed enclave in the heart of View Royal, known for its lush surroundings and unbeatable walkability. This immaculate 3–4 bedroom, 3 bathroom townhome offers nearly 2,000 sq ft of beautifully updated space that blends comfort, convenience, and a touch of elegance. Step inside to discover solid oak flooring in the living room, a sleek Valor H3 gas fireplace, and oversized windows that bathe the home in natural light. The upgraded kitchen is a dream for home chefs, featuring Caesarstone countertops, a double undermount sink, full-height soft-close IKEA cabinetry, and modern appliances. Enjoy easy access to a private, sun-drenched patio that backs onto peaceful green space—no visible neighbours in sight. Upstairs, the spacious primary suite is your sanctuary, complete with ocean glimpses, a cozy fireplace, and a luxurious ensuite. Bathrooms have been tastefully updated with custom maple cabinetry, quartz counters, and efficient one-piece Cadet toilets with soft-close tops. Plush new carpeting graces the third floor, stairs, and lower level, adding warmth and comfort throughout. Two sunny decks and a large patio invite you to relax outdoors and take in distant mountain views. Whether you're hosting guests or enjoying a quiet evening at home, this layout adapts to your lifestyle—with space for a home office, gym, or fourth bedroom. Other highlights include custom Ruffell & Brown blinds, a new strata roof (2023), and a friendly, stable community just a short stroll to groceries, cafés, and all essentials. The Galloping Goose Trail is at your doorstep, perfect for cycling or a scenic walk to the waterfront. Minutes to CFB Esquimalt and an easy commute downtown. If you’re seeking space, style, and an active lifestyle in a central location—this is the one you've been waiting for. (id:39198)
Property Details
Interior
Features
Lower level Floor
Family room
11'4 x 17'6Laundry room
7'6 x 10'0Exterior
Parking
Garage spaces -
Garage type -
Total parking spaces 2
Condo Details
Inclusions
Property History
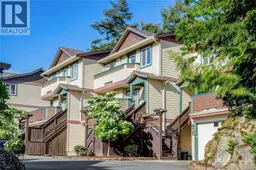 36
36
