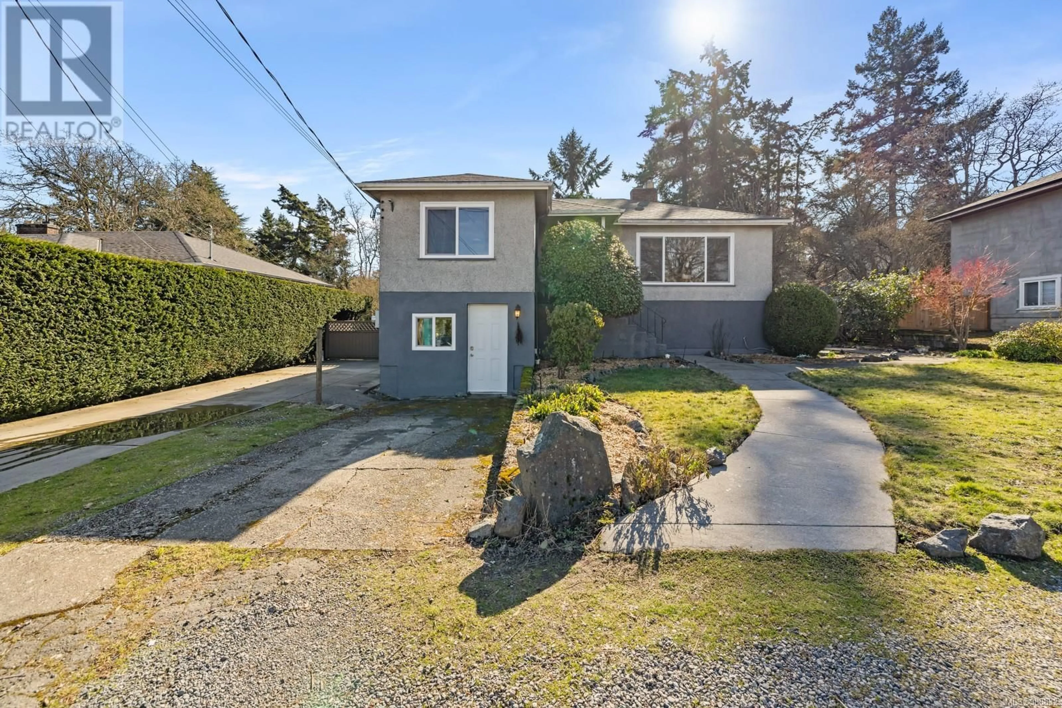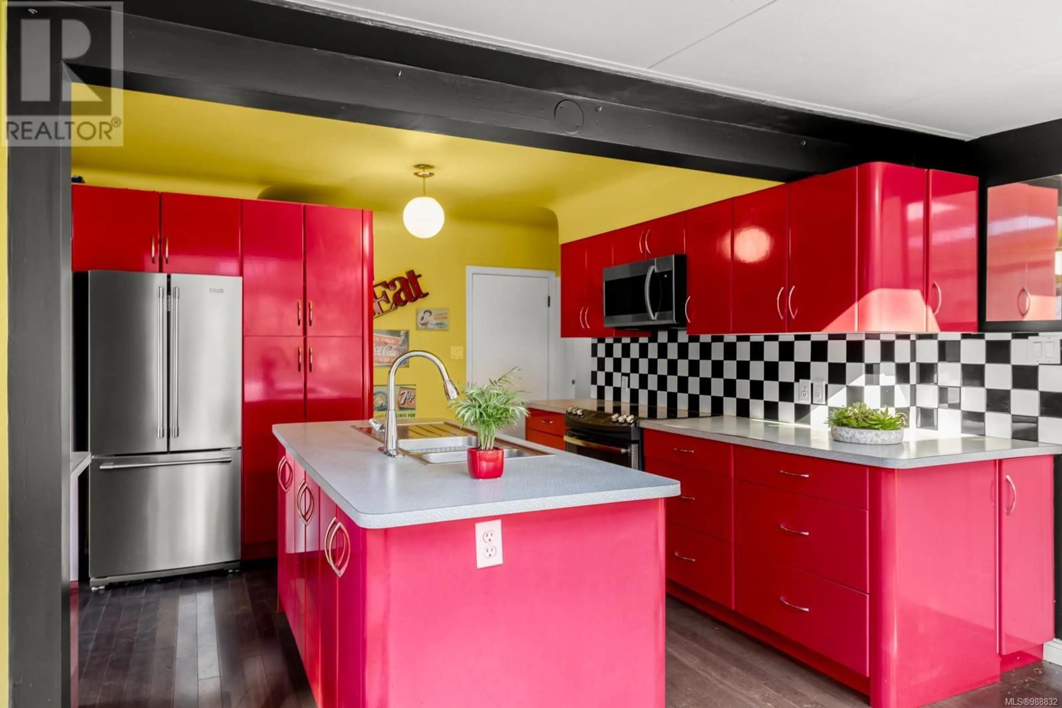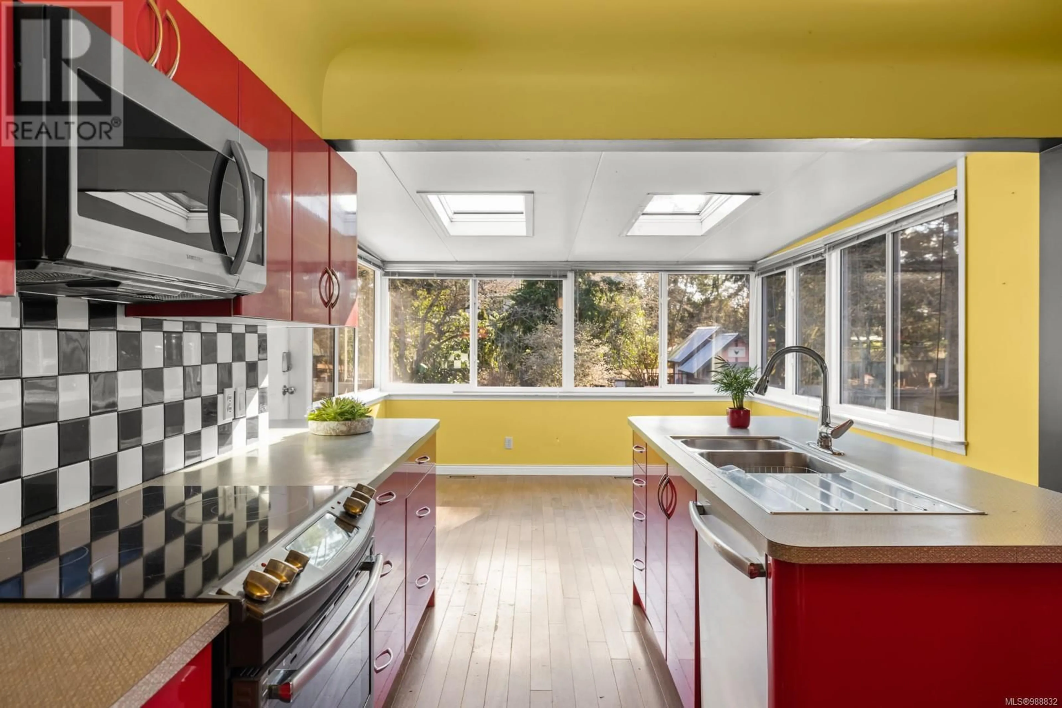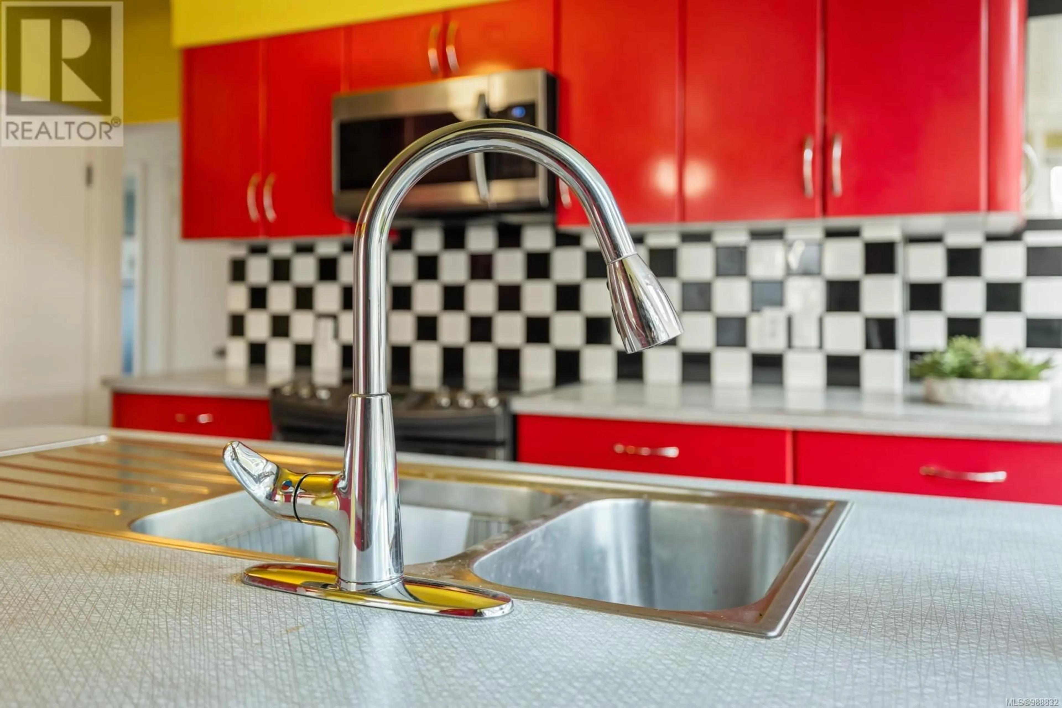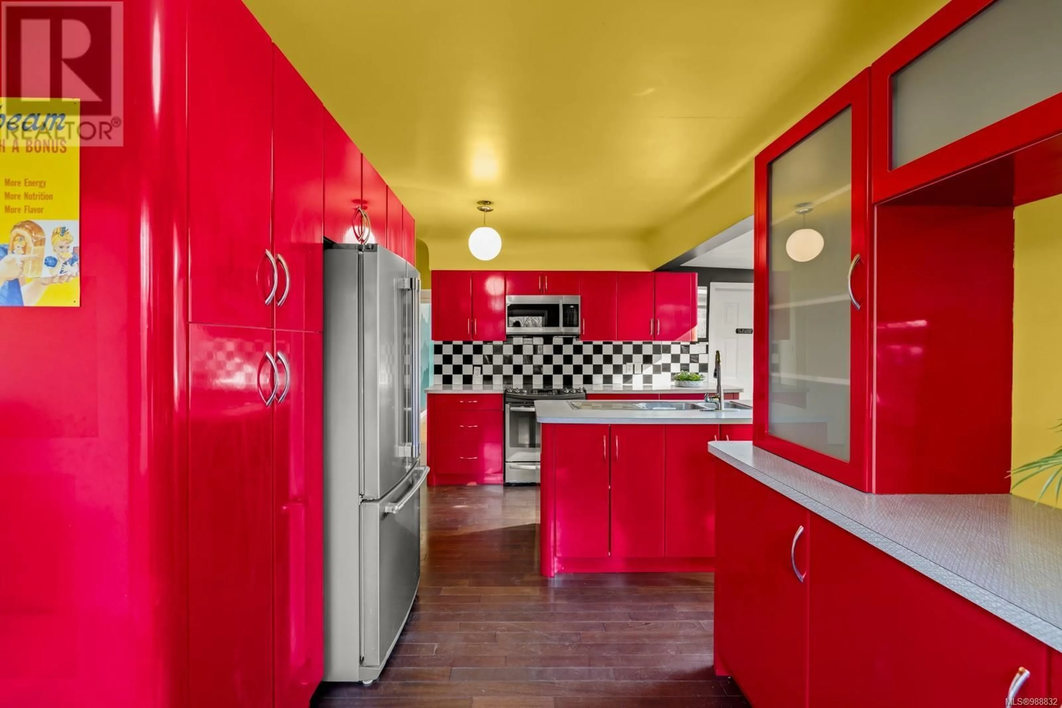257 Glenairlie Dr, View Royal, British Columbia V9B1K5
Contact us about this property
Highlights
Estimated ValueThis is the price Wahi expects this property to sell for.
The calculation is powered by our Instant Home Value Estimate, which uses current market and property price trends to estimate your home’s value with a 90% accuracy rate.Not available
Price/Sqft$541/sqft
Est. Mortgage$5,579/mo
Tax Amount ()-
Days On Market24 days
Description
There is something for everyone here on Glenairlie! INVESTORS, Families, multi-gen living! Step into this well designed 5-bedroom, 3-bathroom home and see how you can maximize the potential here for your unique situation! Offering a spacious open floor plan that combines comfort & functionality. The main floor boasts 3 well-sized bedroom & full bathroom. The bright & airy living room creates a perfect space for family gatherings or relaxation. The vibrant kitchen is a true highlight, offering modern finishes and plenty of storage, along with a cozy nook for casual dining. Step outside from the kitchen onto the deck, seamlessly blending indoor & outdoor living for a wonderful space to entertain or unwind. The lower floor is equally impressive, featuring two private suites, each with its own bedroom, bathroom, & fully equipped kitchen, offering privacy & independence (both rented w/leases bringing in $2850 per month total) The large lot could be a great candidate for ''missing middle'' (id:39198)
Property Details
Interior
Features
Lower level Floor
Other
3'5 x 6'11Bathroom
Bedroom
11'4 x 14'5Kitchen
10'10 x 10'9Exterior
Parking
Garage spaces 3
Garage type -
Other parking spaces 0
Total parking spaces 3
Property History
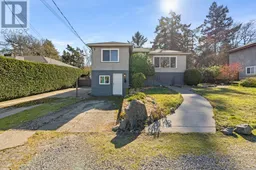 32
32
