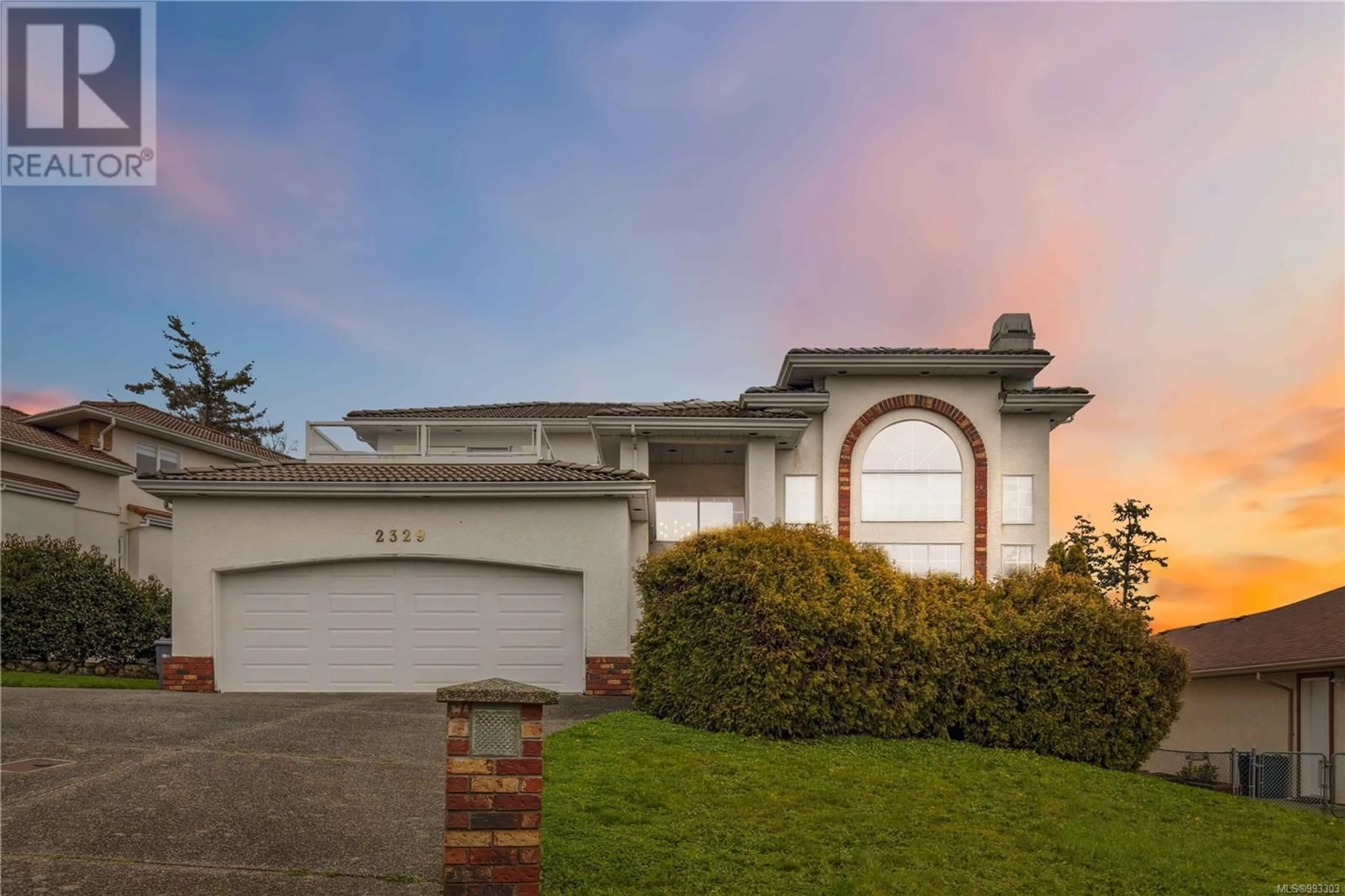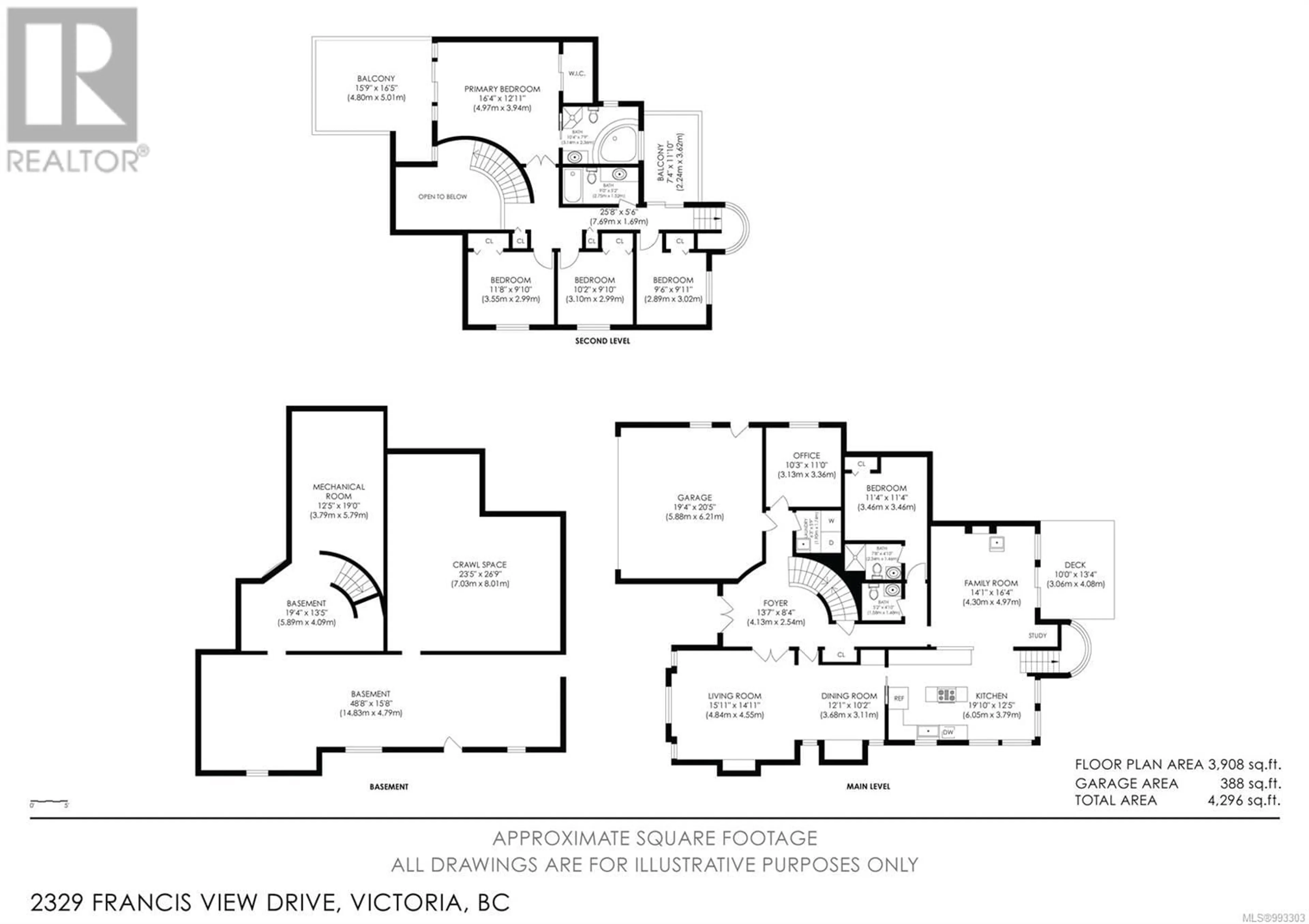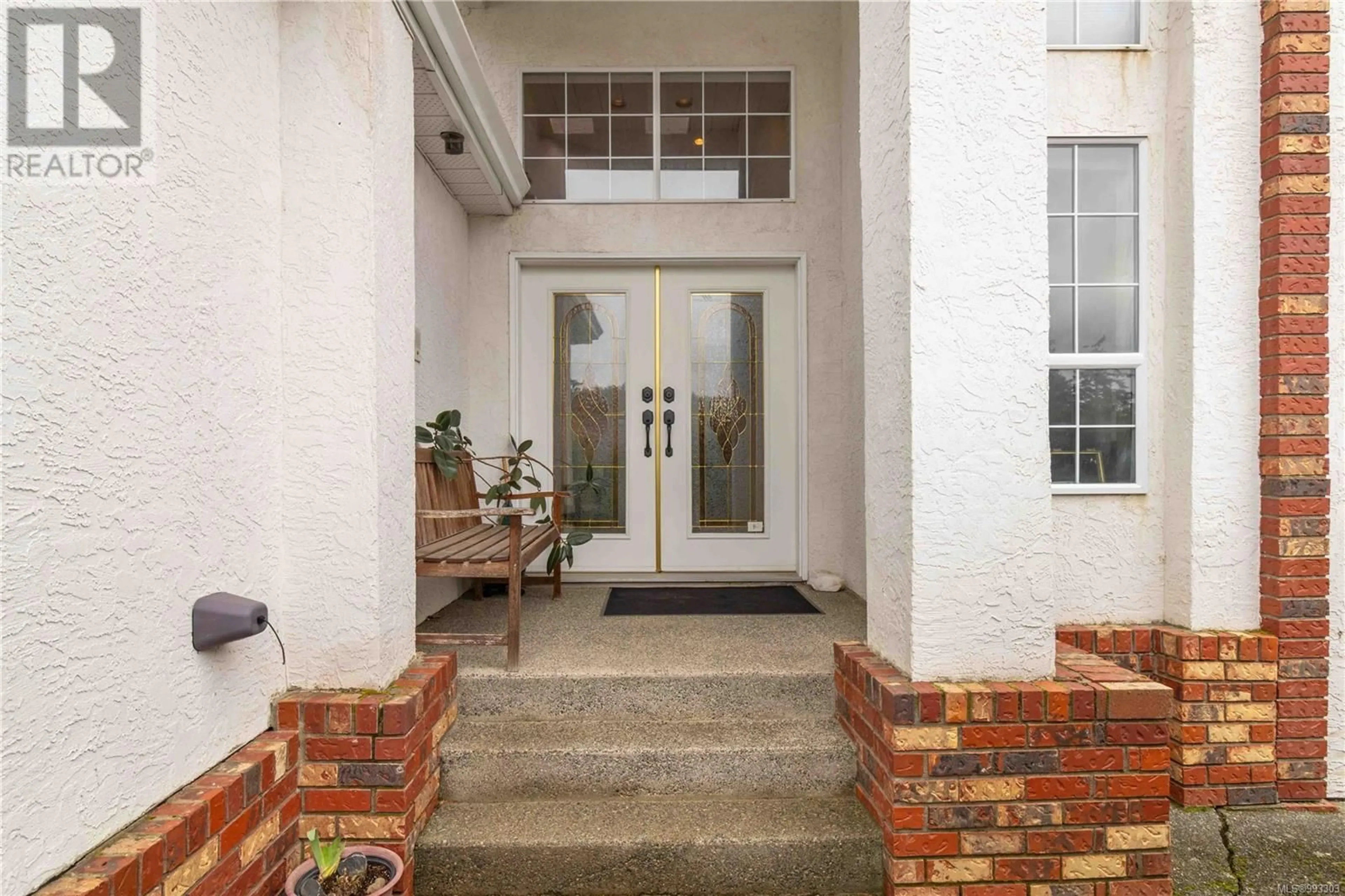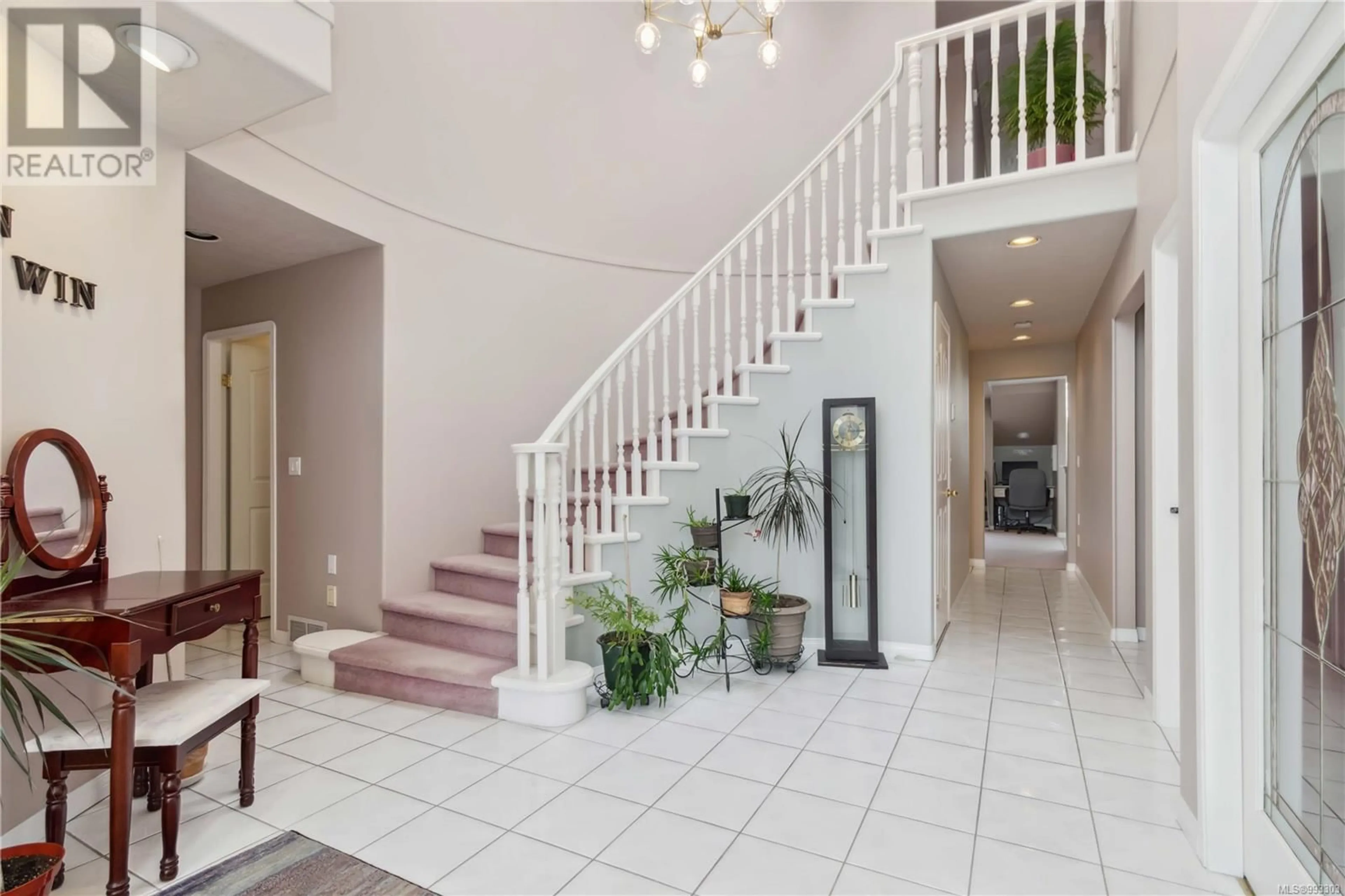2329 Francis View Dr, View Royal, British Columbia V9E1C5
Contact us about this property
Highlights
Estimated ValueThis is the price Wahi expects this property to sell for.
The calculation is powered by our Instant Home Value Estimate, which uses current market and property price trends to estimate your home’s value with a 90% accuracy rate.Not available
Price/Sqft$267/sqft
Est. Mortgage$4,938/mo
Tax Amount ()-
Days On Market3 days
Description
Welcome to 2329 Francis View Dr. This spacious 5-bedroom, plus den, home offers the perfect blend of comfort, style, and convenience. Boasting 4 bathrooms, two expansive living rooms, and plenty of room for your family to grow. Located in a vibrant, family oriented neighbourhood, you’re just moments away from a variety of amenities that make life easier. Whether it's accessing local hospitals, pharmacies, or schools, everything you need is within easy reach. Grocery stores, Thetis Lake, and fantastic hiking trails are just around the corner for your outdoor adventures. There’s no shortage of activities for everyone. Inside, you’ll find spacious living areas ideal for entertaining or unwinding in comfort. Call your realtor and book your showing today! (id:39198)
Upcoming Open House
Property Details
Interior
Features
Second level Floor
Ensuite
Balcony
15'9 x 16'5Primary Bedroom
16'4 x 12'11Bedroom
9'6 x 9'11Exterior
Parking
Garage spaces 4
Garage type -
Other parking spaces 0
Total parking spaces 4
Property History
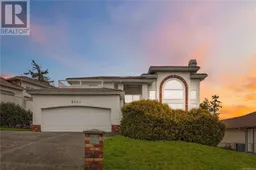 46
46
