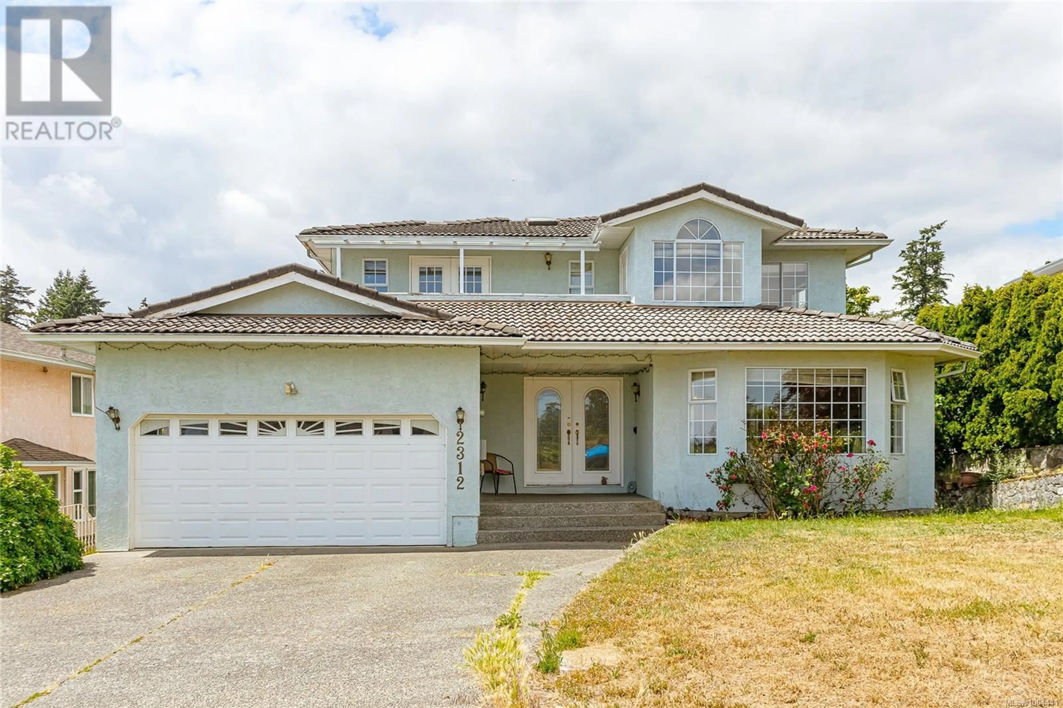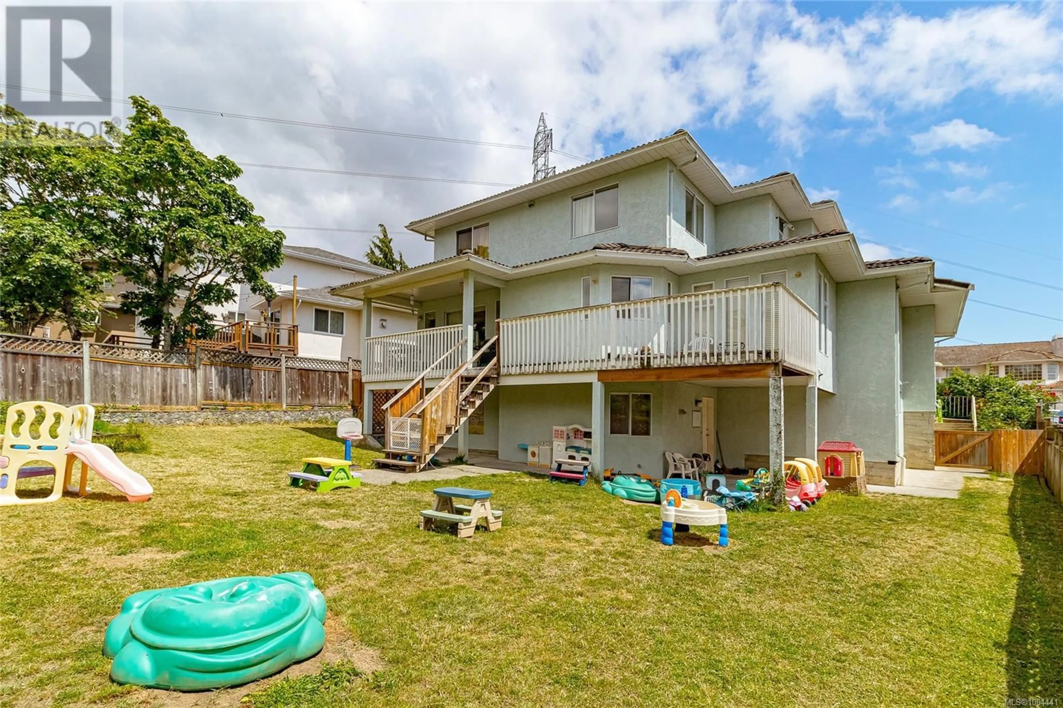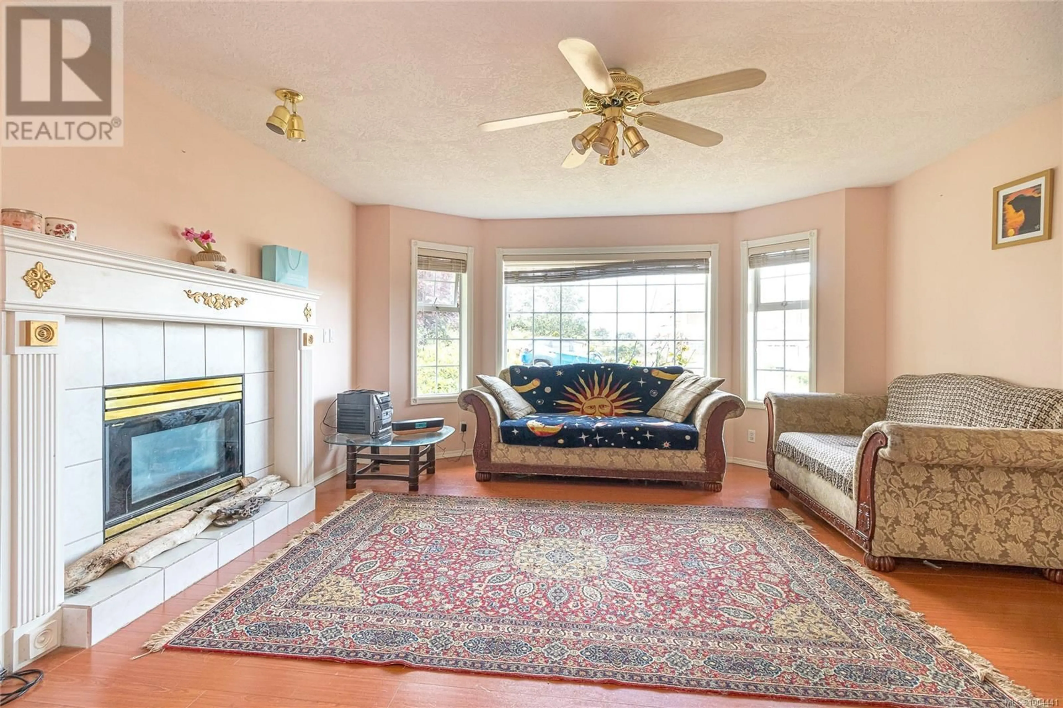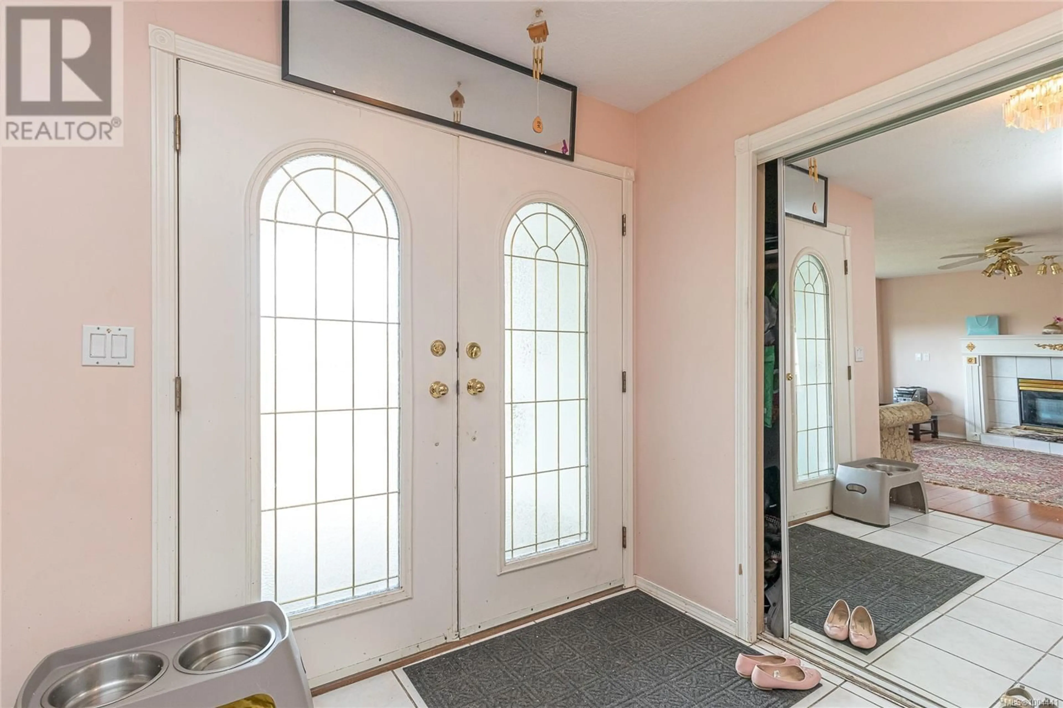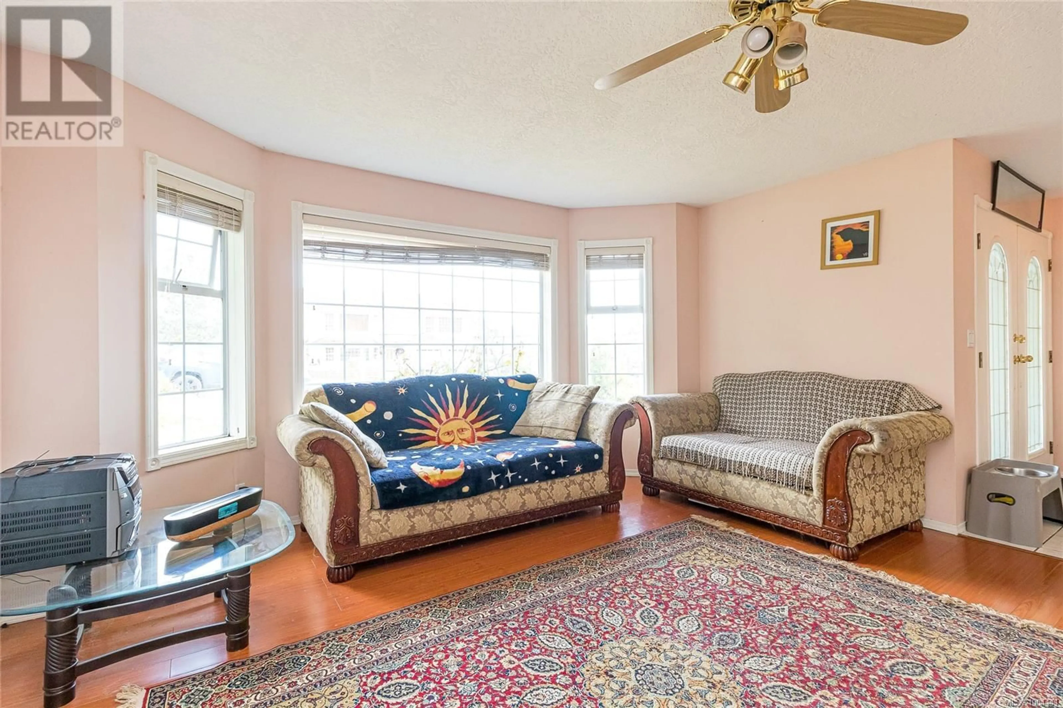2312 FRANCIS VIEW DRIVE, View Royal, British Columbia V9B6C8
Contact us about this property
Highlights
Estimated valueThis is the price Wahi expects this property to sell for.
The calculation is powered by our Instant Home Value Estimate, which uses current market and property price trends to estimate your home’s value with a 90% accuracy rate.Not available
Price/Sqft$265/sqft
Monthly cost
Open Calculator
Description
Eight is Enough! Spacious 6-Bedroom Family Home plus a 2 BR In-Law Suite – Prime Location! Welcome to this 3,900 sq. ft. family home nestled in a quiet, family-oriented neighborhood. The main level features a bright, open layout with a large entryway, formal dining room, family room, kitchen with eating nook, laundry area, and access to a generous deck—perfect for entertaining. A bedroom on the main floor adds flexibility for guests or home office use. Upstairs, you’ll find four spacious bedrooms, including a large primary suite with a full en-suite and private deck. The lower level offers a 2-bedroom in-law suite, currently running as a daycare, plus a rec room/play area and separate den. Enjoy a fully fenced backyard, double garage, and plenty of parking on a quiet no through street in great area. Conveniently located near Vic General Hospital, the new shopping center, bus routes, and the Galloping Goose Trail. Don’t miss this opportunity—ideal for large or extended families! Call now ''What a difference a Day makes! (id:39198)
Property Details
Interior
Features
Main level Floor
Entrance
8' x 9'Laundry room
8' x 11'Family room
12' x 13'Dining room
12' x 13'Exterior
Parking
Garage spaces -
Garage type -
Total parking spaces 6
Property History
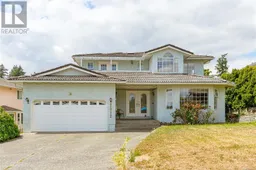 61
61
