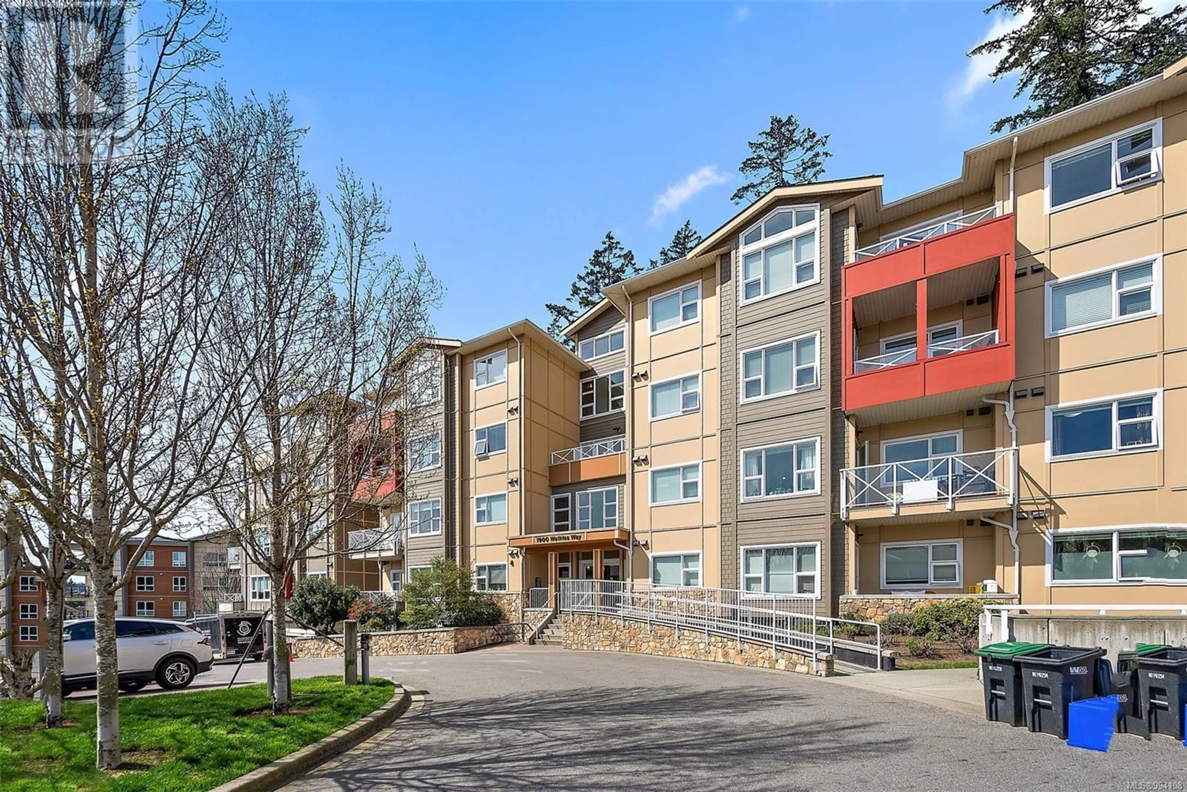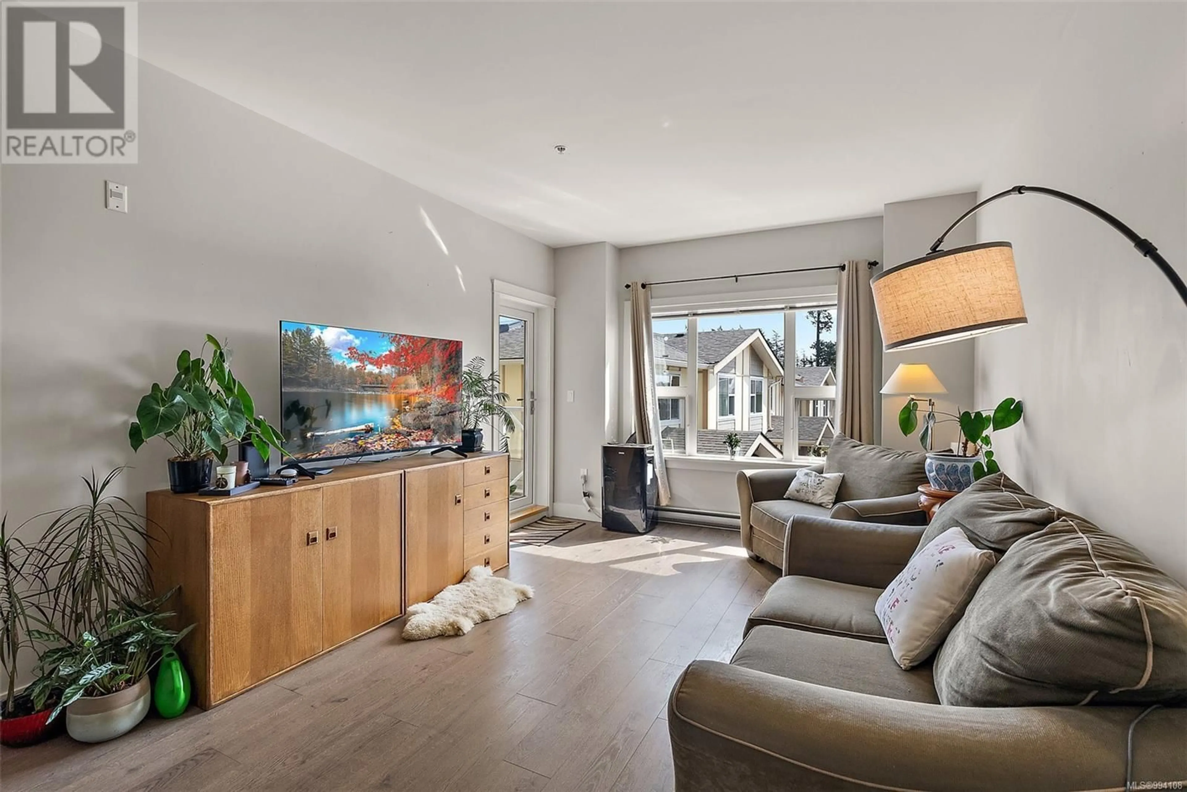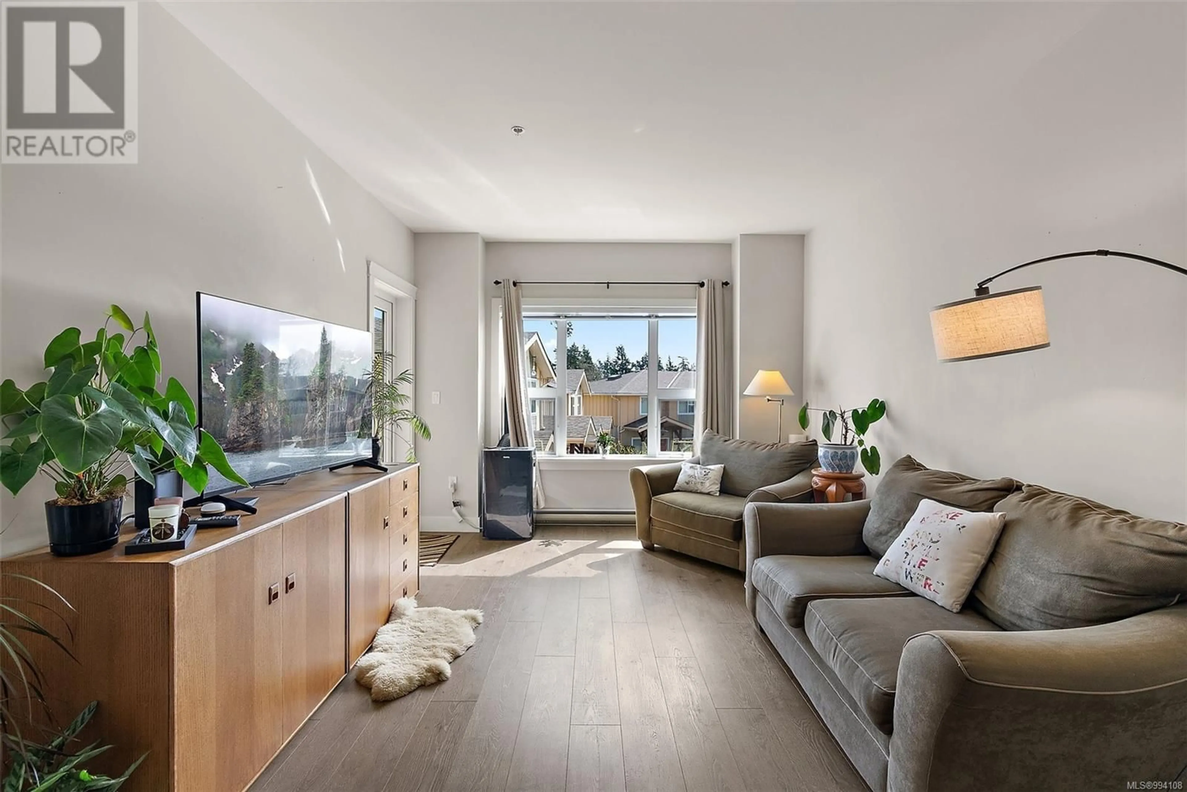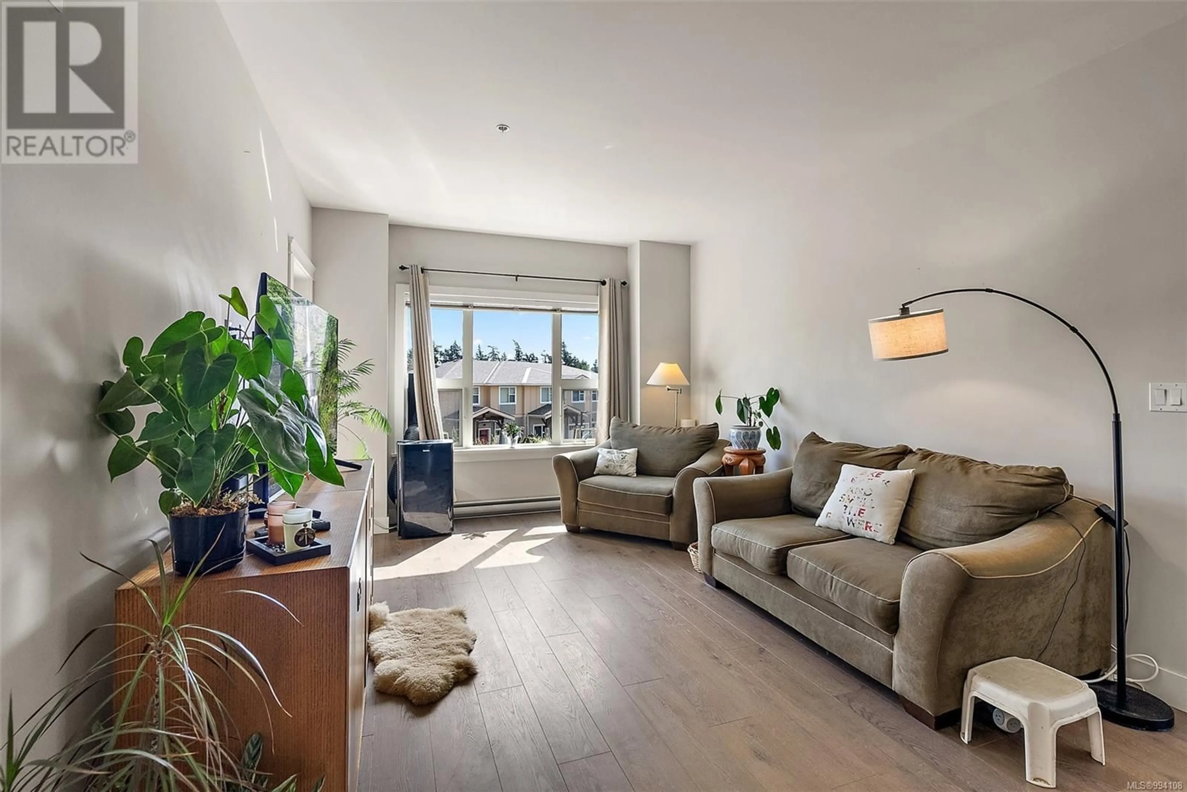210 - 1900 WATKISS WAY, View Royal, British Columbia V9B6L9
Contact us about this property
Highlights
Estimated ValueThis is the price Wahi expects this property to sell for.
The calculation is powered by our Instant Home Value Estimate, which uses current market and property price trends to estimate your home’s value with a 90% accuracy rate.Not available
Price/Sqft$614/sqft
Est. Mortgage$2,576/mo
Maintenance fees$510/mo
Tax Amount ()$2,252/yr
Days On Market42 days
Description
Don’t miss the opportunity to live in this 2-bedroom, 2-bathroom home. Well-designed floor plan ensures lots of separation between the primary and guest bedrooms. The spacious primary bedroom includes large windows, walk-through closet, and a private ensuite. Your kitchen boasts quartz countertops, stainless steel appliances. Experience 9' ceilings, in-suite laundry, extra storage in this fabulous home. This well-managed, pet-friendly strata is conveniently located near Eagle Creek Centre with its grocery store, pharmacy, gym, and other amenities. It's also close to Eagle View Elementary, Thetis Lake, Highland Pacific Golf Course, Vic General Hospital and transit almost at your doorstep. This property is space to call home and shouldn't be missed! Did I say 2 parking spots... (id:39198)
Property Details
Interior
Features
Main level Floor
Ensuite
Bathroom
Balcony
6'0 x 10'8Bedroom
15'5 x 10'11Exterior
Parking
Garage spaces -
Garage type -
Total parking spaces 2
Condo Details
Inclusions
Property History
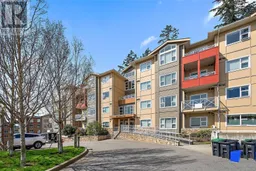 20
20
