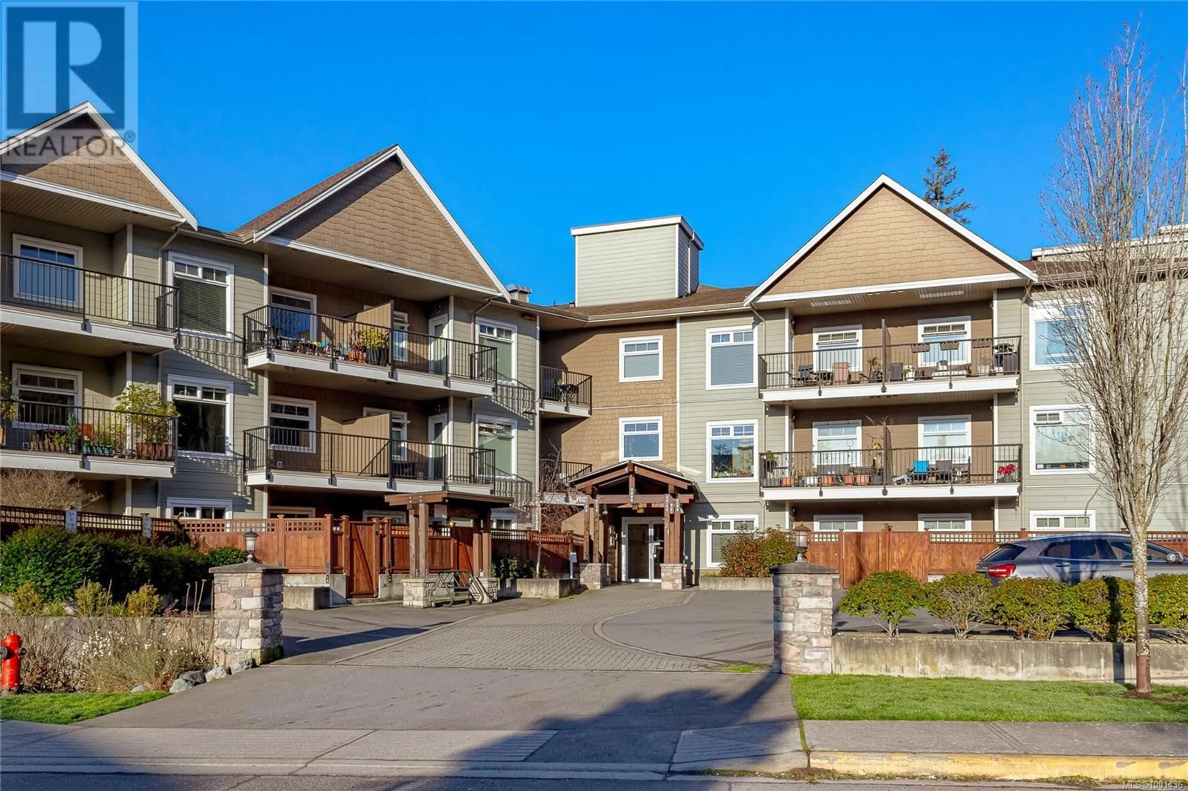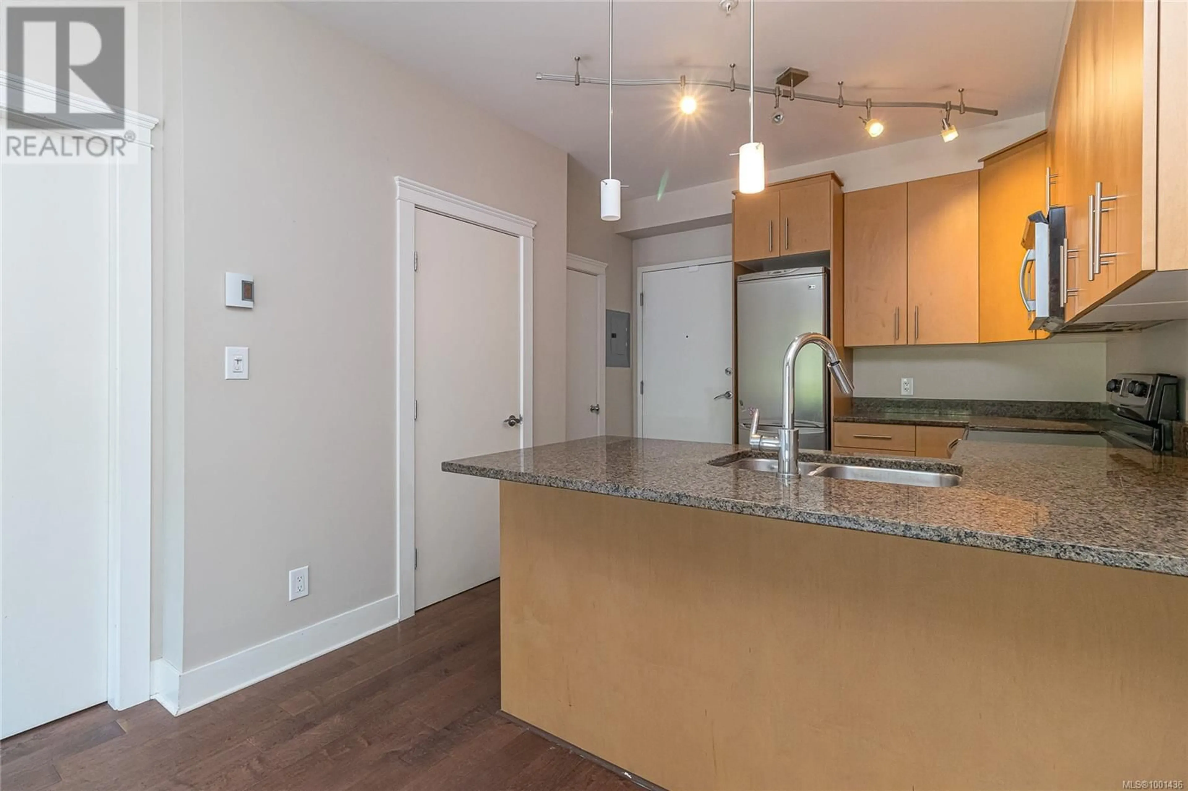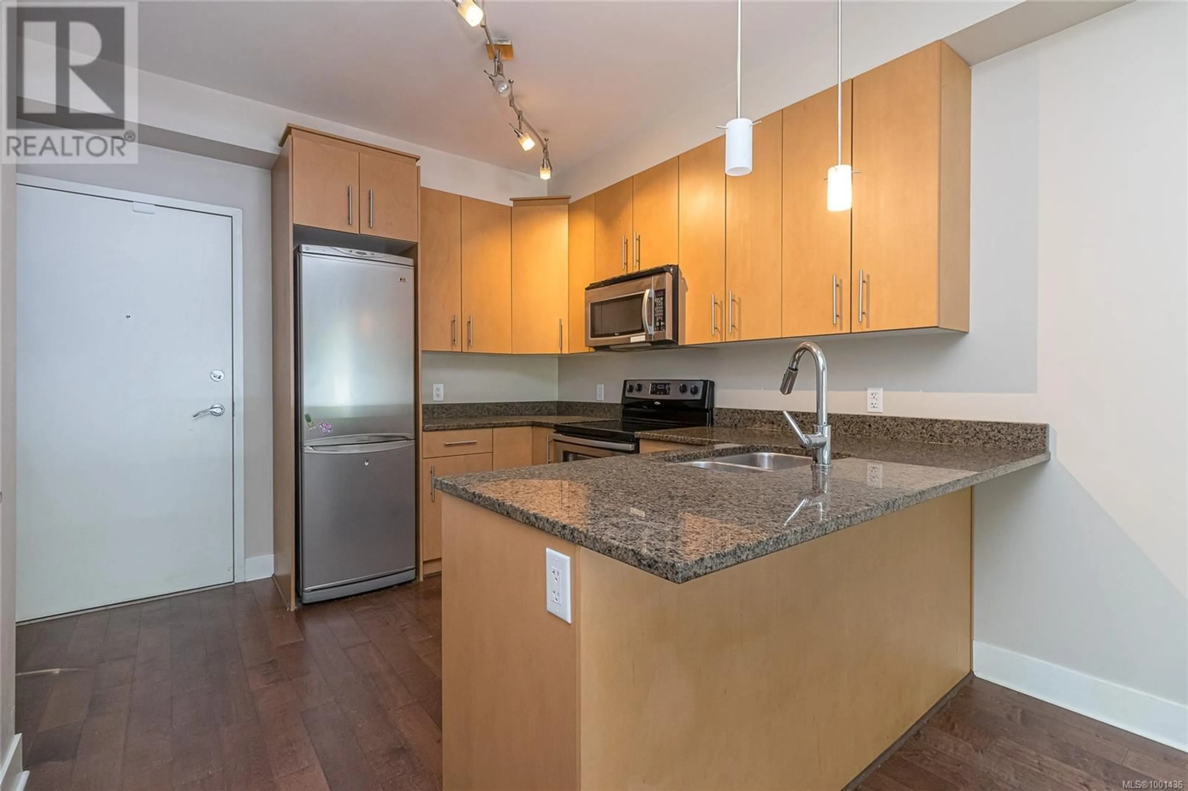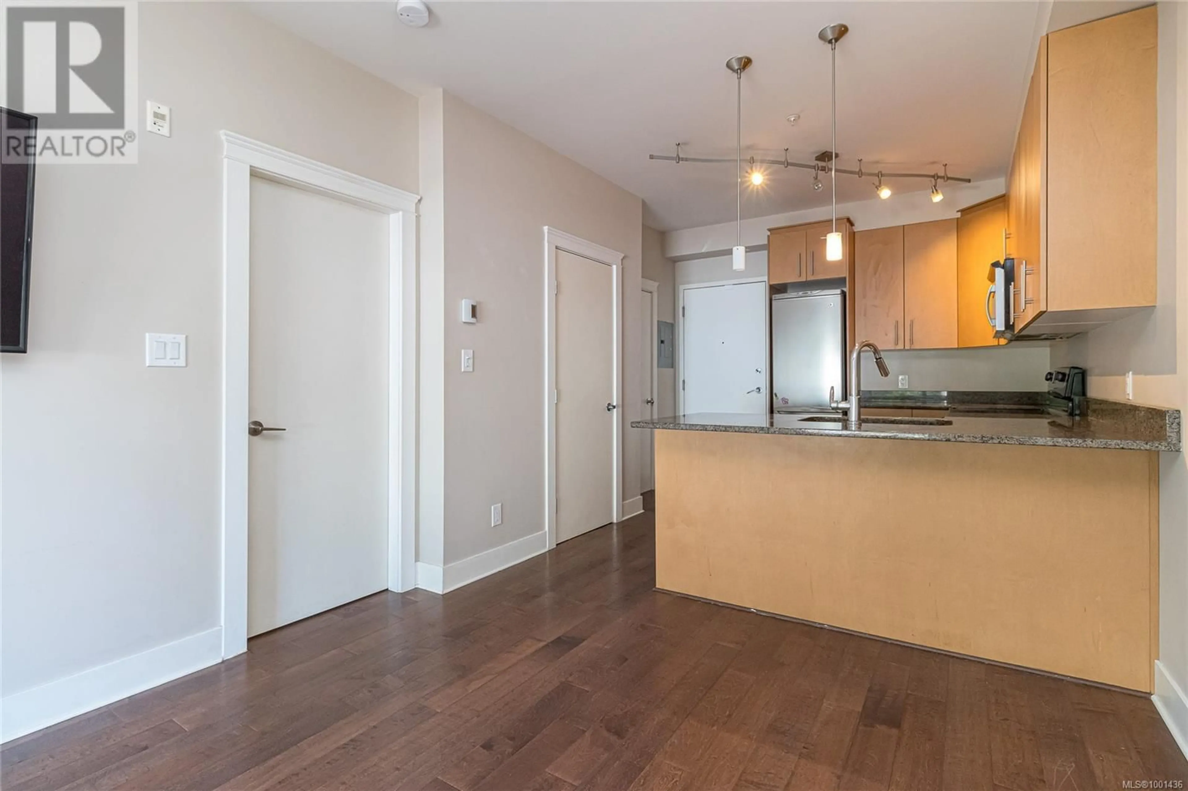206 - 21 CONARD STREET, View Royal, British Columbia V8Z0C4
Contact us about this property
Highlights
Estimated valueThis is the price Wahi expects this property to sell for.
The calculation is powered by our Instant Home Value Estimate, which uses current market and property price trends to estimate your home’s value with a 90% accuracy rate.Not available
Price/Sqft$639/sqft
Monthly cost
Open Calculator
Description
Enjoy your 2011 condominium boasting 2 Bathrooms which is rare in a 1 bedroom unit. Located across from Eagle Creek Village and close to Victoria General Hospital, access to downtown, the airport, ferries, and public transit. This location is sure to please. This open-concept unit features large windows, a functional kitchen with granite countertops and island. From the living room with high ceilings and engineered wood flooring throughout, to your private balcony where you can use your propane barbeque for summer grilling. Bonus: Includes secure underground parking, a full-size storage locker, and bike storage. Rentals and pets allowed. Walk to shops, restaurants, and transit, with the Galloping Goose Trail nearby. Vacant and ready for immediate occupancy. book your showing today! Call today! ''What a difference a Day makes'' (id:39198)
Property Details
Interior
Features
Main level Floor
Entrance
6 x 4Bedroom
11 x 10Balcony
12 x 8Bathroom
Exterior
Parking
Garage spaces -
Garage type -
Total parking spaces 24
Condo Details
Inclusions
Property History
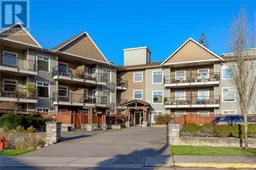 50
50
