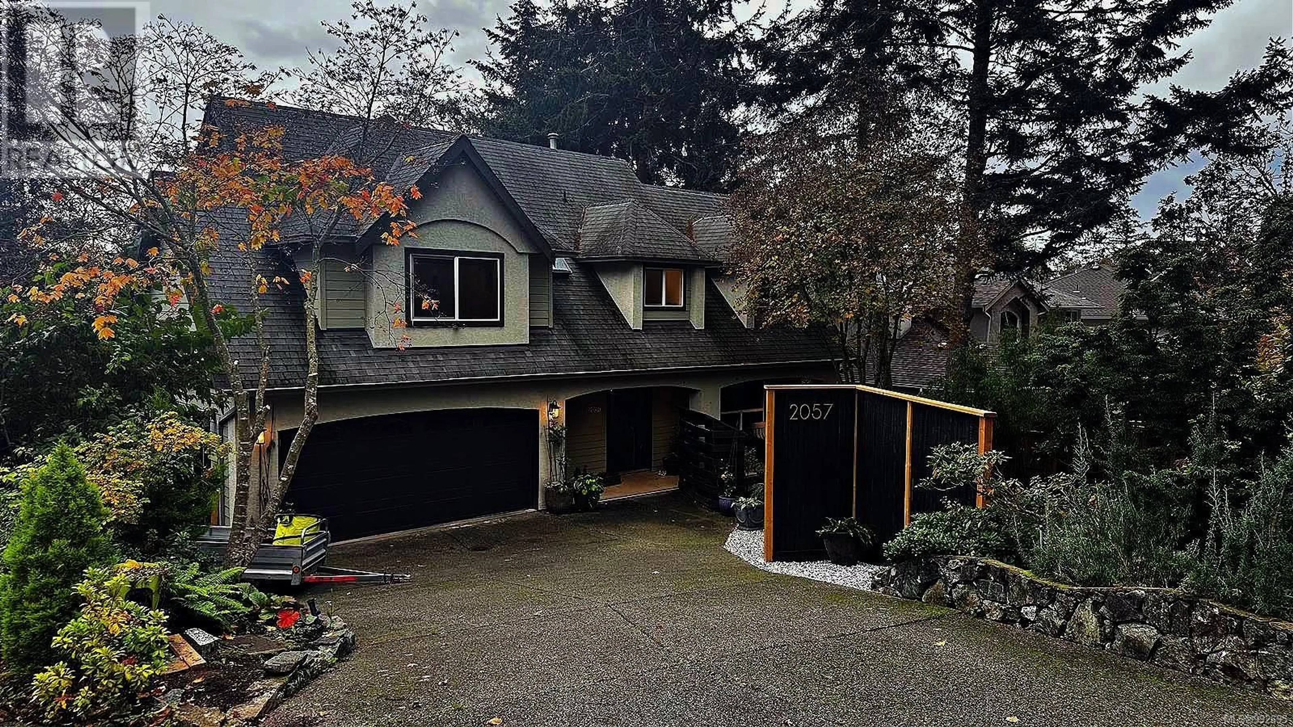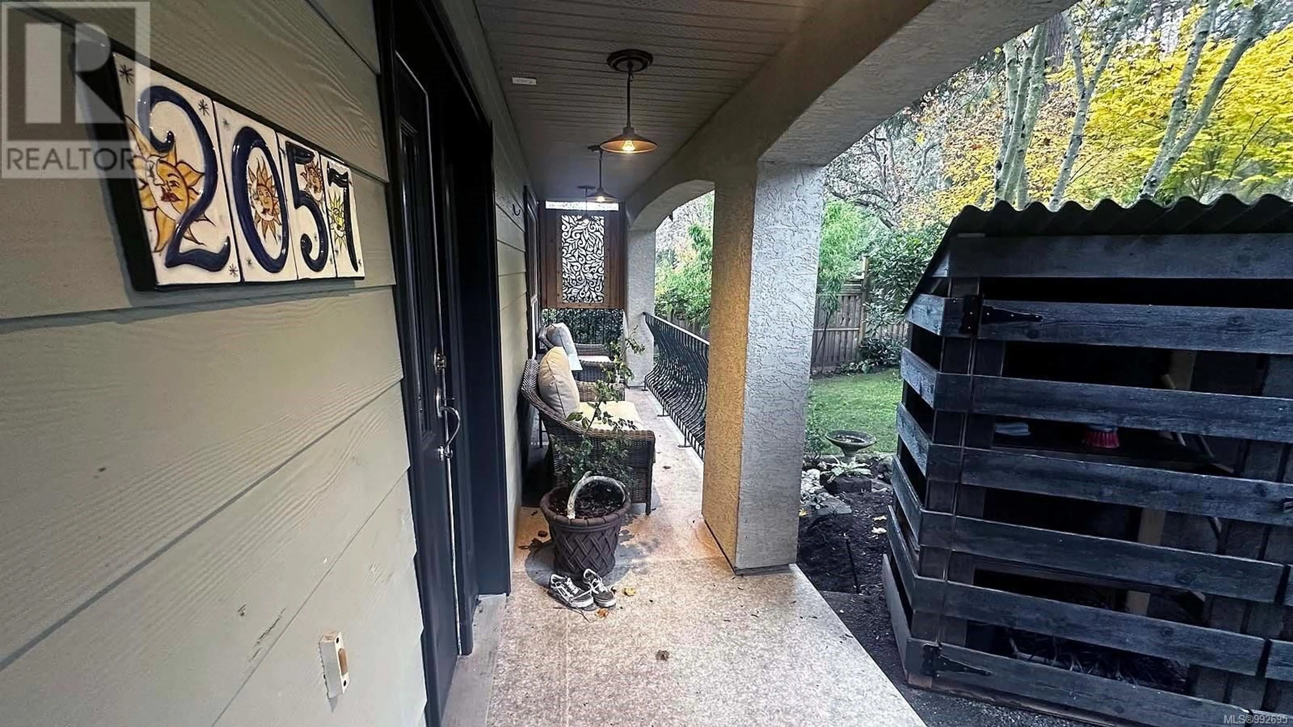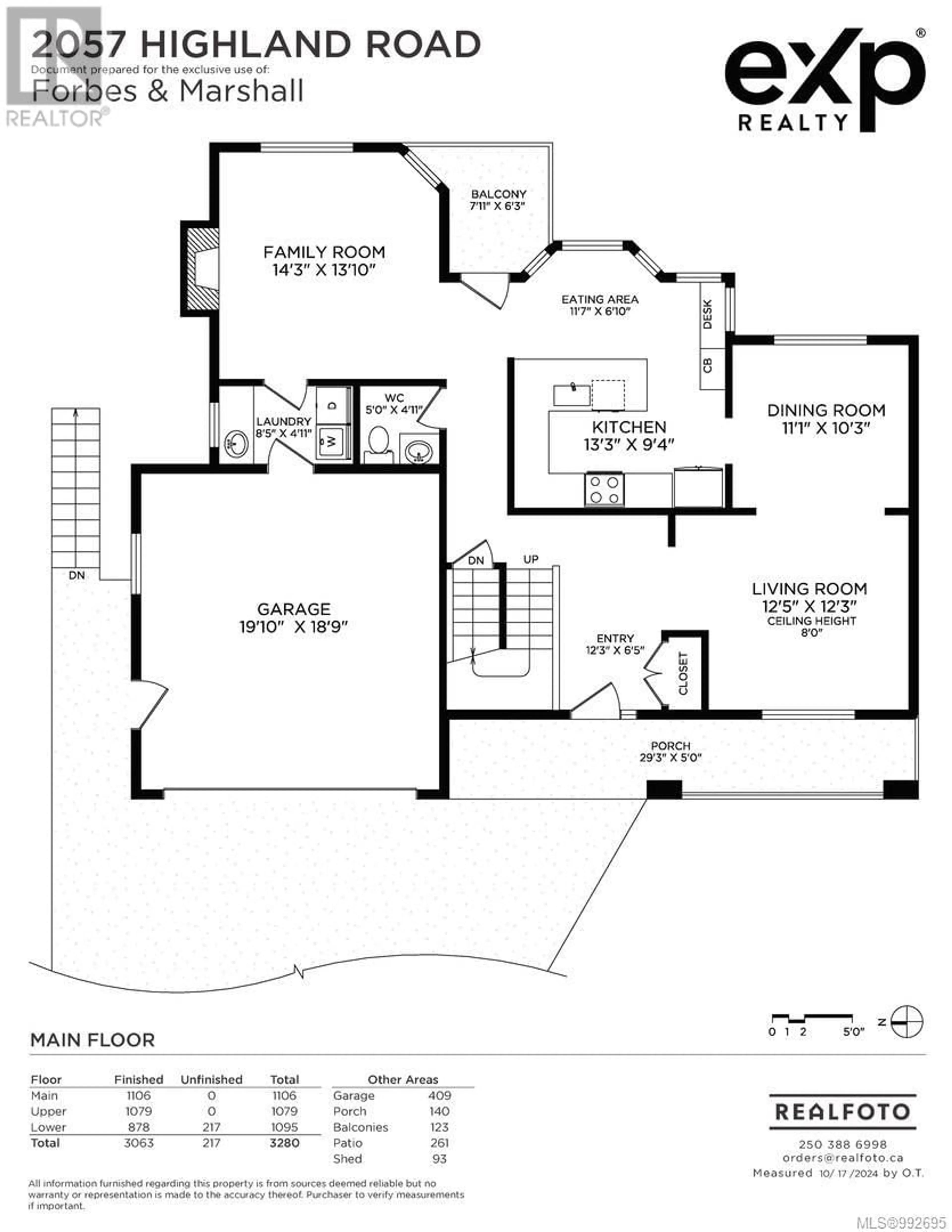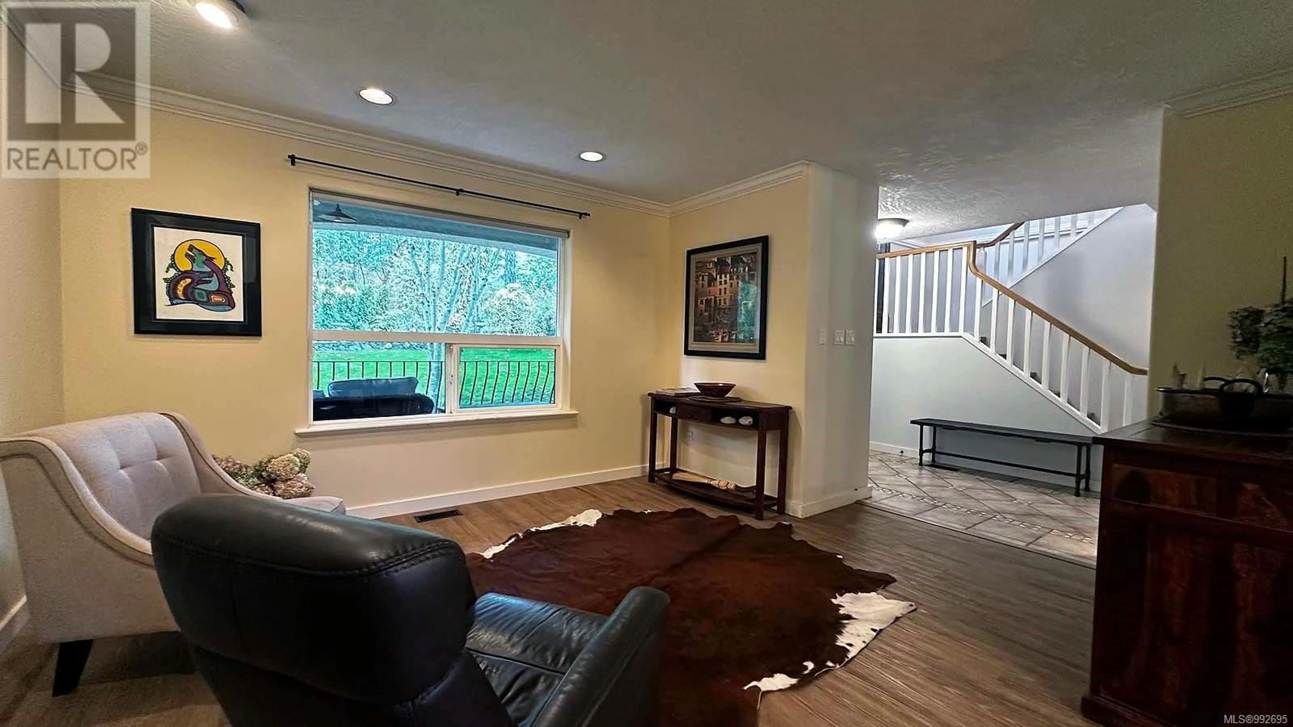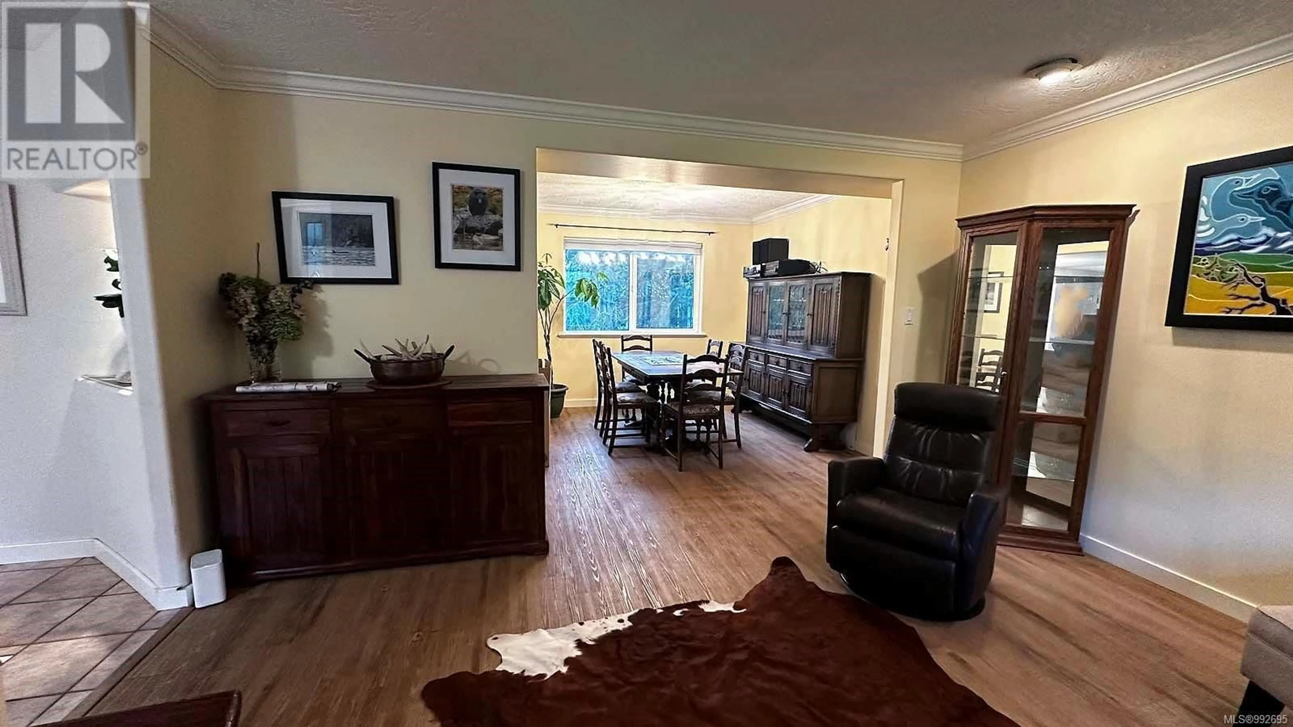2057 Highland Rd, View Royal, British Columbia V9B6H8
Contact us about this property
Highlights
Estimated ValueThis is the price Wahi expects this property to sell for.
The calculation is powered by our Instant Home Value Estimate, which uses current market and property price trends to estimate your home’s value with a 90% accuracy rate.Not available
Price/Sqft$411/sqft
Est. Mortgage$5,798/mo
Tax Amount ()-
Days On Market9 days
Description
Charming 4-Bed/4-Bath Character Home – Prime View Royal Location! Welcome to this lovely 4-bed, 4-bath character home in desirable View Royal, offering over 3,000 sq. ft. of comfortable living space. Just a 20-minute commute to downtown and only 5 minutes from Highland Pacific Golf Course, this home perfectly balances city convenience with outdoor adventure. The main floor features a newly renovated kitchen with high-end stainless steel appliances, sleek countertops, and ample cabinet space, flowing seamlessly into a cozy family room. Upstairs, you’ll find three bedrooms and two baths, including a spacious primary suite with fresh new carpet and a private balcony, ideal for enjoying the morning sun. Downstairs, a 1-bed suite provides flexibility for rental income or extended family. Step outside to a beautifully landscaped private backyard, where lush greenery surrounds a serene retreat—perfect for entertaining. A new shed adds extra storage. Nature lovers will love being just steps from Thetis Lake Park, offering endless outdoor adventures. With easy access to downtown and a premier golf course minutes away, this is a rare opportunity to own a home in a sought-after neighborhood. Don’t miss out—schedule your viewing today! (id:39198)
Property Details
Interior
Features
Second level Floor
Balcony
11 ft x 6 ftBedroom
13 ft x 10 ftBedroom
13 ft x 10 ftEnsuite
Exterior
Parking
Garage spaces 3
Garage type Garage
Other parking spaces 0
Total parking spaces 3
Property History
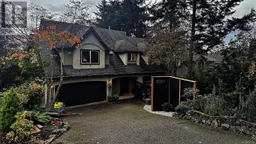 47
47
