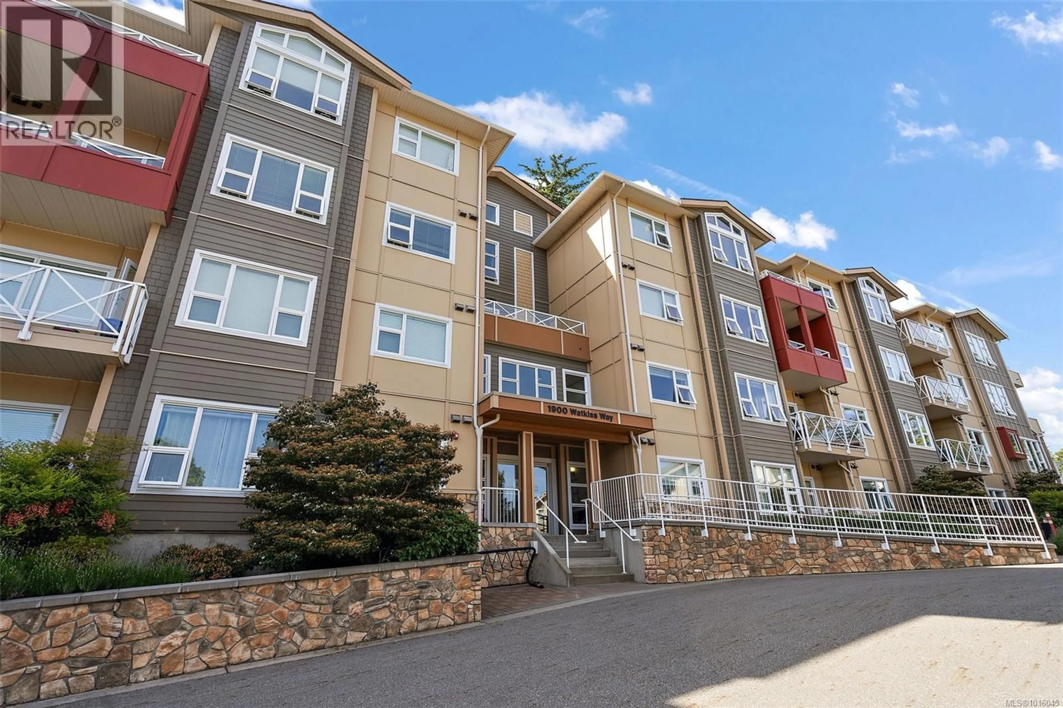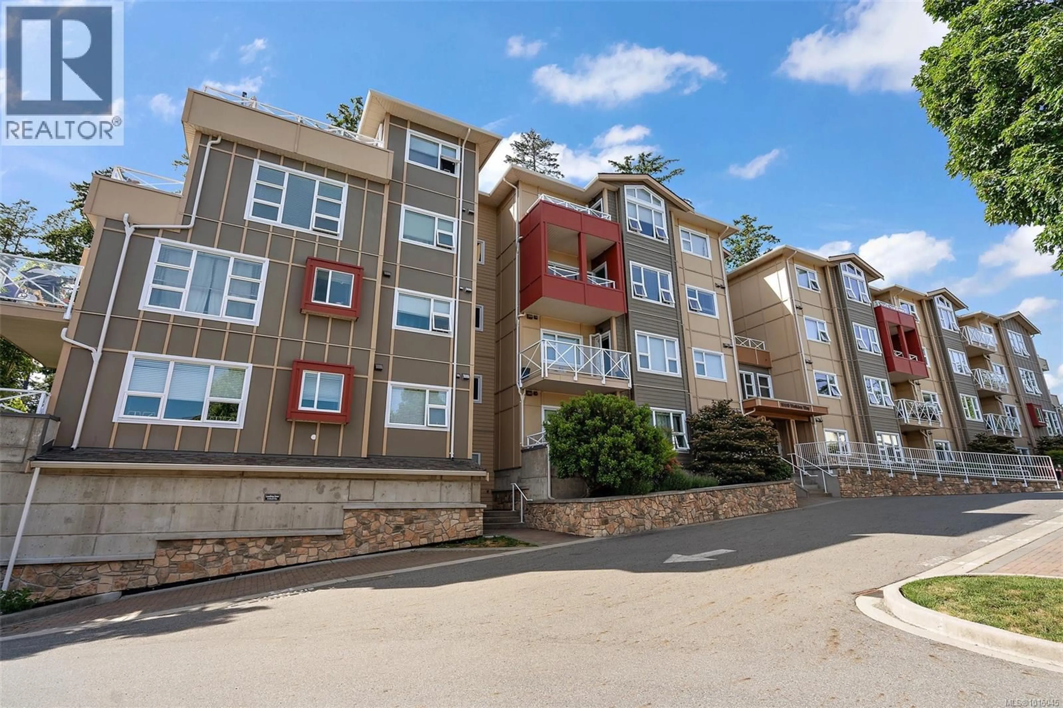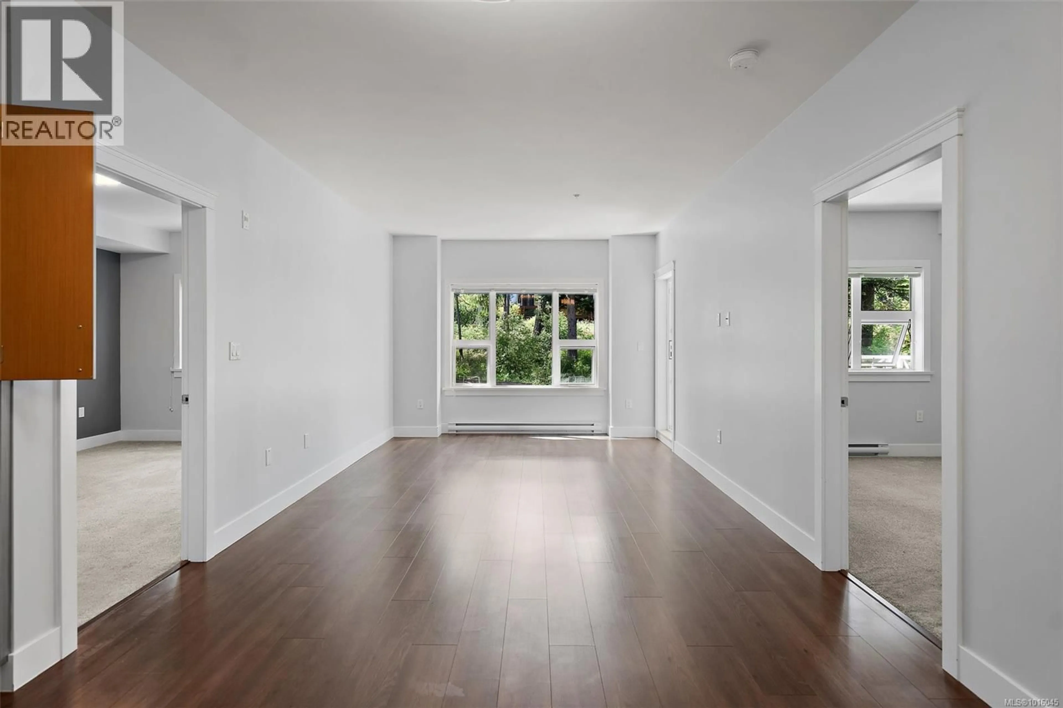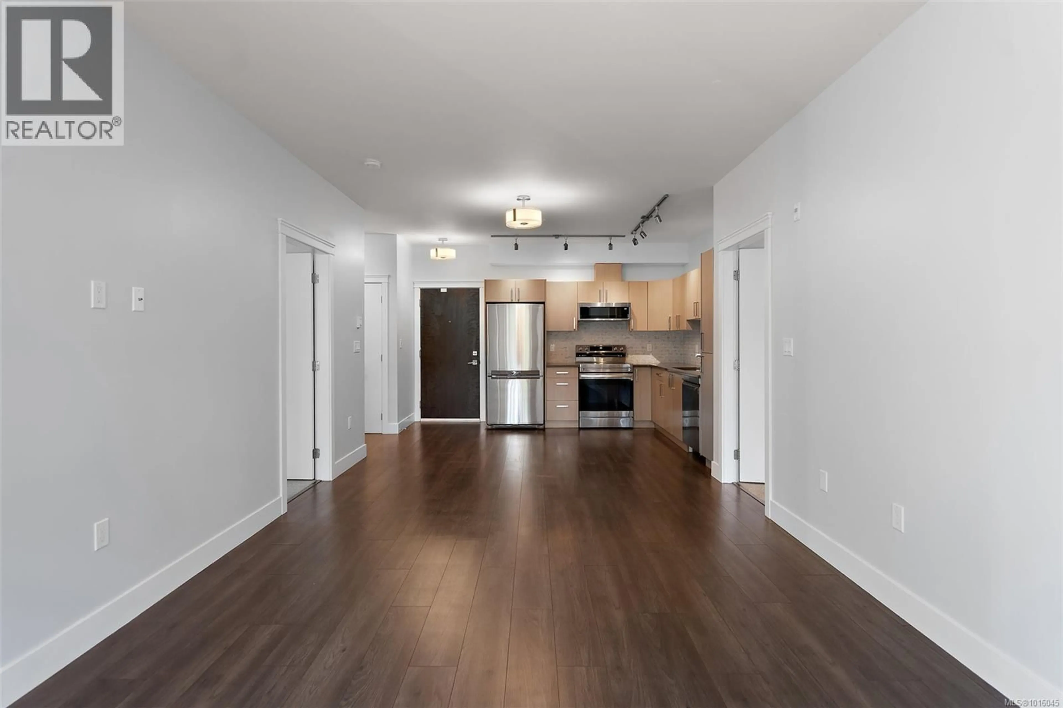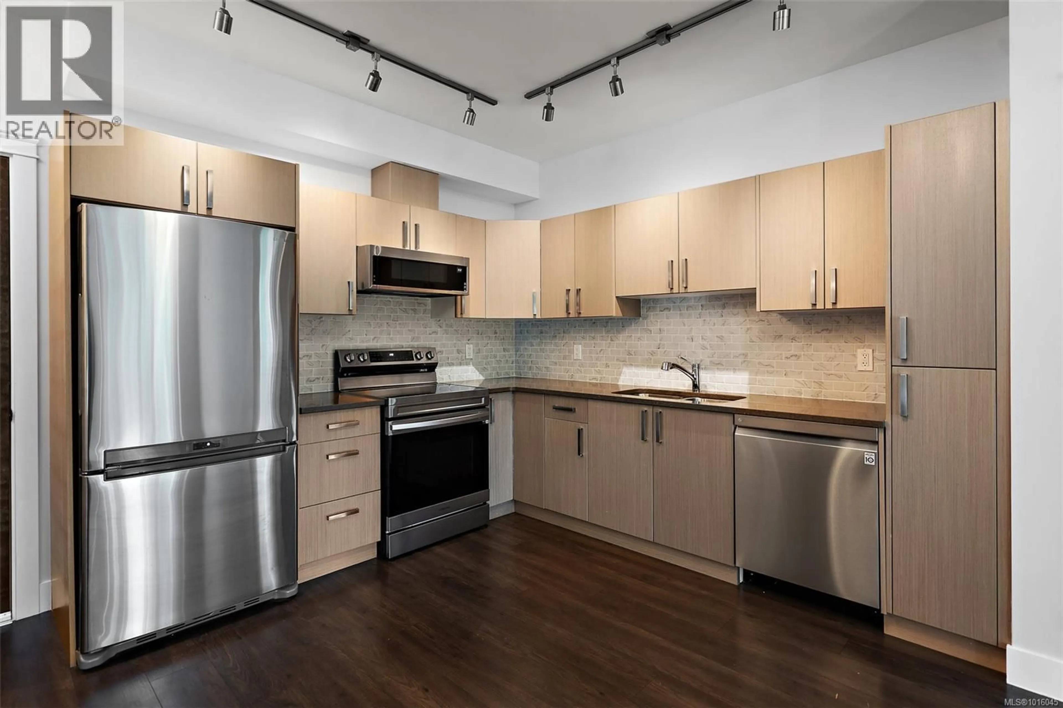205 - 1900 WATKISS WAY, View Royal, British Columbia V9B0S8
Contact us about this property
Highlights
Estimated valueThis is the price Wahi expects this property to sell for.
The calculation is powered by our Instant Home Value Estimate, which uses current market and property price trends to estimate your home’s value with a 90% accuracy rate.Not available
Price/Sqft$573/sqft
Monthly cost
Open Calculator
Description
NO PET WEIGHT RESTRICTIONS. Enjoy this spacious open floor plan 2 bed, 2 bath, extremely private home with 9' ceilings. Freshly painted, Quartz stone counter tops, under mounted sink, updated stainless appliances, updated in-suite laundry, soft close cabinetry, laminate flooring, in floor radiant heat, rain water shower head and nice big bedrooms! . The view from this unit is completely private looking out into the forest setting with the sun drifting through the trees and onto your deck and walking trails at your door. Pet friendly, kid friendly and rentable, right next to the galloping goose and a few blocks from Thetis lake. Watkiss Way is a new community close to nature, schools, shopping, dining and more. Secure undergound parking also incl. (id:39198)
Property Details
Interior
Features
Main level Floor
Dining room
10 x 11Bedroom
11' x 13'Ensuite
Bathroom
Exterior
Parking
Garage spaces -
Garage type -
Total parking spaces 1
Condo Details
Inclusions
Property History
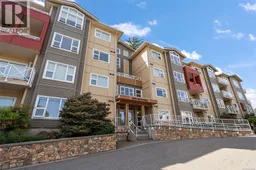 16
16
