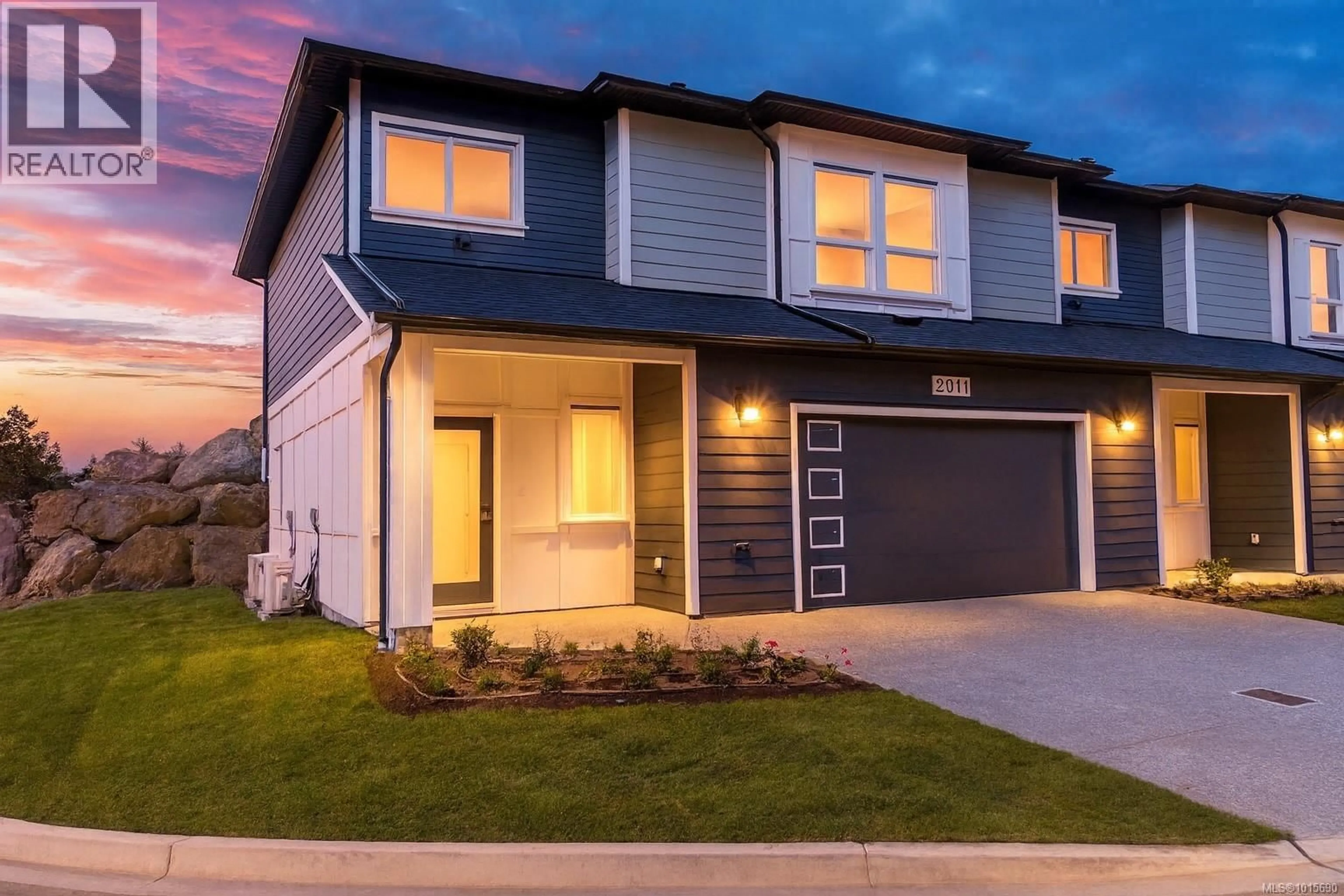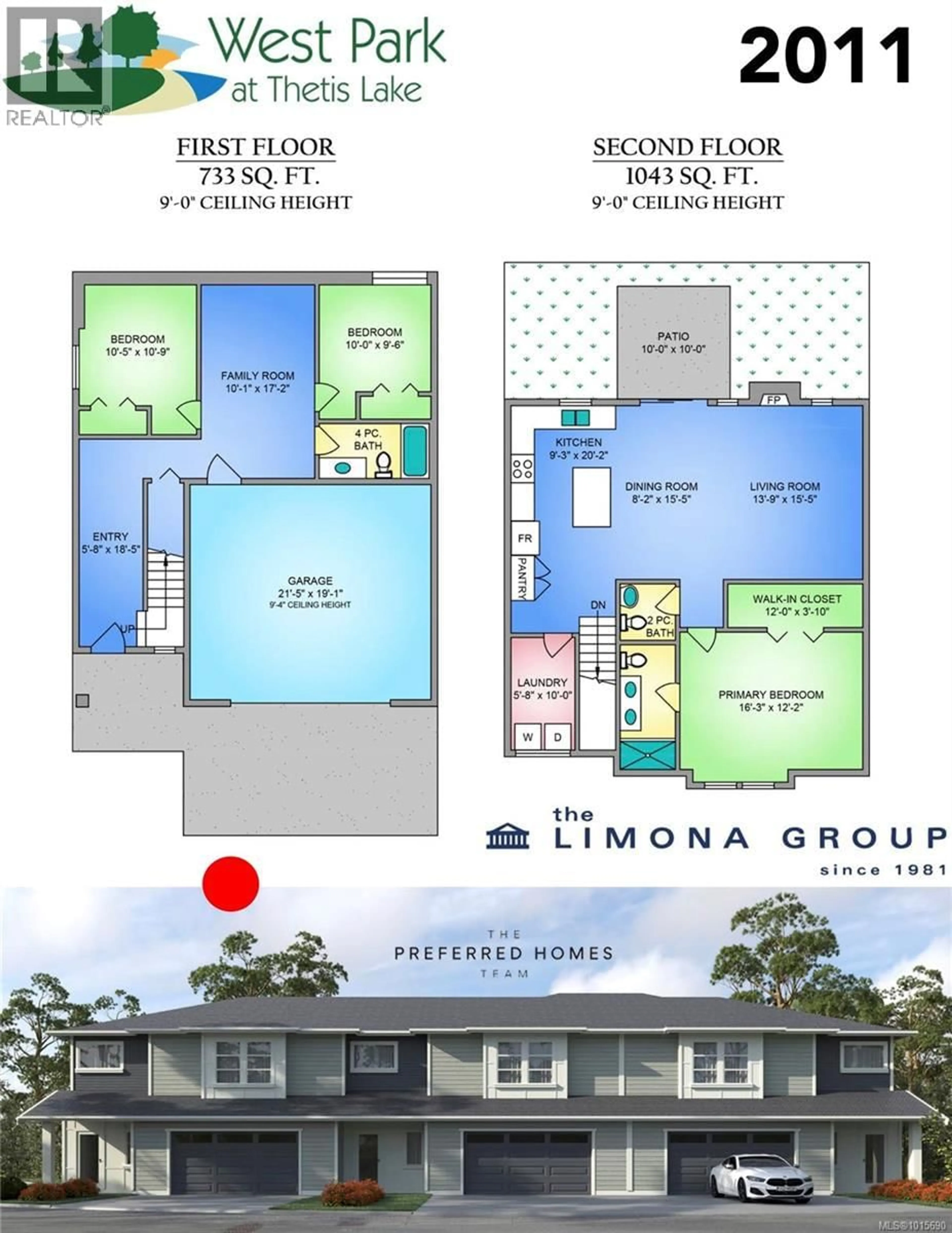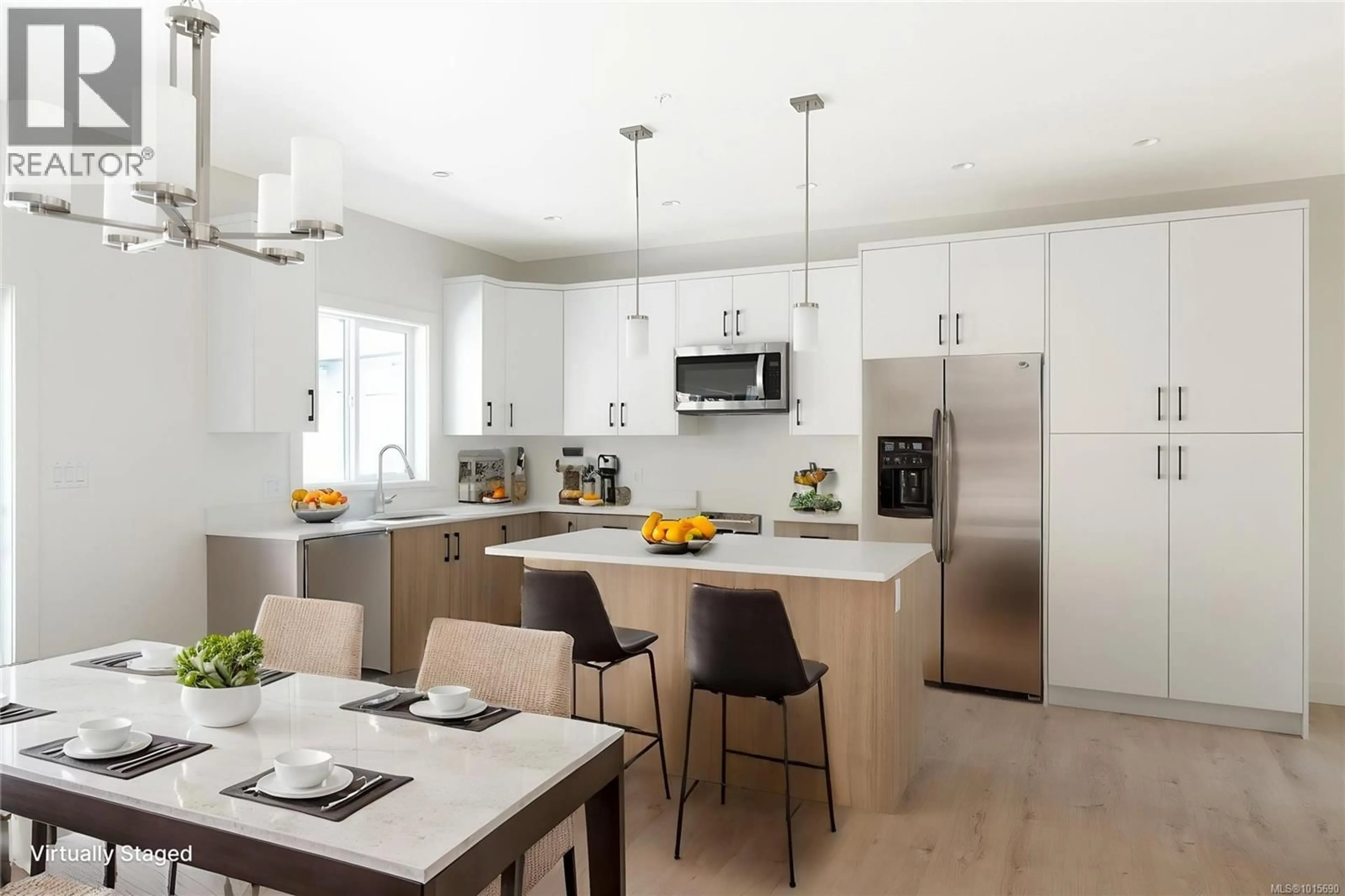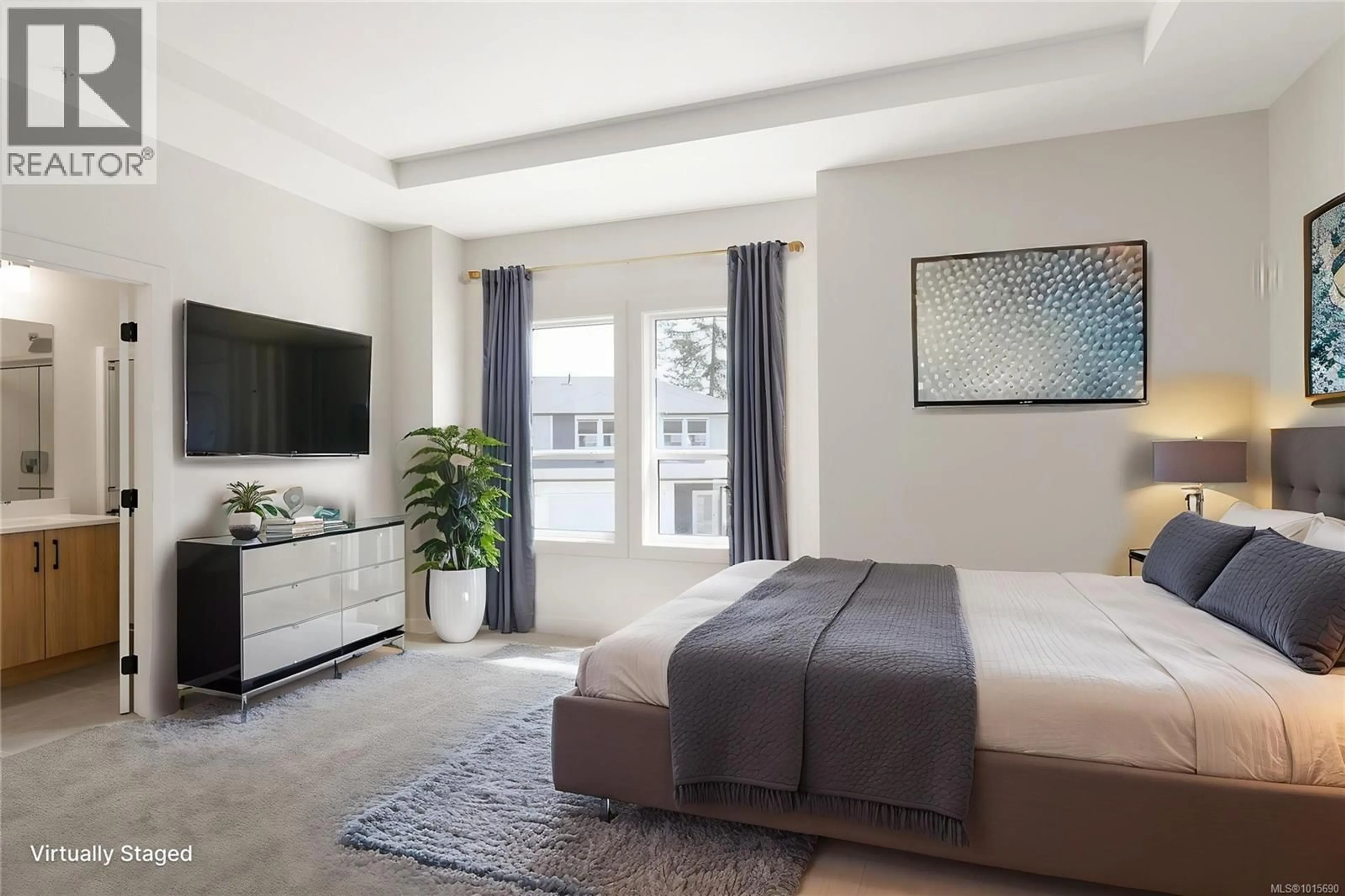2011 WEST PARK LANE, View Royal, British Columbia V9B5Z2
Contact us about this property
Highlights
Estimated valueThis is the price Wahi expects this property to sell for.
The calculation is powered by our Instant Home Value Estimate, which uses current market and property price trends to estimate your home’s value with a 90% accuracy rate.Not available
Price/Sqft$398/sqft
Monthly cost
Open Calculator
Description
* MOST BUYERS SKIP THE PURCHASE TAX – SAVE OVER $15,000 * FIRST TIME BUYERS SKIP THE GST * Welcome to this beautiful 3-Bed end-unit townhome in sought-after West Park at Thetis Lake. Built by award-winning Limona Group, this home showcases craftsmanship and thoughtful design throughout. The open-concept upper level features a spacious kitchen with quartz counters and stainless appliances, a cozy gas fireplace, and a very private rear patio. The generous primary suite includes a walk-in closet and a luxurious ensuite with double sinks, heated floor, and oversized shower. Downstairs offers a media room, 2 more bedrooms, and a double garage pre-wired for your EV. Additional features include a heat pump, irrigated front yard, and full 10-year new home warranty. Live just steps from Thetis Lake Park for trails, swimming, and paddling. Two pets welcome. Move in ready. Price + GST. Interior photos of similar suite. (id:39198)
Property Details
Interior
Features
Lower level Floor
Family room
10 x 17Entrance
6 x 18Bathroom
Bedroom
10 x 10Exterior
Parking
Garage spaces -
Garage type -
Total parking spaces 3
Condo Details
Inclusions
Property History
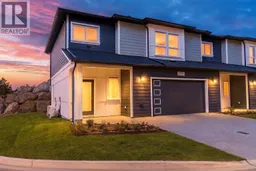 23
23
