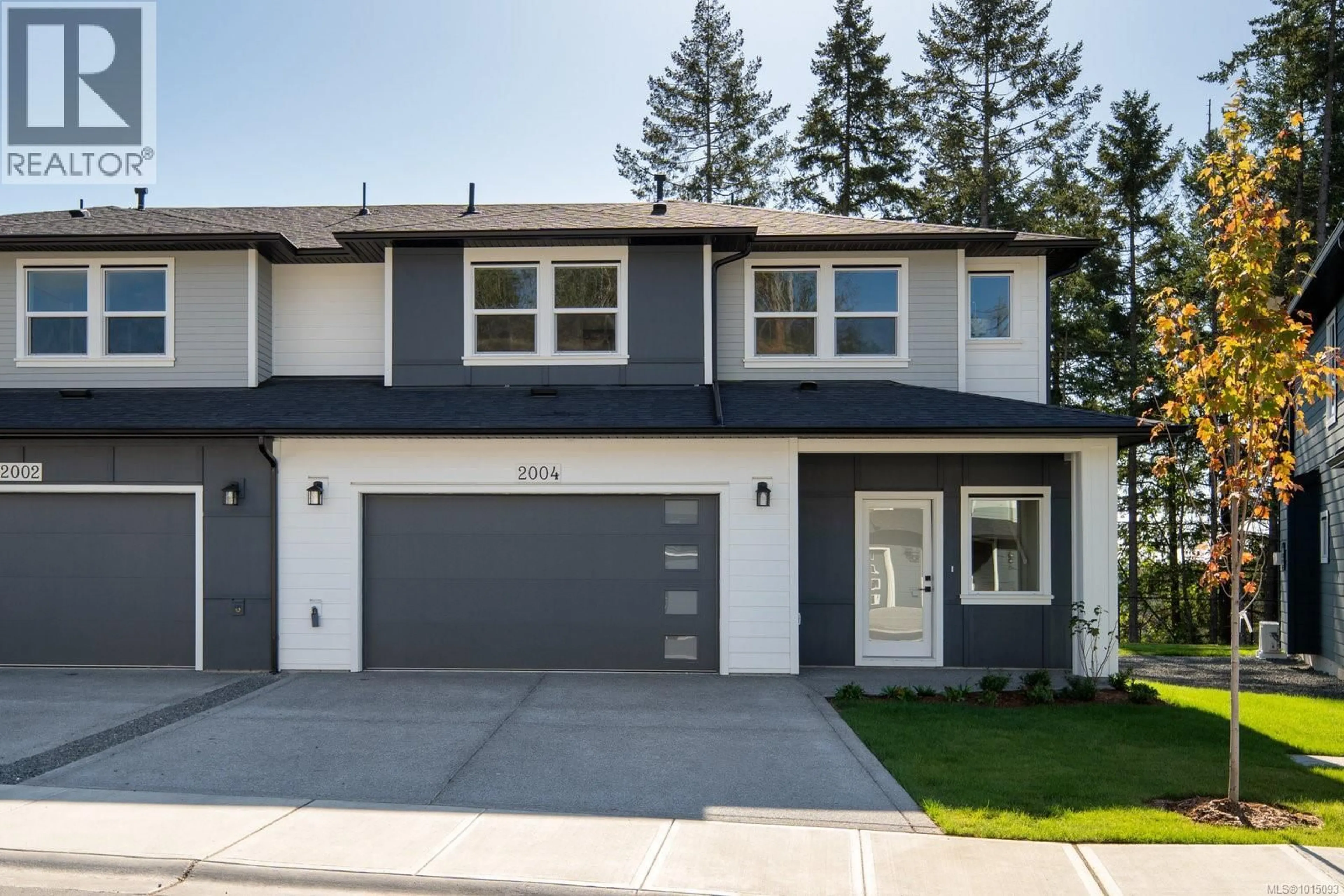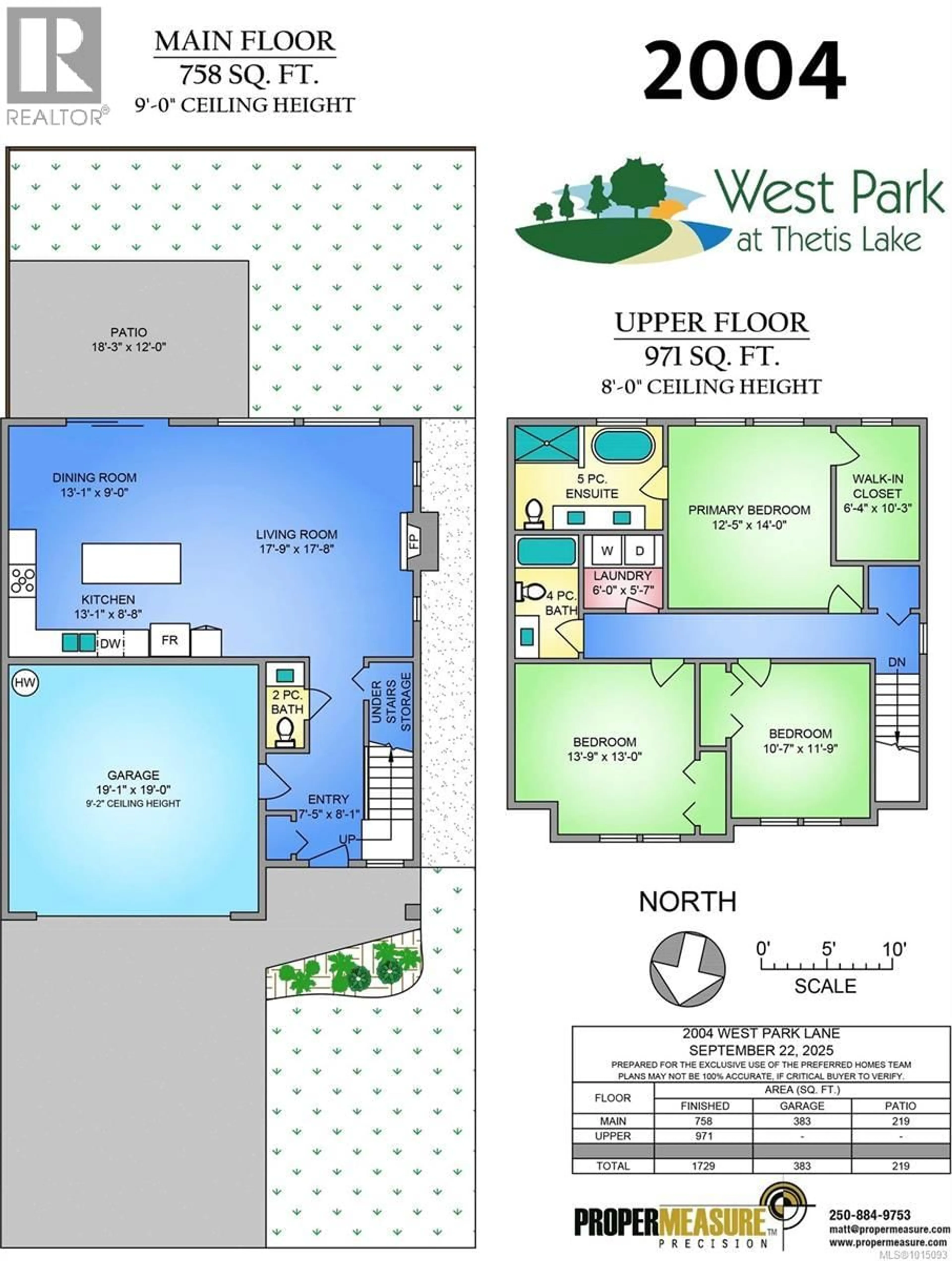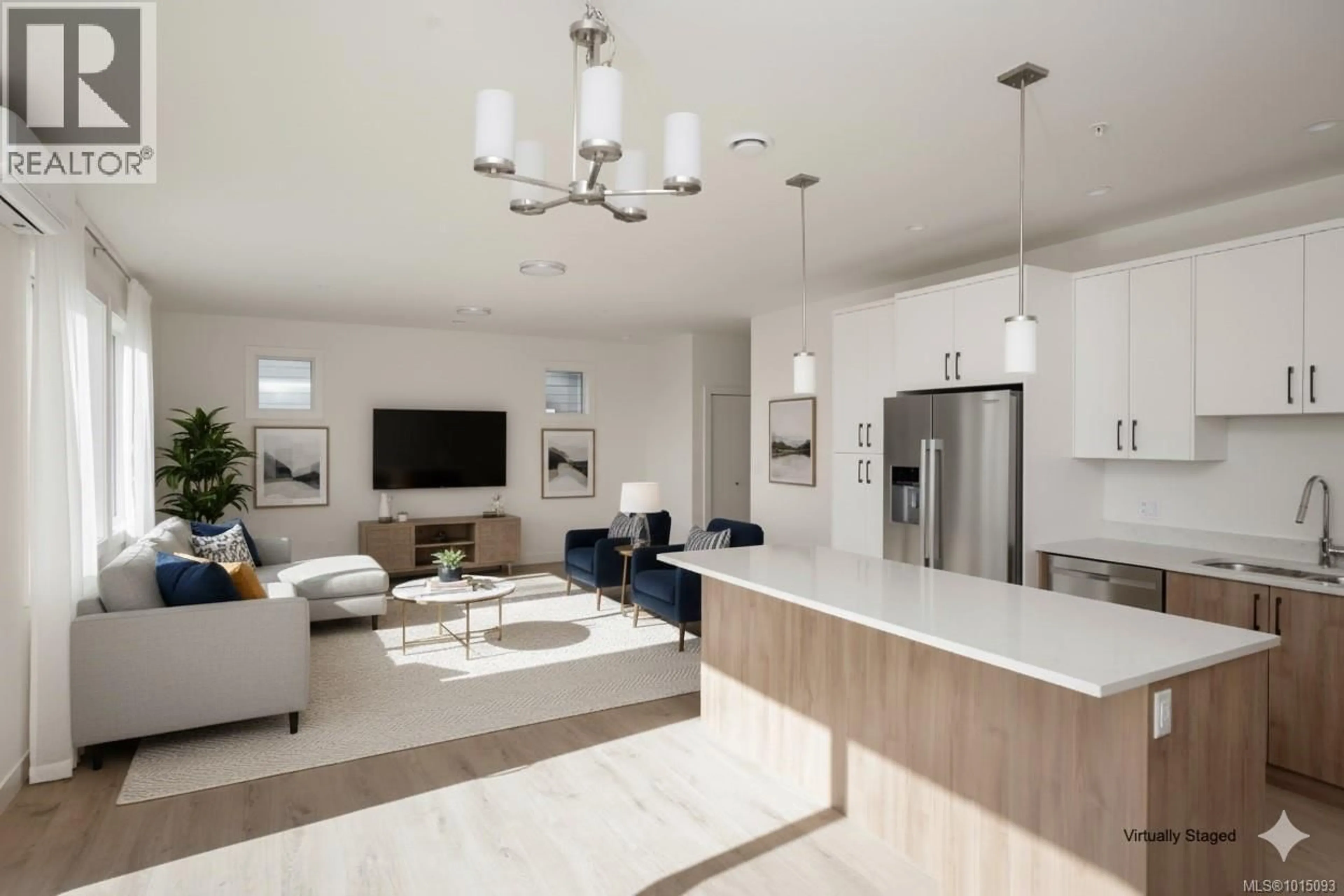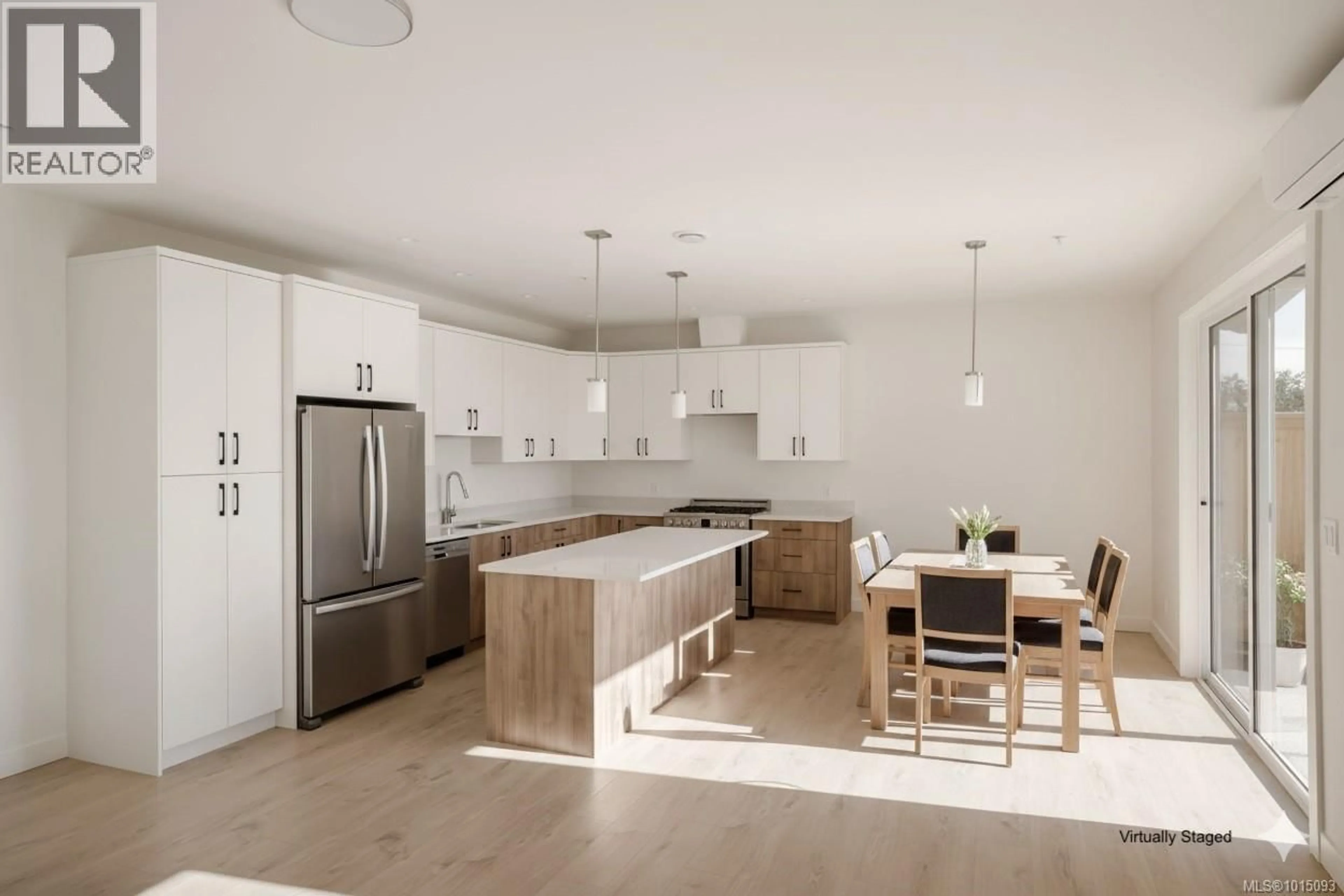2004 WEST PARK LANE, View Royal, British Columbia V9B5Z2
Contact us about this property
Highlights
Estimated valueThis is the price Wahi expects this property to sell for.
The calculation is powered by our Instant Home Value Estimate, which uses current market and property price trends to estimate your home’s value with a 90% accuracy rate.Not available
Price/Sqft$473/sqft
Monthly cost
Open Calculator
Description
Welcome to the premier townhome at West Park at Thetis Lake, offering sweeping ocean and city views from nearly every room. This exclusive residence showcases thoughtful upgrades, including oversized living room windows, custom built-in cabinetry, and a luxurious vessel tub in the ocean-view ensuite. Built by the award-winning Limona Group, the home features a timeless layout with quality finishes throughout. The open-concept main floor highlights a spacious kitchen with quartz counters, stainless appliances, and a cozy gas fireplace, all framed by expansive ocean-view windows. Step onto your south-facing patio to soak in more stunning vistas. Upstairs, the primary suite impresses with a walk-in closet, heated floor ensuite with double sinks, and a vessel soaker tub. Additional features include a heat pump, irrigated front and rear yards, EV-ready double garage, and a 10-year new home warranty. Just steps to Thetis Lake Park. Two pets welcome. Move-in ready. Price + GST. (id:39198)
Property Details
Interior
Features
Second level Floor
Bathroom
Laundry room
6 x 6Bedroom
11 x 12Bedroom
14 x 13Exterior
Parking
Garage spaces -
Garage type -
Total parking spaces 3
Condo Details
Inclusions
Property History
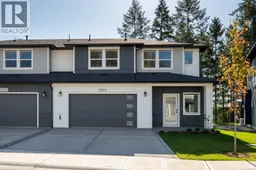 27
27
