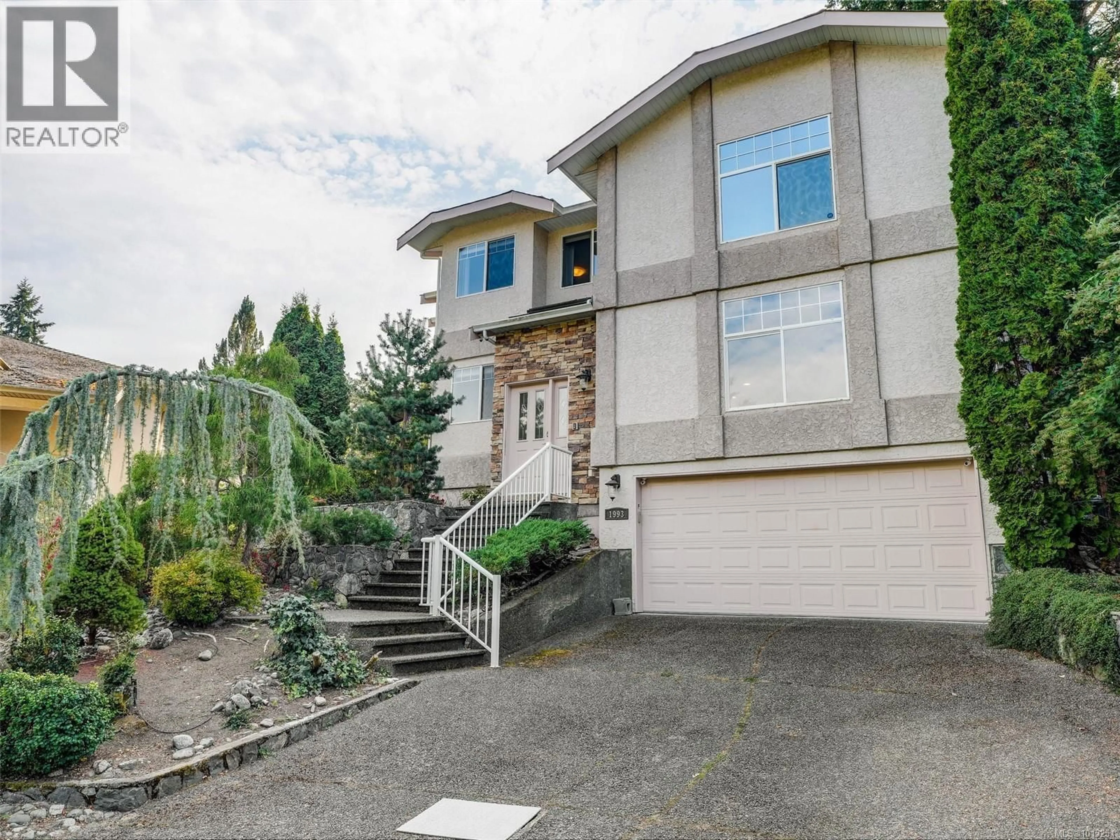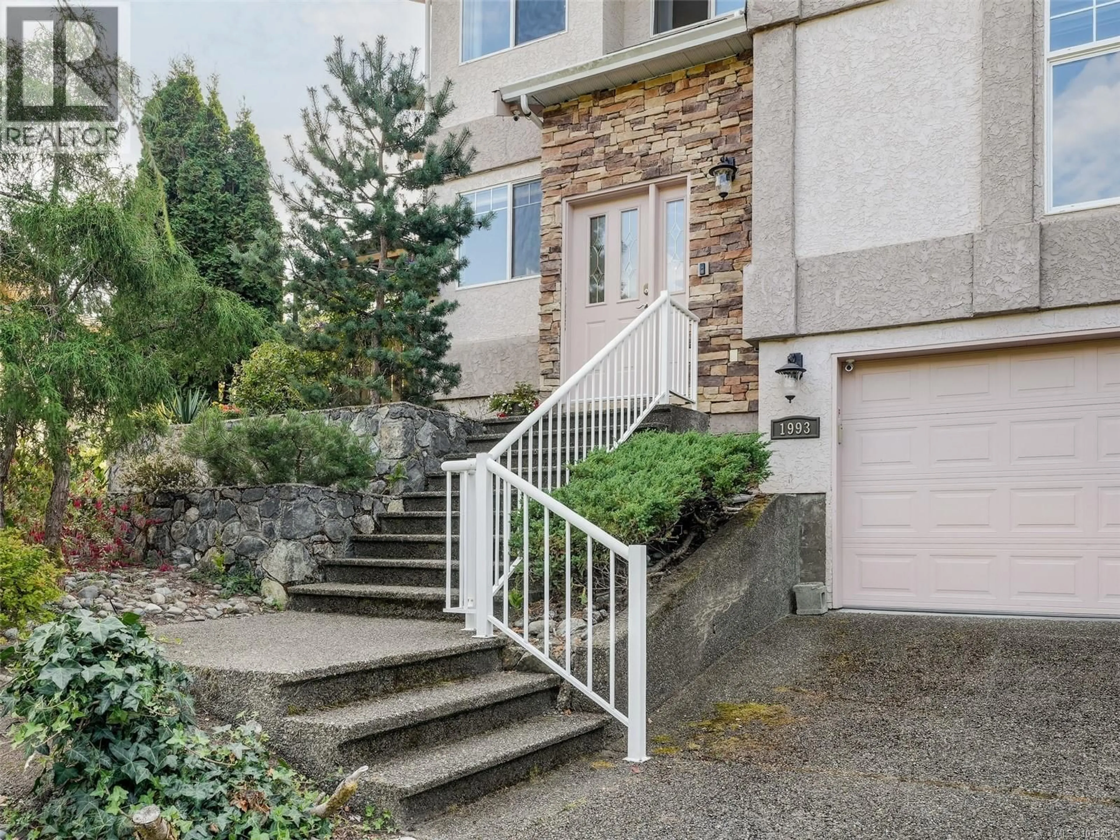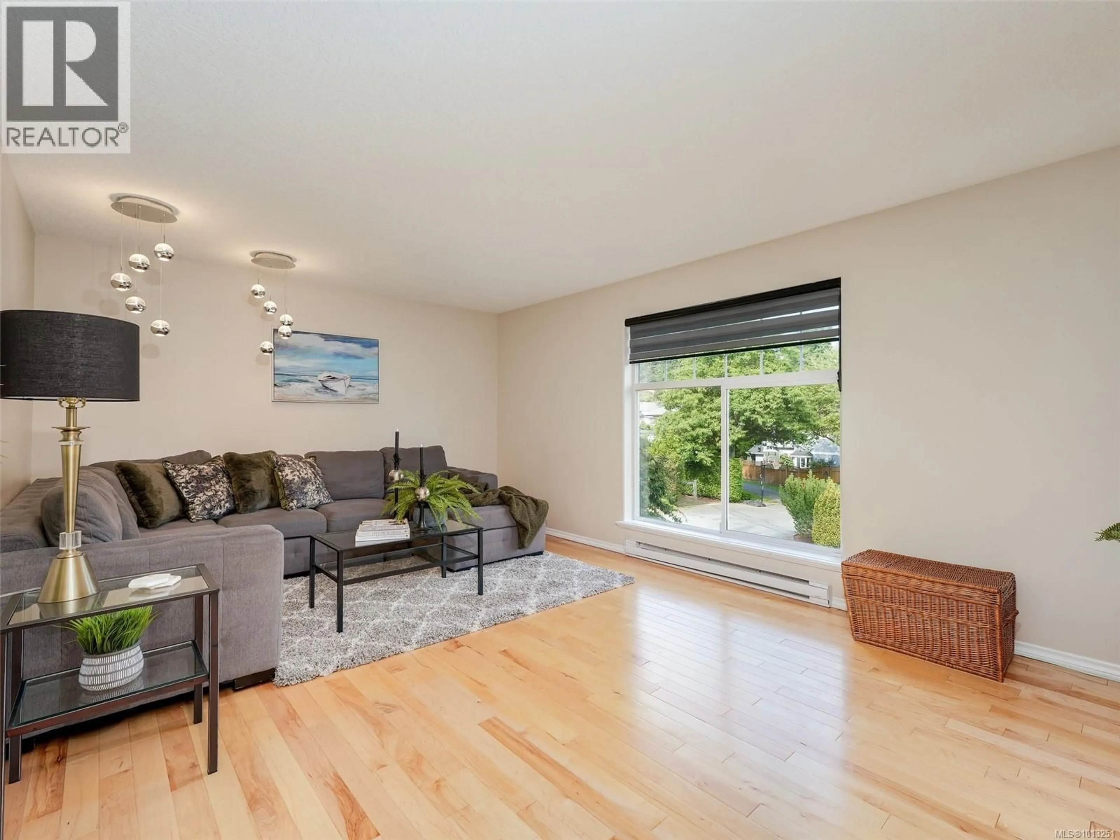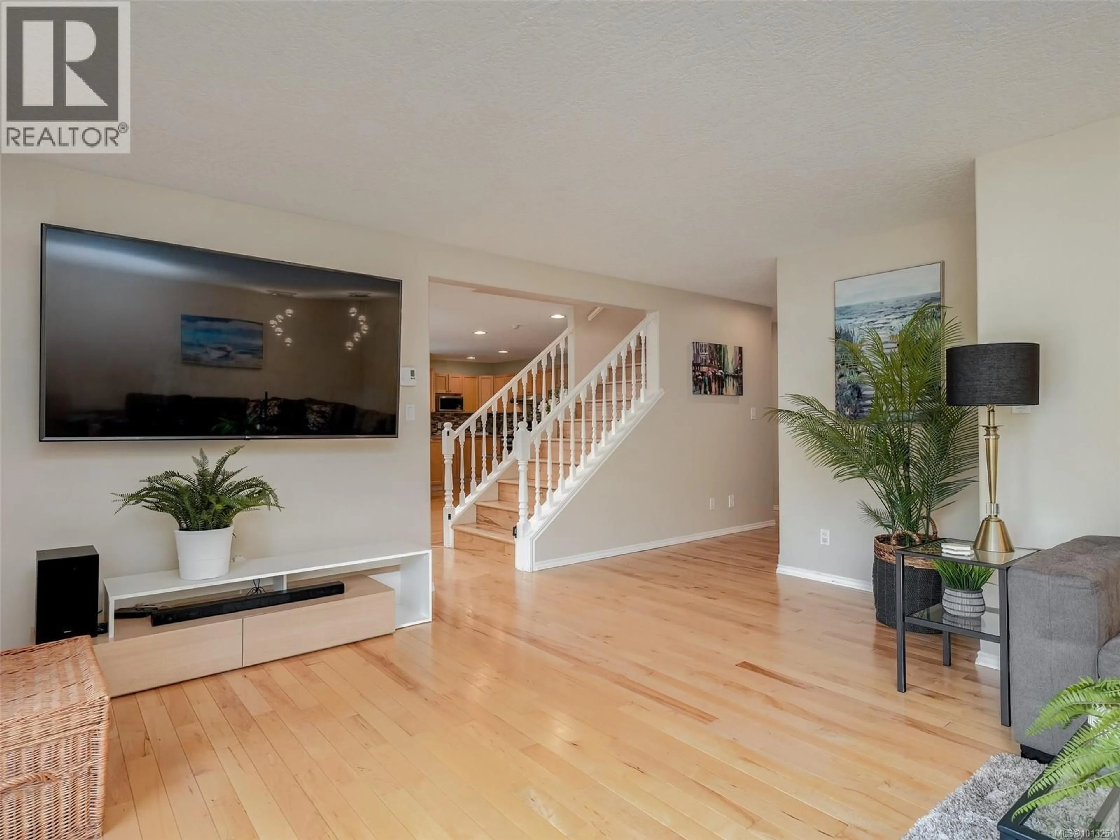1993 CHALMERS COURT, View Royal, British Columbia V9B6J2
Contact us about this property
Highlights
Estimated valueThis is the price Wahi expects this property to sell for.
The calculation is powered by our Instant Home Value Estimate, which uses current market and property price trends to estimate your home’s value with a 90% accuracy rate.Not available
Price/Sqft$476/sqft
Monthly cost
Open Calculator
Description
Welcome to 1993 Chalmers Court—a serene retreat nestled on a quiet cul-de-sac. This charming home sits on a sun-drenched hillside lot, offering privacy and natural beauty in every direction. The main level showcases a well-appointed kitchen equipped with stainless steel appliances, a gas range, and an expansive dining area perfect for hosting gatherings. Hardwood flooring extends seamlessly through the kitchen, entryway, and living room, enhancing the home's warmth and character. This floor also includes a conveniently located powder room and a dedicated laundry area, offering both functionality and comfort for everyday living. The home also features a hot water on demand system, providing energy-efficiency. The upper level offers three generously sized bedrooms, including a spacious primary complete with a walk-in closet and five-piece ensuite. The second and third bedrooms are also well-proportioned and share a full four-piece bathroom. On the lower level, a spacious garage provides ample parking, complemented by an expansive crawl space for additional storage. Upstairs, step out onto a stunning deck that captures the sunshine among the treetops—ideal for morning coffee or evening relaxation. A true hidden gem with warmth, character, and room to grow. Surrounded by nature, this home is just minutes from Thetis Lake Regional Park and Highland Pacific Golf course. (id:39198)
Property Details
Interior
Features
Second level Floor
Ensuite
Bedroom
9' x 12'Bedroom
12' x 12'Bathroom
Exterior
Parking
Garage spaces -
Garage type -
Total parking spaces 4
Property History
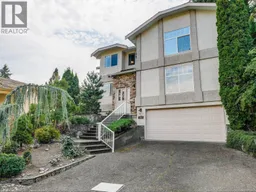 40
40
