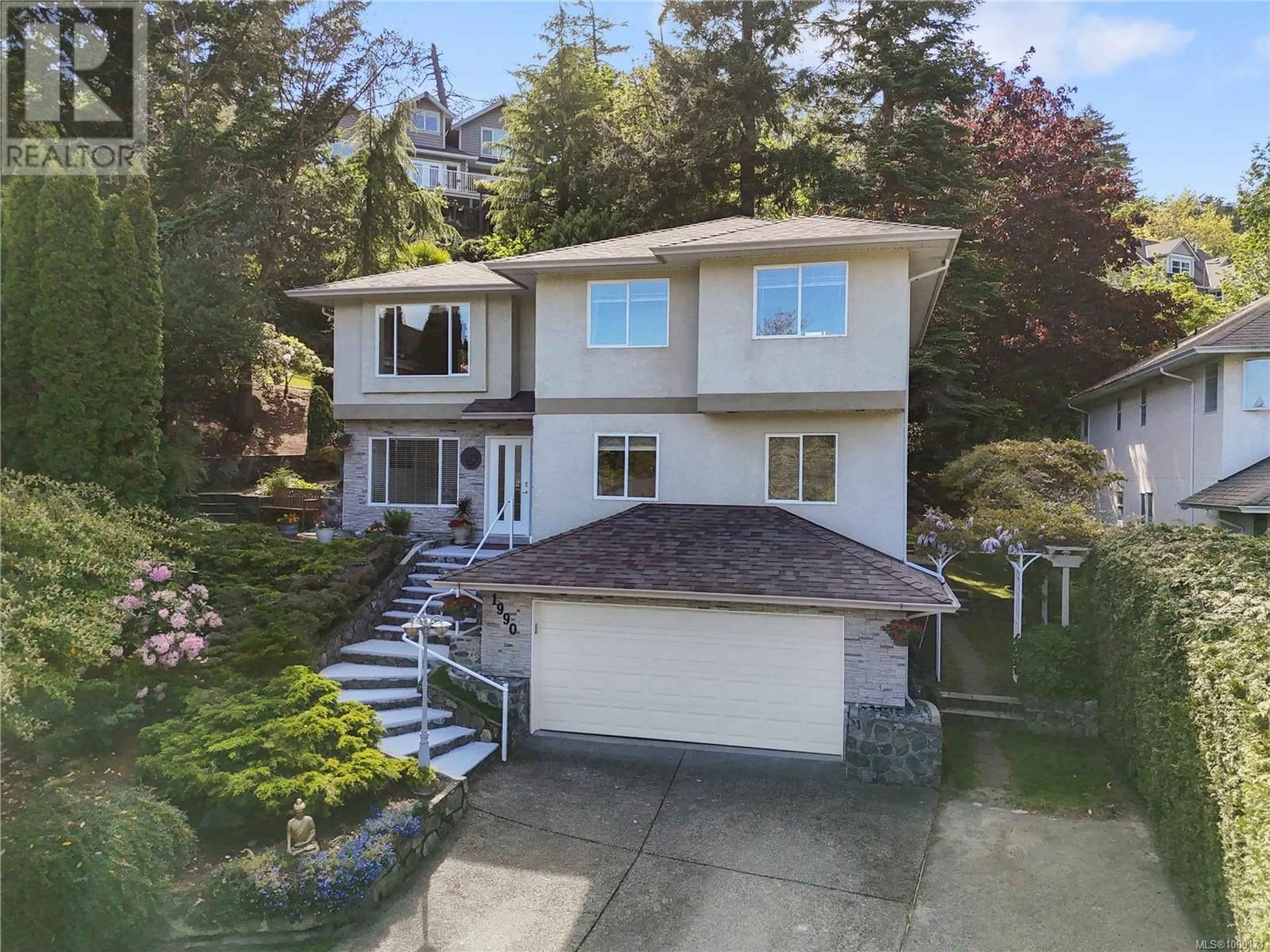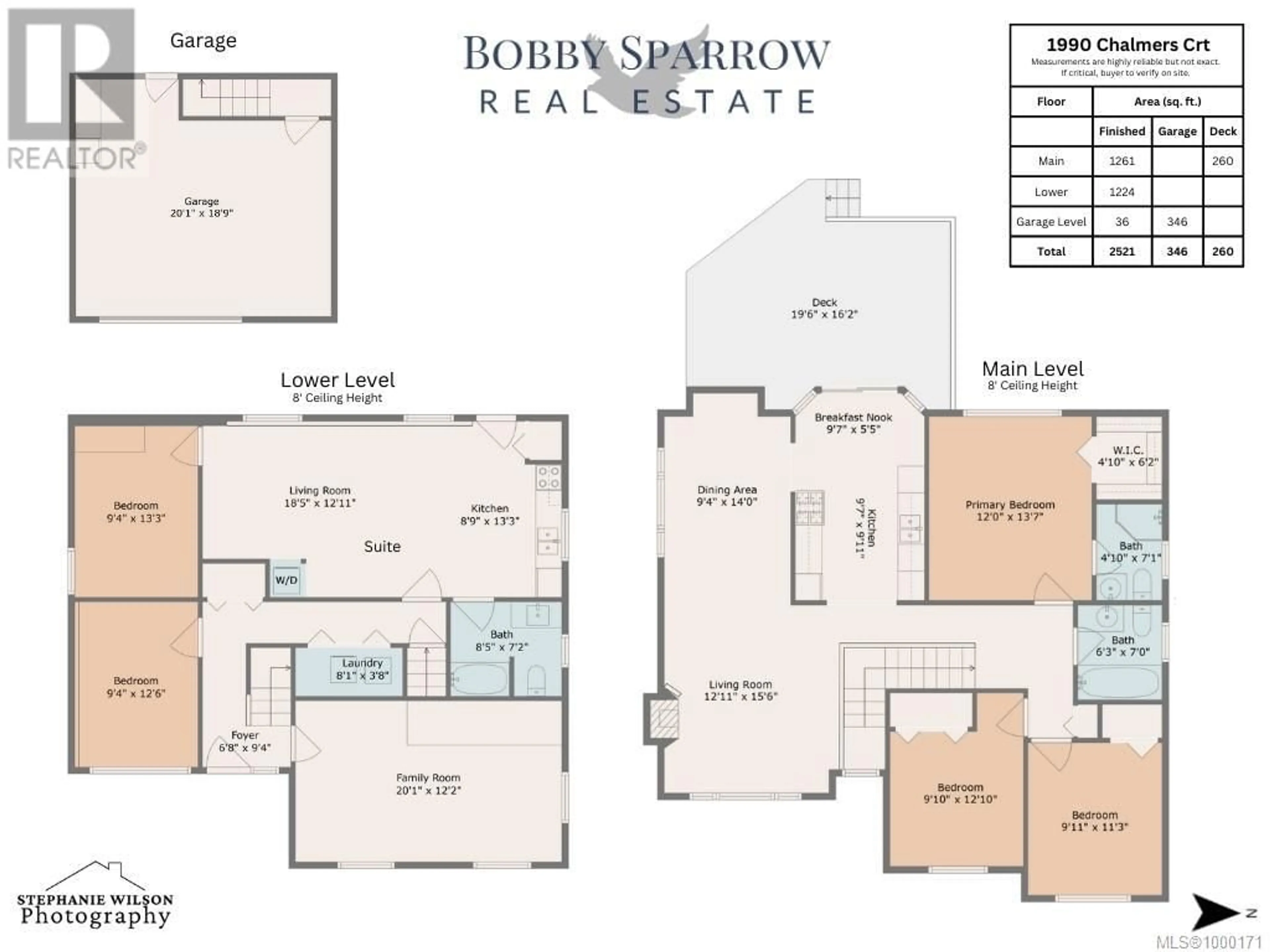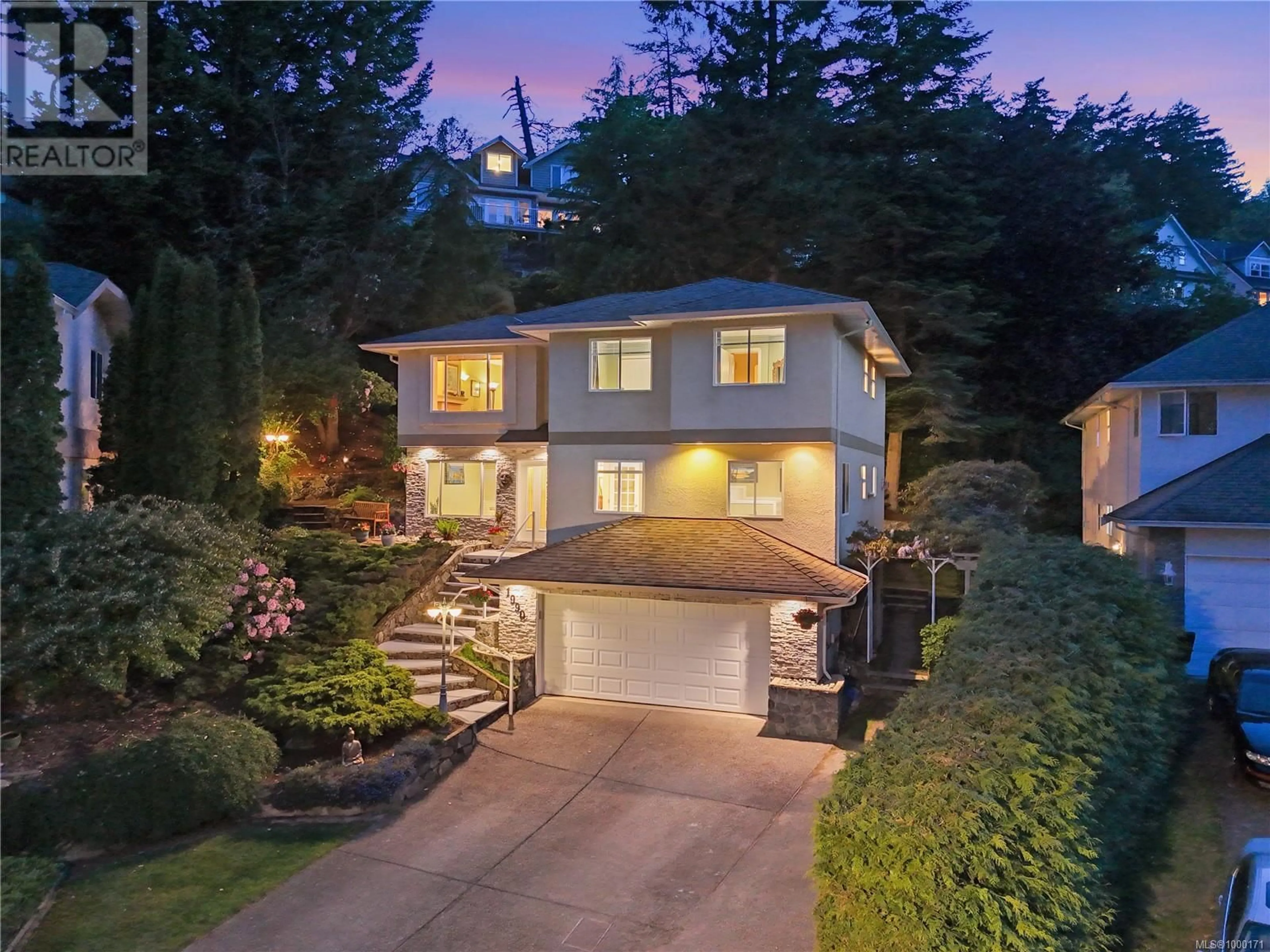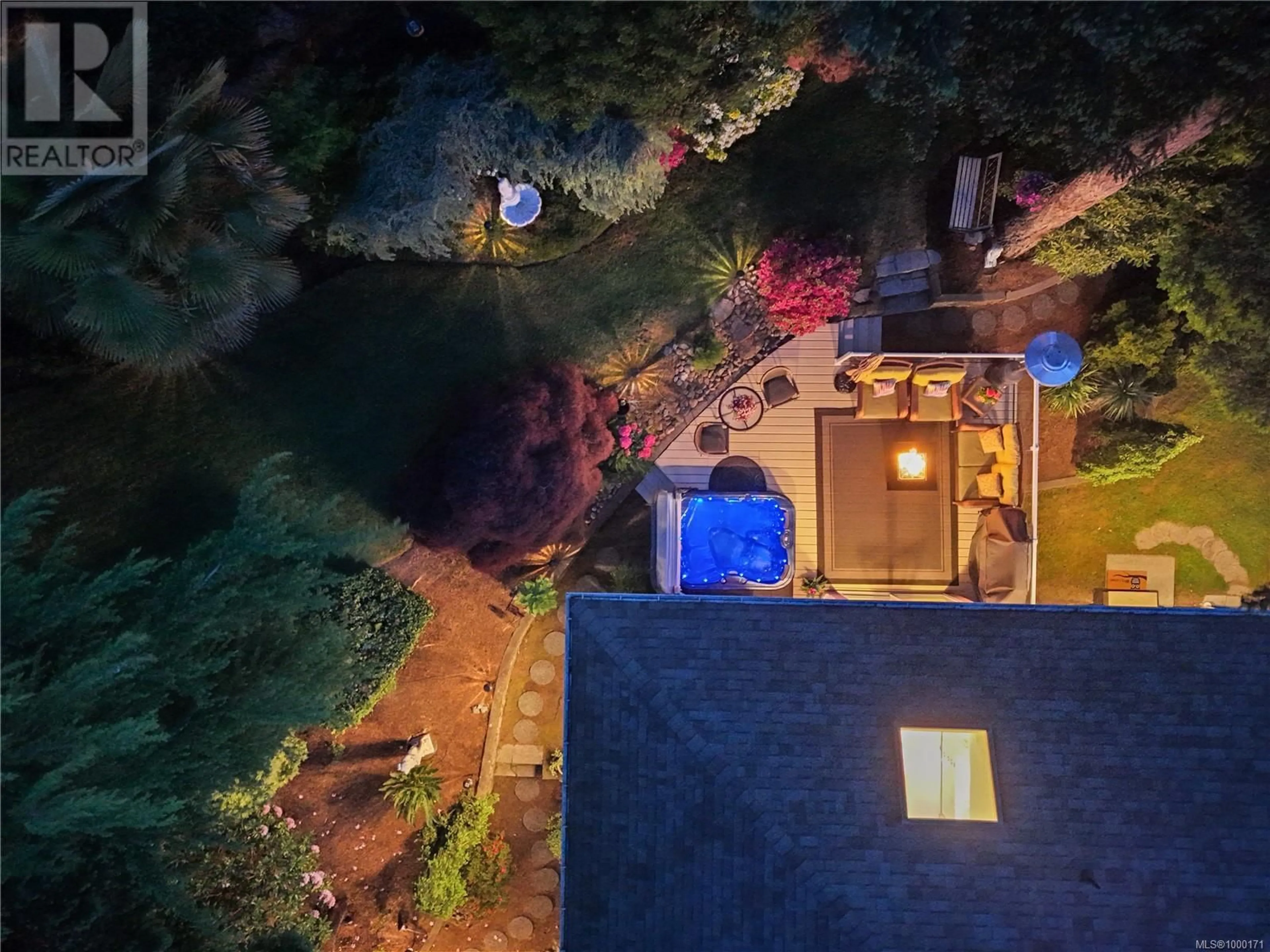1990 CHALMERS COURT, View Royal, British Columbia V9B6J2
Contact us about this property
Highlights
Estimated ValueThis is the price Wahi expects this property to sell for.
The calculation is powered by our Instant Home Value Estimate, which uses current market and property price trends to estimate your home’s value with a 90% accuracy rate.Not available
Price/Sqft$465/sqft
Est. Mortgage$5,733/mo
Tax Amount ()$4,788/yr
Days On Market12 days
Description
Perfect home in an exceptional location. Perched on a quiet cul-de-sac among beautifully maintained homes is this immaculate 5 bed, 3 bath residence with a one-bedroom legal suite featuring its own entrance and laundry. The bright and airy living room with gas fireplace flows seamlessly into the spacious dining area and skylit kitchen. Step out to a backyard oasis—lush, private, and filled with mature trees, perennials, a sunken hot tub, and sun-soaked patio. The main level offers 3 generous bedrooms, including a primary with walk-in closet and ensuite. Downstairs, enjoy an additional bedroom and a large rec/media room perfect for family fun. A double garage, 6 year old roof, and pride of ownership complete the package. Steps to a playground and just down the street from nature trails and salmon-spawning creeks. Short walk to Highland Pacific Golf Course, Nest Café and Thetis Lake. This home offers luxury, location, and lifestyle in one of the area’s most sought-after neighborhoods. (id:39198)
Property Details
Interior
Features
Main level Floor
Entrance
7 x 9Eating area
10 x 5Primary Bedroom
12 x 14Kitchen
10 x 10Exterior
Parking
Garage spaces -
Garage type -
Total parking spaces 4
Property History
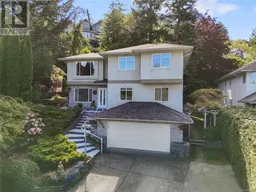 54
54
