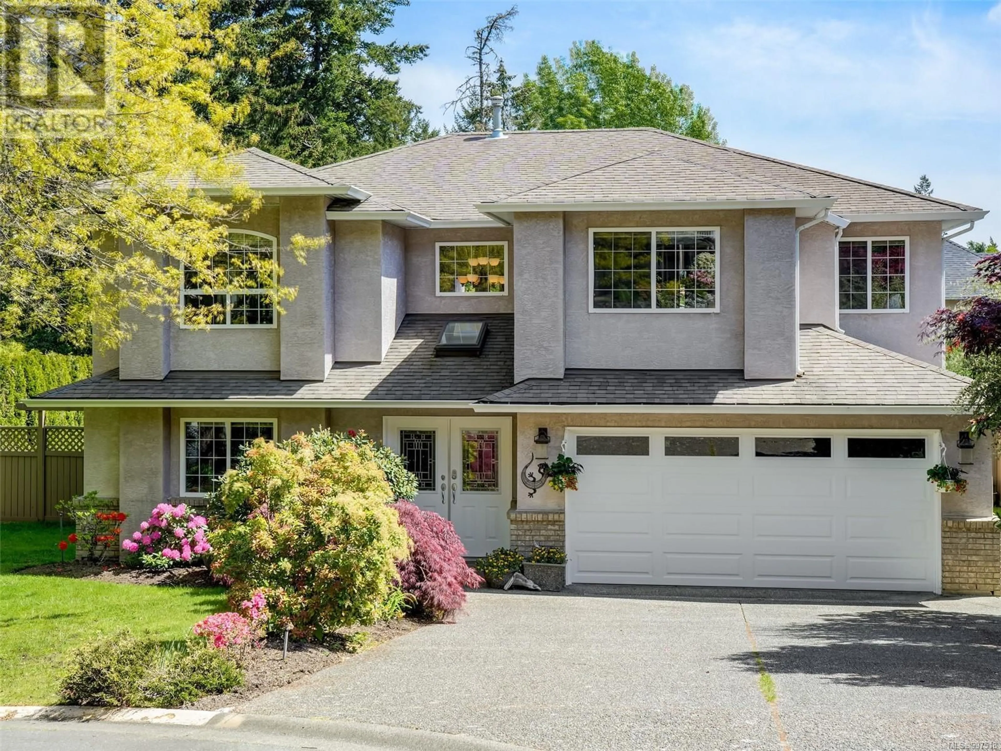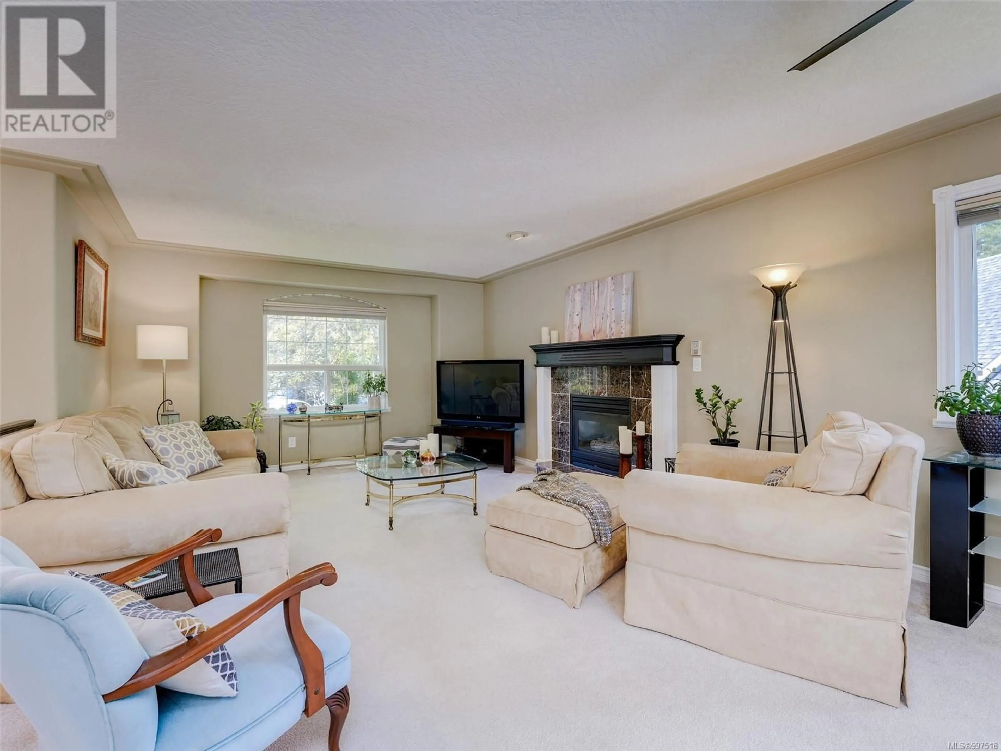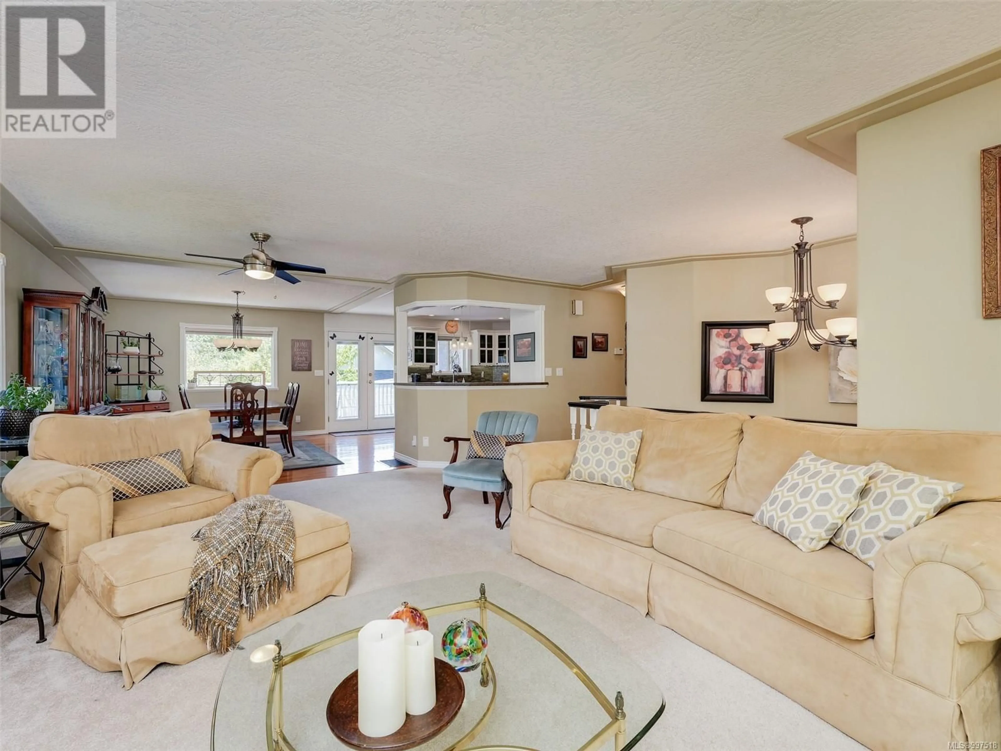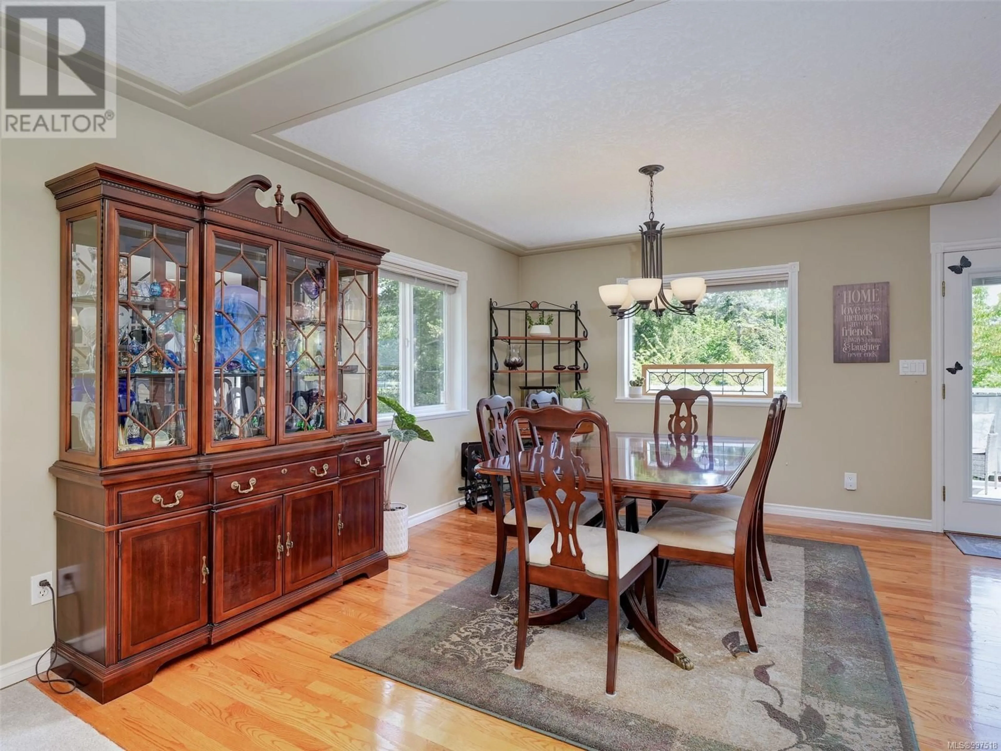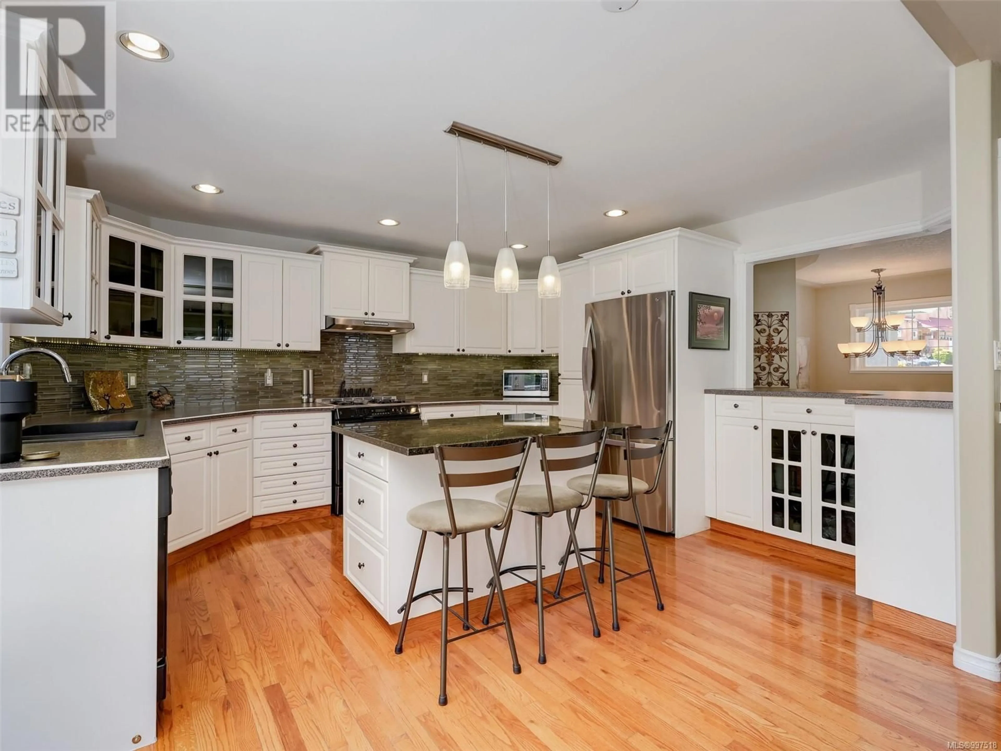1935 RIVERSIDE DRIVE, View Royal, British Columbia V9E1K7
Contact us about this property
Highlights
Estimated valueThis is the price Wahi expects this property to sell for.
The calculation is powered by our Instant Home Value Estimate, which uses current market and property price trends to estimate your home’s value with a 90% accuracy rate.Not available
Price/Sqft$369/sqft
Monthly cost
Open Calculator
Description
Immaculate family home with a suite on a quiet cul-de-sac in a great location! Open floor plan with modern kitchen, dining area, spacious living room, three bedrooms upstairs + an extra bedroom/den downstairs. One bedroom self contained legal suite. Double car garage. Private fully fenced and gated sunny backyard has many options for every generation to enjoy - gardening, playing games etc - and is perfectly safe for children and pets. Located in a well-established neighbourhood of high-quality homes, this property is less than a minute to the walking trail by Craigflower Creek, playground parks, Thetis Lake and Highland Pacific Golf Course and is close to Eagle Creek Shopping Center. This beautiful family home is a rare find in today's market. (id:39198)
Property Details
Interior
Features
Main level Floor
Balcony
9' x 23'Bedroom
11' x 11'Bedroom
10' x 11'Ensuite
Exterior
Parking
Garage spaces -
Garage type -
Total parking spaces 3
Property History
 25
25
