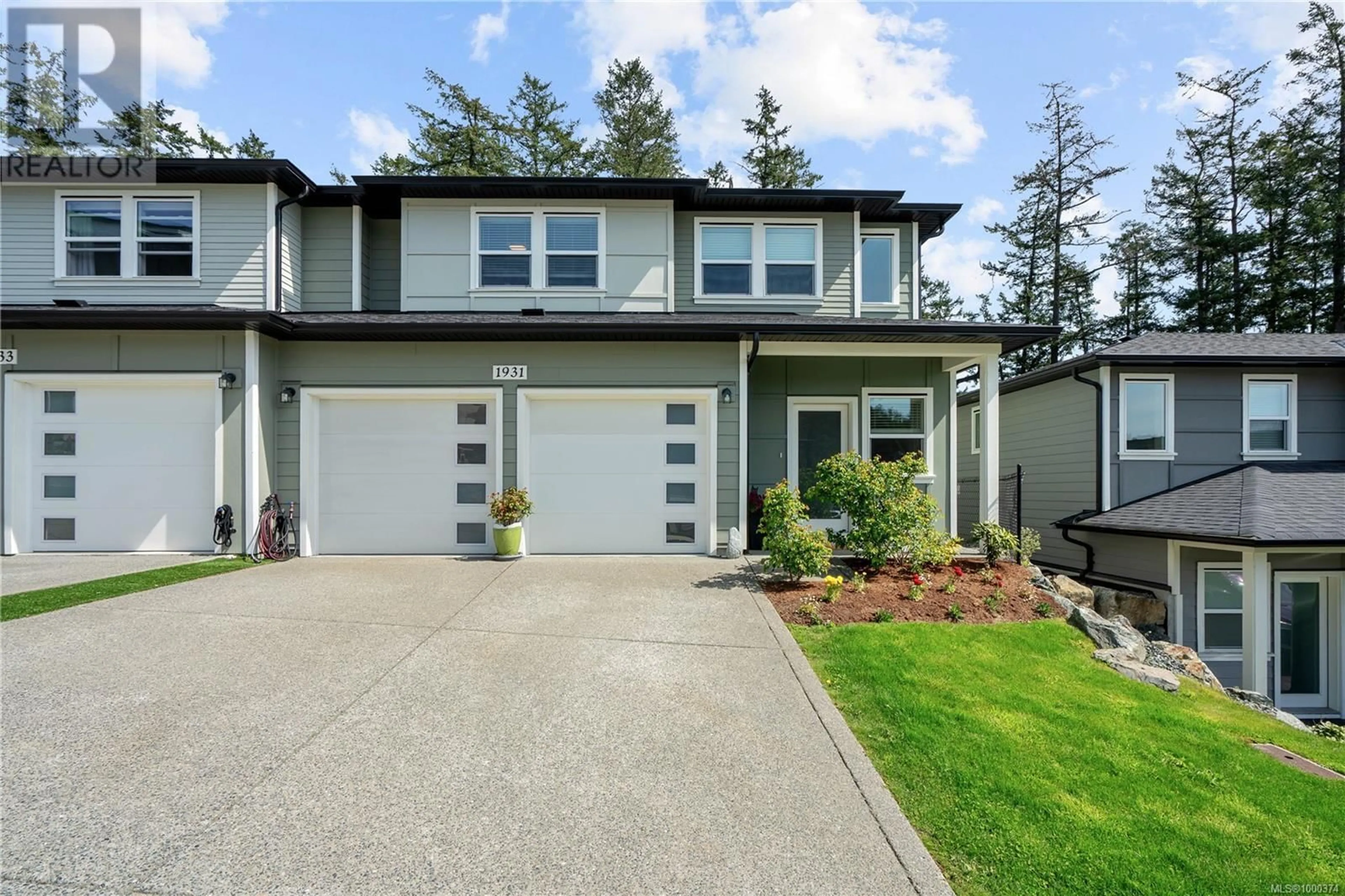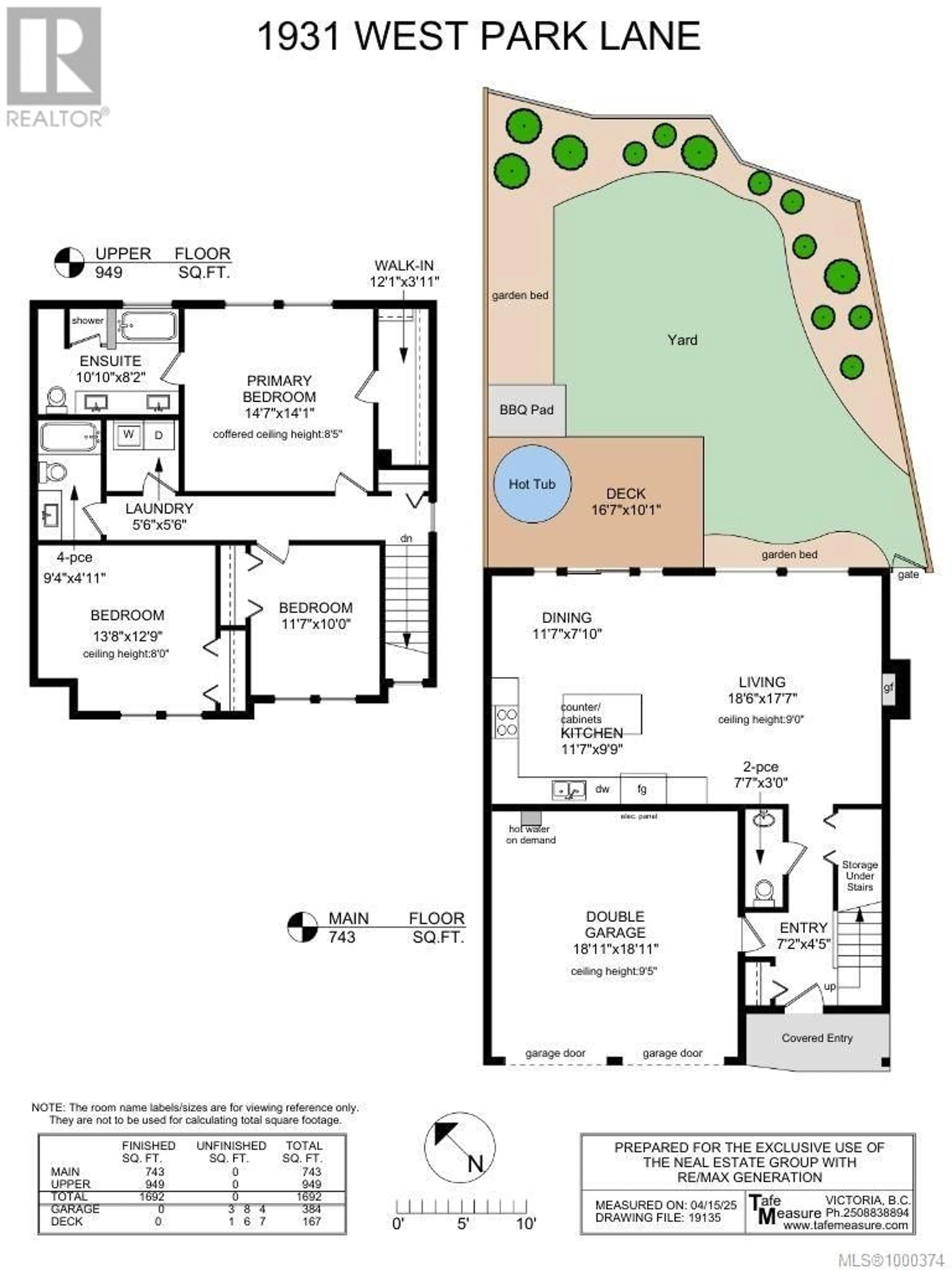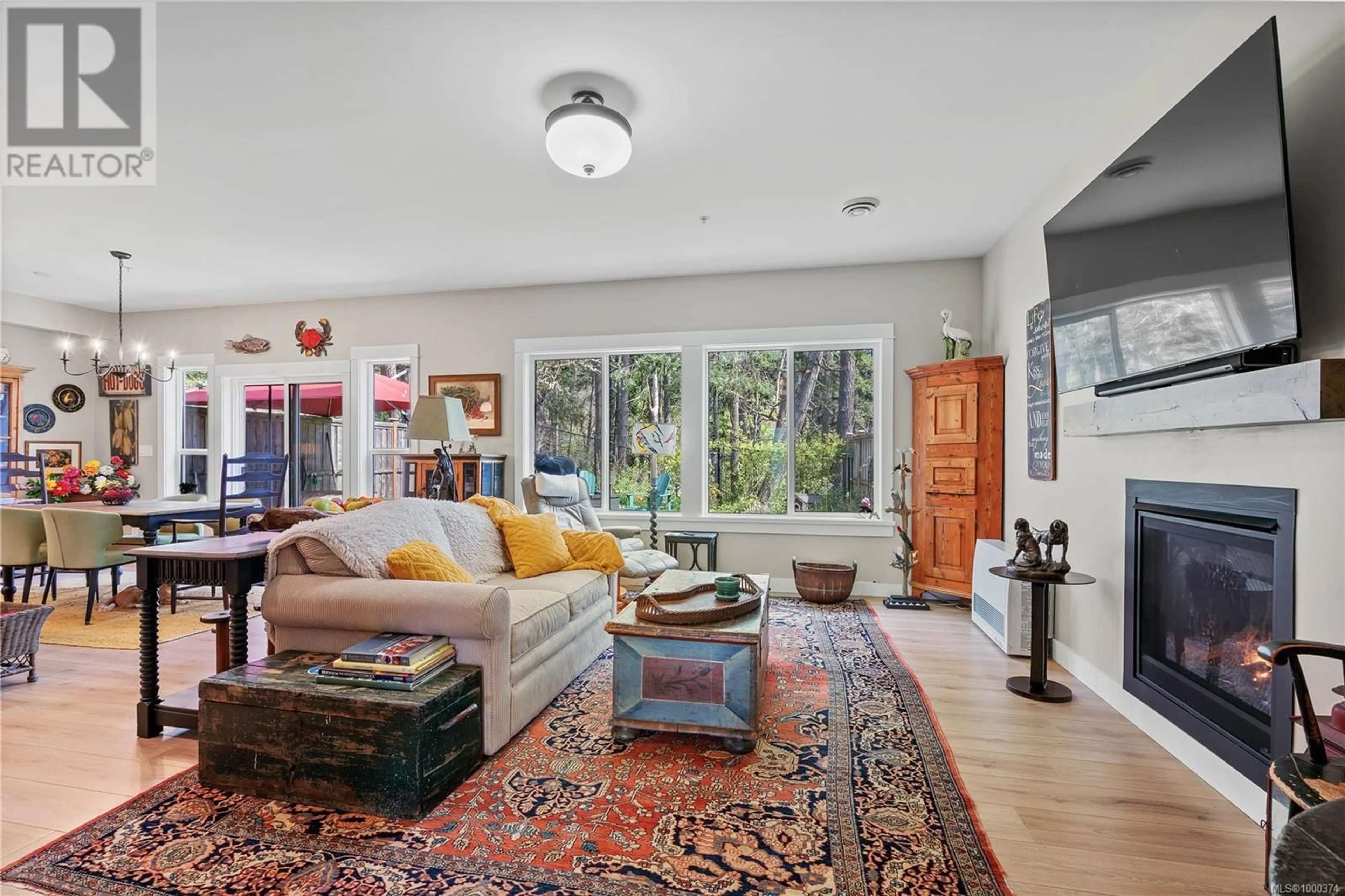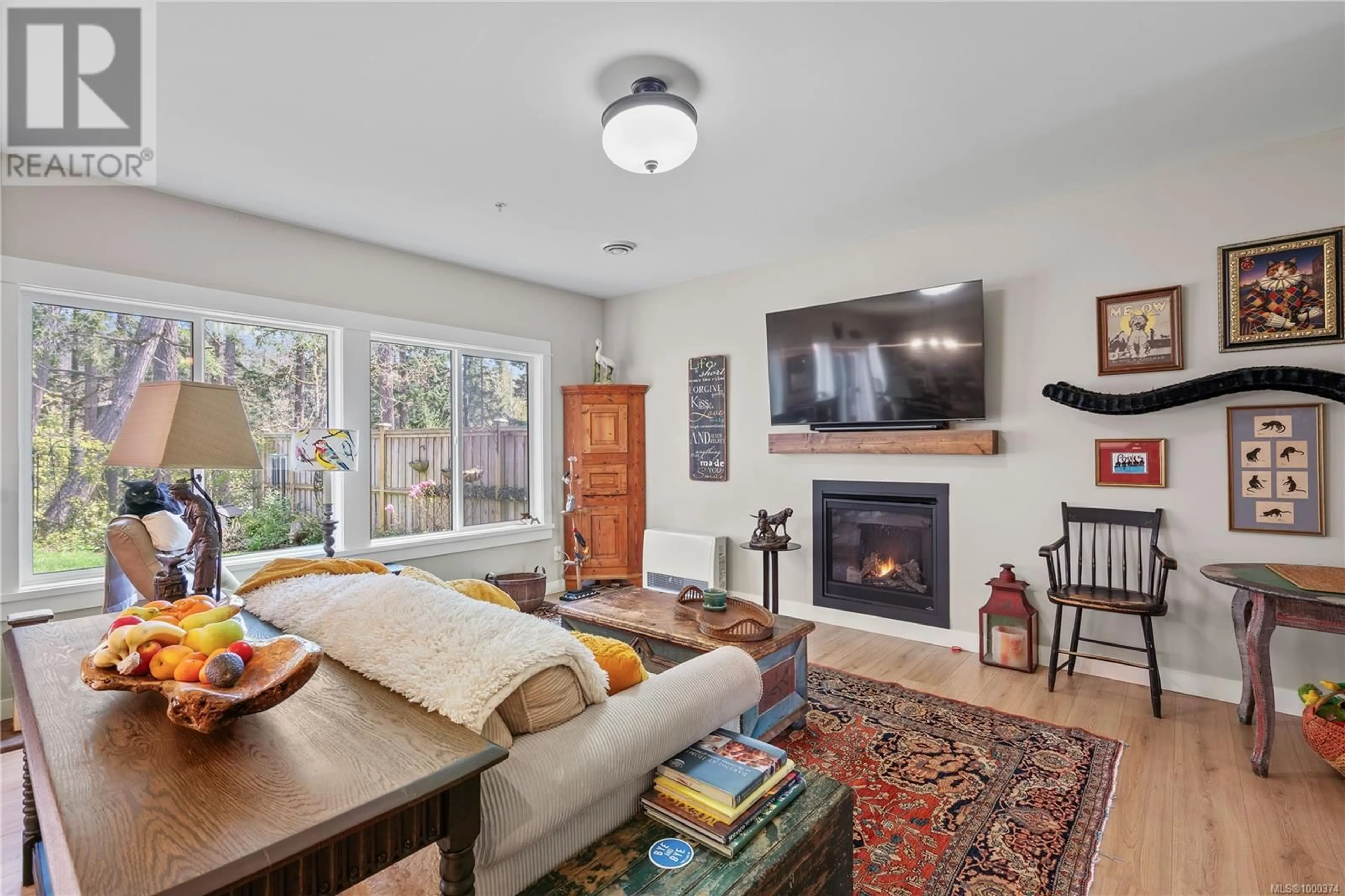1931 WEST PARK LANE, View Royal, British Columbia V9B3R9
Contact us about this property
Highlights
Estimated ValueThis is the price Wahi expects this property to sell for.
The calculation is powered by our Instant Home Value Estimate, which uses current market and property price trends to estimate your home’s value with a 90% accuracy rate.Not available
Price/Sqft$431/sqft
Est. Mortgage$4,161/mo
Maintenance fees$379/mo
Tax Amount ()$4,007/yr
Days On Market17 days
Description
GST already paid. Welcome to 1931 West Park Lane in Victoria, bordering onto Thetis Lake Regional Park with breathtaking Garry Oak and Douglas Fir trees, freshwater lakes, and miles of scenic trails to enjoy. Reputable Limona Construction builds West Park at Thetis, and is a newer community of townhomes where you will find unbeatable quality and value. This townhome has had over 25K in upgrades and is located in an ideal location within the complex with no neighbours behind to create a peaceful private backyard. The layout is perfect with an open concept main level featuring a completely upgraded kitchen with built-ins, bookcase shelving, quartz countertops, and high-end stainless appliances. The cozy gas fireplace sparkles over the engineered hardwood and creates a cozy environment for both the family and the dining room. All three bedrooms are upstairs, the primary showcasing a gorgeous ensuite with a large soaker tub and separate shower, dual sinks, and a heated floor. Laundry is also conveniently located upstairs. Enjoy gas-fired on-demand hot water and Rennai direct vent ductless gas heat. A two-car garage with a full workshop and loads of shelving, and a spacious, fully fenced back yard with an included hot tub to complete the space. Major bus routes close by, steps to the Galloping Goose trail, and a quick commute to downtown Victoria make this an ideal location. Call today for your private tour and enjoy all that this home has to offer. (id:39198)
Property Details
Interior
Features
Second level Floor
Bedroom
12 x 10Bathroom
9 x 5Bedroom
14 x 13Laundry room
6 x 6Exterior
Parking
Garage spaces -
Garage type -
Total parking spaces 2
Condo Details
Inclusions
Property History
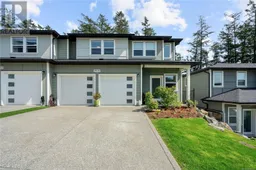 58
58
