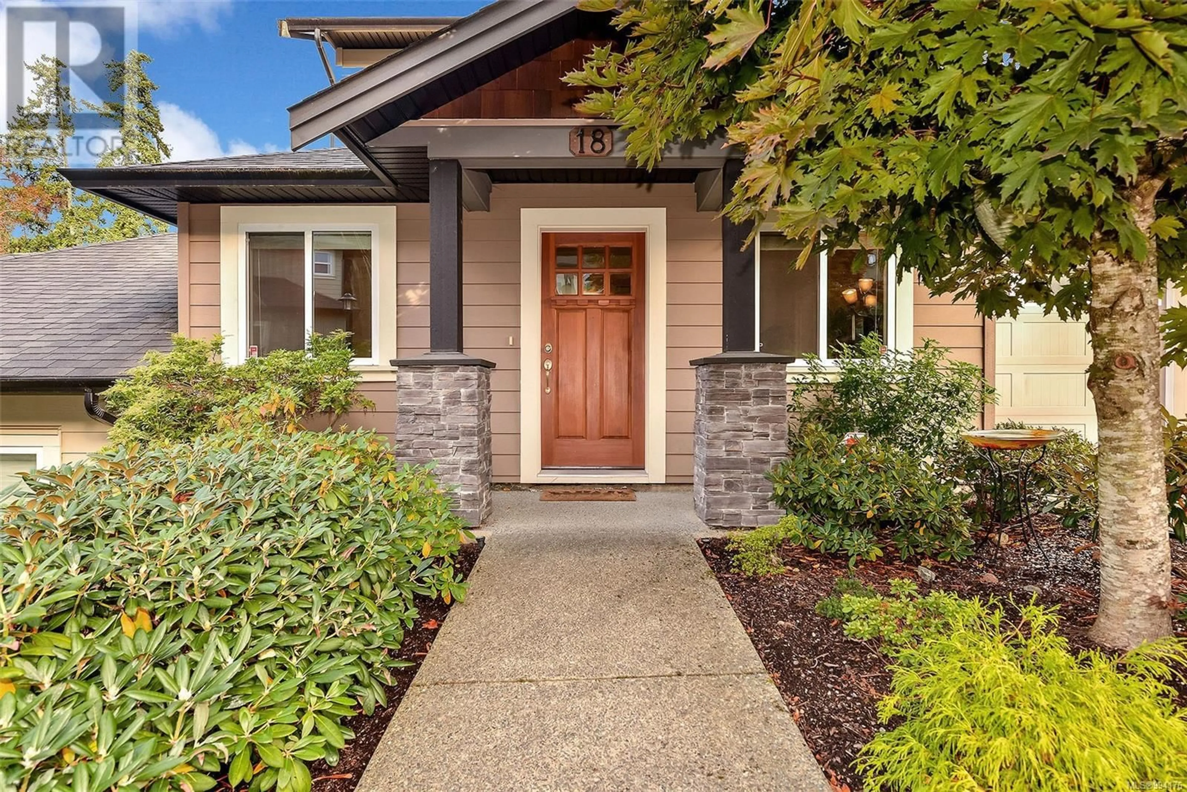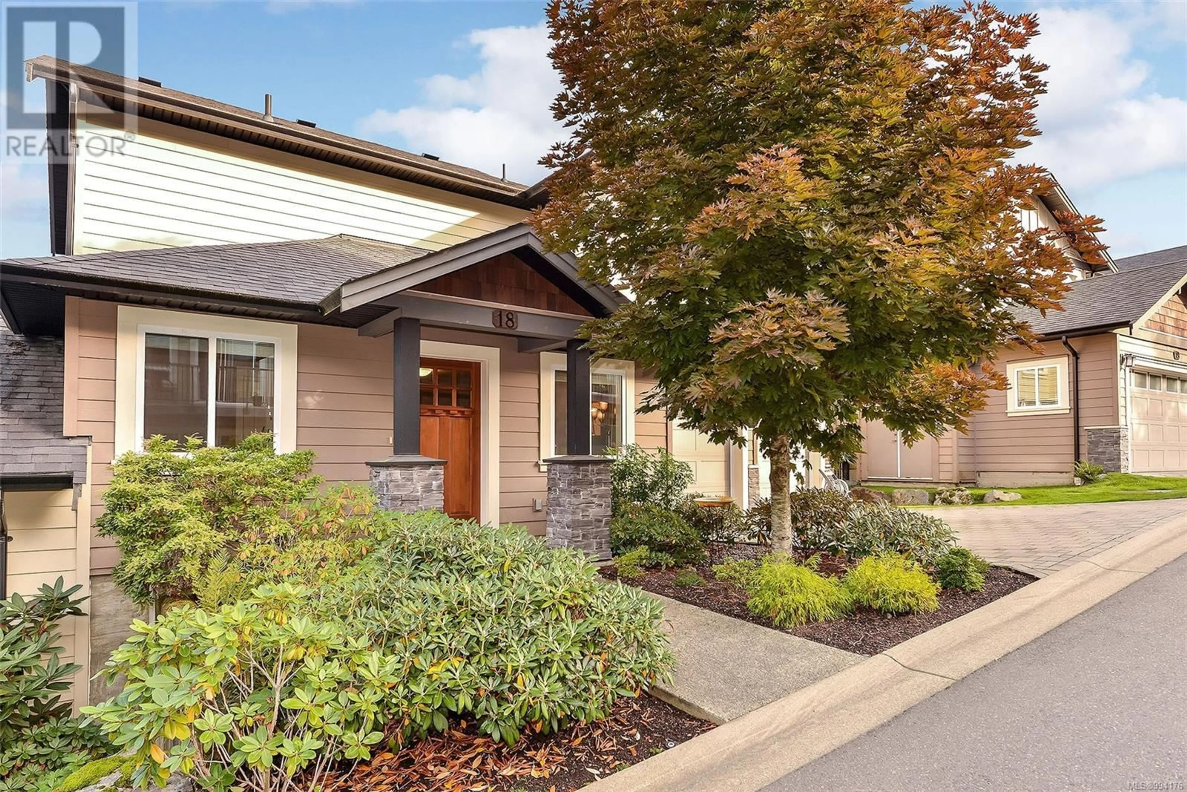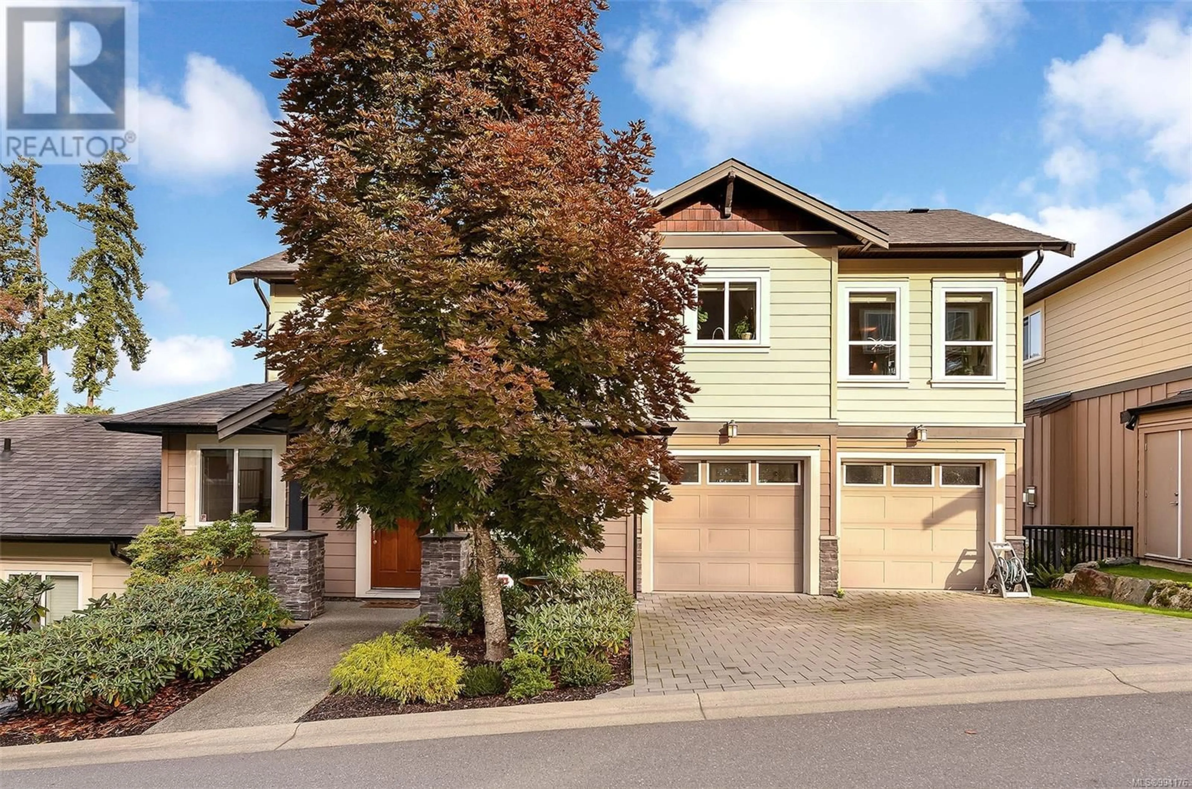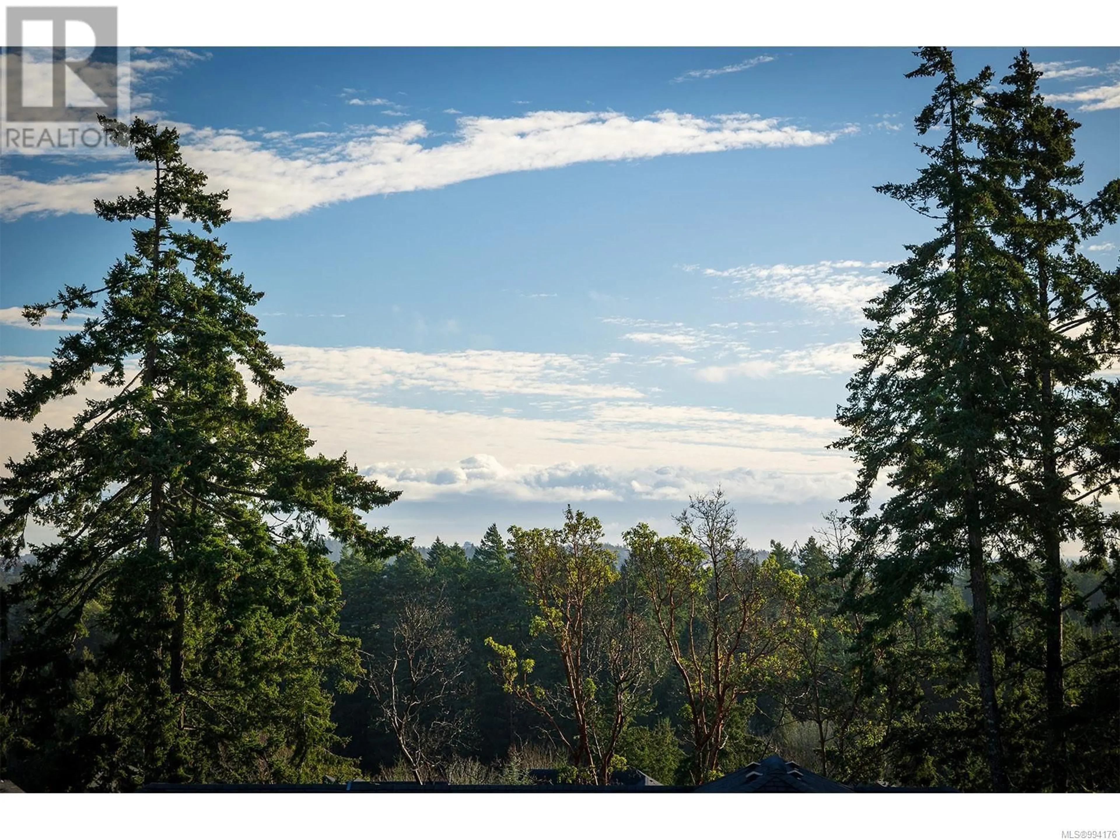18 - 2319 CHILCO ROAD, View Royal, British Columbia V9B0L8
Contact us about this property
Highlights
Estimated ValueThis is the price Wahi expects this property to sell for.
The calculation is powered by our Instant Home Value Estimate, which uses current market and property price trends to estimate your home’s value with a 90% accuracy rate.Not available
Price/Sqft$362/sqft
Est. Mortgage$4,079/mo
Maintenance fees$480/mo
Tax Amount ()$3,841/yr
Days On Market40 days
Description
Discover this spacious end-unit townhome offering views of the city and the Olympic Mountains. Boasting 4 bedrooms and 3 bathrooms, this home includes a cozy gas fireplace, a south-facing deck, and an open-concept kitchen featuring granite countertops, stainless steel appliances, and a pantry for extra storage. The primary bedroom is a retreat with 10-foot tray ceilings, a walk-in closet, and a luxurious ensuite with heated floors, a double vanity, a separate shower, and a deep soaker tub – the perfect spot to unwind after a long day. The walk-out lower level leads to a private patio and provides endless possibilities, whether you're looking to create a media room, gym, game area, or an additional guest room. Plus, there’s approximately 100 square feet of unfinished storage space. The double-car garage and driveway offer ample parking for convenience.Situated in a highly sought-after area, you’re just a short walk from Thetis Lake Park, a local favorite for swimming and paddleboarding, or hop onto the Galloping Goose Trail for easy cycling access. Shopping and groceries are close by, and downtown Victoria is only a 12-minute drive away. Stone Cliffe is a well-maintained strata with geothermal forced-air heating and cooling included in the strata fees. Plus, your pets are welcome – up to 3 cats or dogs with no size limits. (id:39198)
Property Details
Interior
Features
Lower level Floor
Storage
9'9 x 12'0Patio
5'8 x 20'0Office
10'5 x 12'1Recreation room
11'9 x 20'9Exterior
Parking
Garage spaces -
Garage type -
Total parking spaces 4
Condo Details
Inclusions
Property History
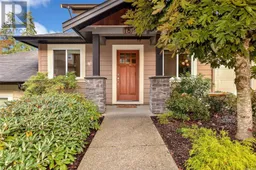 43
43
