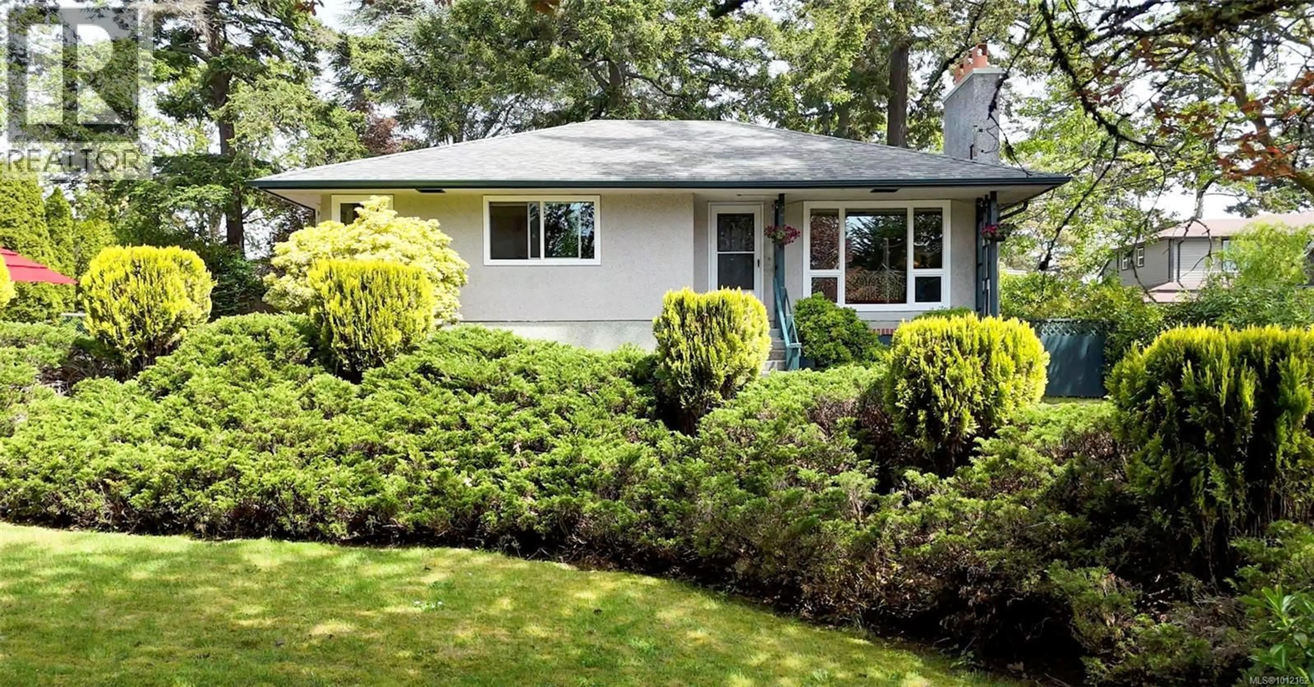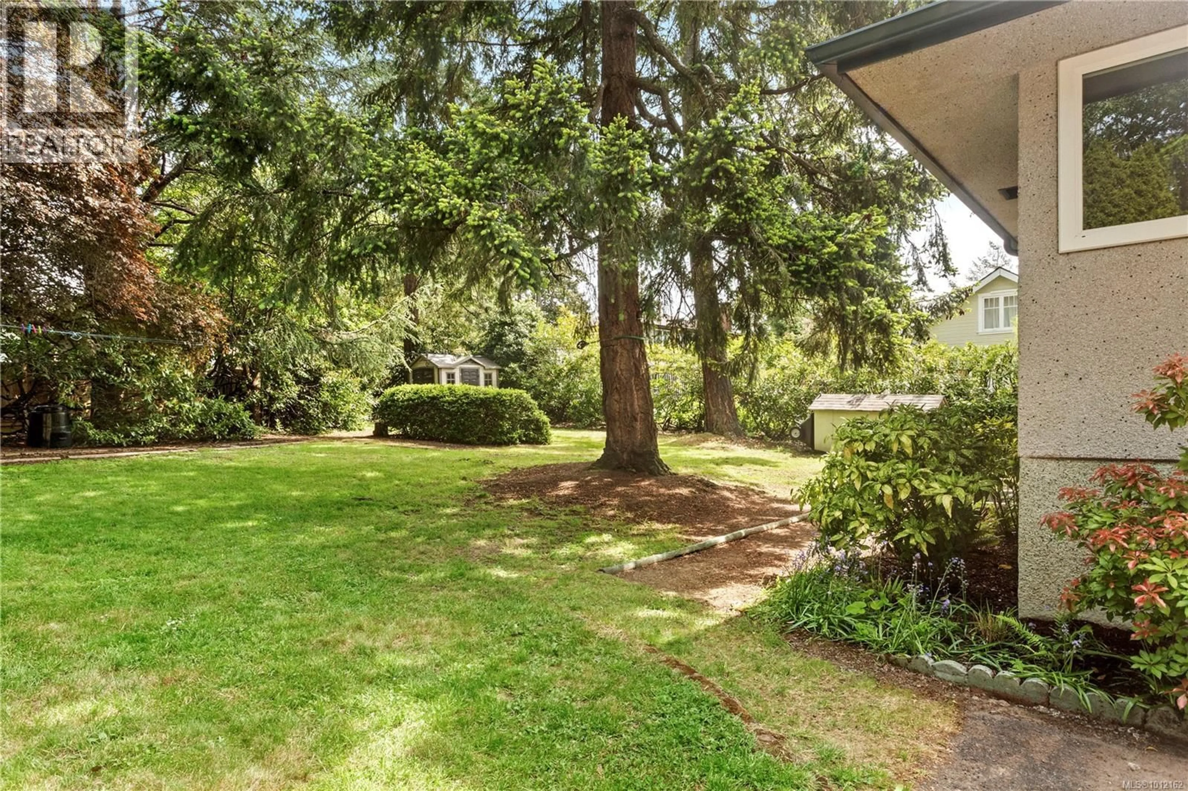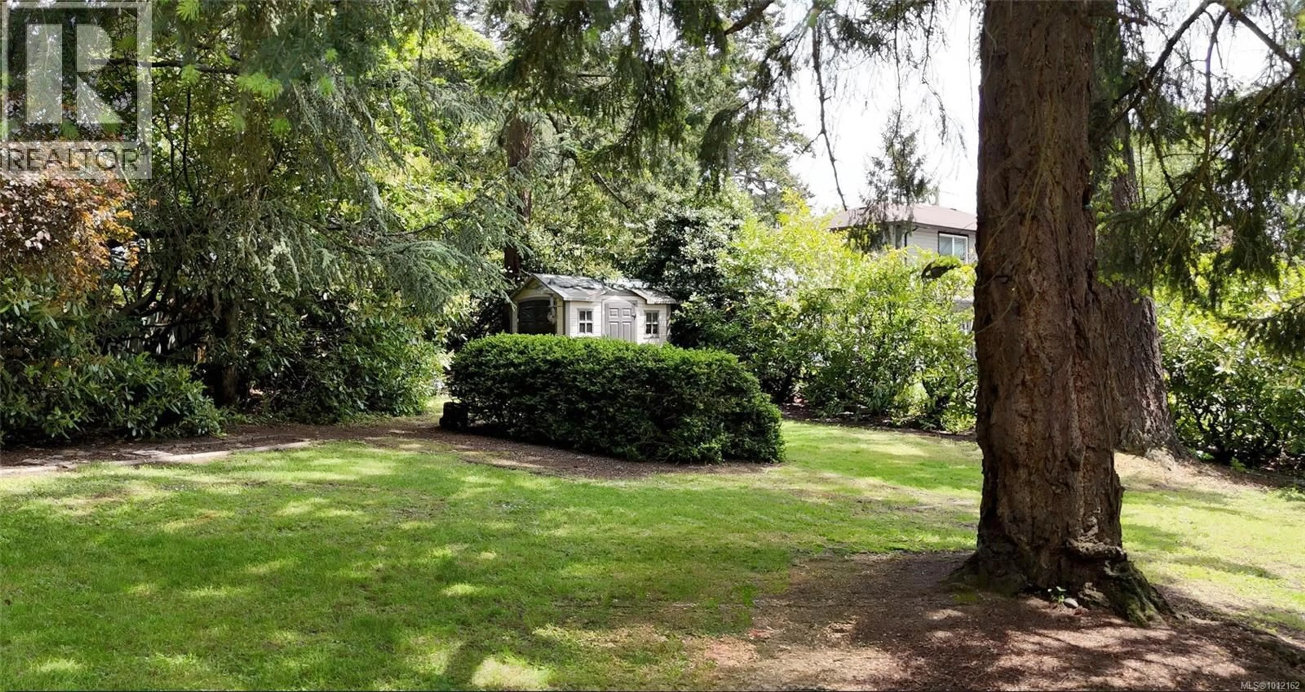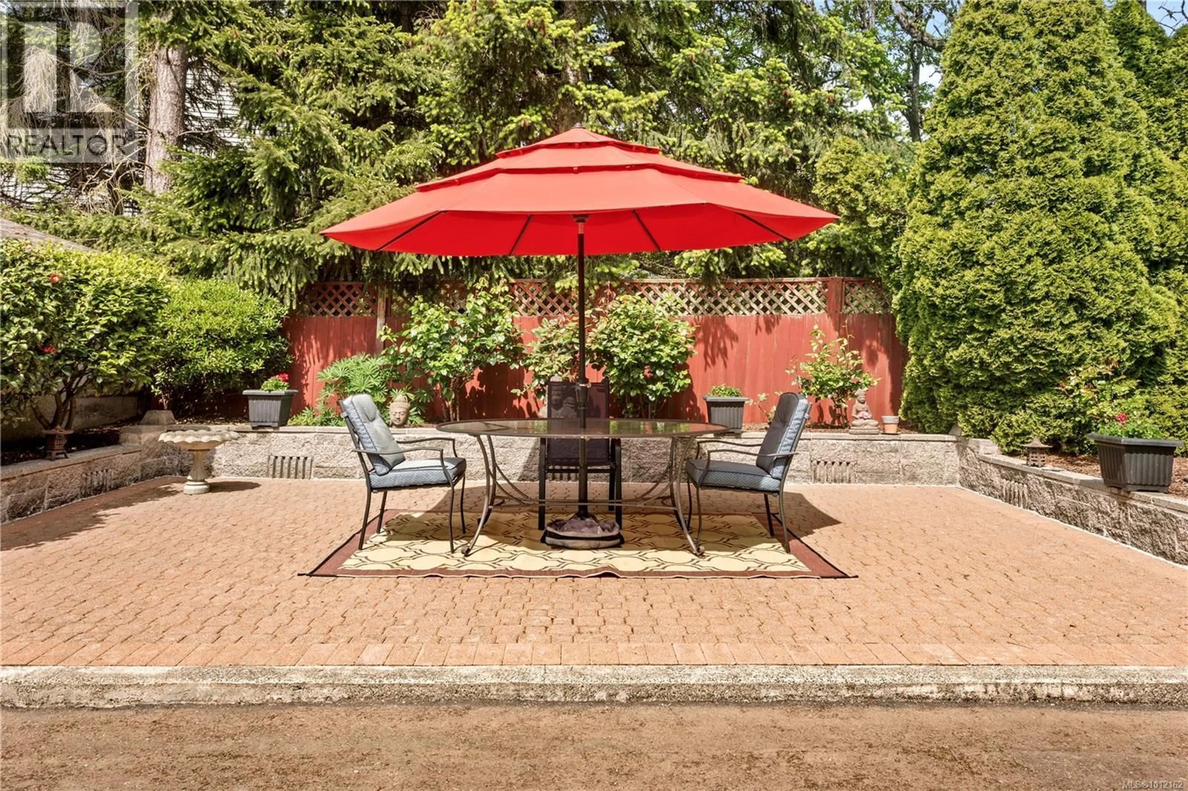164 ISLAND HIGHWAY, View Royal, British Columbia V9B1G2
Contact us about this property
Highlights
Estimated valueThis is the price Wahi expects this property to sell for.
The calculation is powered by our Instant Home Value Estimate, which uses current market and property price trends to estimate your home’s value with a 90% accuracy rate.Not available
Price/Sqft$601/sqft
Monthly cost
Open Calculator
Description
Welcome to your private urban retreat nestled on an expansive 17,000+ sq.ft. park-like lot, this charming 3-bedroom, 1-bathroom home offers rare privacy and space—right in the heart of the city. Tucked away from the road, enjoy sun-drenched afternoons on the 14' x 23' patio, or explore the potential of the unfinished 700+ sq.ft. basement and detached garage/workshop. This property is more than just a home—it’s an investment in the future. With the upcoming OCP revisions and opportunities through the SSMUH (Small-Scale Multi-Unit Housing) initiative, this lot is well-positioned for higher-density redevelopment. The location is unbeatable: walk to Thetis Lake, Portage Park, and Thetis Cove Waterfront, or take advantage of nearby shopping, transit, VGH, beaches, and scenic walking trails. Whether you're looking to enjoy the serenity now or unlock the development potential later, this is a rare opportunity you won’t want to miss. (id:39198)
Property Details
Interior
Features
Lower level Floor
Other
8 x 9Other
8 x 14Laundry room
18 x 10Other
19 x 13Exterior
Parking
Garage spaces -
Garage type -
Total parking spaces 6
Property History
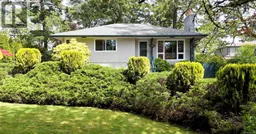 42
42
