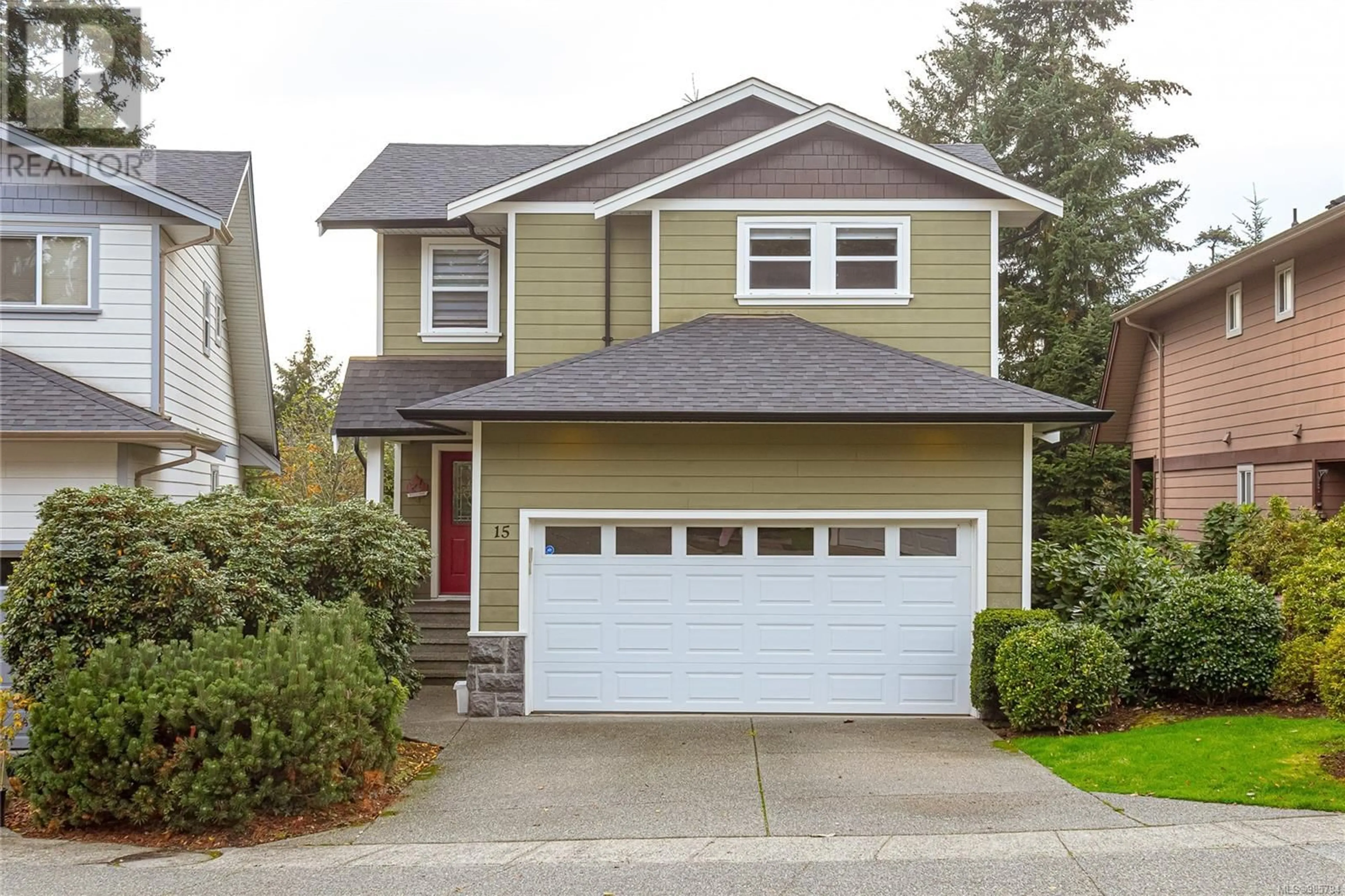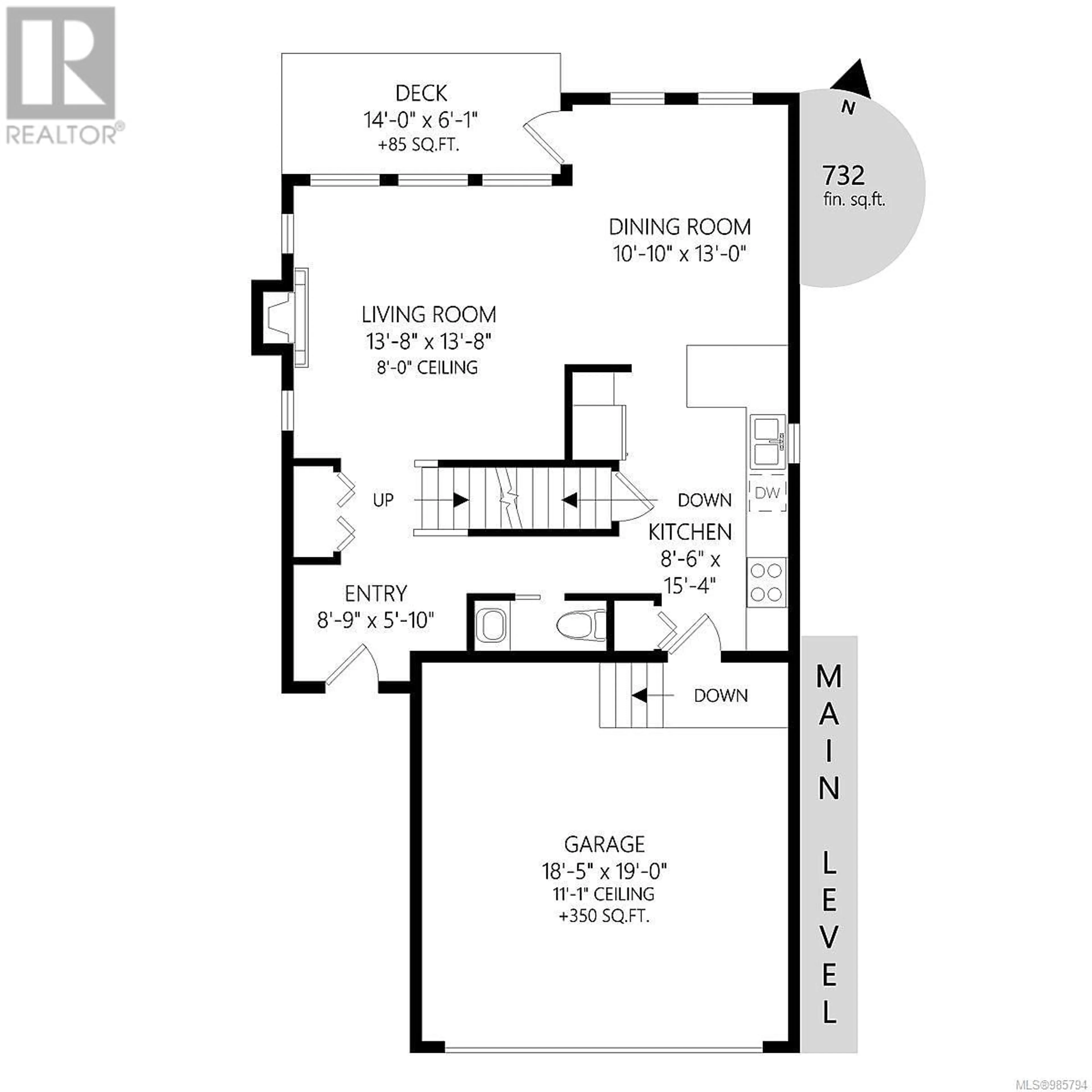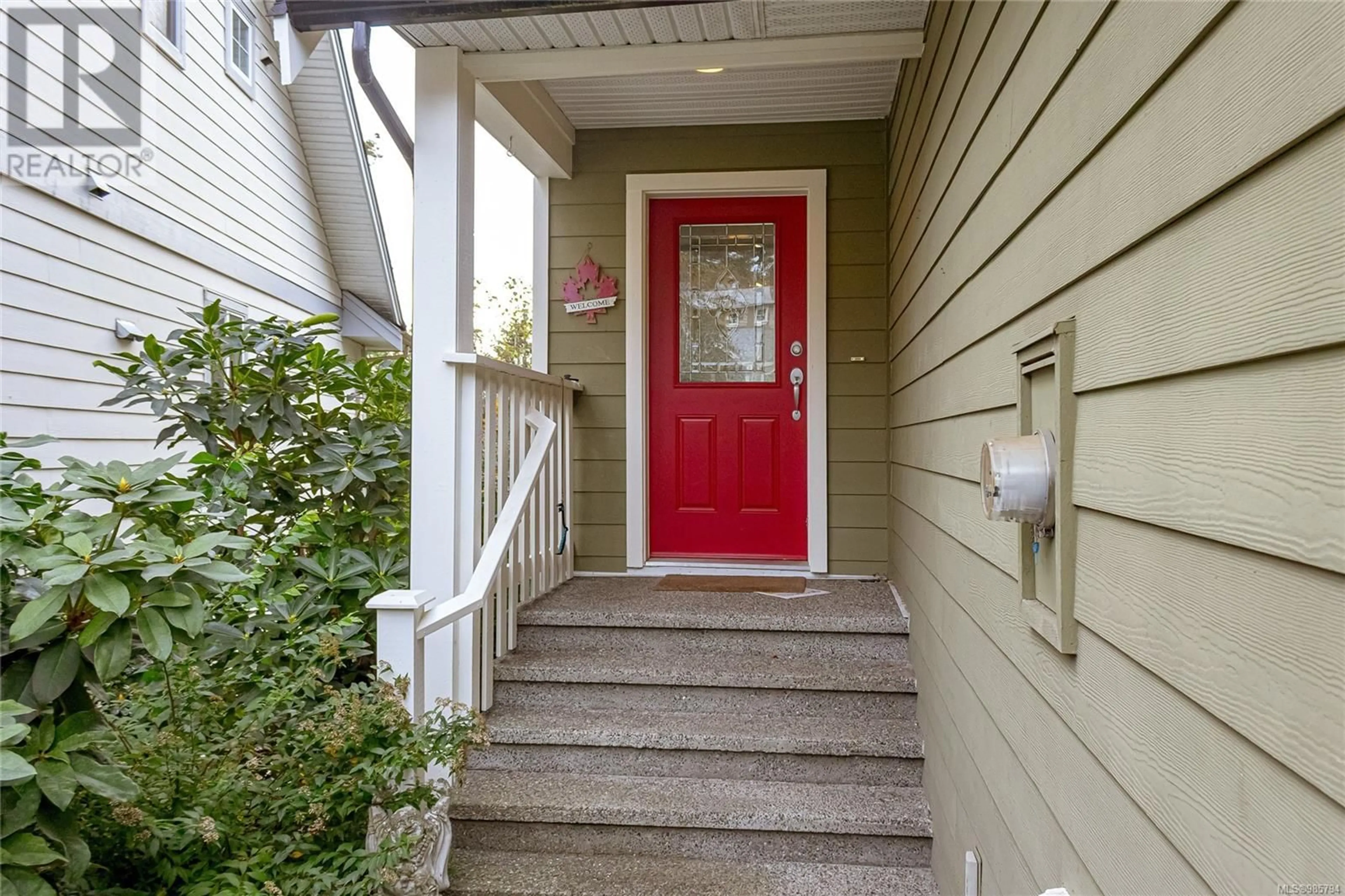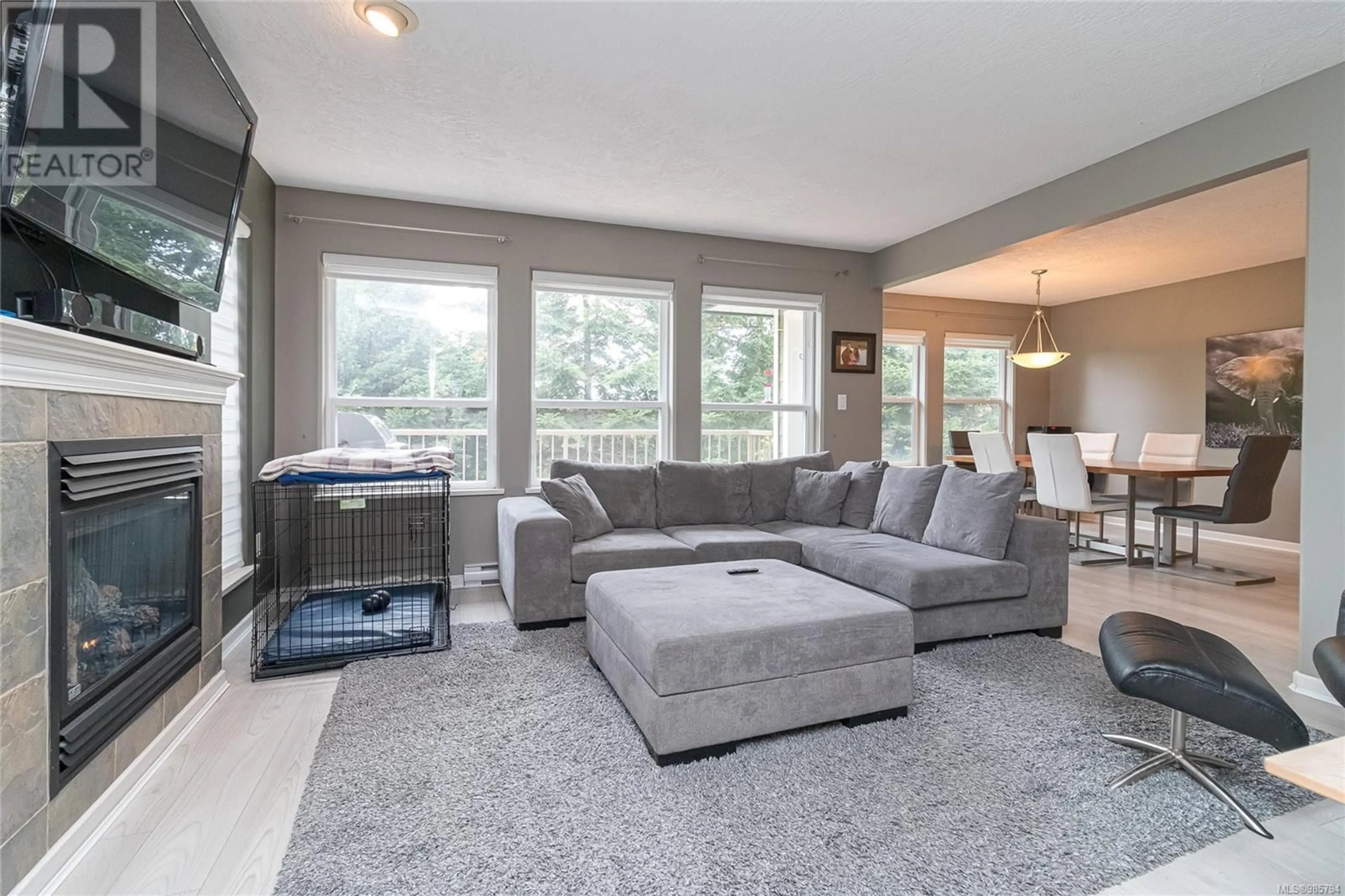15 - 95 TALCOTT ROAD, View Royal, British Columbia V9B5T6
Contact us about this property
Highlights
Estimated ValueThis is the price Wahi expects this property to sell for.
The calculation is powered by our Instant Home Value Estimate, which uses current market and property price trends to estimate your home’s value with a 90% accuracy rate.Not available
Price/Sqft$357/sqft
Est. Mortgage$3,951/mo
Maintenance fees$610/mo
Tax Amount ()$3,357/yr
Days On Market127 days
Description
FULLY DETACHED three-level home featuring a fully finished basement and double garage located on a picturesque cul-de-sac. The main level showcases a bright kitchen with custom maple cabinets and quartz countertops, along with a cozy living room with a gas fireplace and a dining room that provides access to a sunny west facing deck. Upstairs, you'll find three generous bedrooms, including a master suite complete w/walk-in closet and ensuite bath, as well as a laundry and main bath. The lower offers versatility for adult children or income potential featuring a family room opening onto a private patio, recreation room, and a four-piece bathroom + storage. The strata fees were lowered 8.3% from 2024 to 205 and INCLUDE the exterior painting/maintenance, recent NEW ROOFS, landscaping/irrigation, guest suite, building insurance and water. Newly upgraded including flooring, paint, and high-end blinds, cabinets/counters and appliances. Close to the Goose Trail, Eagle View Elementary, and VGH. (id:39198)
Property Details
Interior
Features
Main level Floor
Bathroom
Dining room
11' x 13'Kitchen
9' x 15'Living room
14' x 14'Exterior
Parking
Garage spaces -
Garage type -
Total parking spaces 4
Condo Details
Inclusions
Property History
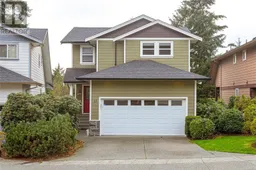 45
45
