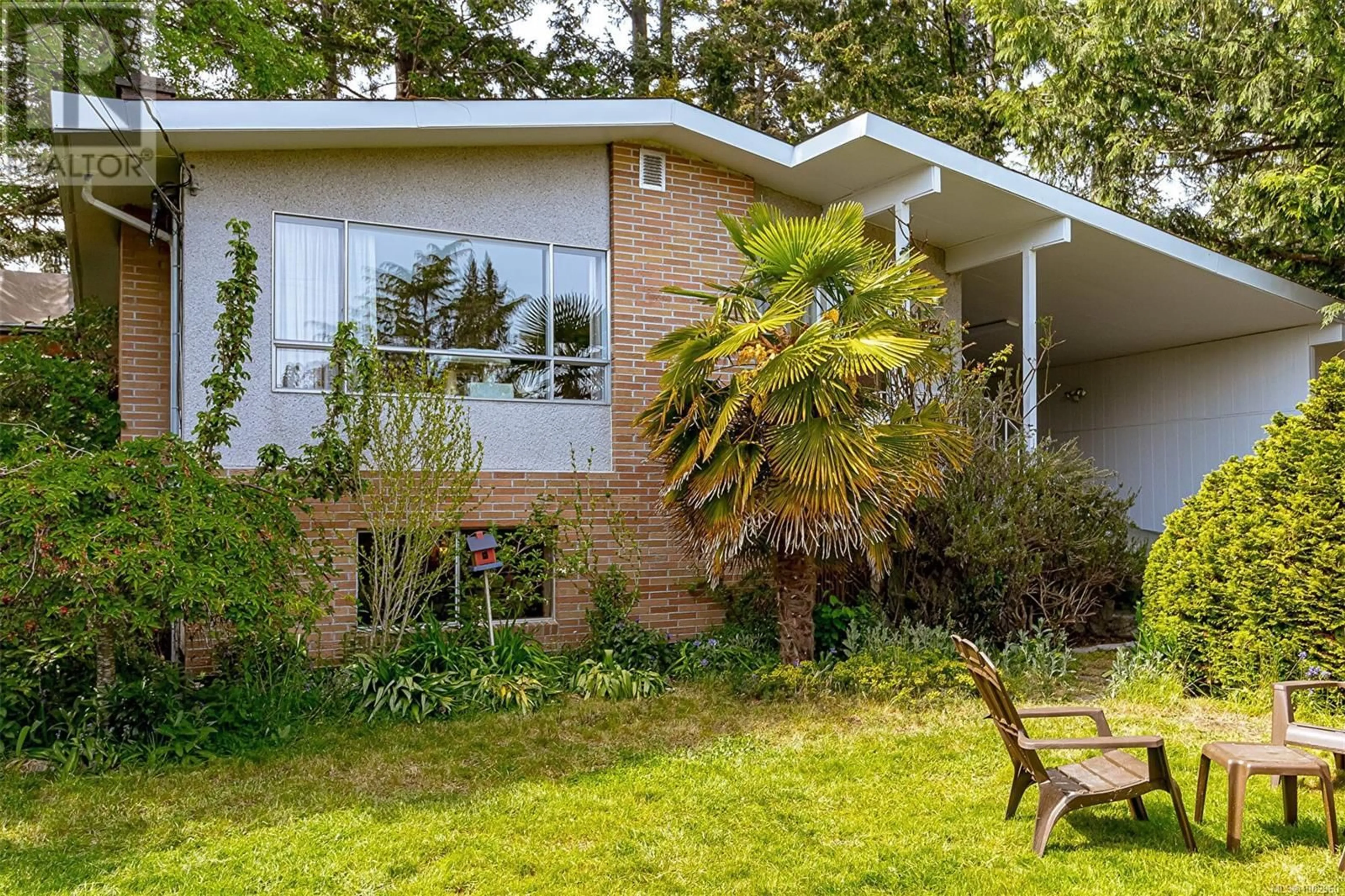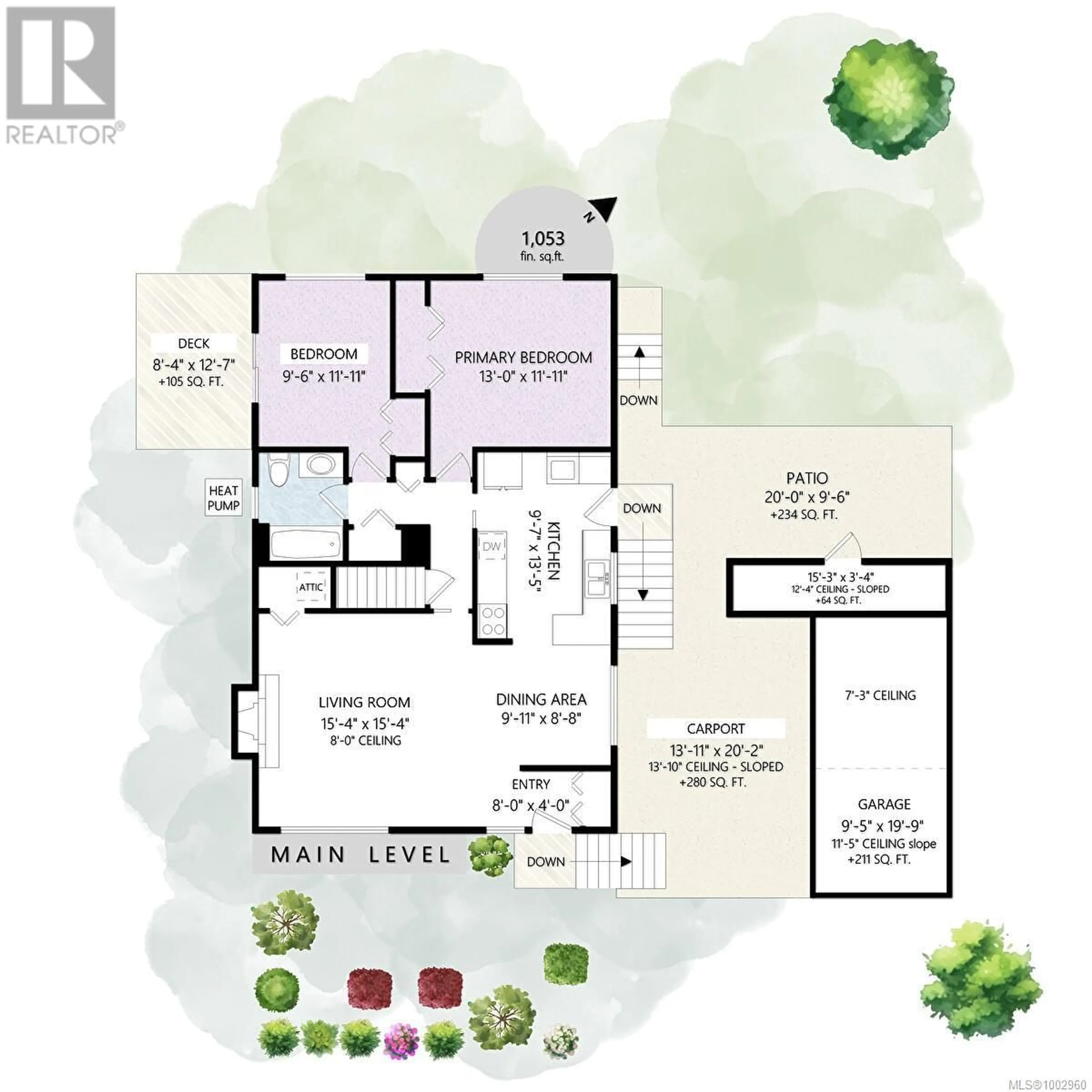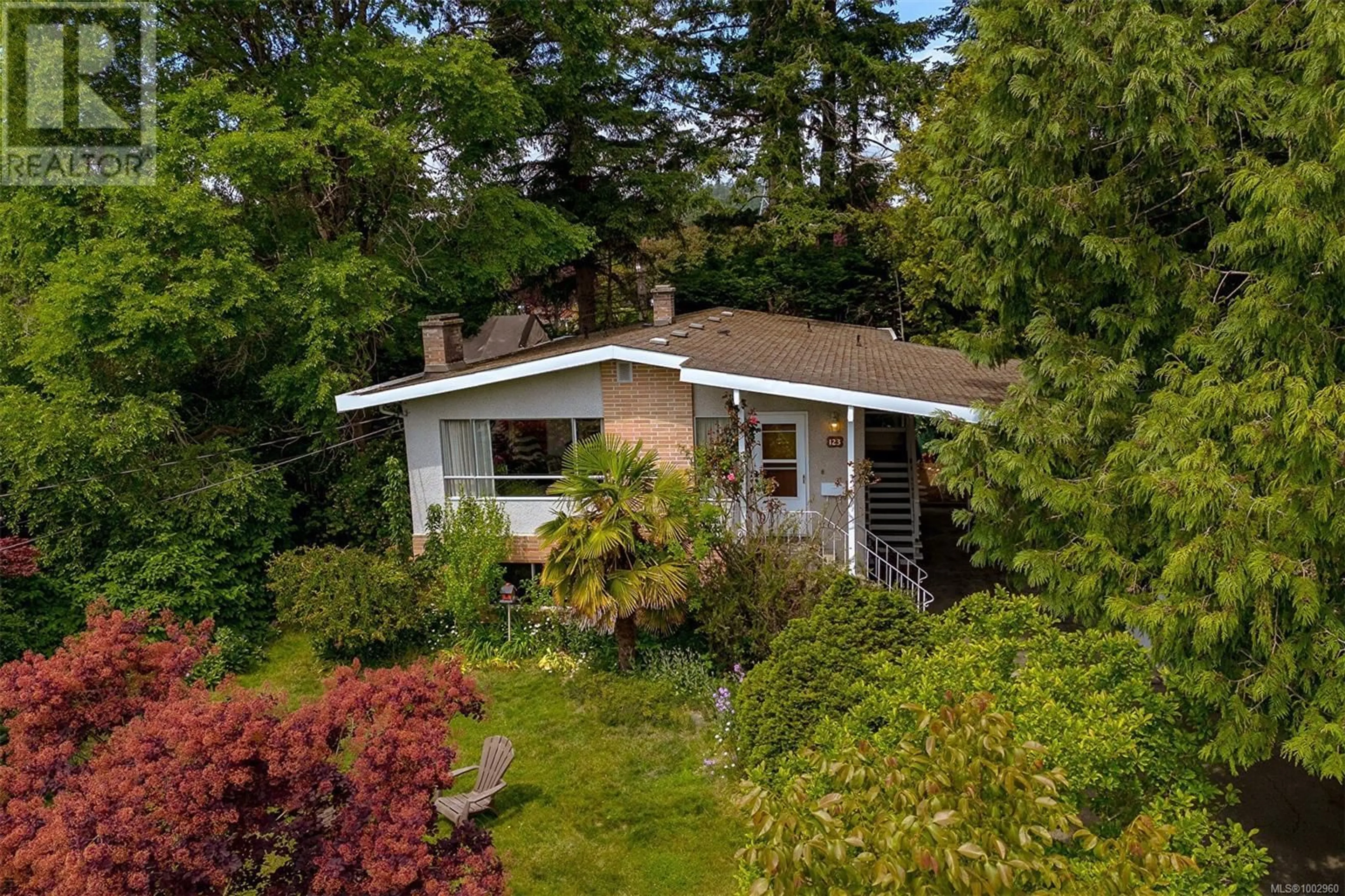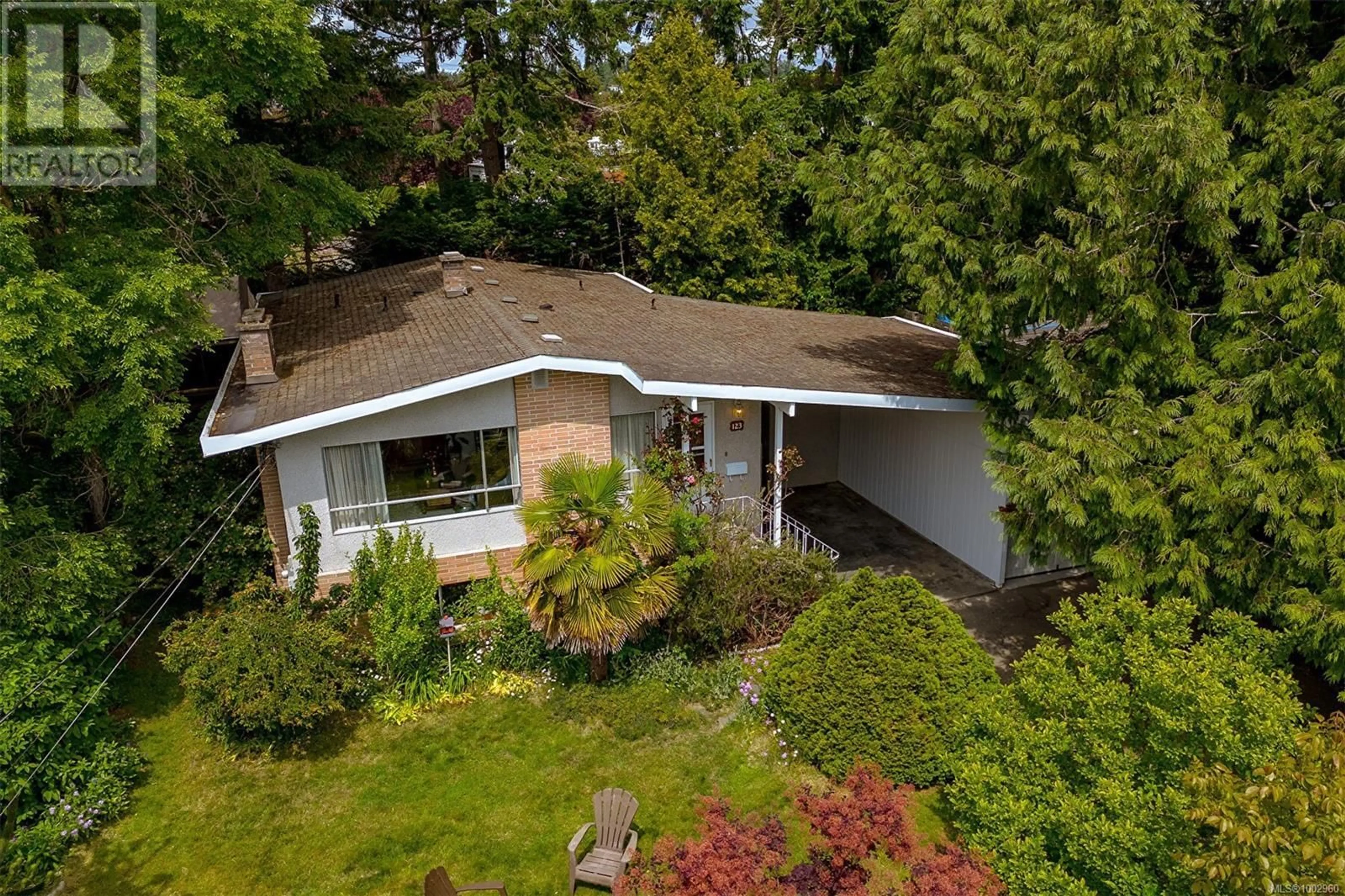123 BURNETT ROAD, View Royal, British Columbia V9B5X8
Contact us about this property
Highlights
Estimated ValueThis is the price Wahi expects this property to sell for.
The calculation is powered by our Instant Home Value Estimate, which uses current market and property price trends to estimate your home’s value with a 90% accuracy rate.Not available
Price/Sqft$408/sqft
Est. Mortgage$4,075/mo
Tax Amount ()$3,700/yr
Days On Market6 days
Description
~ Solid 3-Bed & 2-Full Bath home in a quiet setting centrally located View Royal. This comfortable home has terrific potential to create an Inlaw Suite. The home enjoys numerous recent upgrades which include 200-Amp service, Heat Pump AC /Electric Furnace, newer hot water tank & new laundry connections on the lower level. The Main Level offers comfortable living with 2-Bedrms & Full Bath with a Jetted Tub, Kitchen, Living Rm w Fireplace and spacious Dining Rm. The Lower Level comes w/separate entry, rec-room, family room with fireplace & bar, ample workshop w/sink, bedroom, plus a Brand New 4-pce bath. Plenty of space for parking with an oversize carport, garage and paved driveway. Ask about ''Purchase plus Improvements'' financing for installing an Inlaw suite. Contact mikko@sutton.com for an info package. (id:39198)
Property Details
Interior
Features
Main level Floor
Dining room
9' x 10'Living room
15' x 15'Entrance
4' x 8'Bedroom
10' x 12'Exterior
Parking
Garage spaces -
Garage type -
Total parking spaces 4
Property History
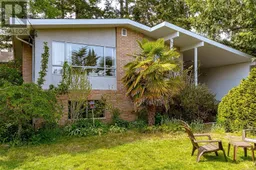 87
87
