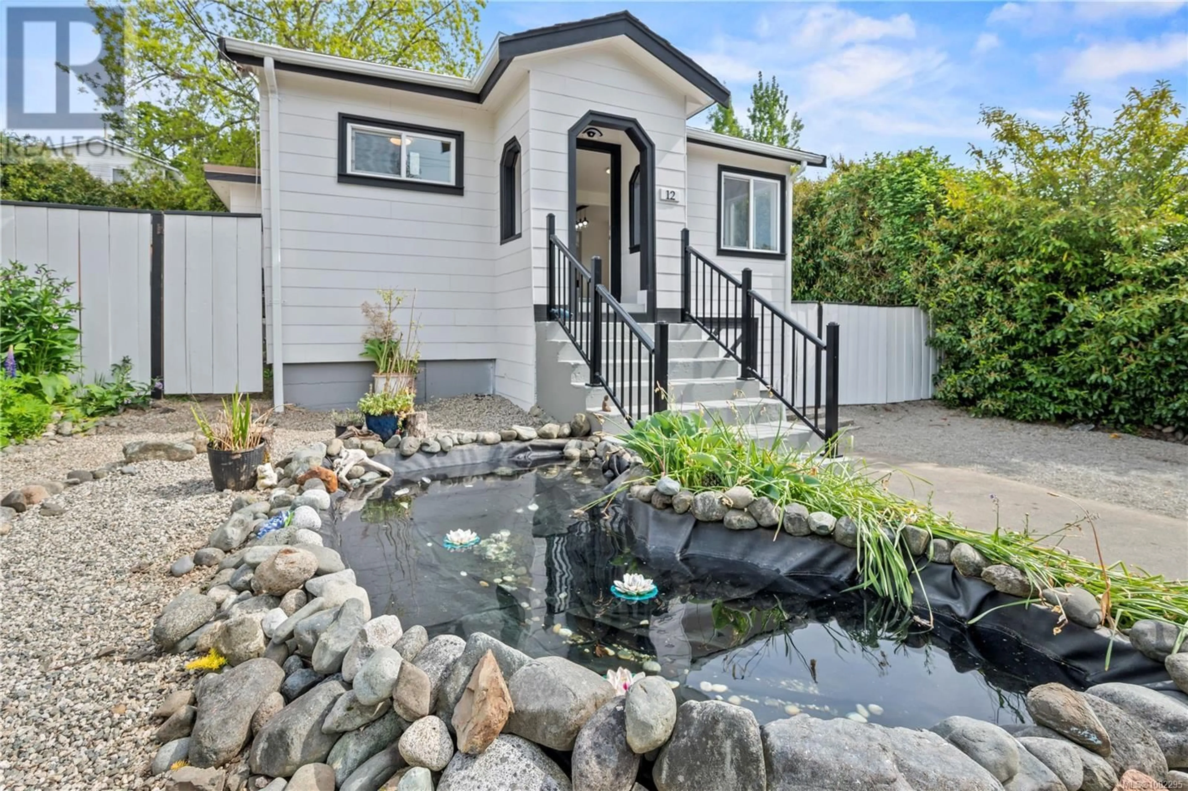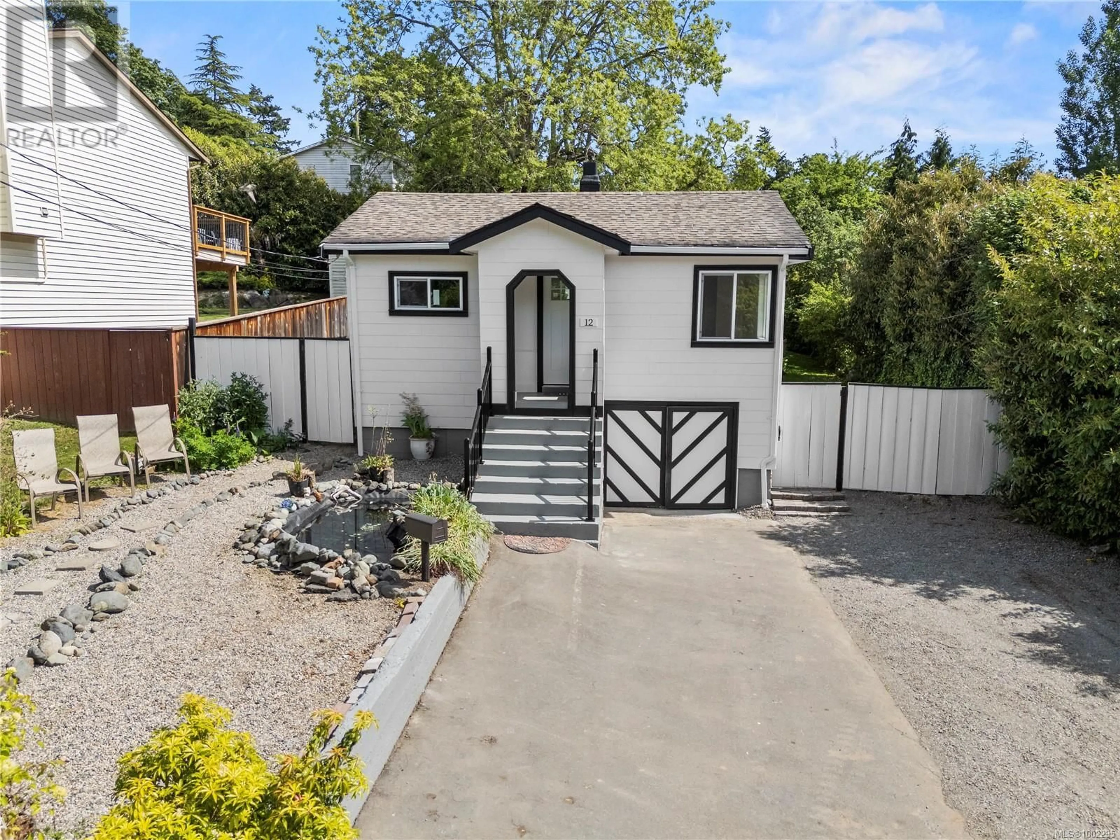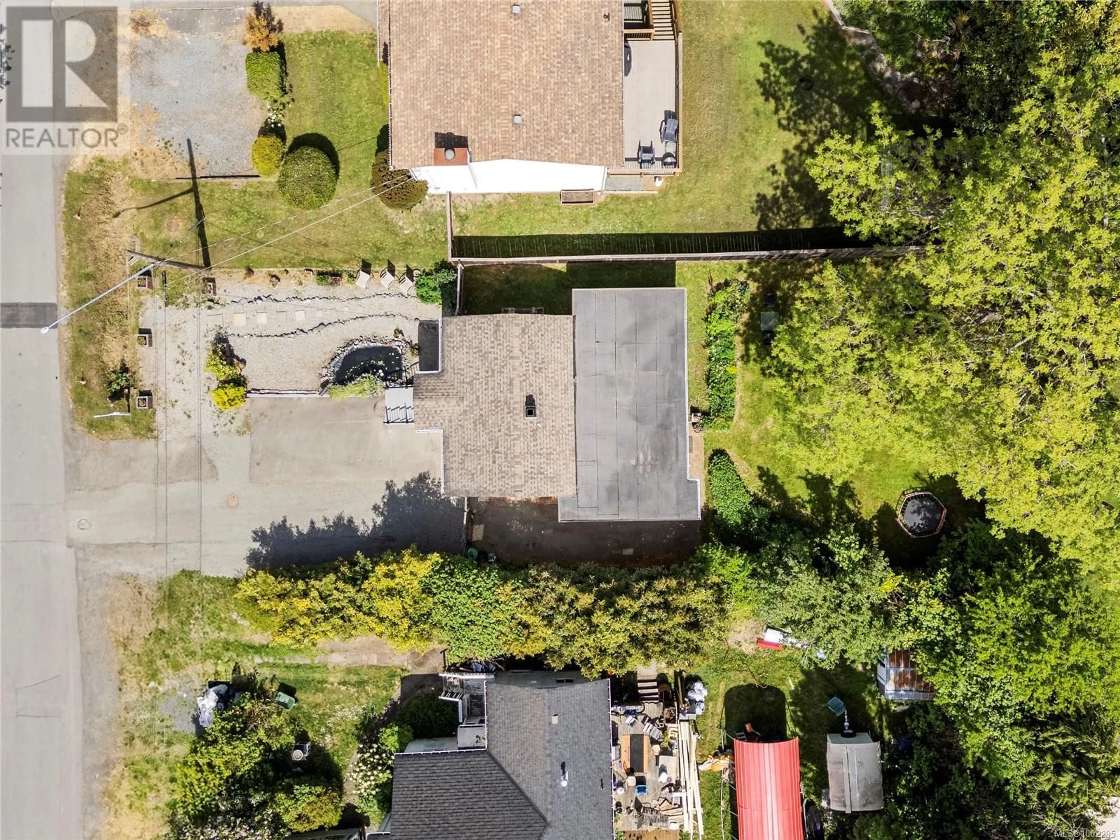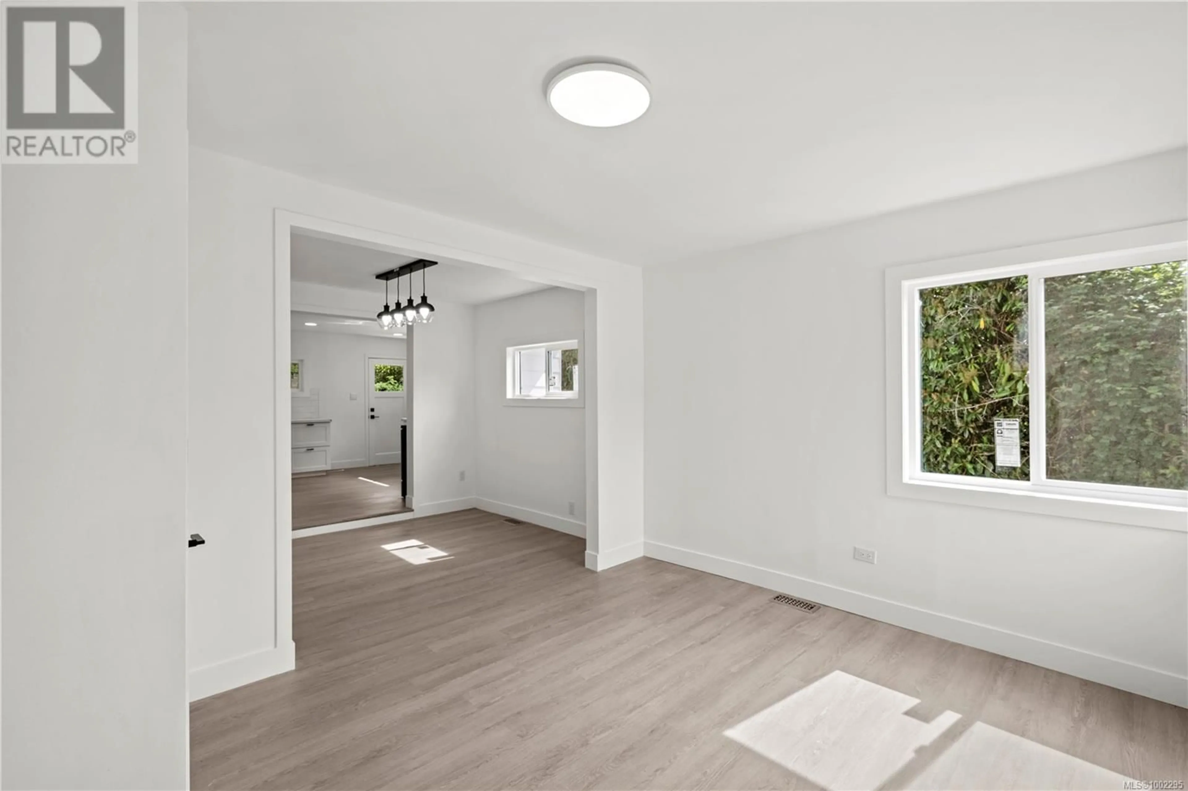12 CONARD STREET, View Royal, British Columbia V8Z5G2
Contact us about this property
Highlights
Estimated valueThis is the price Wahi expects this property to sell for.
The calculation is powered by our Instant Home Value Estimate, which uses current market and property price trends to estimate your home’s value with a 90% accuracy rate.Not available
Price/Sqft$600/sqft
Monthly cost
Open Calculator
Description
Skip the strata fees — this extensively renovated 3 bed, 2 bath home is the ultimate condo or townhome alternative! Packed with upgrades including new windows throughout, a brand new natural gas furnace, stylish new flooring, an updated kitchen with new cabinets and counters, renovated bathrooms, and fresh paint. Move-in ready with nothing left to do. The bonus workshop is perfect for storage or hobbies. Enjoy your own private fenced backyard and a tranquil front pond — ideal for relaxing or entertaining. There is enough parking for your camper, RV or boat. Located on the Saanich/View Royal border, you’re walking distance to Vic General Hospital, Eagle Creek Village, groceries, cafés, trails and more. This is the perfect starter home for those wanting space, privacy, and serious value without compromise. Completely renovated, no strata, prime location and priced to move. Don’t miss it! (id:39198)
Property Details
Interior
Features
Main level Floor
Bathroom
Bedroom
9' x 9'Bedroom
9' x 13'Bathroom
Exterior
Parking
Garage spaces -
Garage type -
Total parking spaces 4
Property History
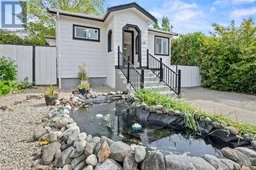 25
25
