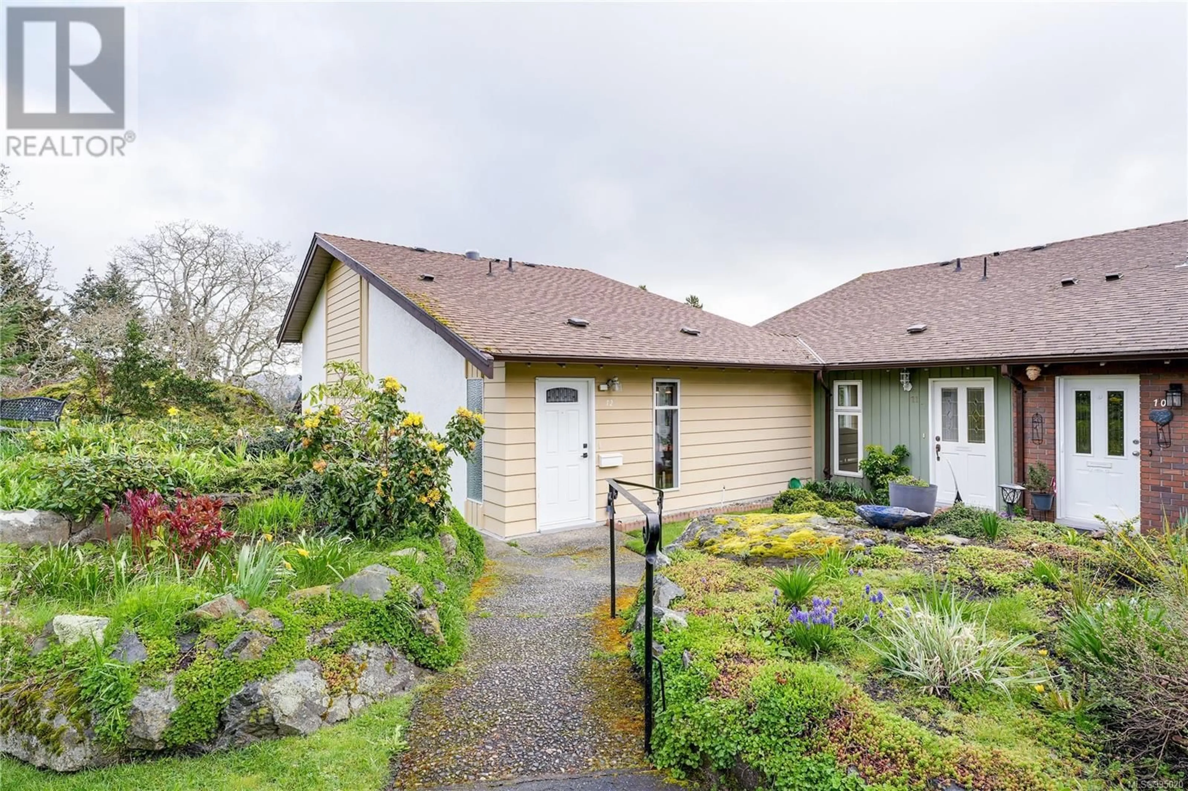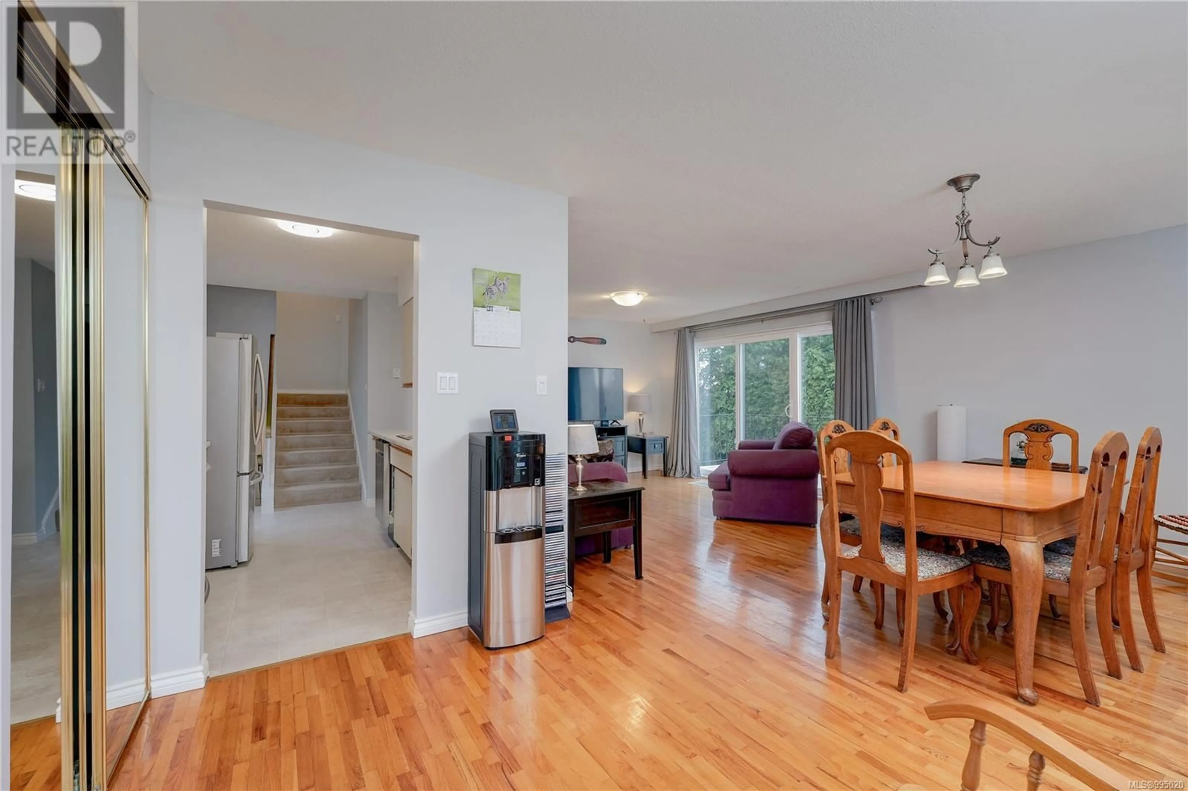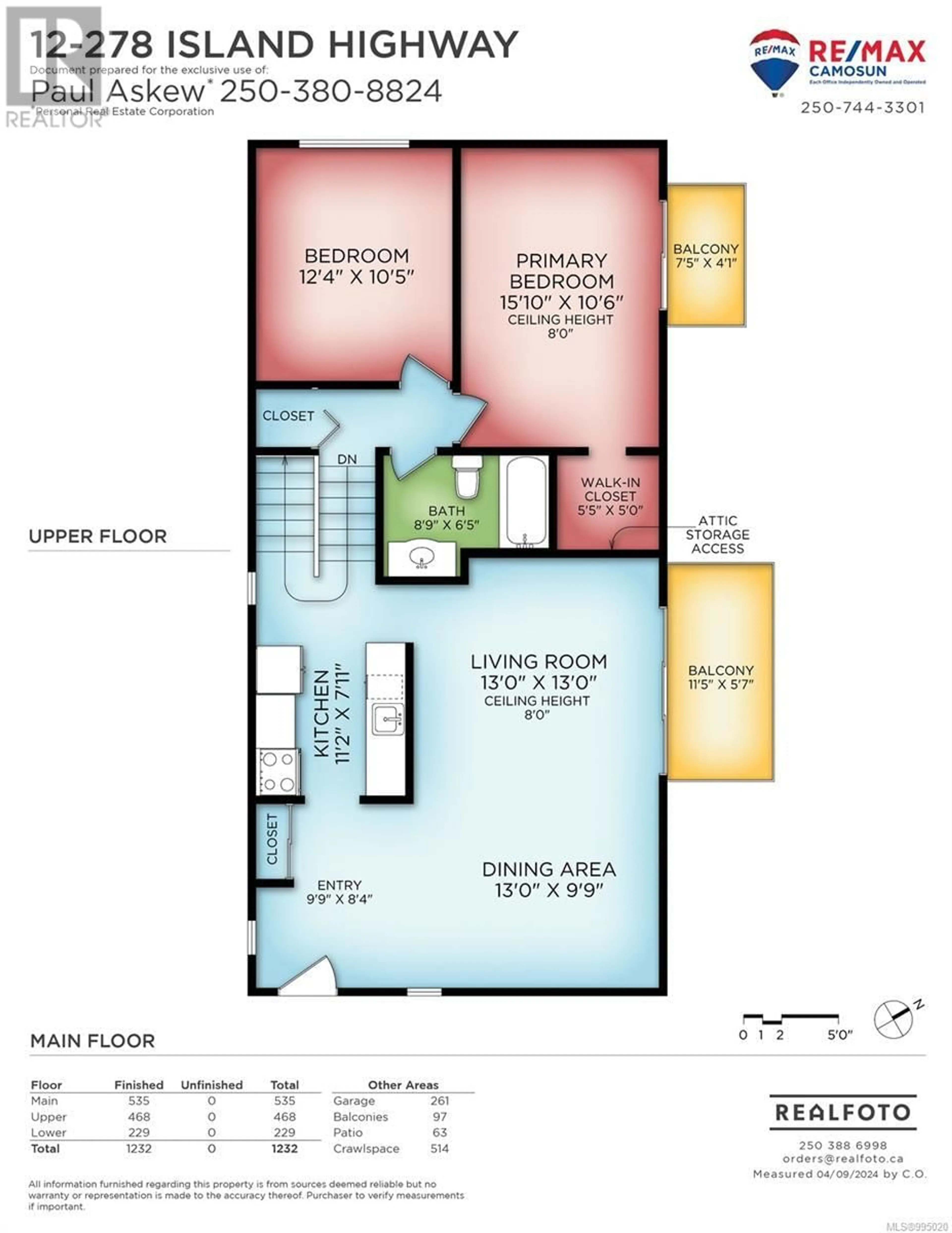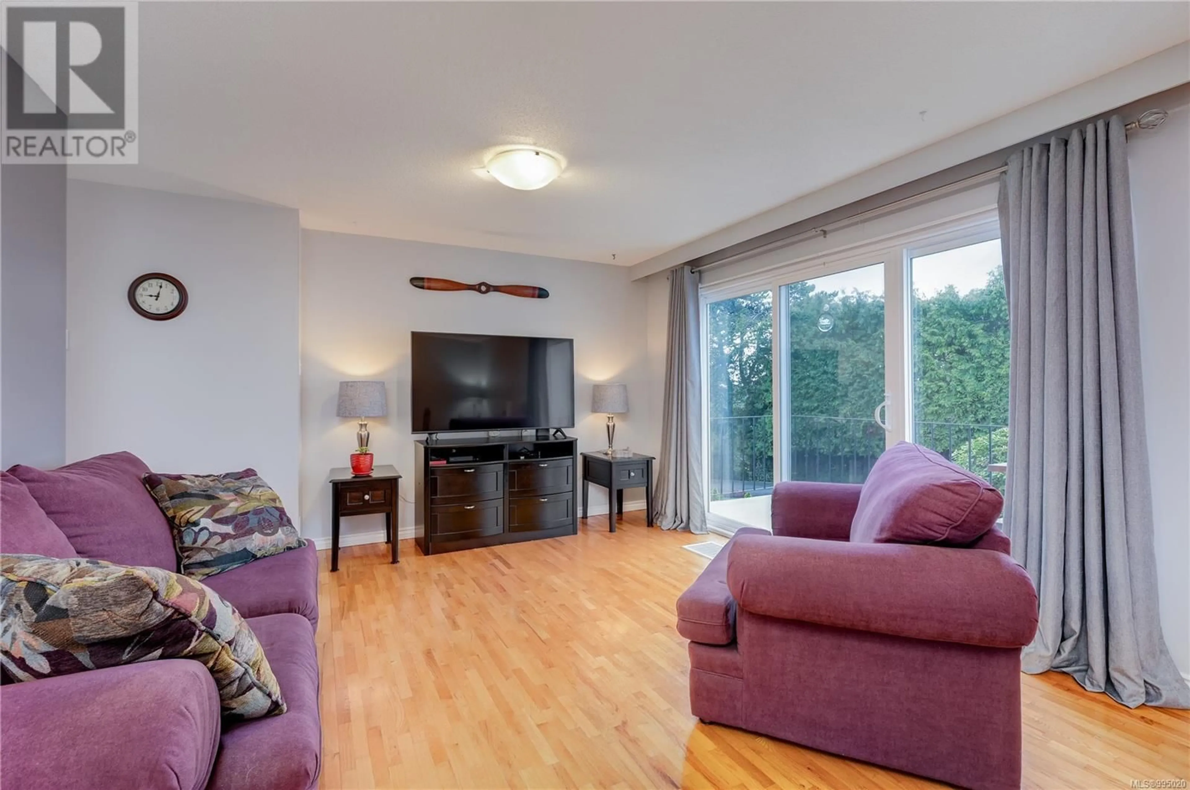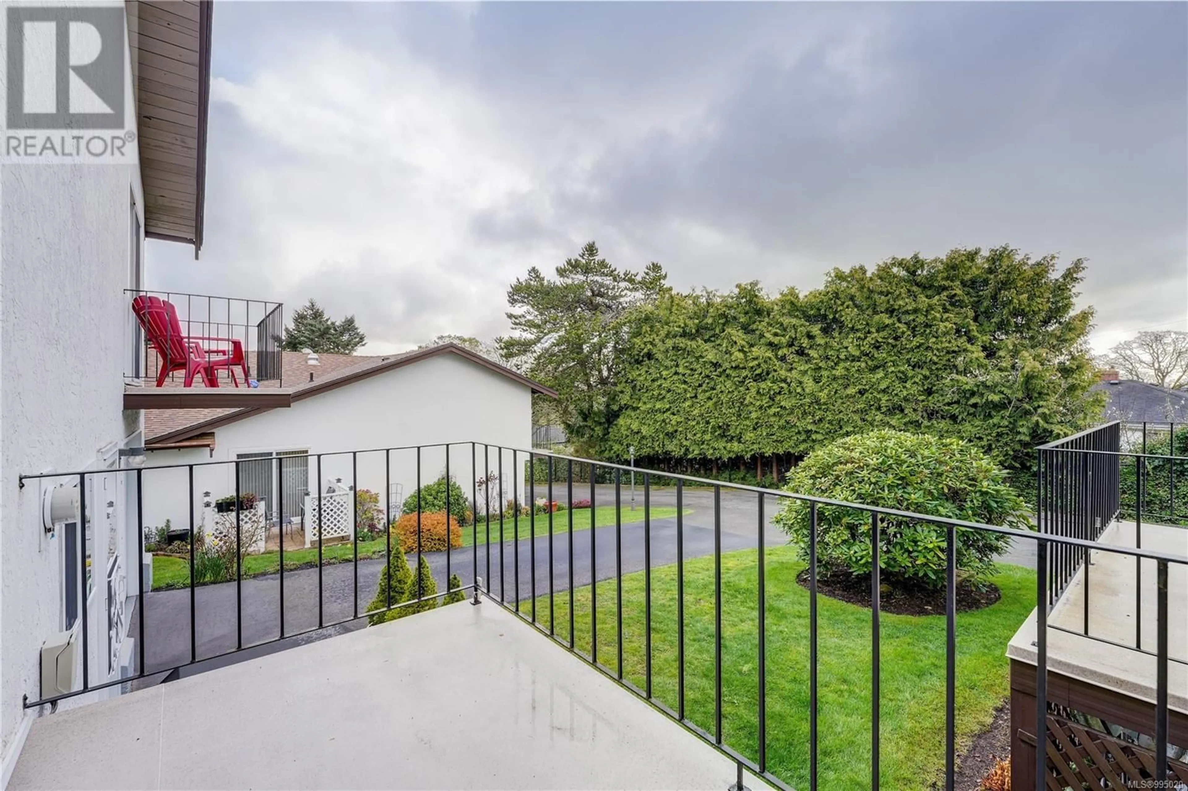12 - 278 ISLAND HIGHWAY, View Royal, British Columbia V9B1G5
Contact us about this property
Highlights
Estimated ValueThis is the price Wahi expects this property to sell for.
The calculation is powered by our Instant Home Value Estimate, which uses current market and property price trends to estimate your home’s value with a 90% accuracy rate.Not available
Price/Sqft$355/sqft
Est. Mortgage$2,662/mo
Maintenance fees$460/mo
Tax Amount ()$1,936/yr
Days On Market7 days
Description
Come discover ''Village Grove'' a well kept secret, privately set back off Old Island Hwy on over 4 manicured acres in a parklike setting with a wonderful seldom used clubhouse ''The Treehouse'' ideal for larger gatherings, family events or meetings, lots of visitor parking too! This beautiful & meticulously maintained 2-bedroom, 1-bathroom townhouse is almost completely detached. You'll love the warm oak floors, an abundance of natural light flooding through windows on all four sides, creating an inviting & bright atmosphere. Open & spacious main level living and dining concept, a sunny deck, galley-style kitchen boasts new S/S appliances. Upstairs, you’ll find a secondary and spacious primary bedroom with walk-in closet, private balcony, and convenient access to additional storage space in the loft above, updated main bathroom. The lower level provides extended single-car garage space plus driveway, laundry area/hobby room, and ample storage options including an expansive crawl space. Nestled in a quiet, well-run community, residents enjoy beautifully manicured green spaces, lots of visitor parking, and exclusive access to a clubhouse for social gatherings. This exceptional location is just a short walk to the ocean with kayak access points, ever popular Four Mile Restaurant, close to shopping, amenities, Victoria Genral Hospital and convenient public transit route on the street. 2 cats allowed, no dogs. Don’t miss your opportunity to experience quiet, comfortable living surrounded by nature and convenience, this wonderful home is ready for you. Act before these prices continue to rise. (id:39198)
Property Details
Interior
Features
Lower level Floor
Patio
9 x 7Storage
23 x 21Laundry room
18' x 10Exterior
Parking
Garage spaces -
Garage type -
Total parking spaces 2
Condo Details
Inclusions
Property History
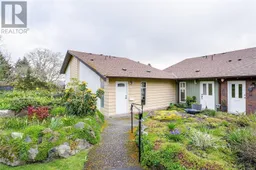 40
40
