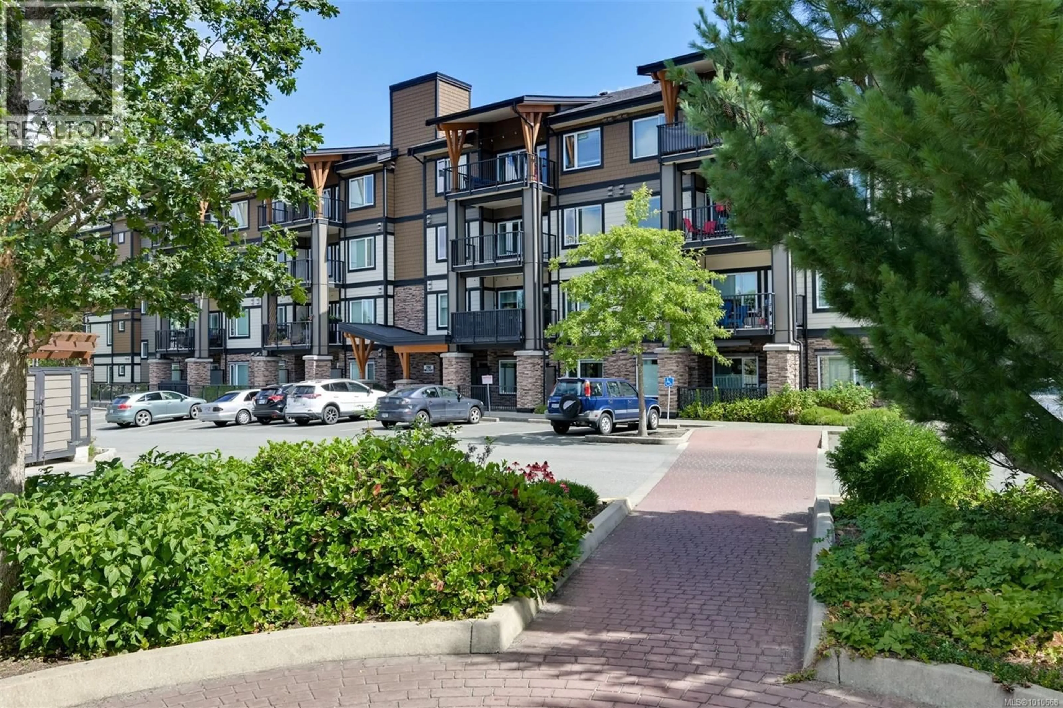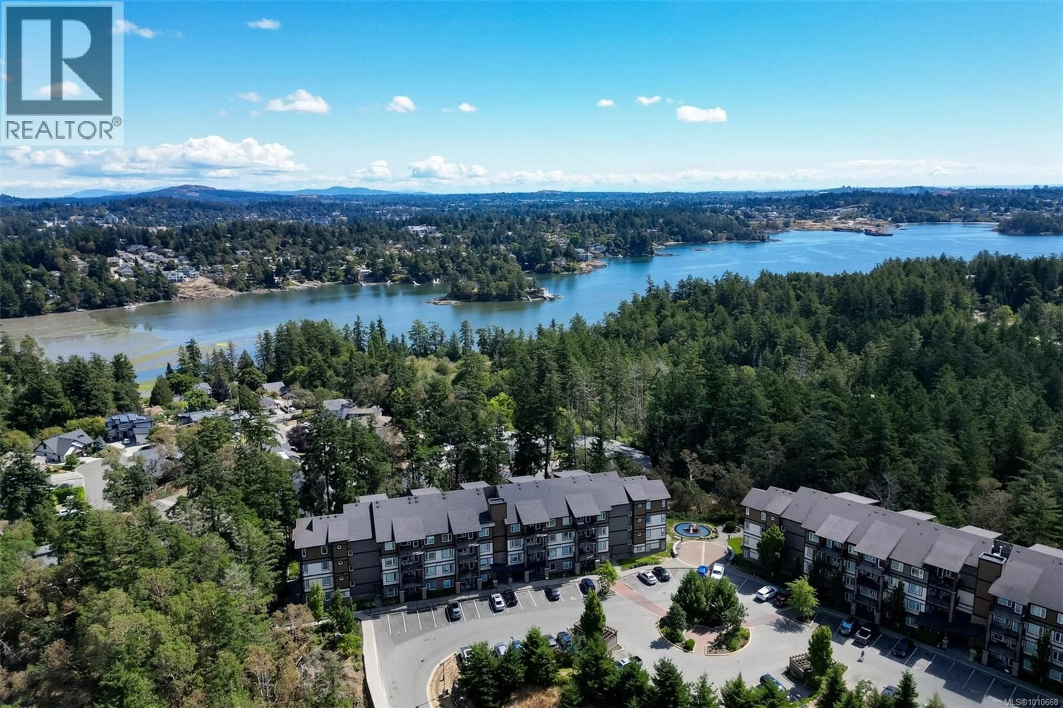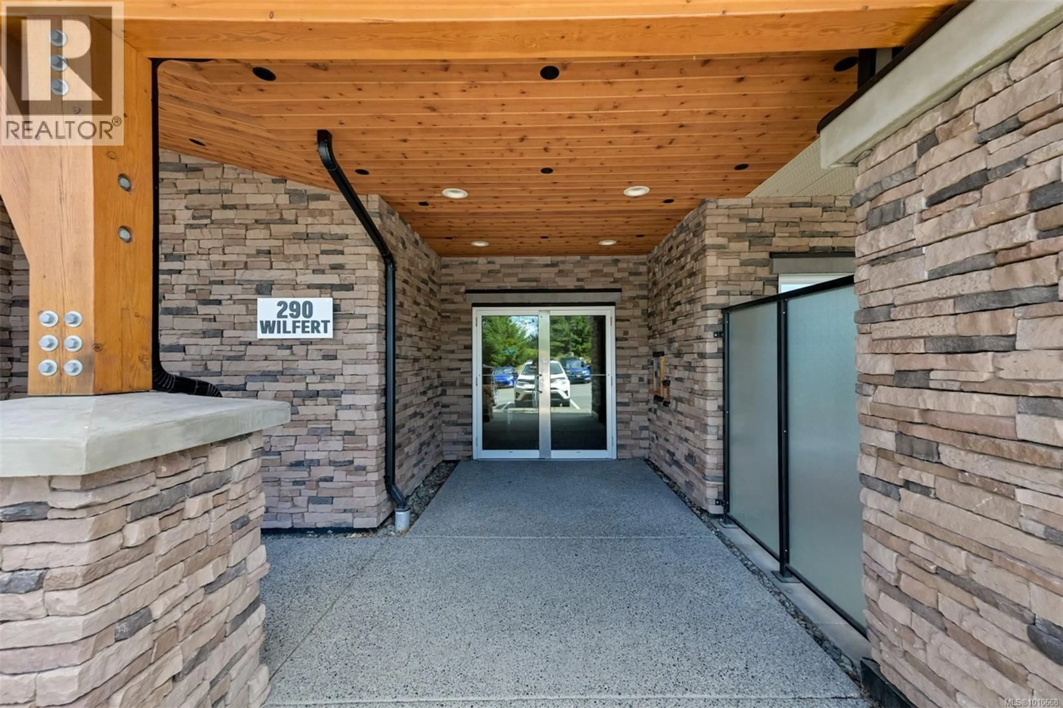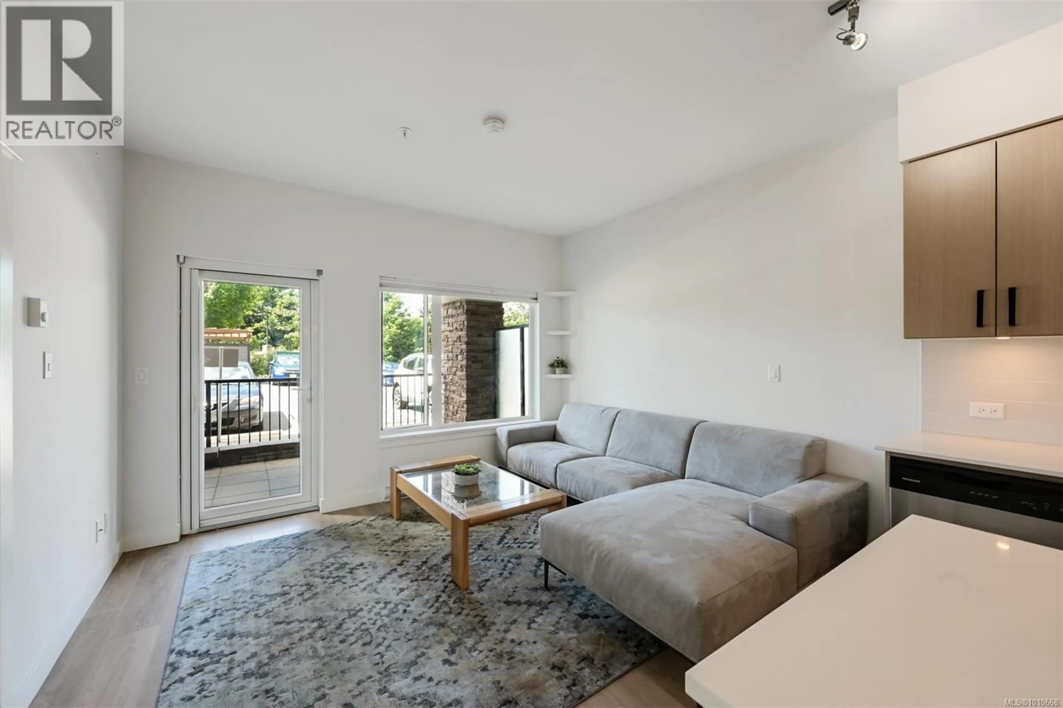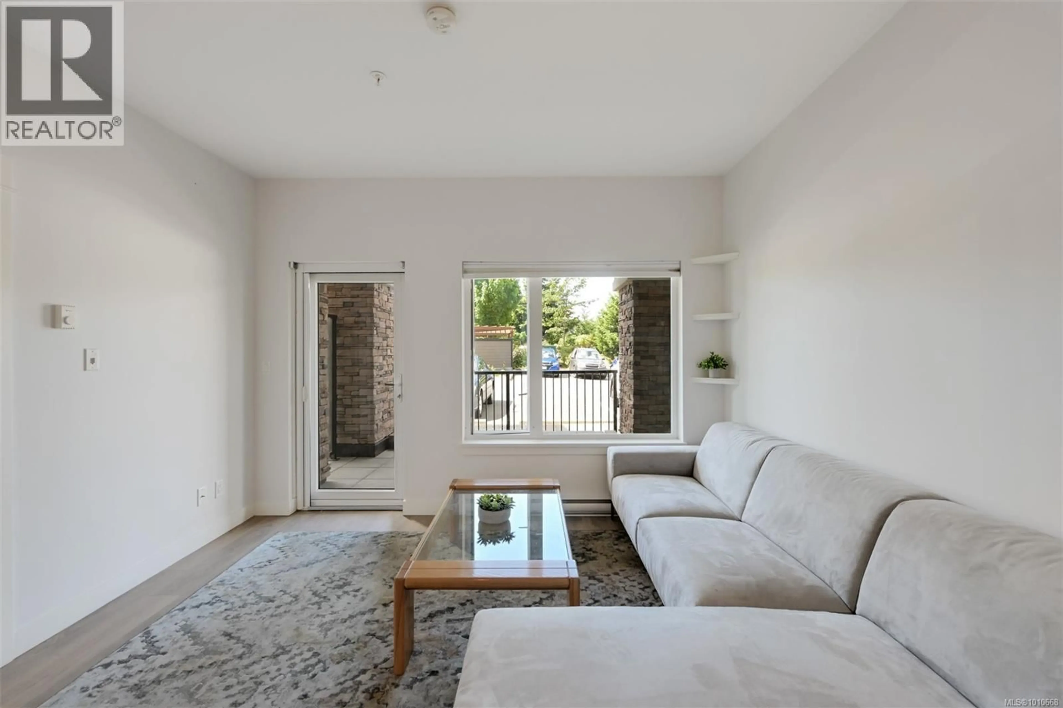107 - 290 WILFERT ROAD, View Royal, British Columbia V9C0H6
Contact us about this property
Highlights
Estimated valueThis is the price Wahi expects this property to sell for.
The calculation is powered by our Instant Home Value Estimate, which uses current market and property price trends to estimate your home’s value with a 90% accuracy rate.Not available
Price/Sqft$676/sqft
Monthly cost
Open Calculator
Description
Experience the calm of The Coho, set atop a scenic hill in View Royal/Colwood. This building blends an active lifestyle with easy access to shops, parks, and nature. Enjoy your private patio with peaceful mountain views and brilliant sunrises. The open layout features 9’ ceilings, vinyl floors, and floor-to-ceiling windows. The kitchen shines with quartz counters and stainless steel appliances. A walk-in closet, cheater en-suite, and in-suite laundry offer everyday convenience. Exceptionally managed, this community is friendly, pet-welcoming, and allows unrestricted rentals. Steps to Thetis Lake and Galloping Goose Trail, with downtown just 15 minutes away. Live the life you’ve been waiting for—call today to see this Coho gem. (id:39198)
Property Details
Interior
Features
Main level Floor
Patio
14 x 7Bathroom
Primary Bedroom
11 x 11Kitchen
12 x 8Exterior
Parking
Garage spaces -
Garage type -
Total parking spaces 1
Condo Details
Inclusions
Property History
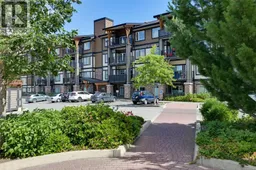 41
41
