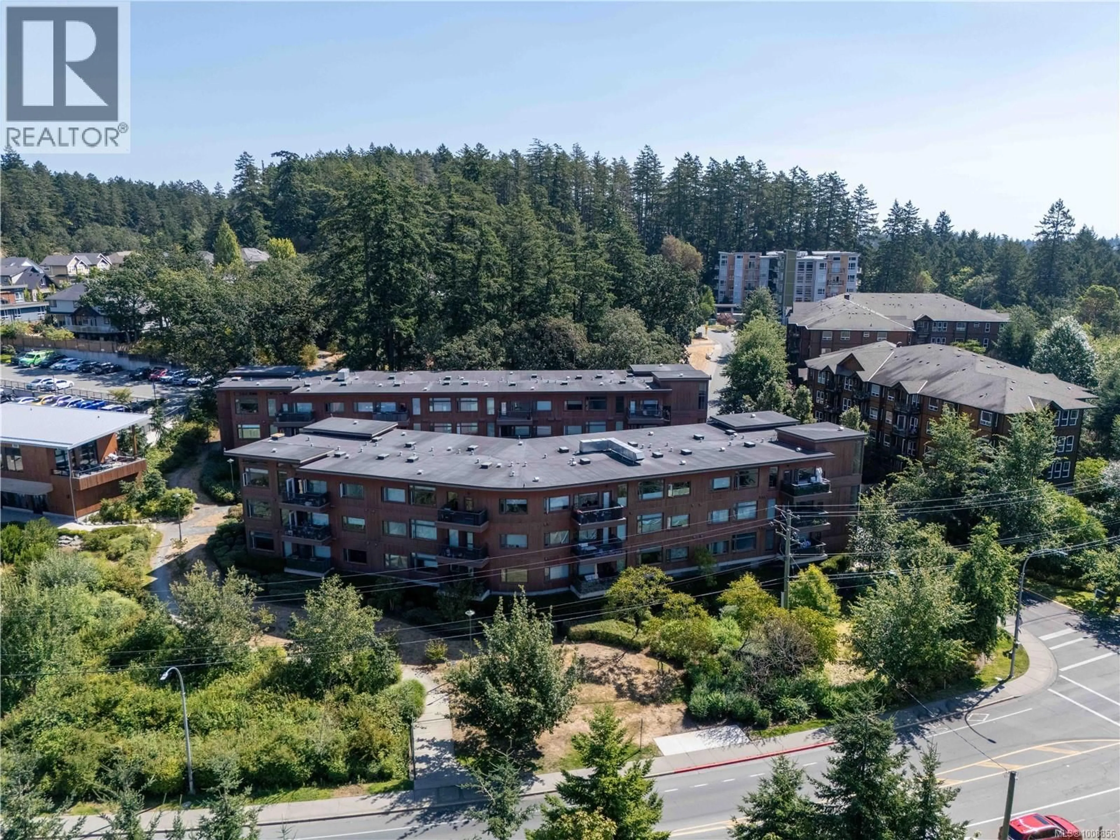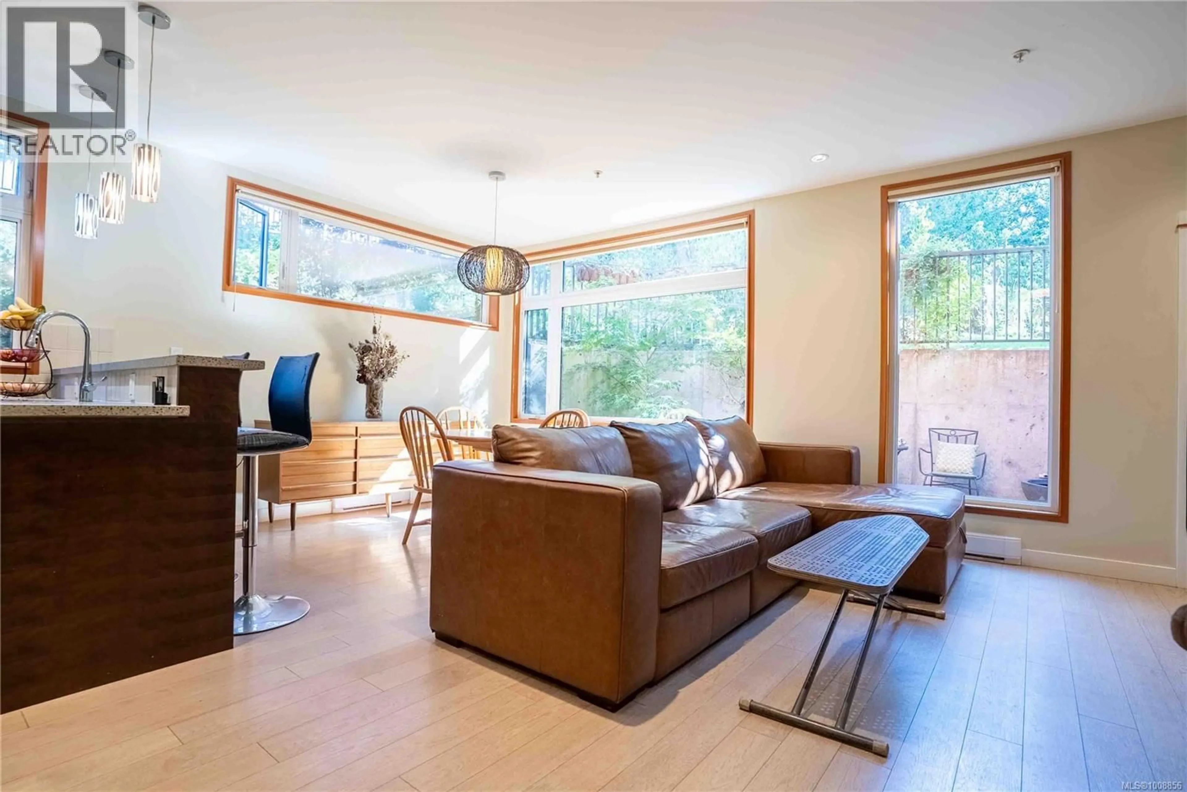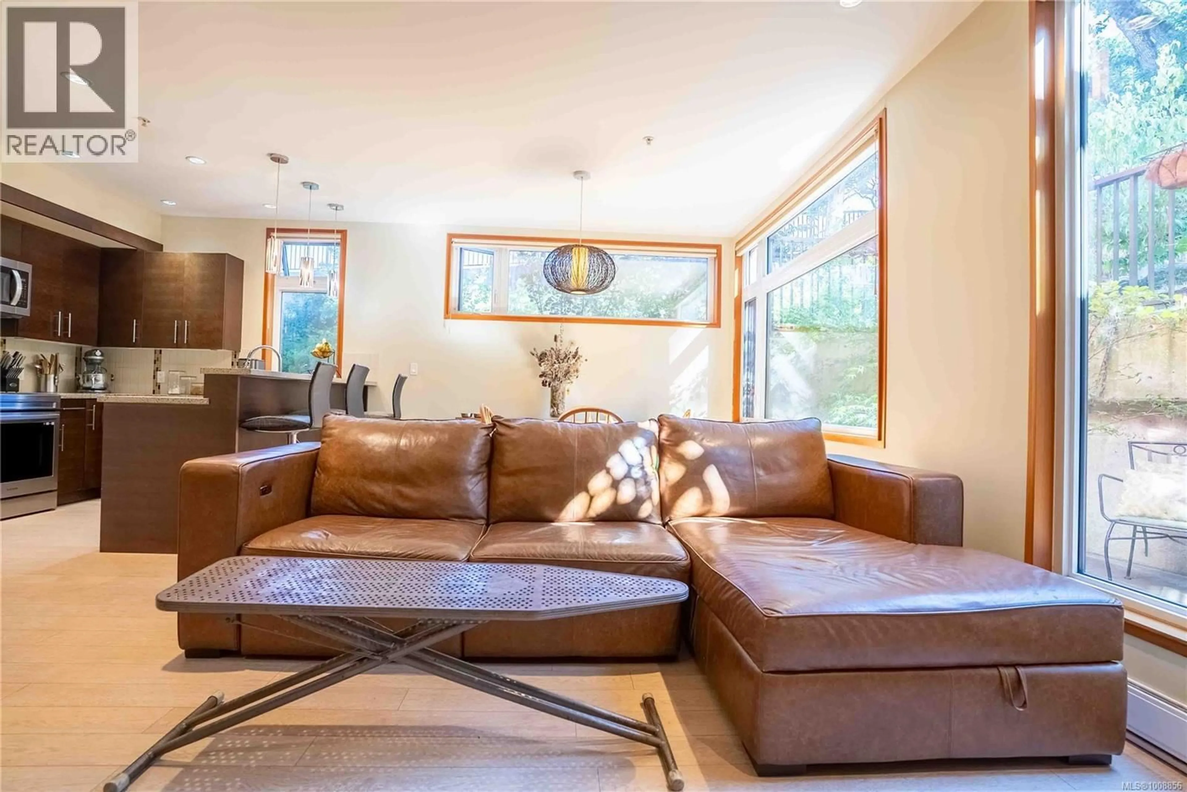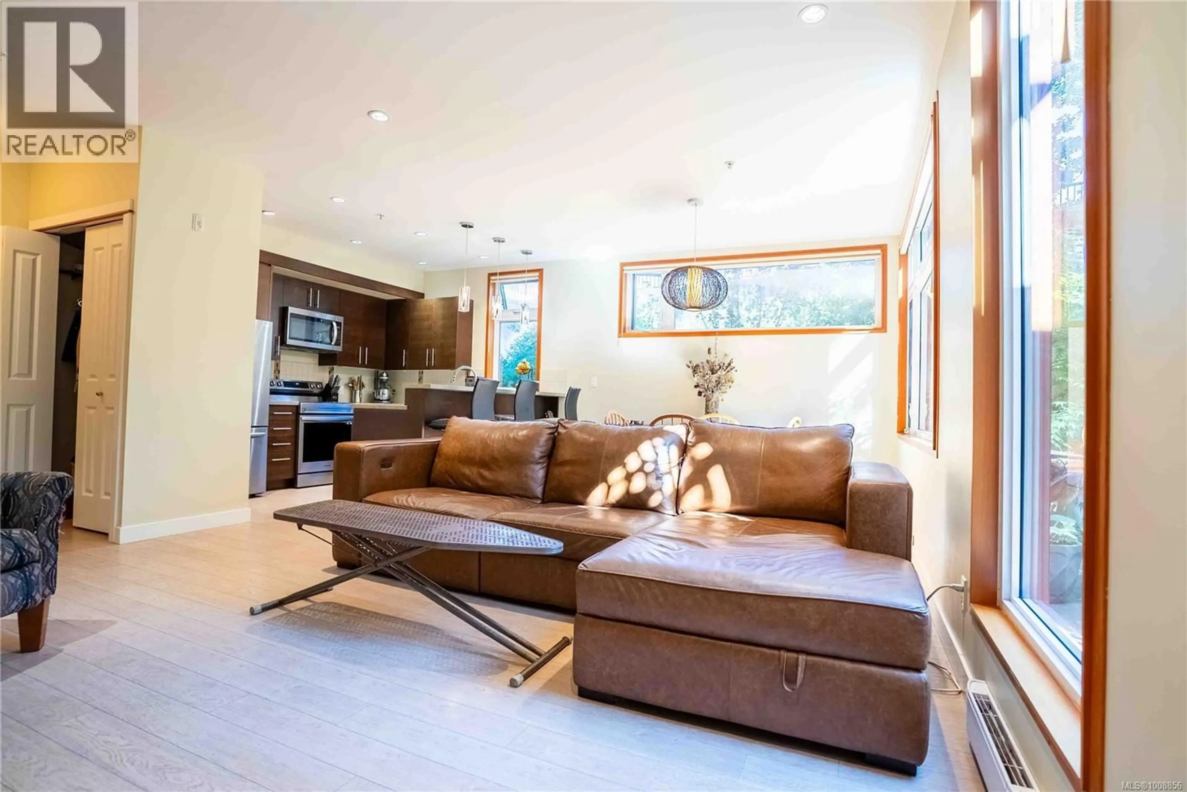107 - 170 NURSERY HILL DRIVE, View Royal, British Columbia V9B0P2
Contact us about this property
Highlights
Estimated valueThis is the price Wahi expects this property to sell for.
The calculation is powered by our Instant Home Value Estimate, which uses current market and property price trends to estimate your home’s value with a 90% accuracy rate.Not available
Price/Sqft$428/sqft
Monthly cost
Open Calculator
Description
Welcome to Unit 107 at 170 Nursery Hill Drive—a bright and spacious 2-bedroom, 2-bathroom ground-floor condo just steps from Thetis Lake and the Galloping Goose Trail. With generous proportions and soaring 8–10 ft. ceilings, this home blends indoor comfort with outdoor serenity. The open-concept living and dining area is perfect for entertaining, featuring a cozy fireplace and direct access to an expansive patio surrounded by greenery—ideal for morning coffee or evening relaxation. The well-equipped kitchen includes stainless steel appliances, granite countertops, and a functional layout. The primary bedroom boasts a walk-in closet and a 4-piece ensuite, while the second bedroom offers flexibility for guests or a home office. Additional features include in-suite laundry, a secure underground parking stall, and separate storage. Located in a well-managed, pet-friendly building with rentals allowed, and just minutes from shops, schools, and outdoor adventures—this is West Coast living at its finest. (id:39198)
Property Details
Interior
Features
Main level Floor
Patio
45 x 12Bathroom
Bedroom
11 x 9Ensuite
Exterior
Parking
Garage spaces -
Garage type -
Total parking spaces 1
Condo Details
Inclusions
Property History
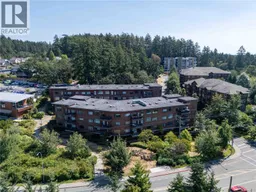 28
28
