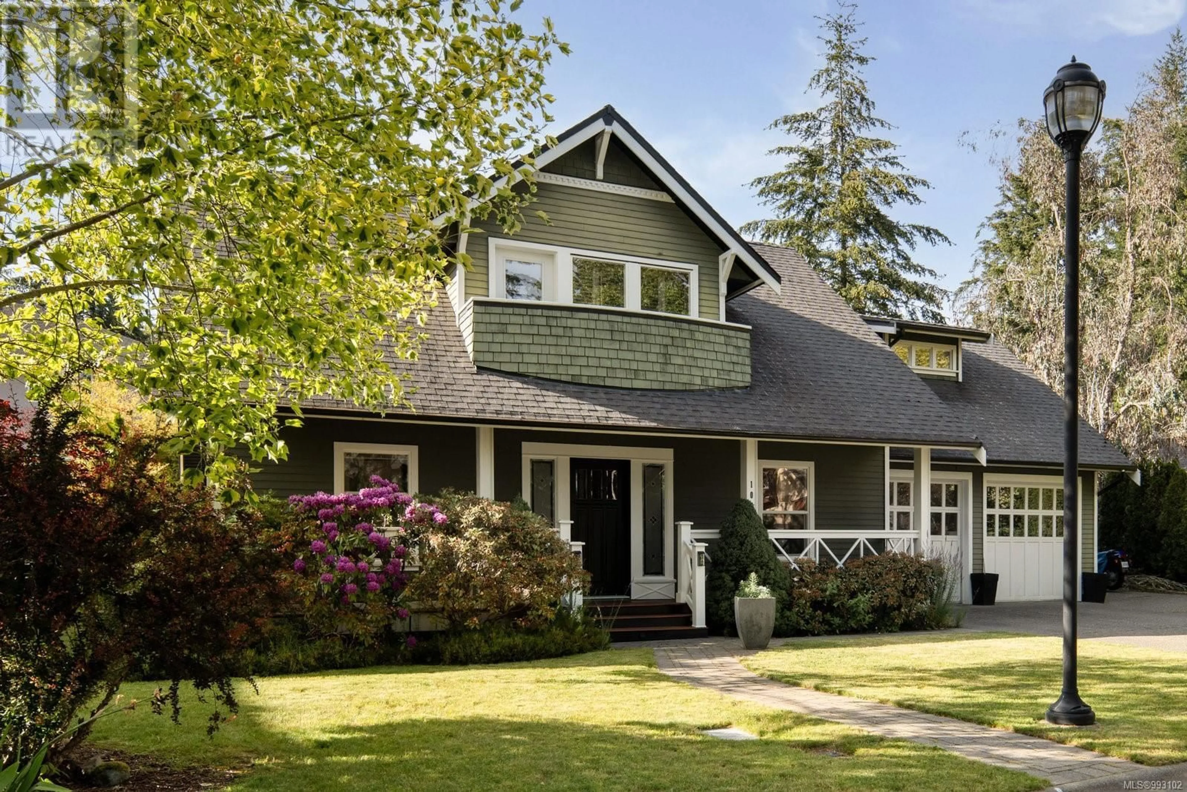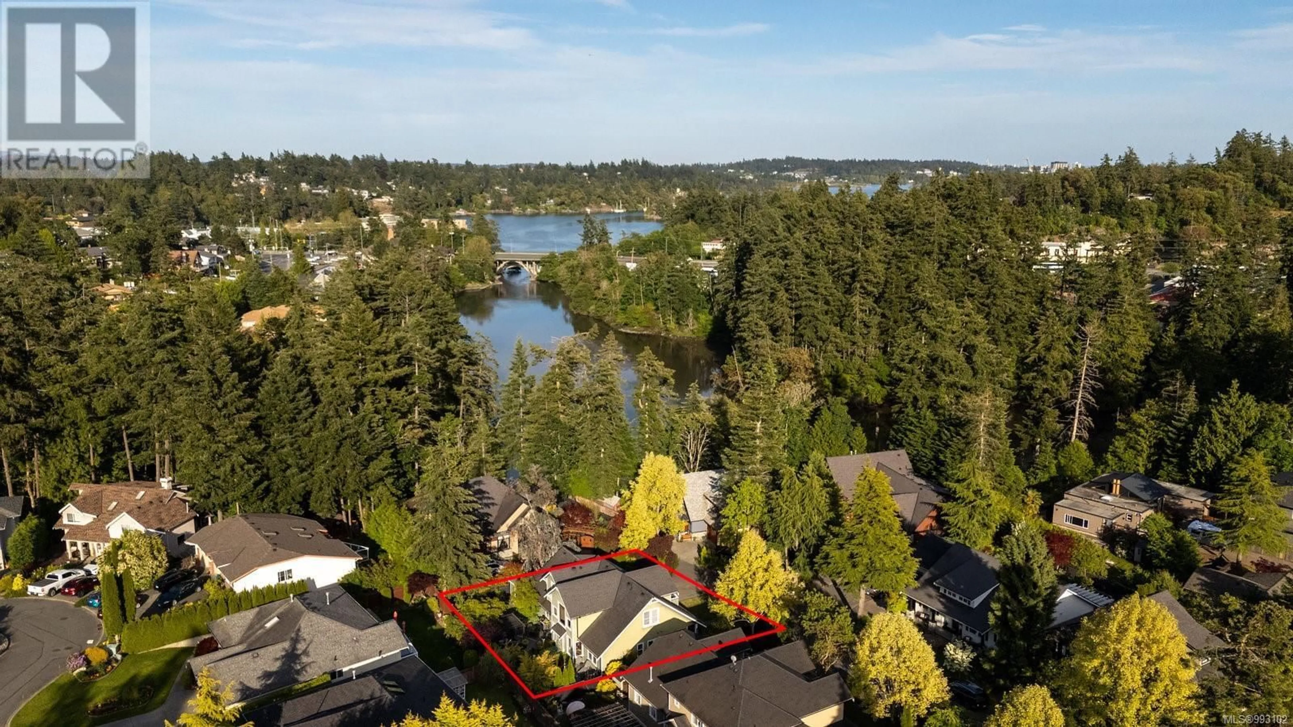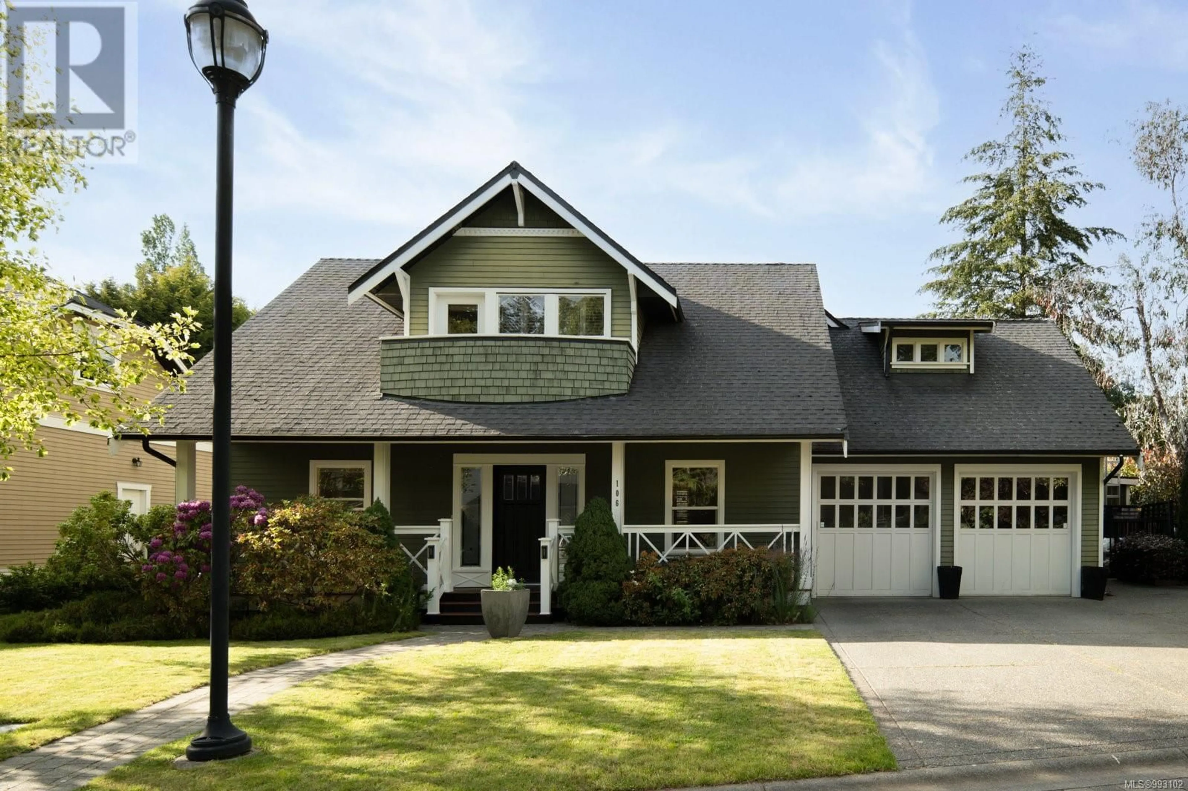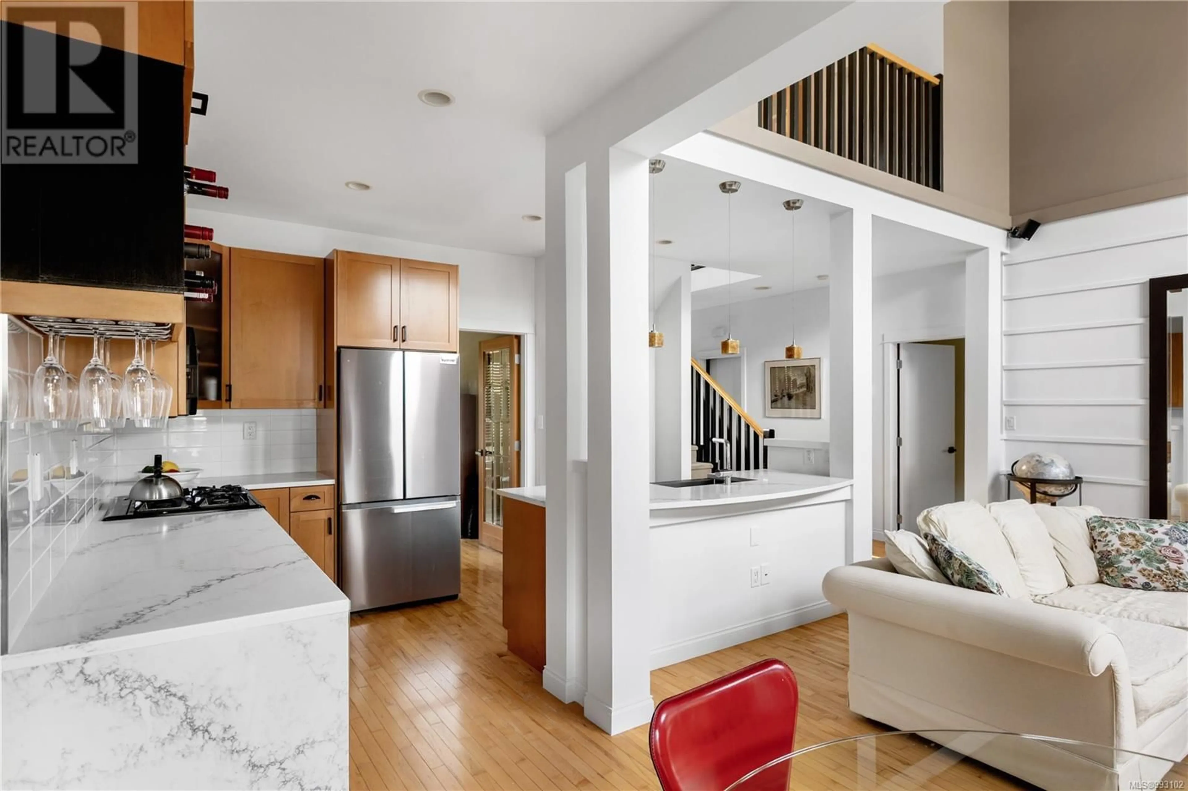106 MILLS COVE, View Royal, British Columbia V9B6R8
Contact us about this property
Highlights
Estimated ValueThis is the price Wahi expects this property to sell for.
The calculation is powered by our Instant Home Value Estimate, which uses current market and property price trends to estimate your home’s value with a 90% accuracy rate.Not available
Price/Sqft$664/sqft
Est. Mortgage$6,420/mo
Maintenance fees$50/mo
Tax Amount ()$5,173/yr
Days On Market53 days
Description
Discover paradise on a private cobblestone street! This elegant home shines with quality finishes, hardwood floors, and a designer kitchen flowing into a vaulted great room with a gas fireplace and expansive windows. Recent updates include new quartz countertops in the kitchen and two bathrooms, new sinks, faucets, porcelain floor tiles, heated flooring, and decorative lighting in the main suite bath, which also features a new tiled shower and soaker tub. Fresh paint throughout and several new windows enhance the abundant natural light. The main floor primary suite offers a deluxe ensuite, while a large second-level family room adds versatility. Currently a 3-bedroom, it can easily convert to 4. Outside, enjoy a professionally designed, fenced yard for privacy and relaxation. Close to shops, dining, and recreation, this private, well-maintained home offers comfort, style, and convenience. Don’t miss this exceptional opportunity to make it yours! (id:39198)
Property Details
Interior
Features
Main level Floor
Patio
13' x 16'Patio
11' x 13'Dining room
9' x 10'Laundry room
6' x 9'Exterior
Parking
Garage spaces -
Garage type -
Total parking spaces 2
Condo Details
Inclusions
Property History
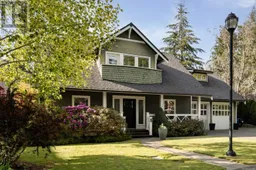 37
37
