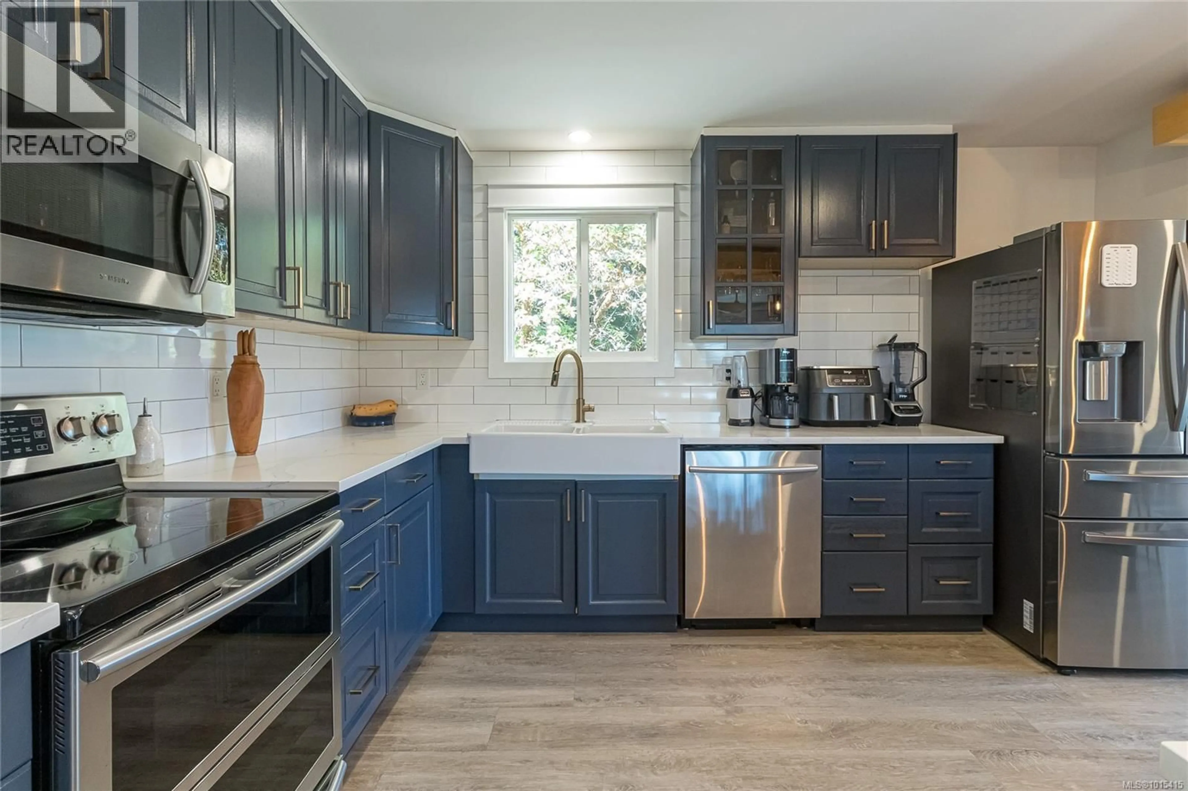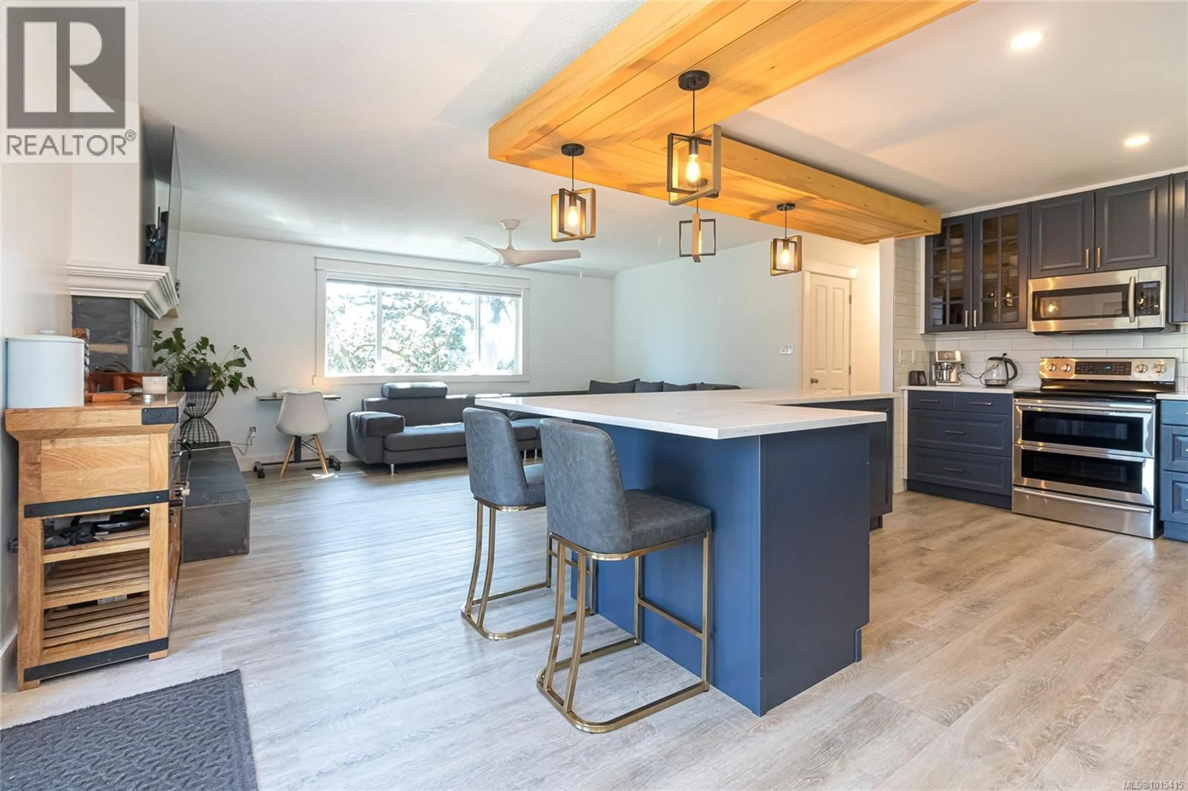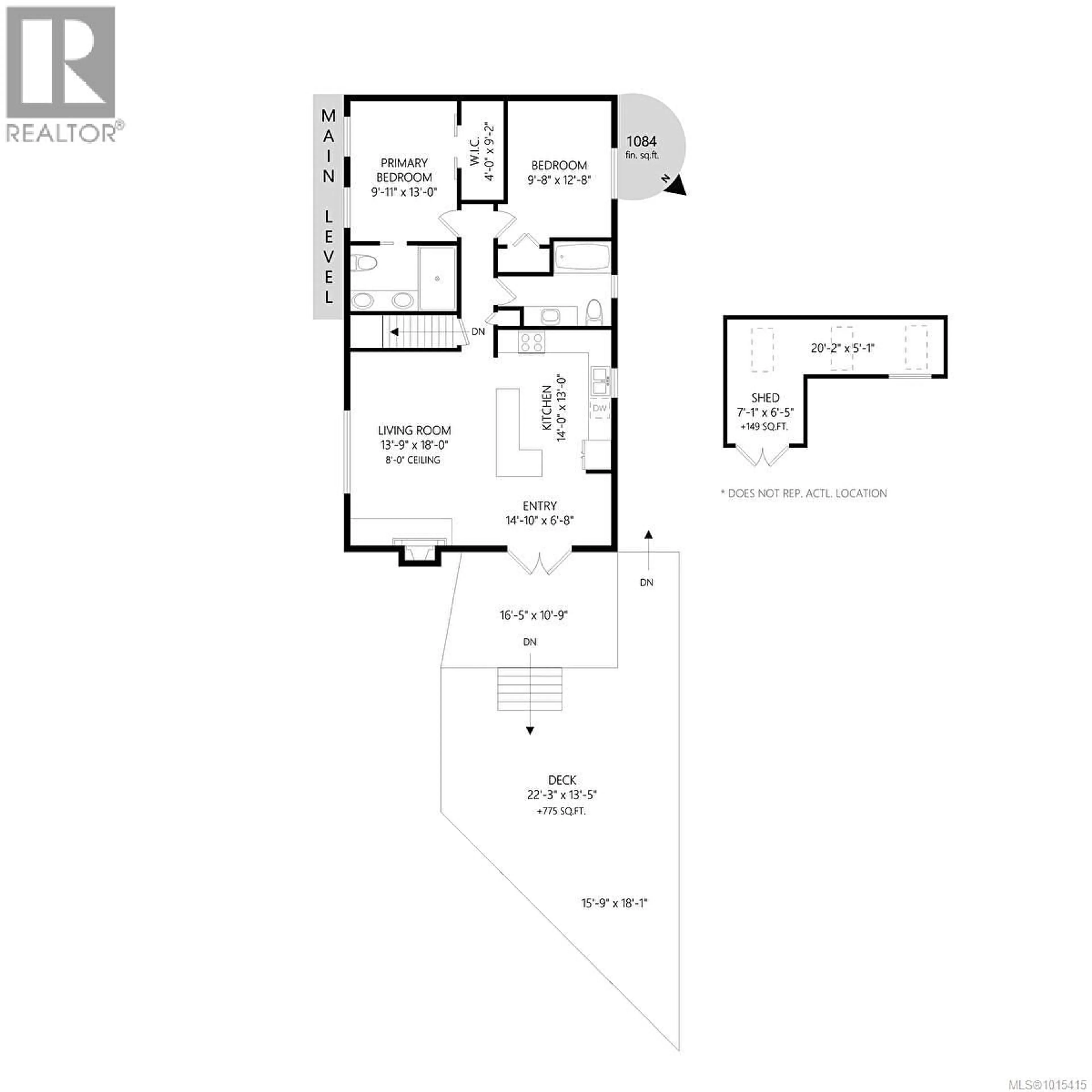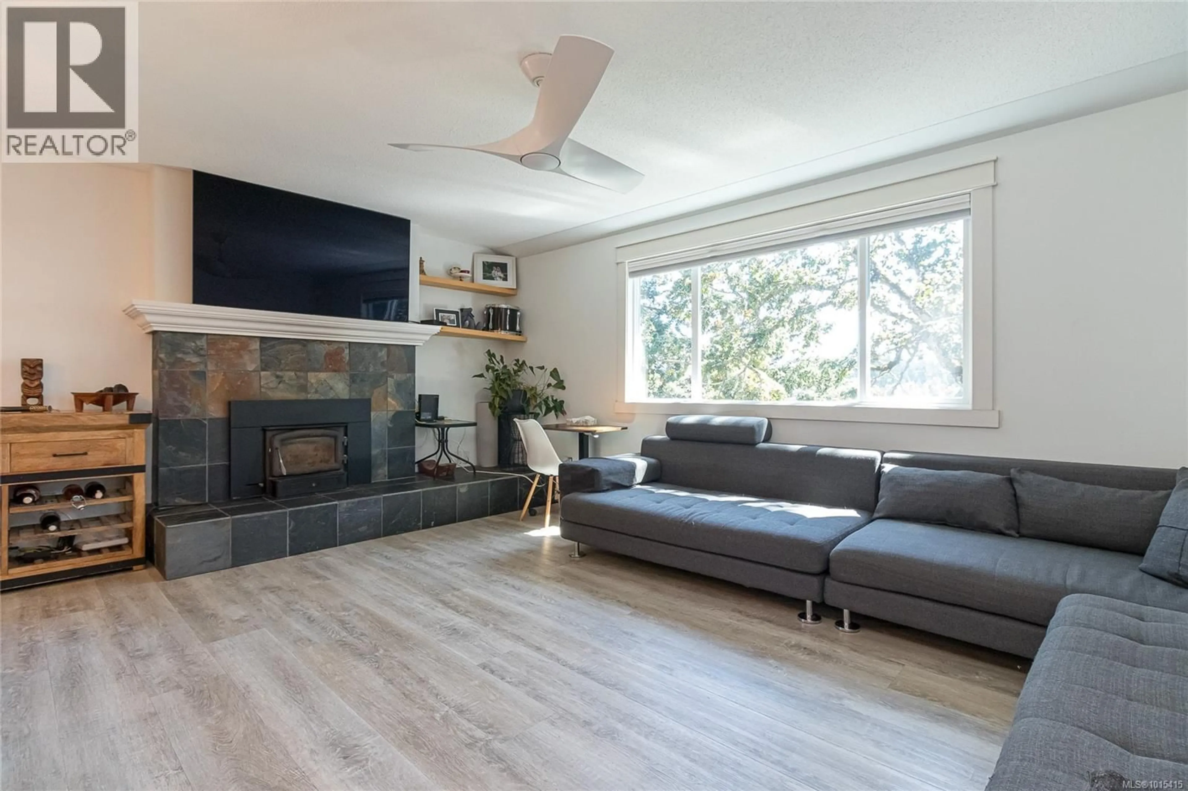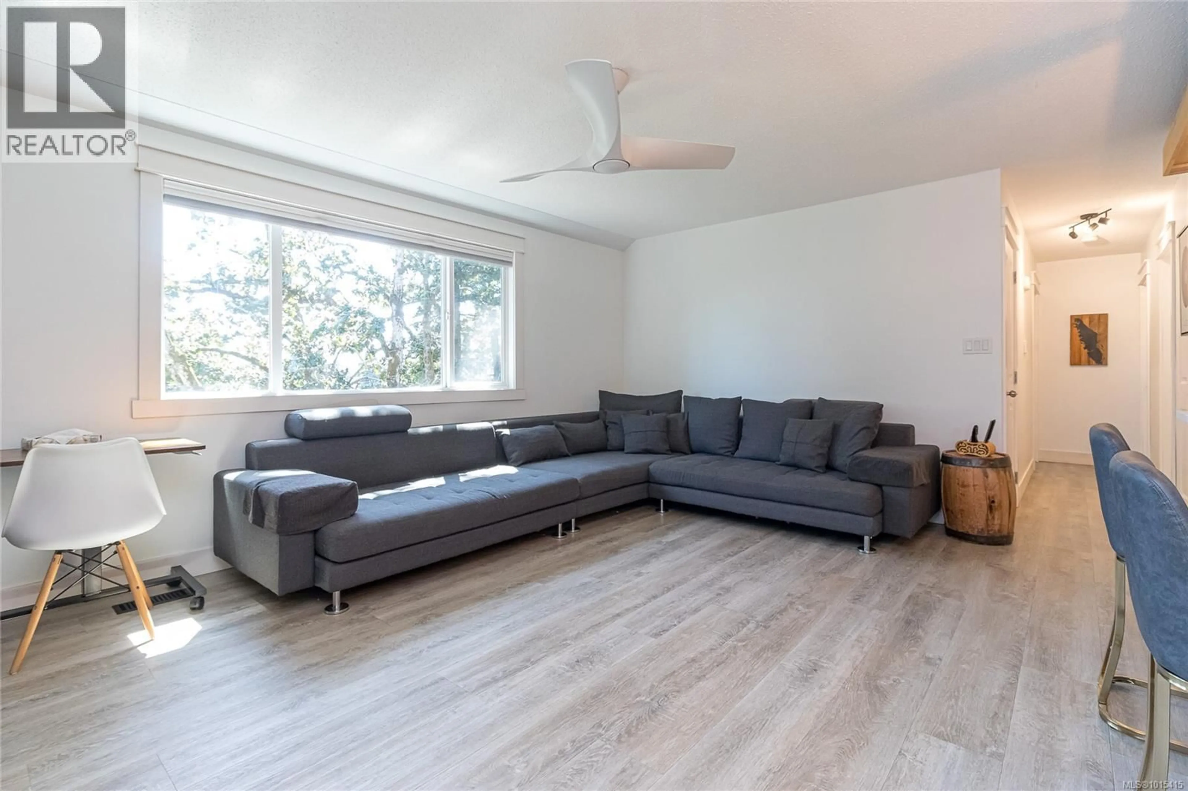104 DOROTHY LANE, View Royal, British Columbia V9B6B5
Contact us about this property
Highlights
Estimated valueThis is the price Wahi expects this property to sell for.
The calculation is powered by our Instant Home Value Estimate, which uses current market and property price trends to estimate your home’s value with a 90% accuracy rate.Not available
Price/Sqft$549/sqft
Monthly cost
Open Calculator
Description
Open House Sat Oct 4th 1-3pm. Perched atop a gentle rise in View Royal, this beautifully updated home offers privacy and natural light. Large windows brighten the open-concept living and kitchen area, anchored by a cozy wood-burning fireplace and durable vinyl plank flooring. The upper level features a freshly renovated kitchen and bathrooms, while the lower level provides a self-contained 2-bedroom suite—ideal for in-laws, guests, or income. Recent upgrades add comfort and peace of mind: a kitchen renovation with quartz countertops and new appliances, 200-amp electrical service, new roof, efficient heat pump, and upgraded deck railings. An expansive, sun-soaked outdoor deck is perfect for large gatherings and summer BBQs. A newly built detached shed/workshop adds flexible space for storage, hobbies, or projects. Steps to hiking at Thetis Lake, minutes to Victoria General Hospital, and a short stroll to the Galloping Goose Trail for an easy commute downtown or to Westshore shopping. (id:39198)
Property Details
Interior
Features
Main level Floor
Storage
7 x 7Bedroom
10 x 13Ensuite
Storage
20 x 5Exterior
Parking
Garage spaces -
Garage type -
Total parking spaces 5
Property History
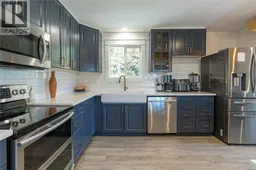 52
52
