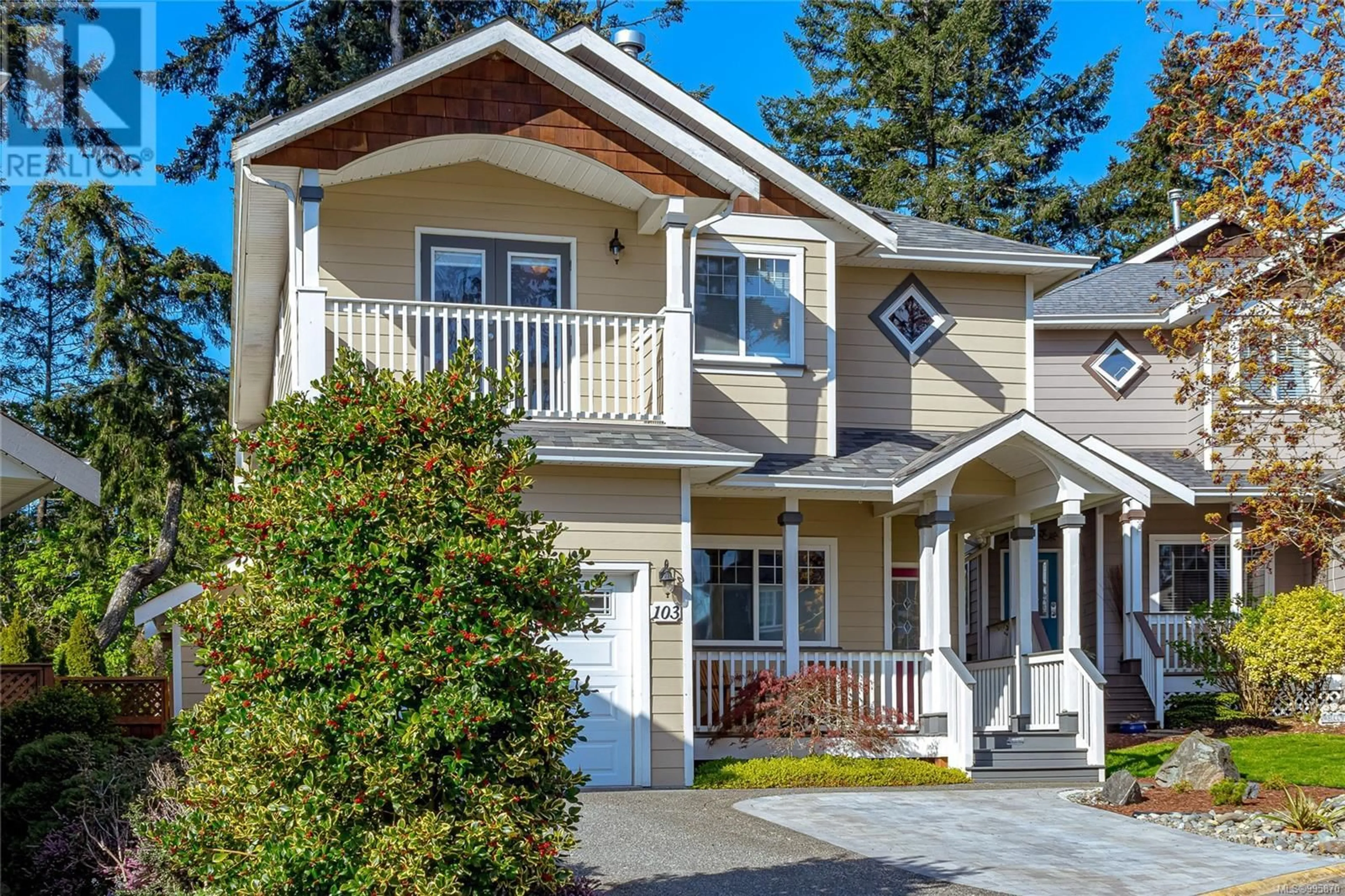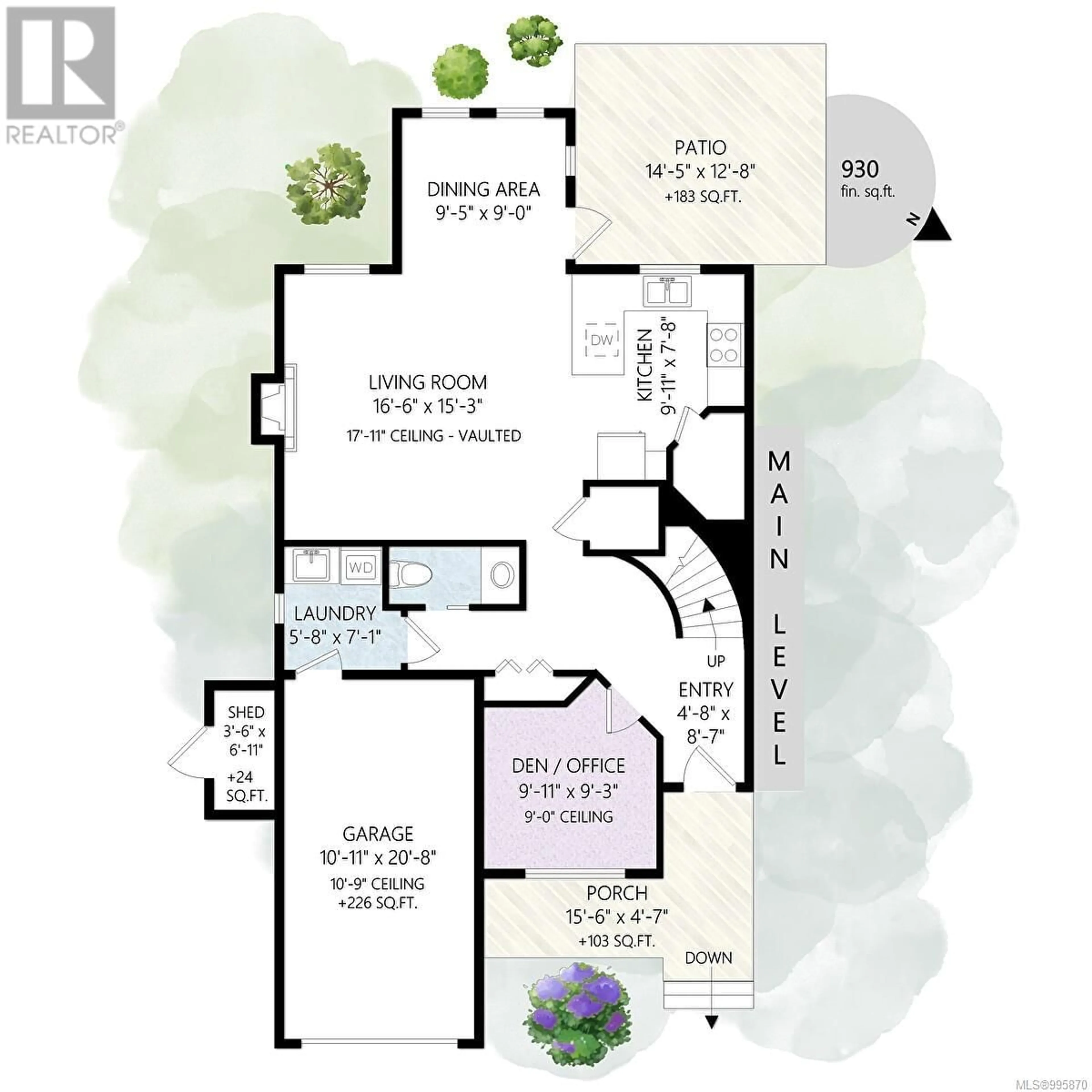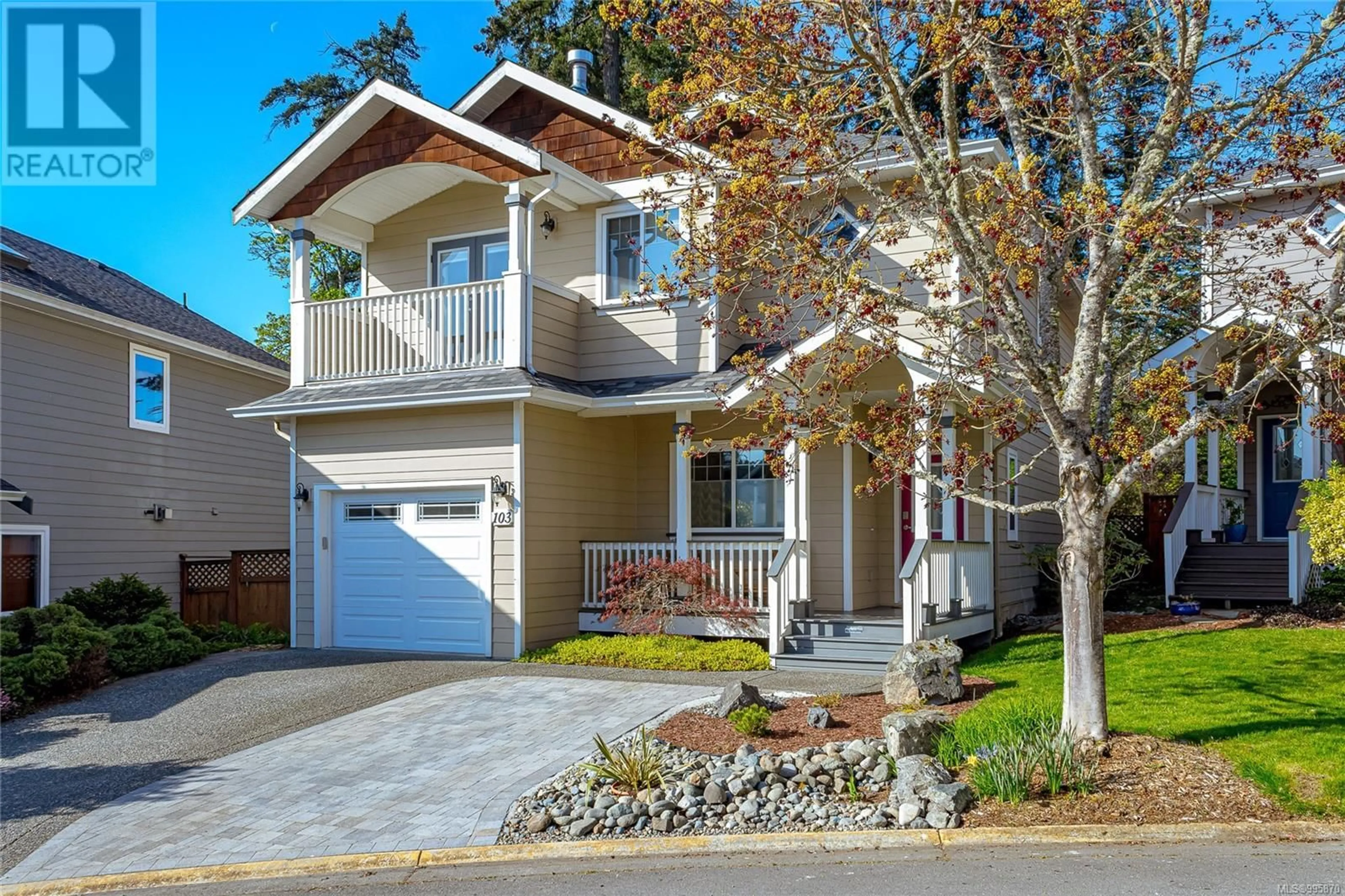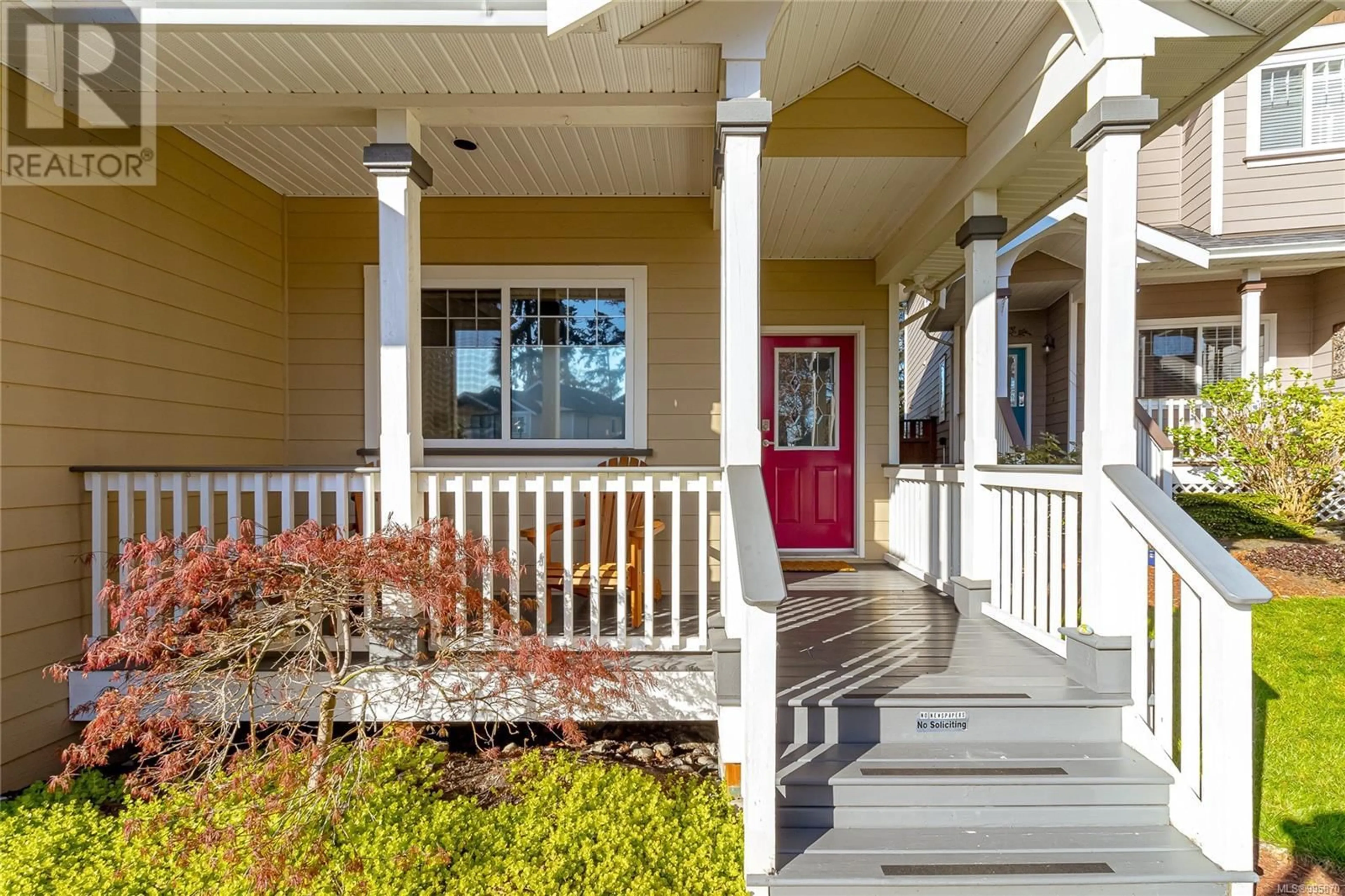103 STONERIDGE CLOSE, View Royal, British Columbia V9B6M5
Contact us about this property
Highlights
Estimated ValueThis is the price Wahi expects this property to sell for.
The calculation is powered by our Instant Home Value Estimate, which uses current market and property price trends to estimate your home’s value with a 90% accuracy rate.Not available
Price/Sqft$508/sqft
Est. Mortgage$4,466/mo
Tax Amount ()$4,105/yr
Days On Market1 day
Description
Fabulous 3 bed plus den home in sought after Stoneridge Estates! With a brand new roof, this delightful home boasts generously sized bedrooms, all of which are on the upper floor. Some of the many features of this beautiful home include: vaulted ceilings on the main, hardwood floors, new gas fireplace, new gas hot water tank and heat pump! The updated kitchen has beautiful quartz counters, tile backsplash, stainless appliances, a convenient walk-in pantry and toe kick vacuum! On the upper floor you'll find 3 bedrooms, including an exceptionally spacious primary, complete with its own fireplace, ensuite, roomy walk-in closet & private balcony. Tucked away in a cul-de-sac, backing on to the beautiful setting of Aldersmith Park, and only a few minutes walk from Eagle View Elementary! (id:39198)
Property Details
Interior
Features
Main level Floor
Other
4' x 6'Laundry room
6' x 7'Den
9' x 10'Bathroom
Exterior
Parking
Garage spaces -
Garage type -
Total parking spaces 3
Property History
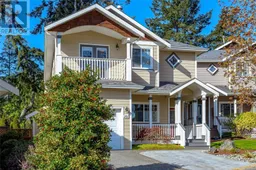 53
53
