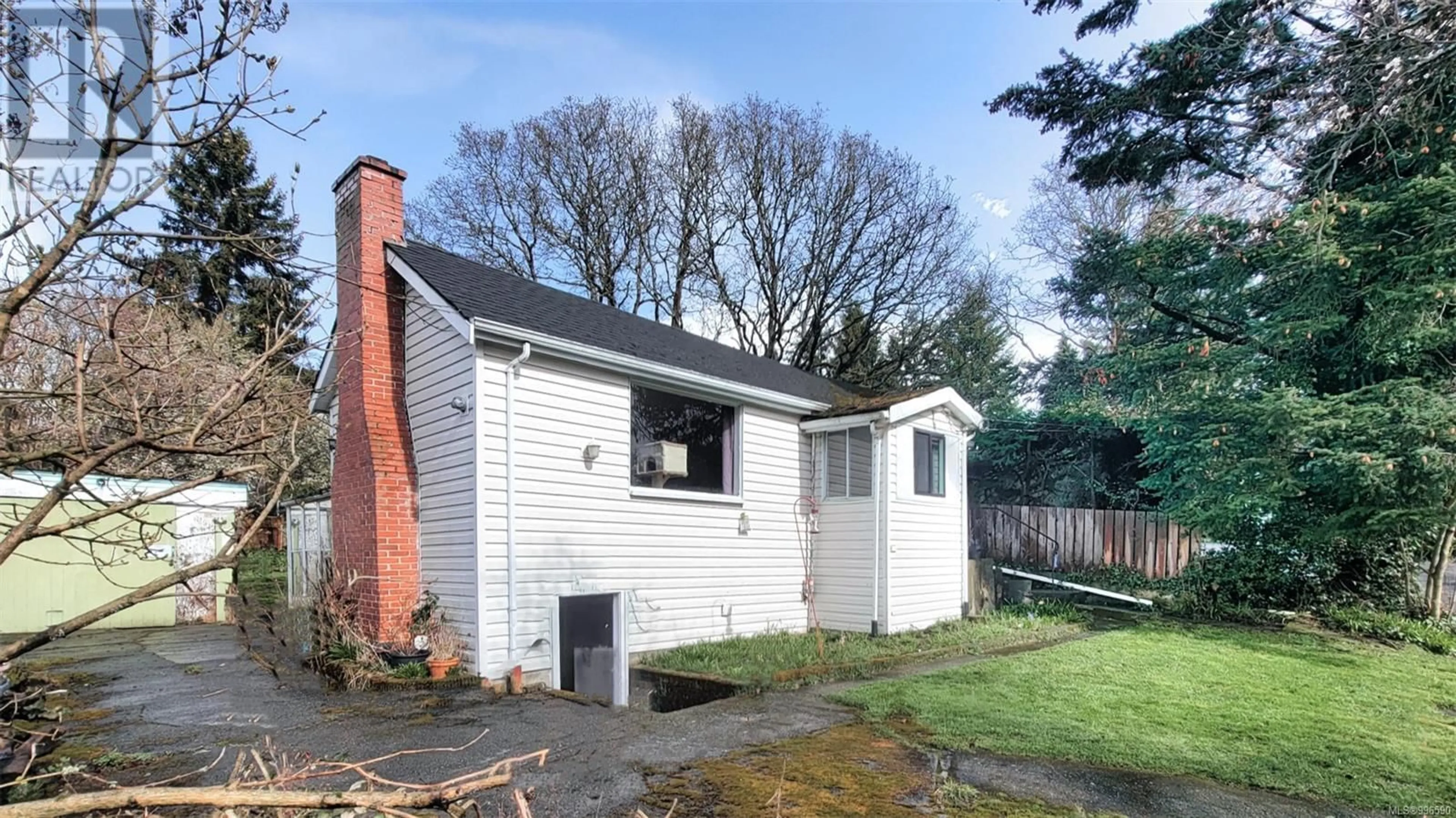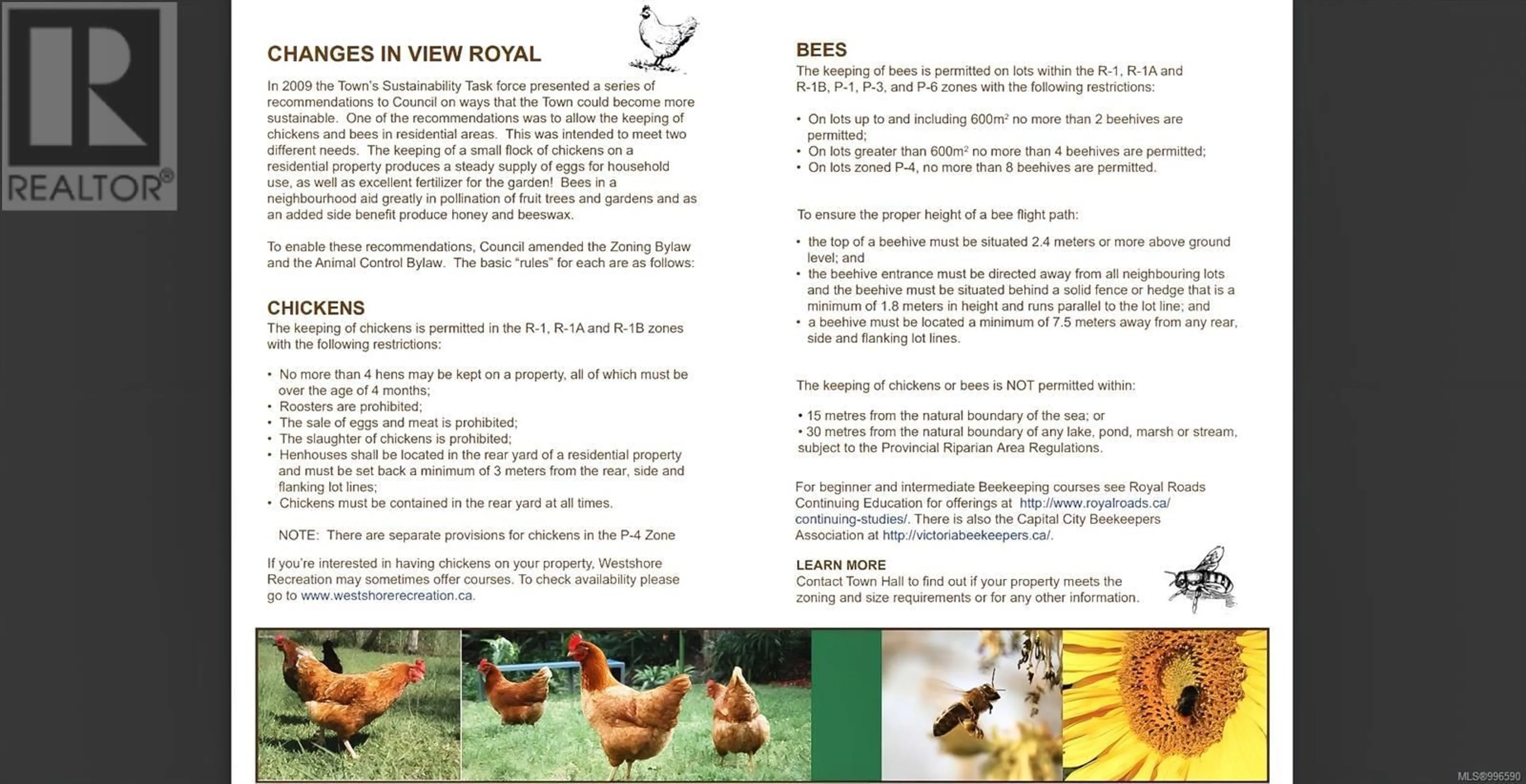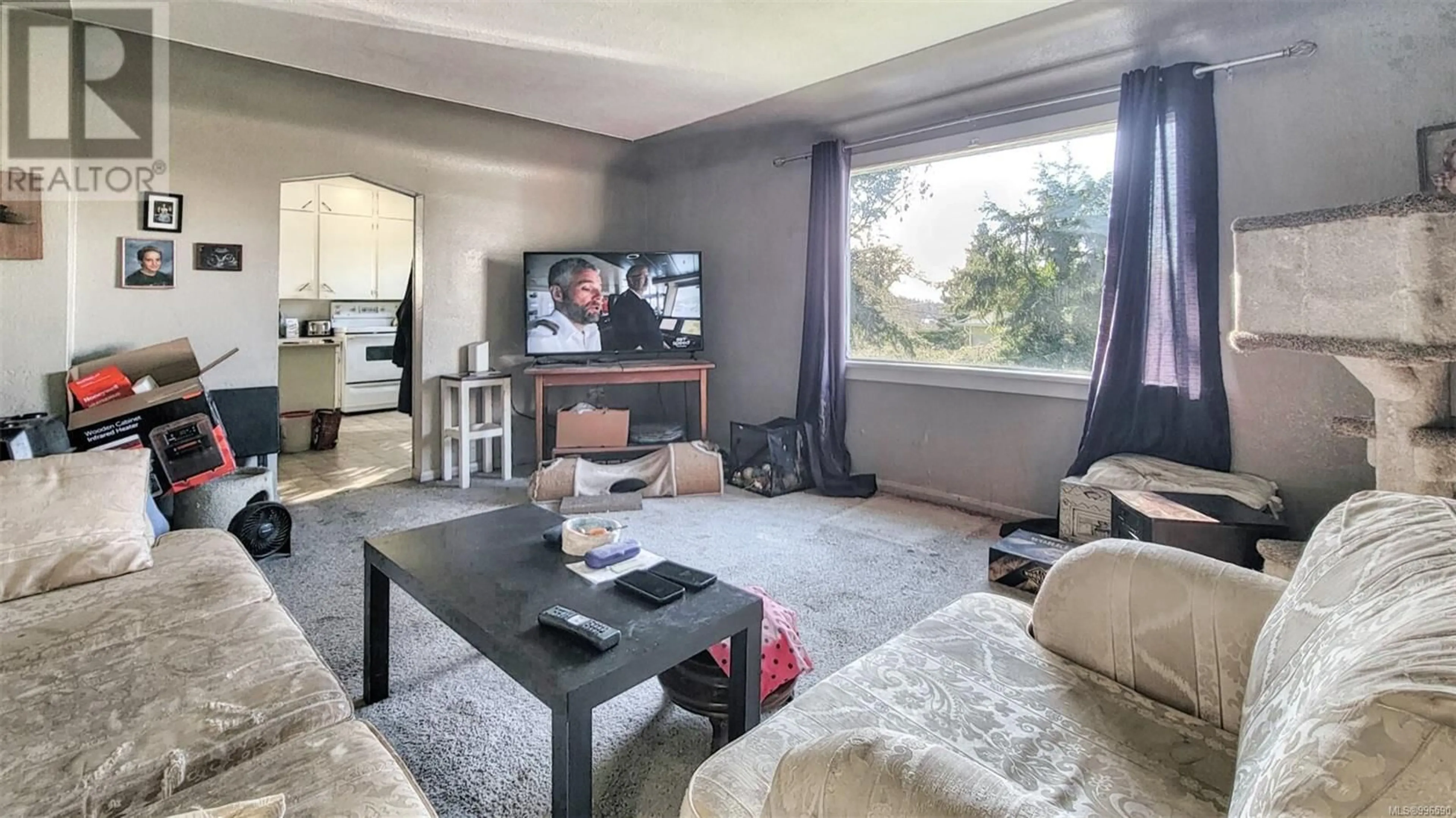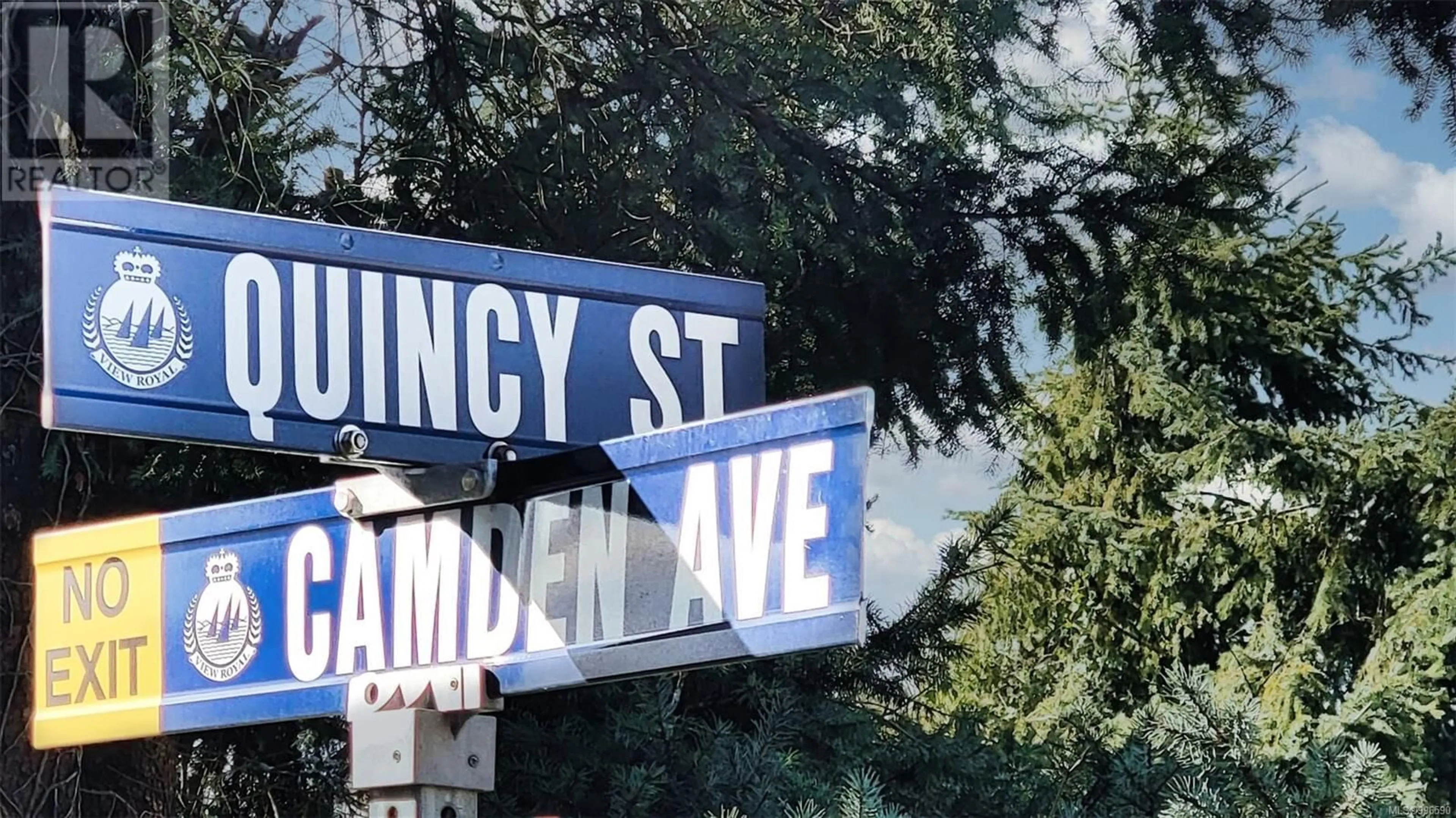103 QUINCY STREET, View Royal, British Columbia V8Z5E9
Contact us about this property
Highlights
Estimated ValueThis is the price Wahi expects this property to sell for.
The calculation is powered by our Instant Home Value Estimate, which uses current market and property price trends to estimate your home’s value with a 90% accuracy rate.Not available
Price/Sqft$578/sqft
Est. Mortgage$2,615/mo
Tax Amount ()$3,105/yr
Days On Market23 days
Description
Opportunity! 20 Year Rental - LISTED $151k+ UNDER ASSESSMENT! Finally an Excellent offering to enter the HOUSE market in a wonderful area is this cute home offering so many POSSIBILITIES to bring some of the character back & add your own personal touches. Conveniently close to all good things like the Galloping Goose trail system at the end of your street, Potage Inlet, Eagle Creek Village Mall with Quality Foods a stroll away, Starbucks, Tim Hortons, Gym, Vet, medical, Dollar Tree & many other shops & restaurants + the Hospital nearby too. Enjoy the lush private yard with a separate garage for your Hobbies, storage or Man Cave possibilities or even your car! + a great BBQ area for those long Summer evenings. Bring your kids, pets, chickens and Bees:-) Move right in, Tidy up & earn quick sweat equity here in this exquisite home where you can add all your own touches ~ Call me now (id:39198)
Property Details
Interior
Features
Other Floor
Patio
15'1 x 18'5Exterior
Parking
Garage spaces -
Garage type -
Total parking spaces 3
Property History
 30
30





