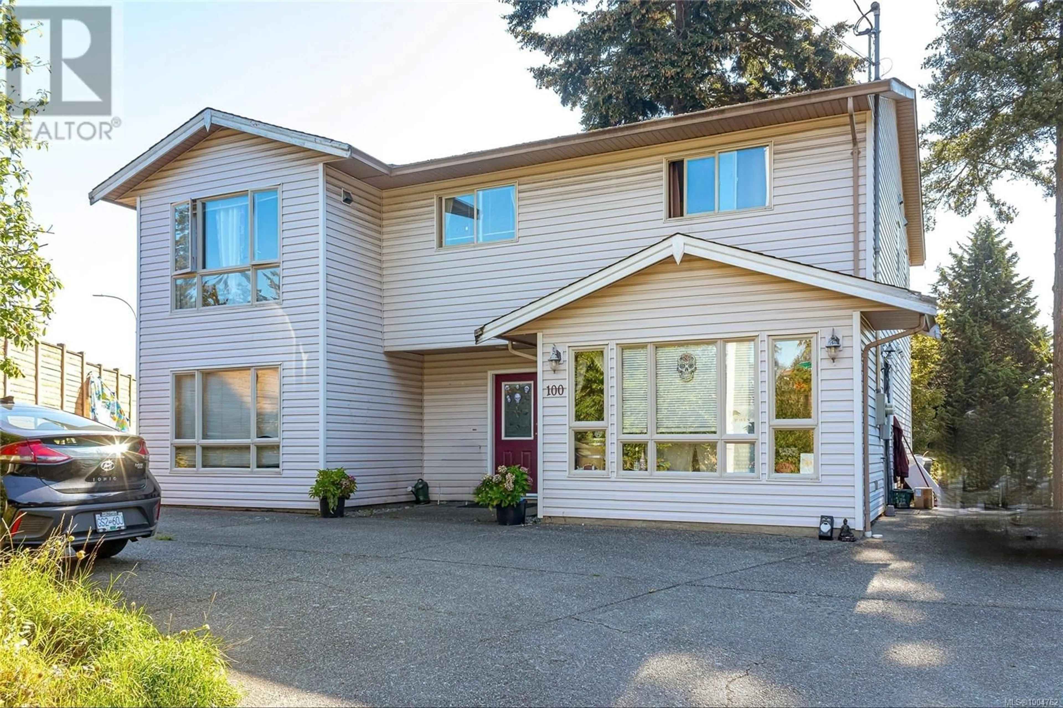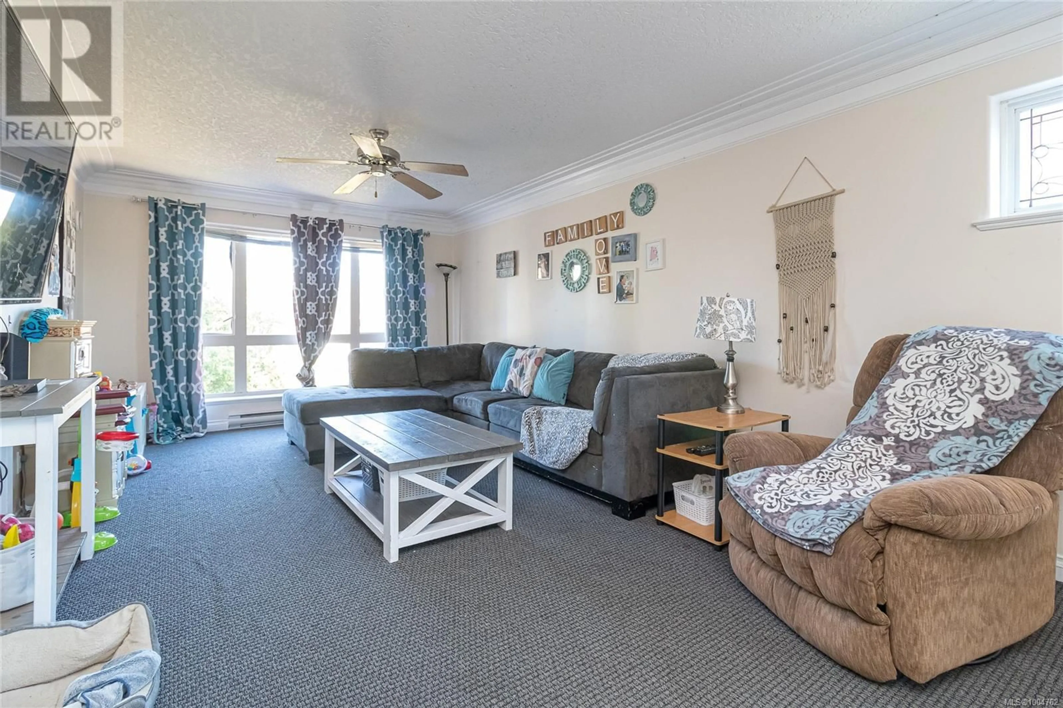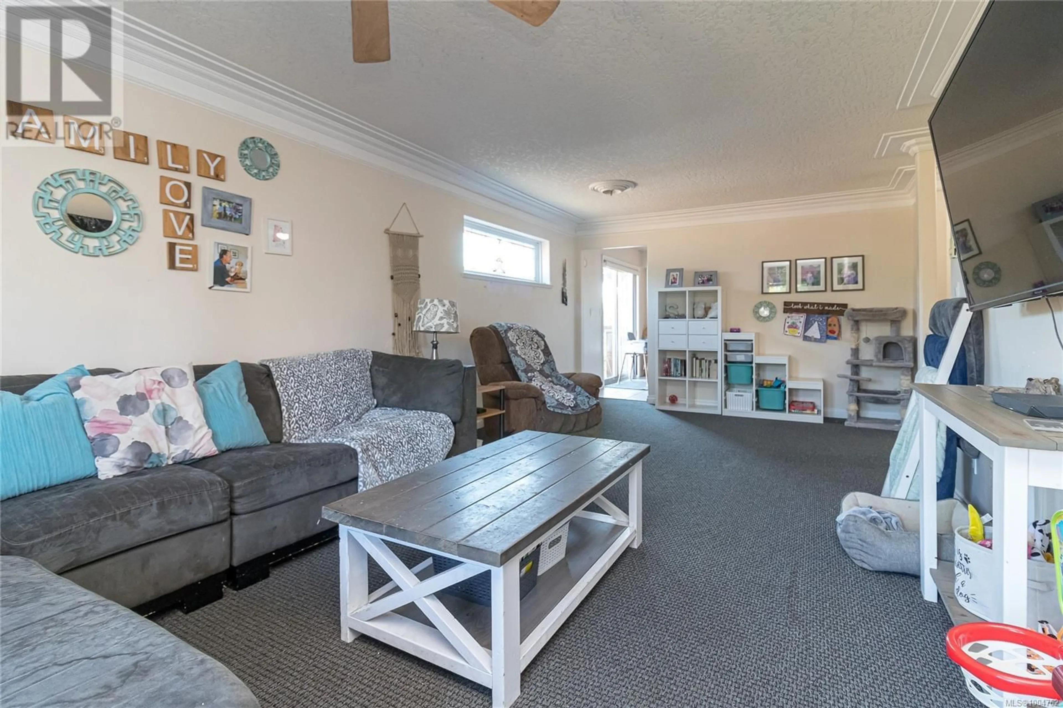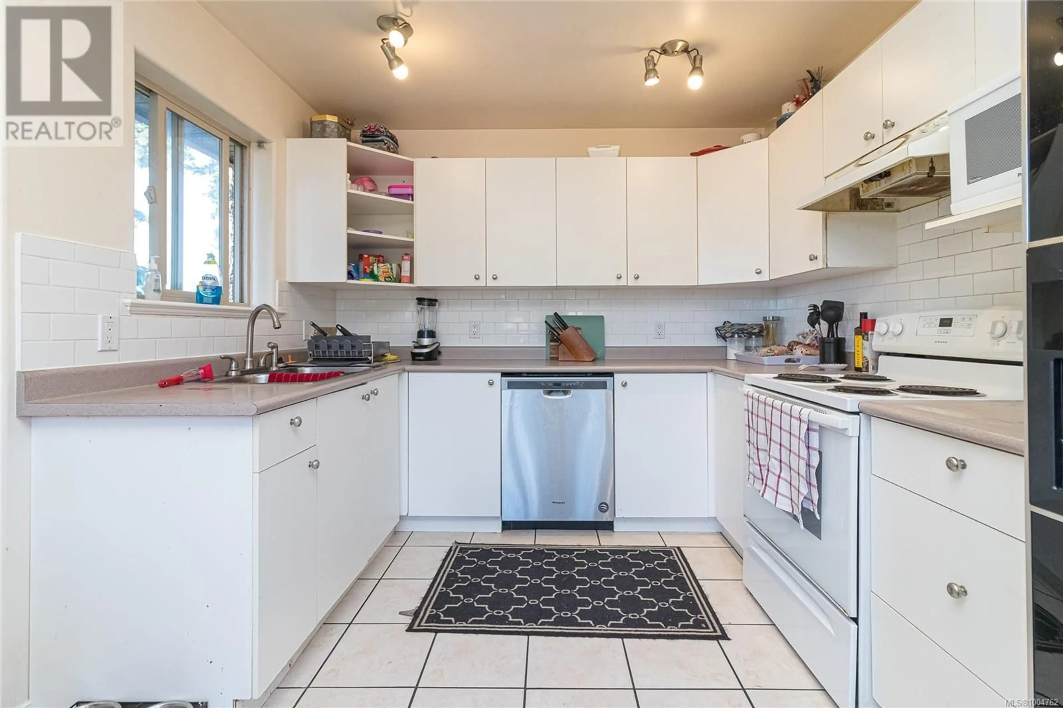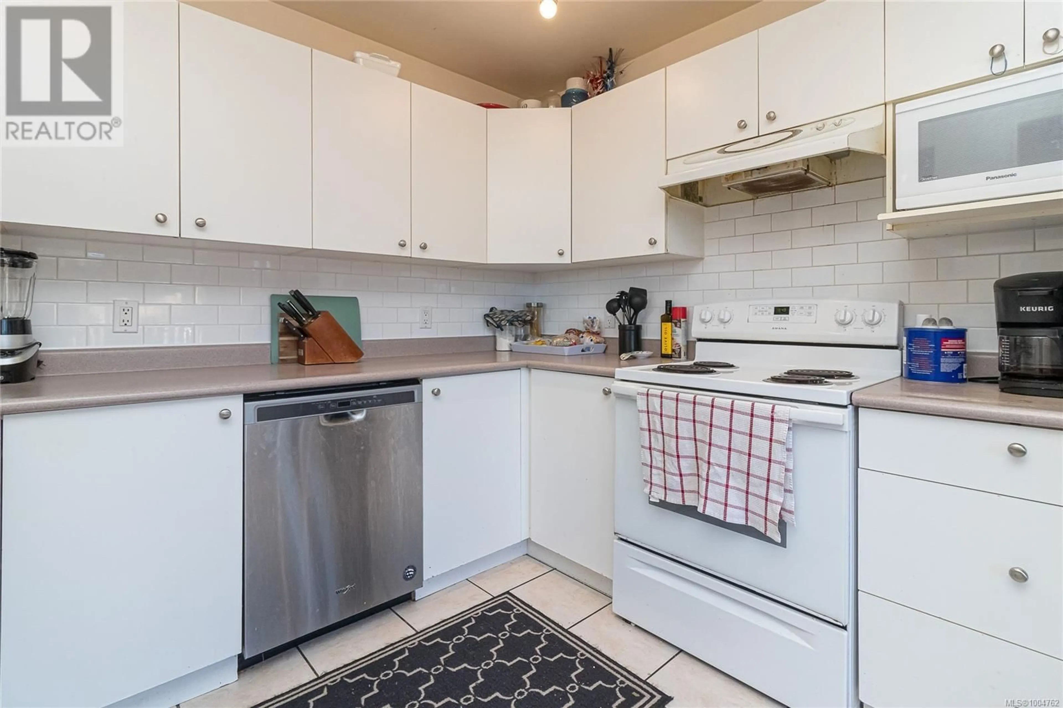100 BURNETT ROAD, View Royal, British Columbia V9B2X8
Contact us about this property
Highlights
Estimated valueThis is the price Wahi expects this property to sell for.
The calculation is powered by our Instant Home Value Estimate, which uses current market and property price trends to estimate your home’s value with a 90% accuracy rate.Not available
Price/Sqft$370/sqft
Monthly cost
Open Calculator
Description
Priced under assessed! Get into the market with your family/friends, or move in yourself with a mortgage helper! This 6 bedroom, 4 bathroom, 3 kitchen home offers many possibilities! Located at the end of a cul-de-sac in View Royal, it is close to downtown Victoria, the Westshore, Victoria General Hospital, bus routes and just down the street from the Galloping Goose. Upstairs is 3 bedrooms and 2 FULL baths with a spacious living room and kitchen with deck and stairs leading to the backyard. The lower level has a 1 bedroom suite with adjoining door (inlaw/or make part of the upper level), plus a 2 bedroom suite also with a shared door. Keep them separate, or live as one big family! Needs some TLC, but the potential is there as a 2002 built home with extras like crown mouldings, leaded glass windows and two sets of laundry! The yard offers lots of potential, plus off street parking and storage! Call today! (id:39198)
Property Details
Interior
Features
Main level Floor
Bedroom
12 x 11Bedroom
12 x 9Bathroom
Ensuite
Exterior
Parking
Garage spaces -
Garage type -
Total parking spaces 4
Property History
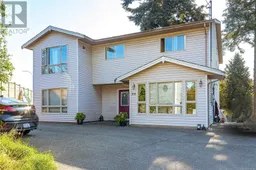 28
28
