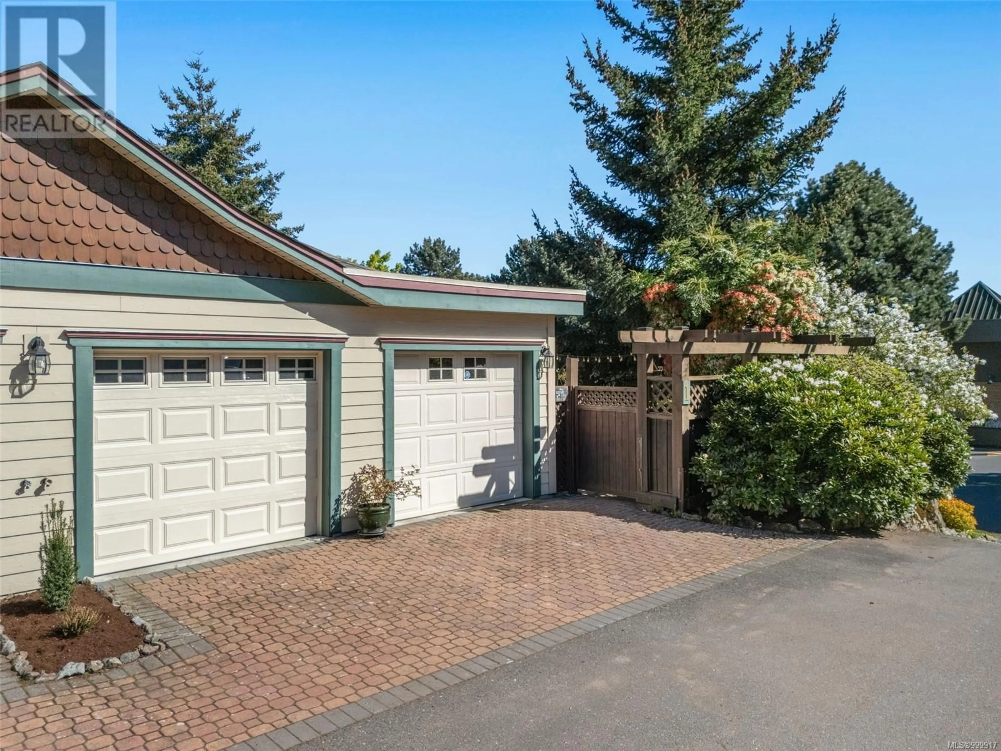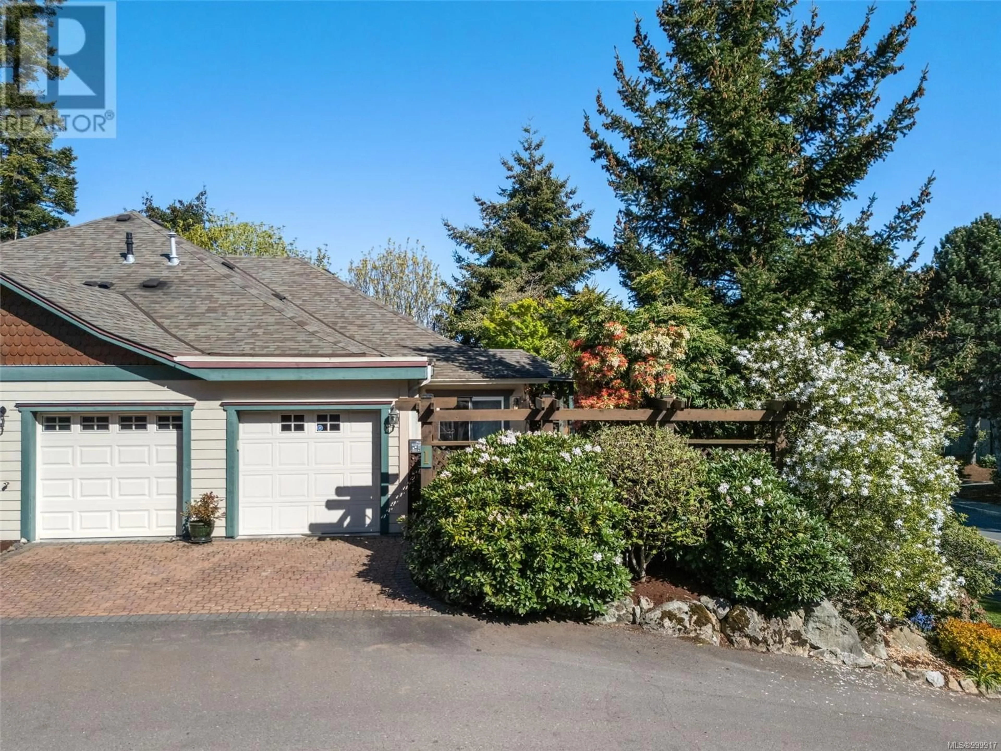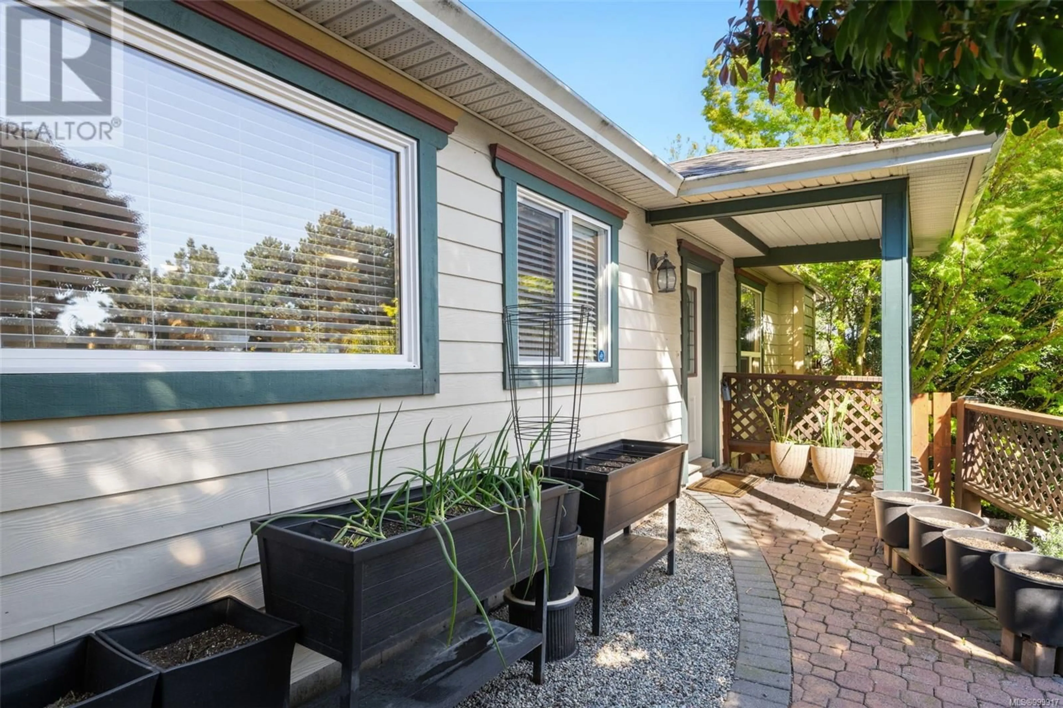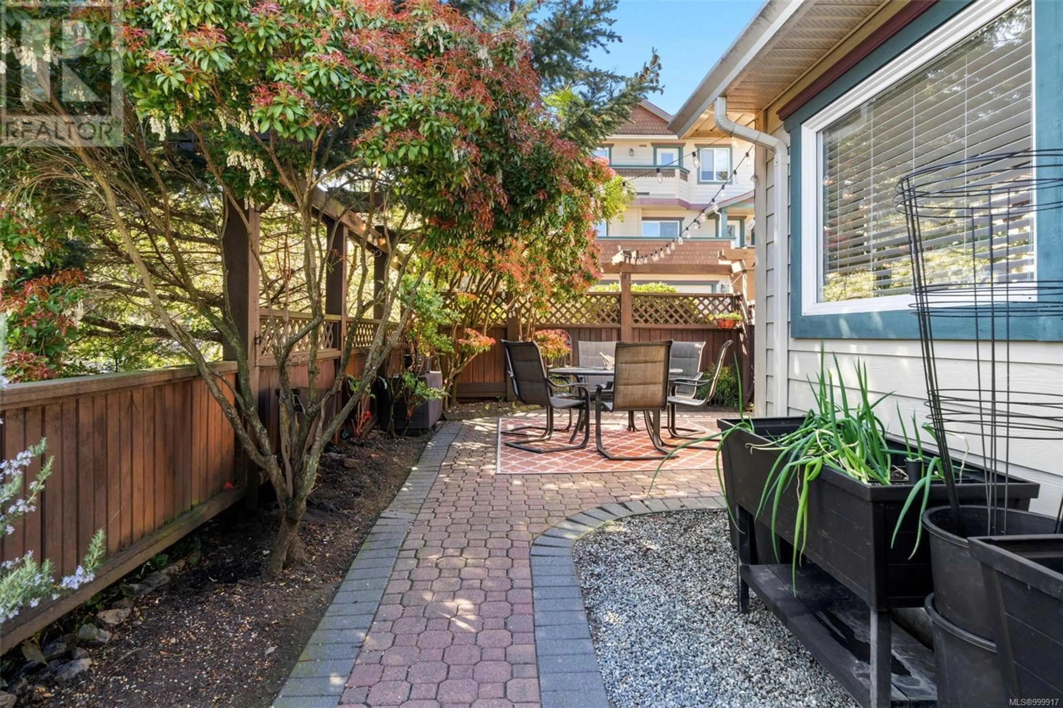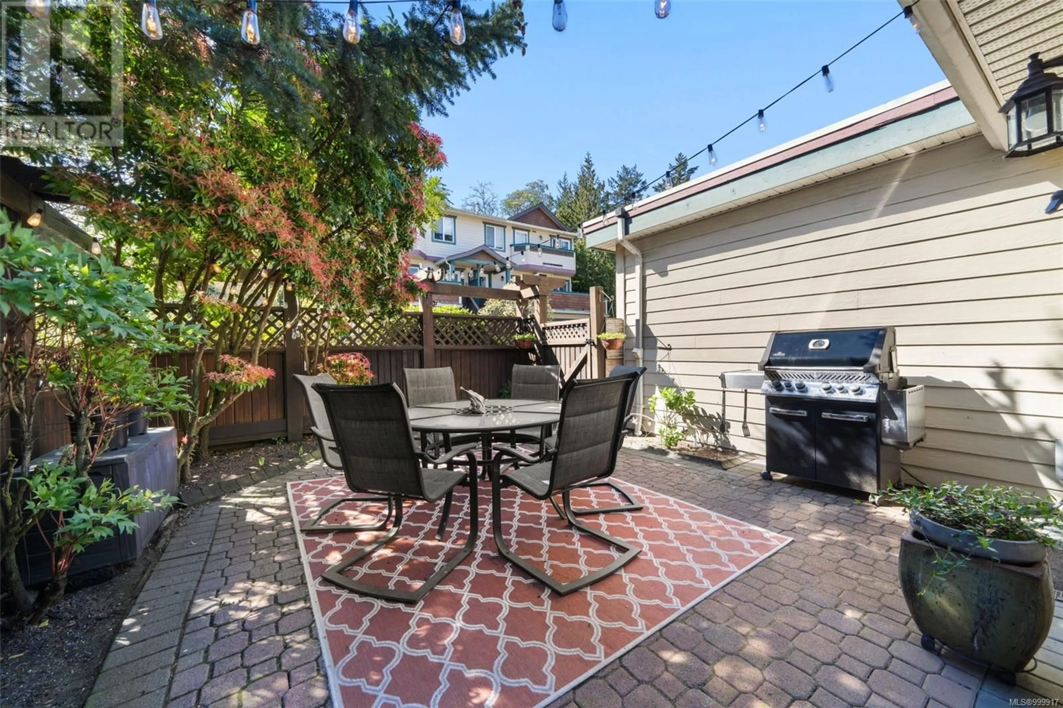1 - 106 ALDERSMITH PLACE, View Royal, British Columbia V9A7M8
Contact us about this property
Highlights
Estimated ValueThis is the price Wahi expects this property to sell for.
The calculation is powered by our Instant Home Value Estimate, which uses current market and property price trends to estimate your home’s value with a 90% accuracy rate.Not available
Price/Sqft$419/sqft
Est. Mortgage$3,757/mo
Maintenance fees$532/mo
Tax Amount ()$3,339/yr
Days On Market4 days
Description
One level, no step entry in this stylish 1700+/- sqft townhome in the Aldersmith Woods complex. Enjoy the bright south facing patio, the generous floor plan with a large master and en-suite on the main and second bedroom suite on the walk-out lower level. Expansive living room with gleaming wood floors can also accommodate dining room furnishings. A double garage completes this package. The location is second to none with Admirals Walk shops, transit, various services and amenities at your doorstep. Only a few steps from the Gorge and E&N trail. Pets are welcome (with no size restriction). (id:39198)
Property Details
Interior
Features
Second level Floor
Family room
15' x 20'Bedroom
12' x 13'Bathroom
Exterior
Parking
Garage spaces -
Garage type -
Total parking spaces 2
Condo Details
Inclusions
Property History
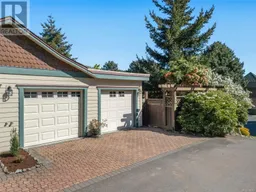 43
43
