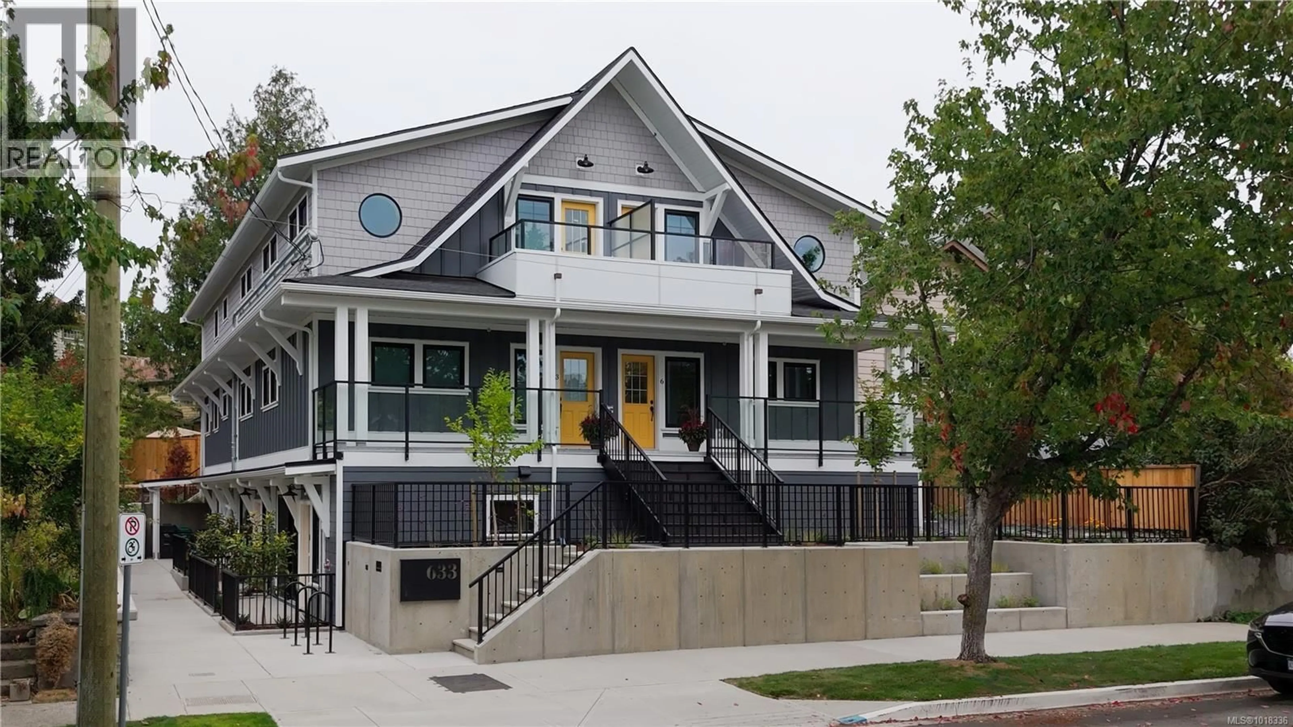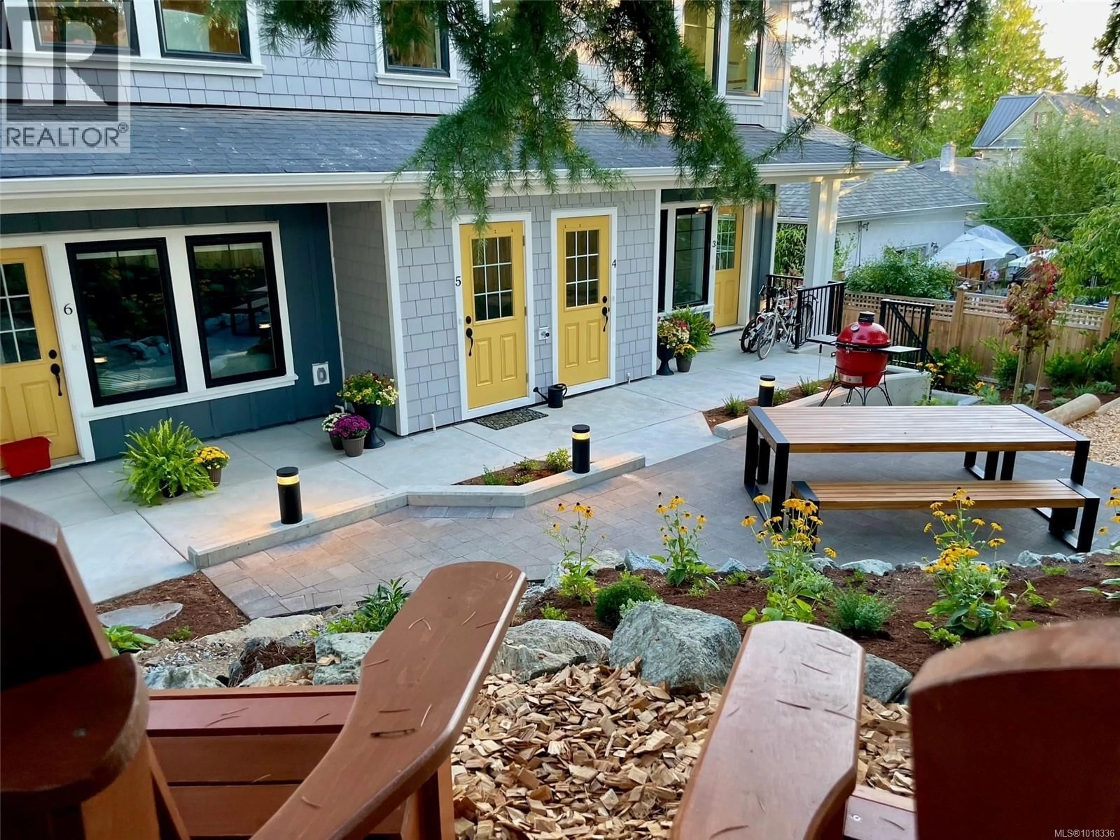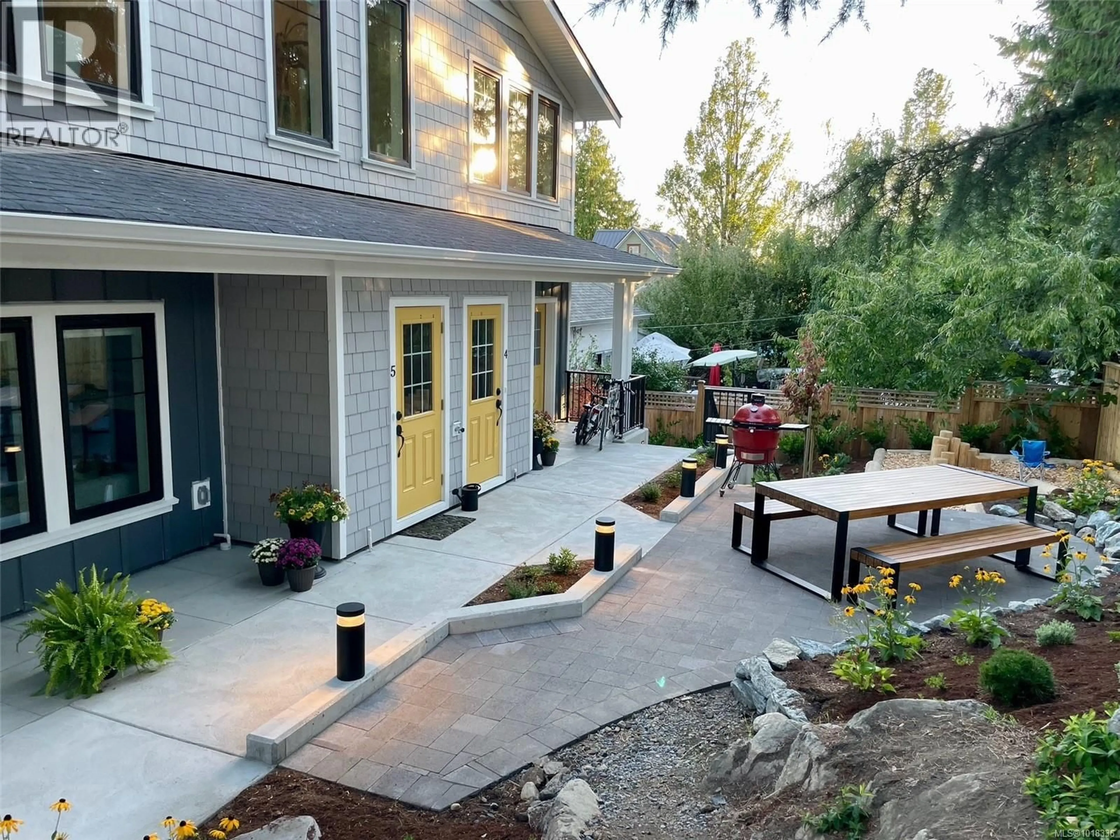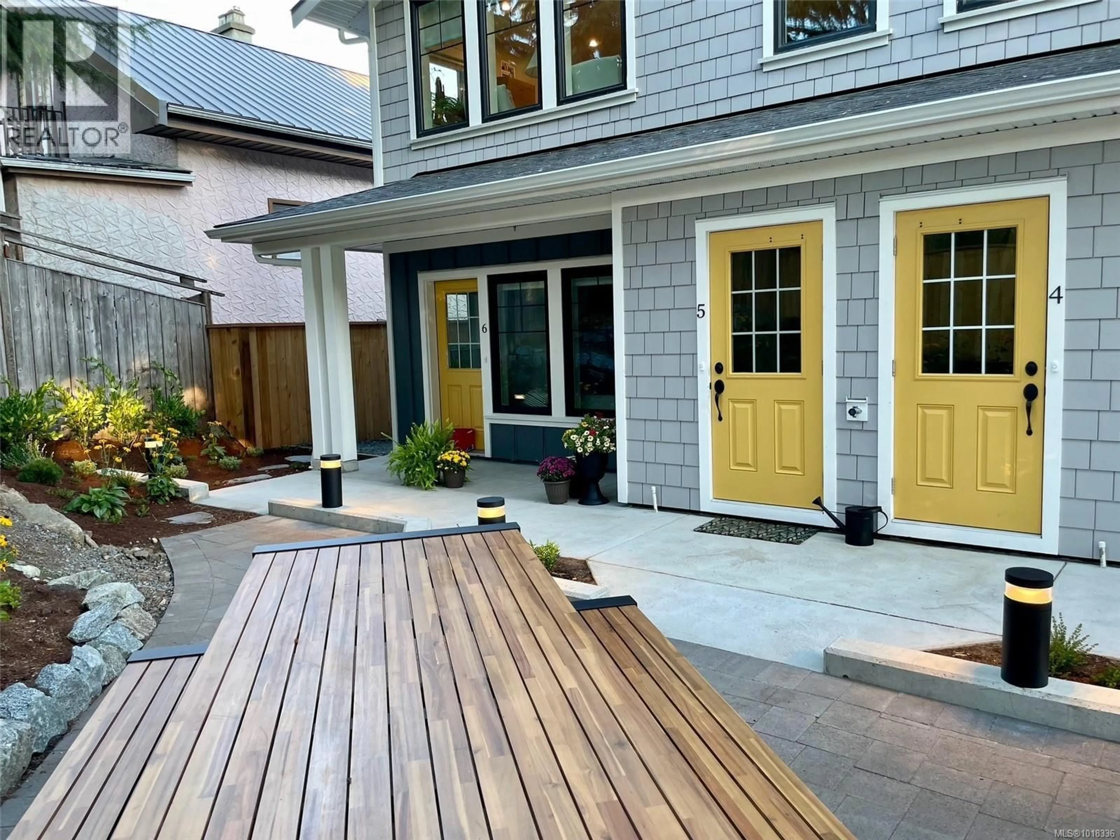4 - 633 BELTON AVENUE, Victoria, British Columbia V9A2Z5
Contact us about this property
Highlights
Estimated valueThis is the price Wahi expects this property to sell for.
The calculation is powered by our Instant Home Value Estimate, which uses current market and property price trends to estimate your home’s value with a 90% accuracy rate.Not available
Price/Sqft$679/sqft
Monthly cost
Open Calculator
Description
Special Offer, With the Purchase of a new home at Kindred, get a $12,000 bike credit towards the purchase of a new bike at Bishop's Family Cycles.This beautifully designed 3-bedroom,2-bath townhome offers the perfect blend of modern style & sustainable living.This top-floor unit is flooded with natural light & features a charming balcony perched above the treetops—what a view! Inside, you’ll find high-quality finishes throughout, including engineered white oak flooring, a Samsung heat pump, heated floors in the primary ensuite, & a cozy electric fireplace.Expansive windows bring in an abundance of light & vaulted ceilings create a warm & inviting atmosphere.Tucked away on a quiet, tree-lined no-through street in Vic West, you’re just minutes from the area’s best coffee shops, parks, the Galloping Goose Trail, & the energy of village life.Premium amenities include a best-in-class bike garage with ample space for cargo bikes, plus convenient access to a shared electric vehicle. Book a showing today! (id:39198)
Property Details
Interior
Features
Lower level Floor
Entrance
3'3 x 7'5Condo Details
Inclusions
Property History
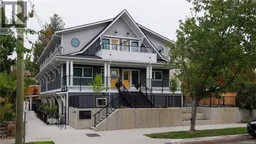 47
47
