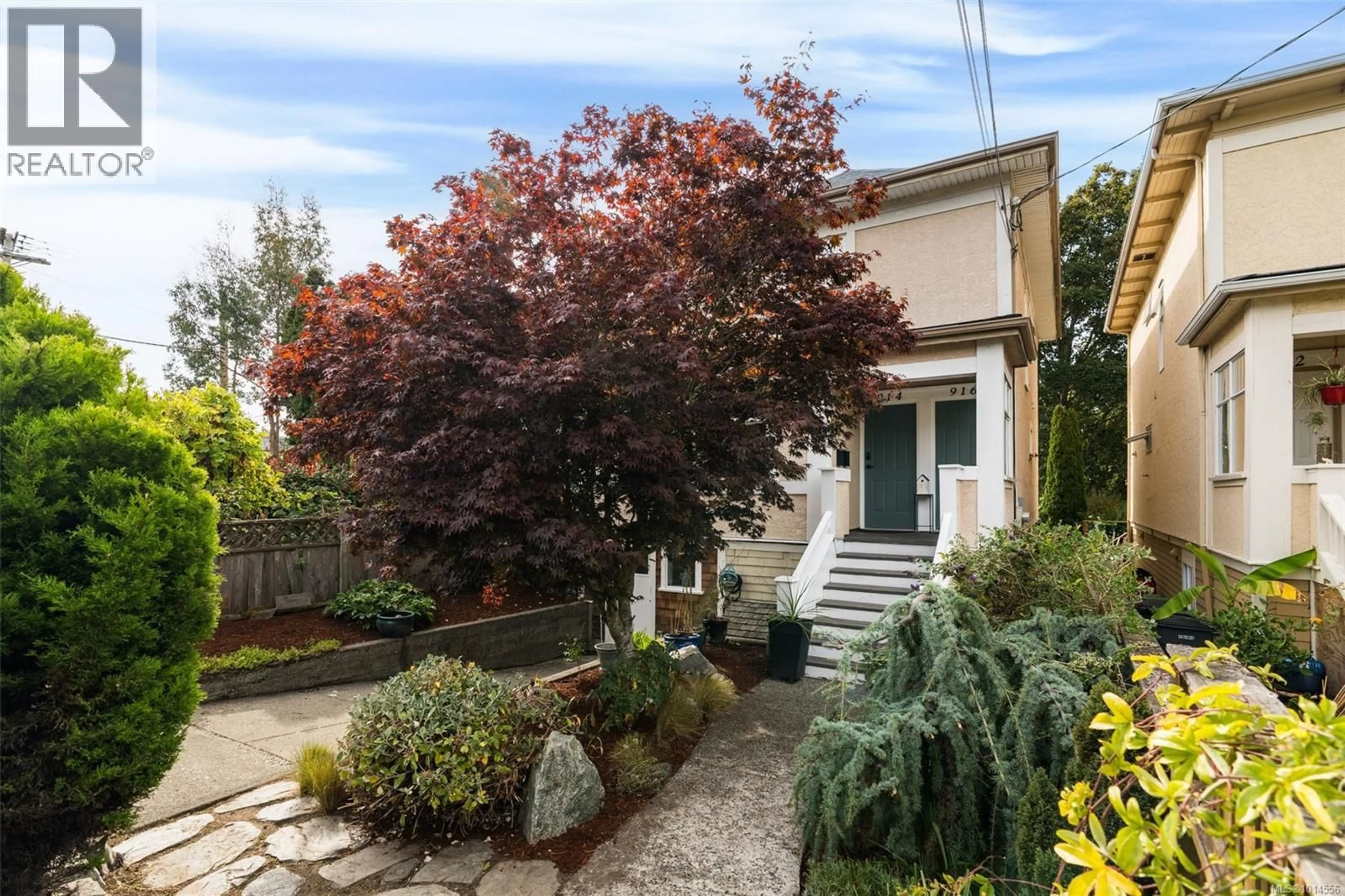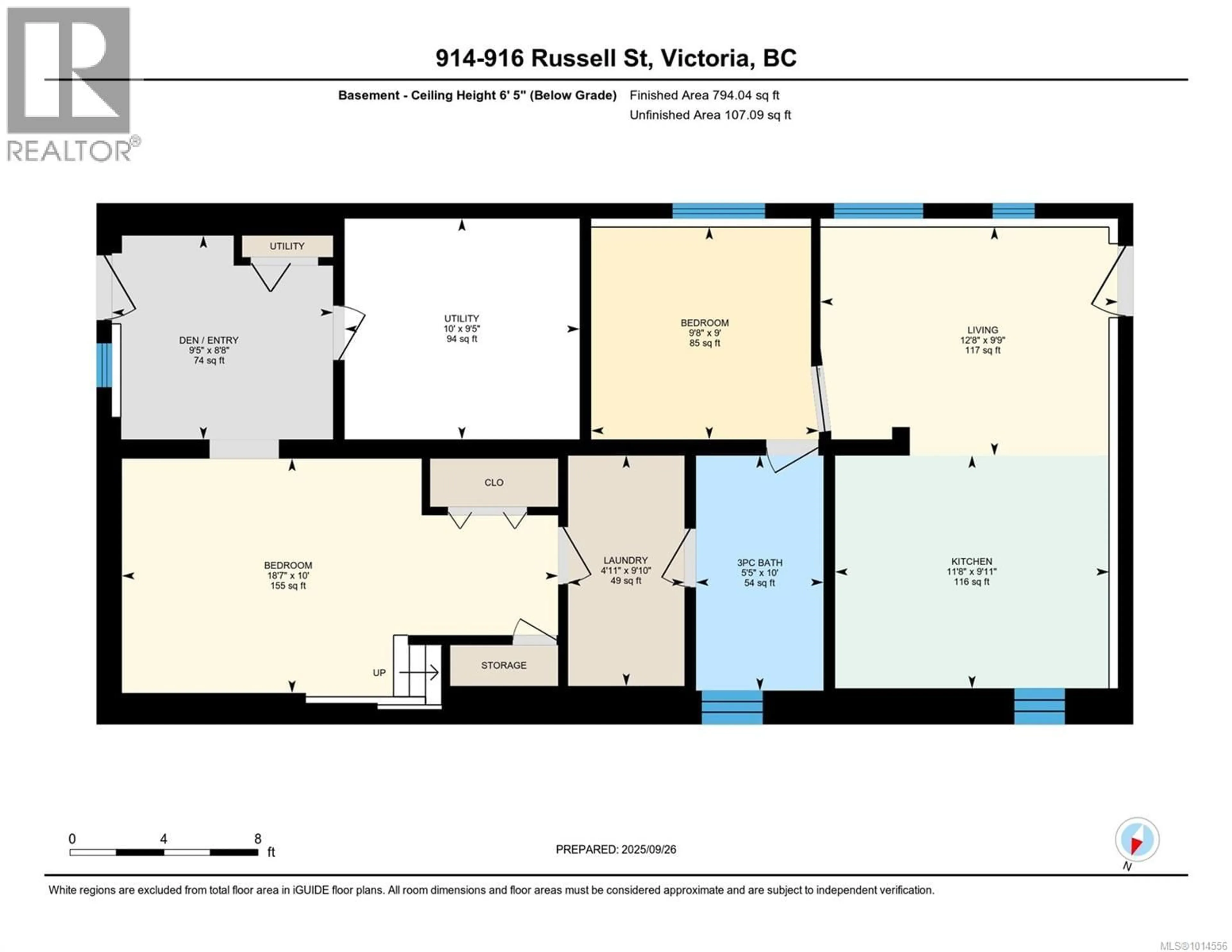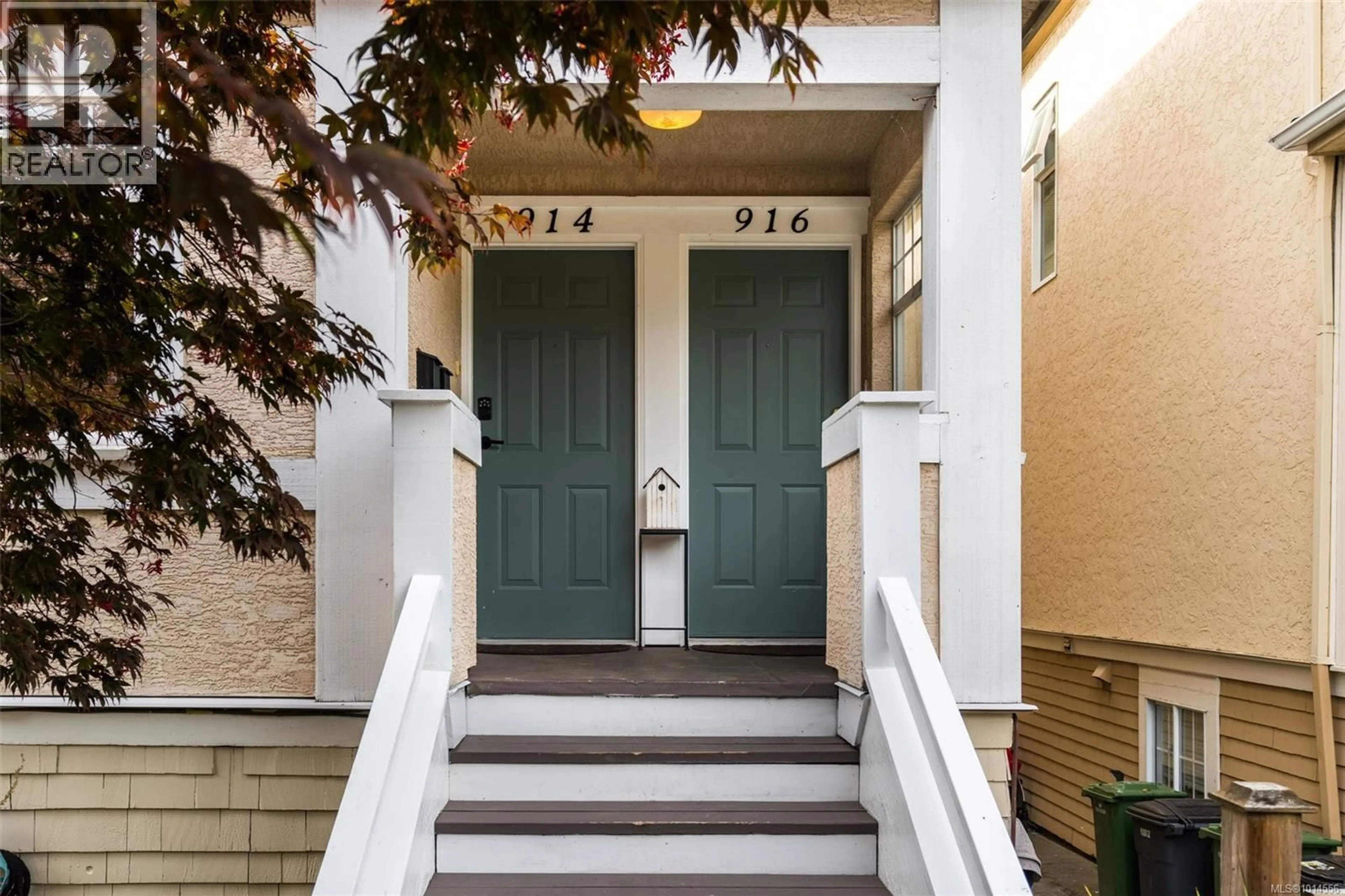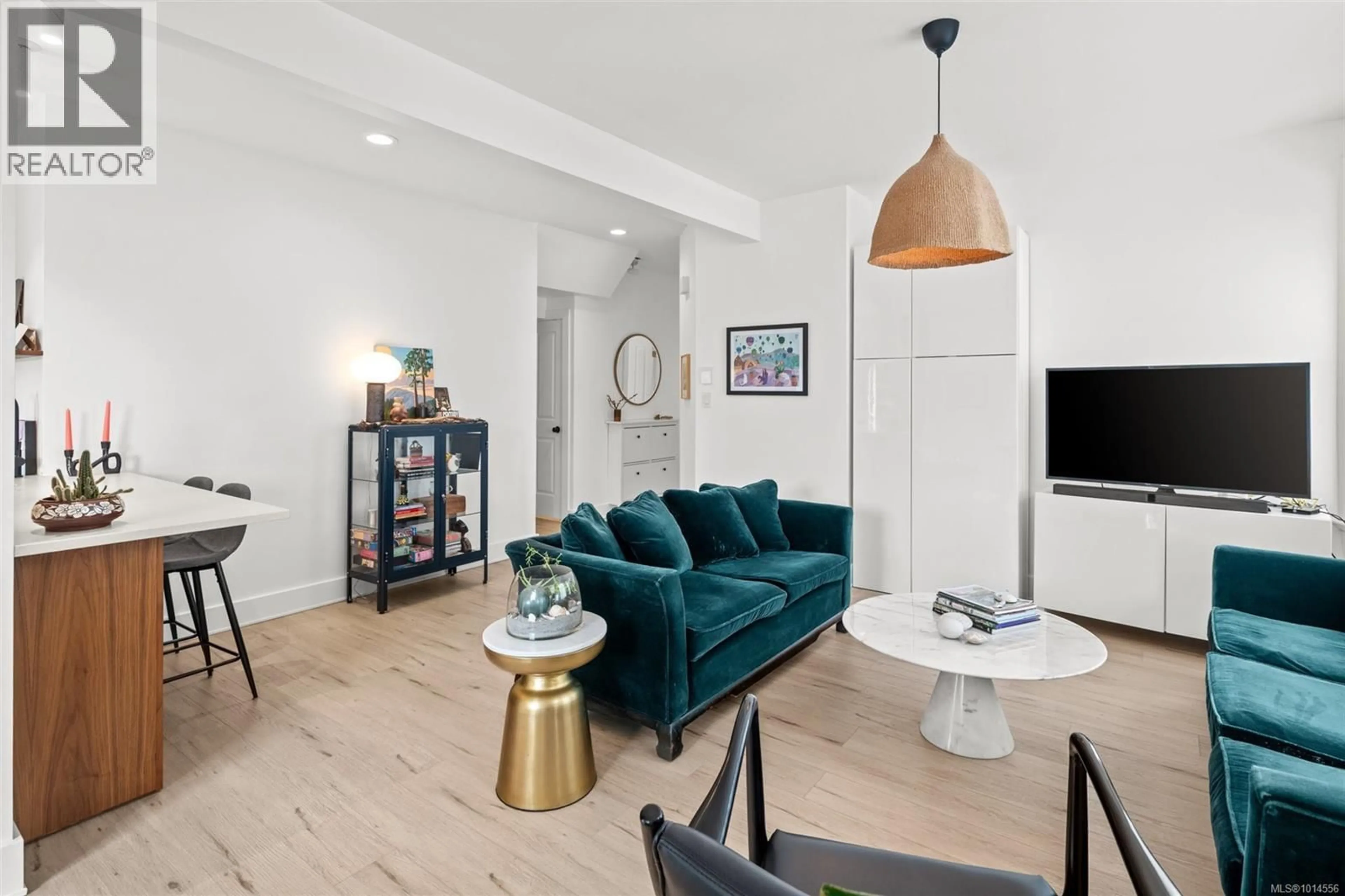914/916 RUSSELL STREET, Victoria, British Columbia V9A3K9
Contact us about this property
Highlights
Estimated valueThis is the price Wahi expects this property to sell for.
The calculation is powered by our Instant Home Value Estimate, which uses current market and property price trends to estimate your home’s value with a 90% accuracy rate.Not available
Price/Sqft$516/sqft
Monthly cost
Open Calculator
Description
NEW LISTING in Vic West’s Most Desirable Area! Fully renovated legal duplex + 1-bed suite with fantastic revenue potential. The #914 main suite offers 3 bedrooms and 2 full baths (1 on the main floor, 1 on the lower), plus a den and shared laundry. The main floor features ~9 ft ceilings and the home is beautifully updated with crisp white interiors, black accents, custom lighting, waffle up/down blinds, and carpetless surfaces (laminate or tile throughout). The main kitchen is a standout with custom black walnut cabinetry, stone counters, under-mount sink, and built-in gas range. The bathrooms feature designer finishes, with the main bath boasting radiant tile floors. The lower level includes a separate 1-bed suite with its own entrance, and the shared laundry serves both the suite and main residence. The #916 unit adds further income opportunity: 3 bedrooms, 1 bathroom, full kitchen, living room, and laundry. That unit has newer floors (~4 years), updated fixtures, and fresh carpet. Major upgrades throughout the property include a 2017 water main replacement, perimeter drains, and sump pump; all new windows; gas to the home; hot water on demand; shear walls on both sides; a roof approximately 12 years old; and dual hydro meters. Outside, the property is a showpiece. Professionally landscaped by Fi Campbell, the yard is drought-tolerant and mow-free. Features include a two-tone deck, fenced and gated yard, shed/studio, firepit, outdoor lounge & dining zones, and storage under the deck. Mature plantings such as cherry, fig, olive, and rosemary add charm and privacy. Enjoy the best of Vic West living with easy access to parks, waterfront walkways, and the Galloping Goose Trail. Local favourites include Fry’s Bakery just around the corner and The Market Garden nearby. This property offers refined comfort, multiple income streams, and an exceptional location all in one. (id:39198)
Property Details
Interior
Features
Lower level Floor
Kitchen
10' x 12'Living room
10' x 13'Laundry room
5' x 10'Bathroom
6' x 10'Exterior
Parking
Garage spaces -
Garage type -
Total parking spaces 1
Property History
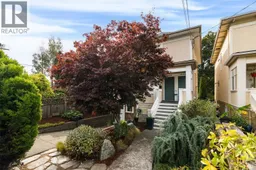 55
55
