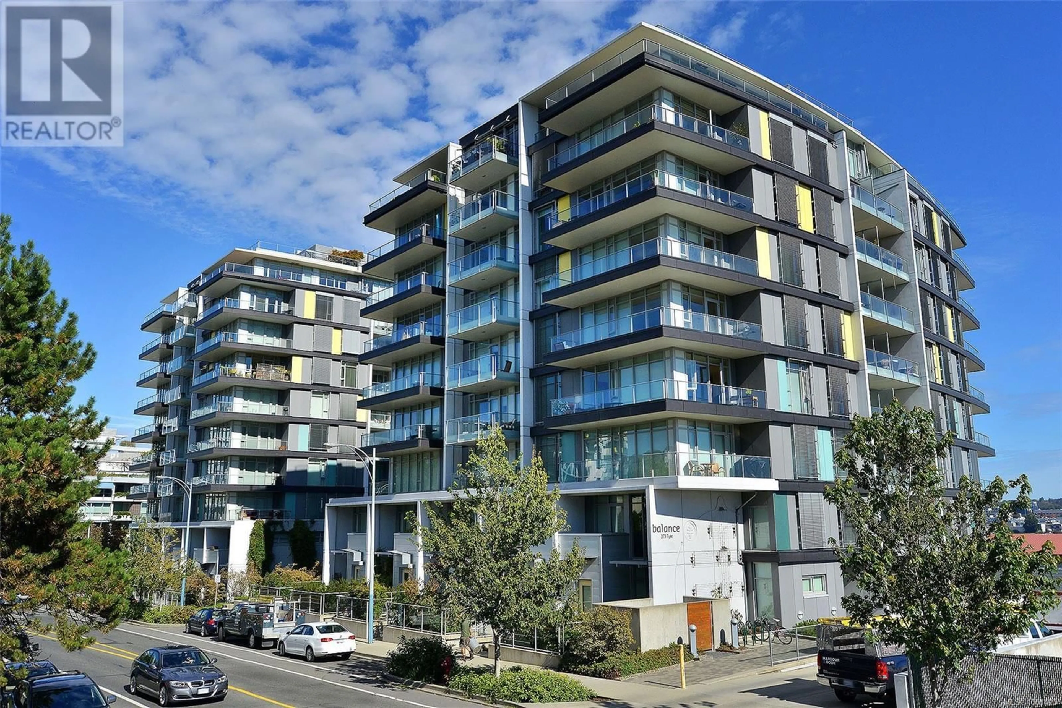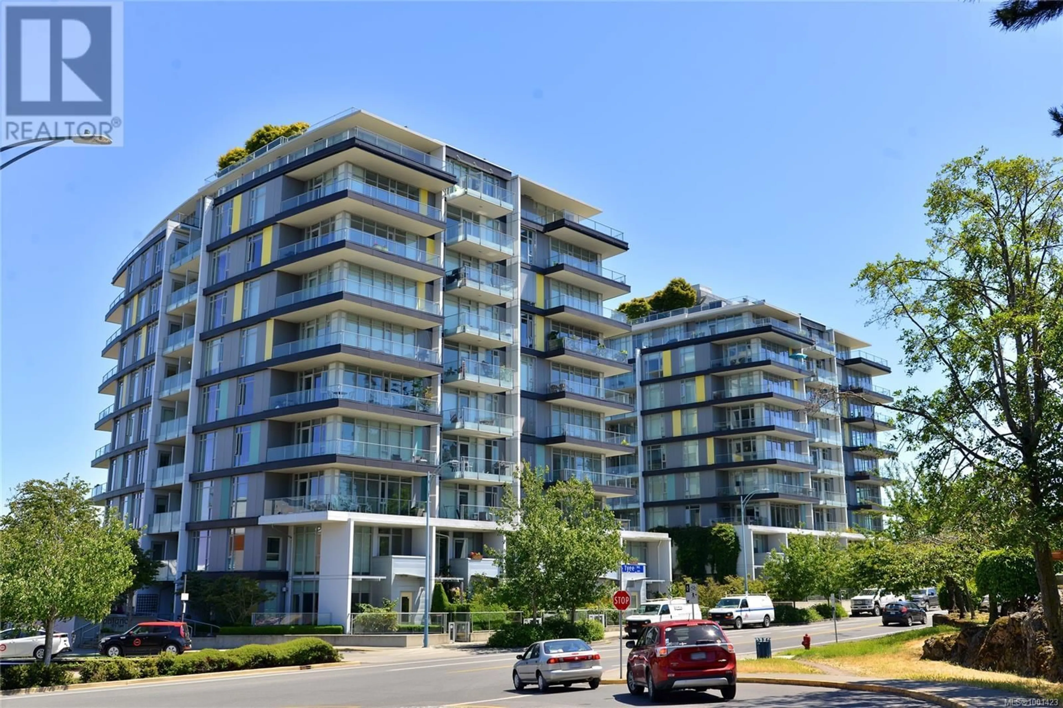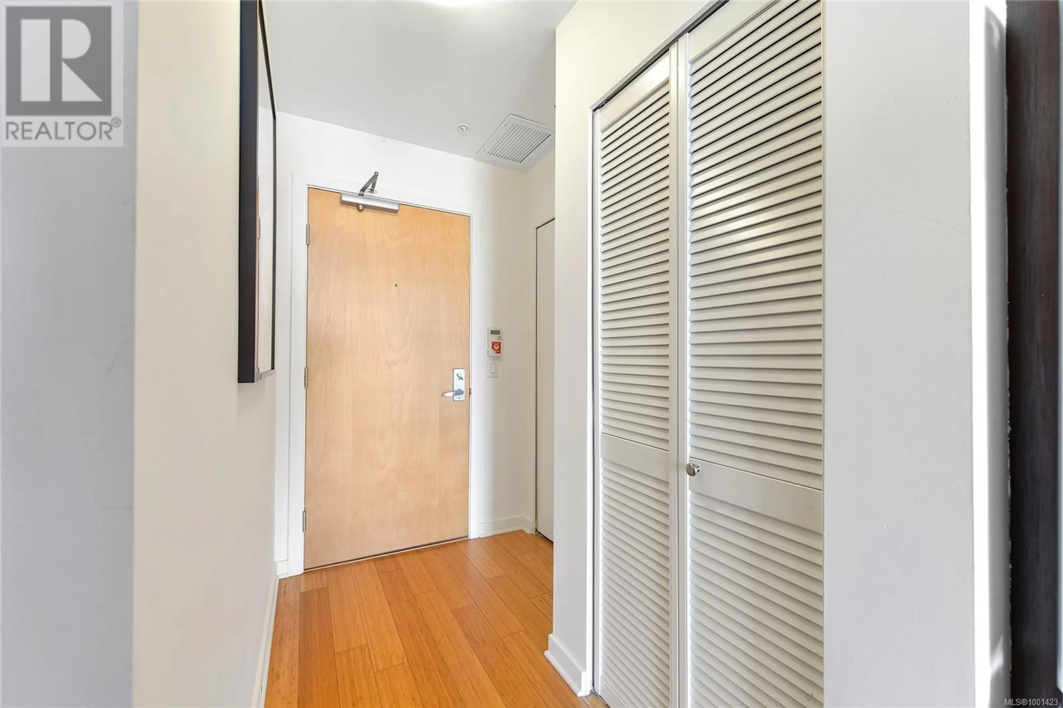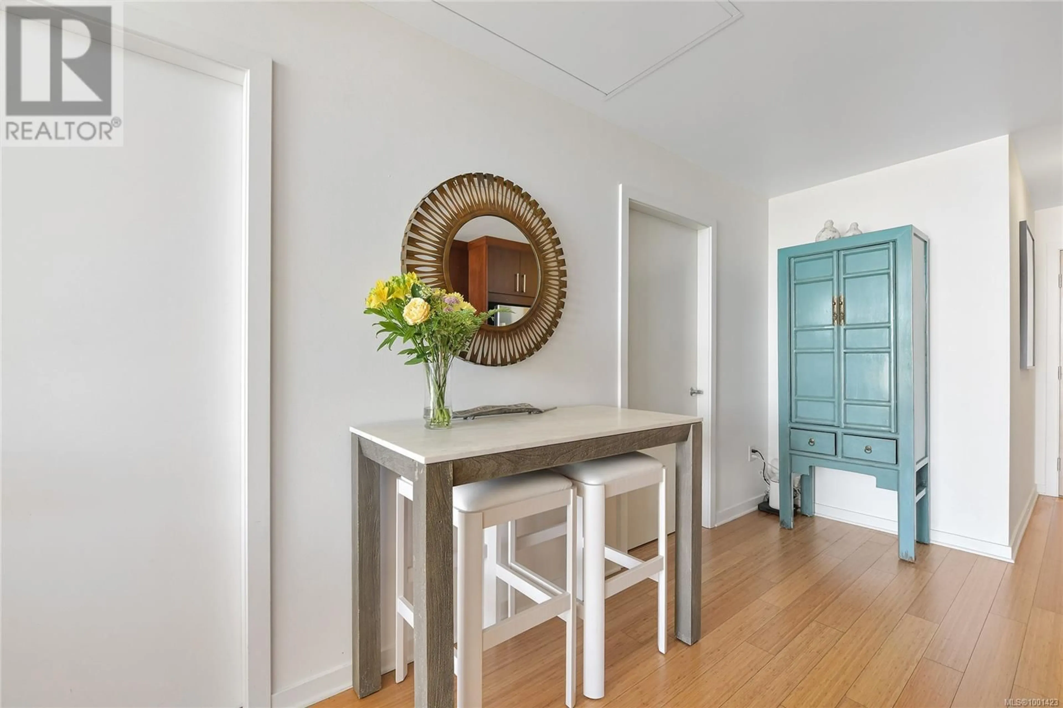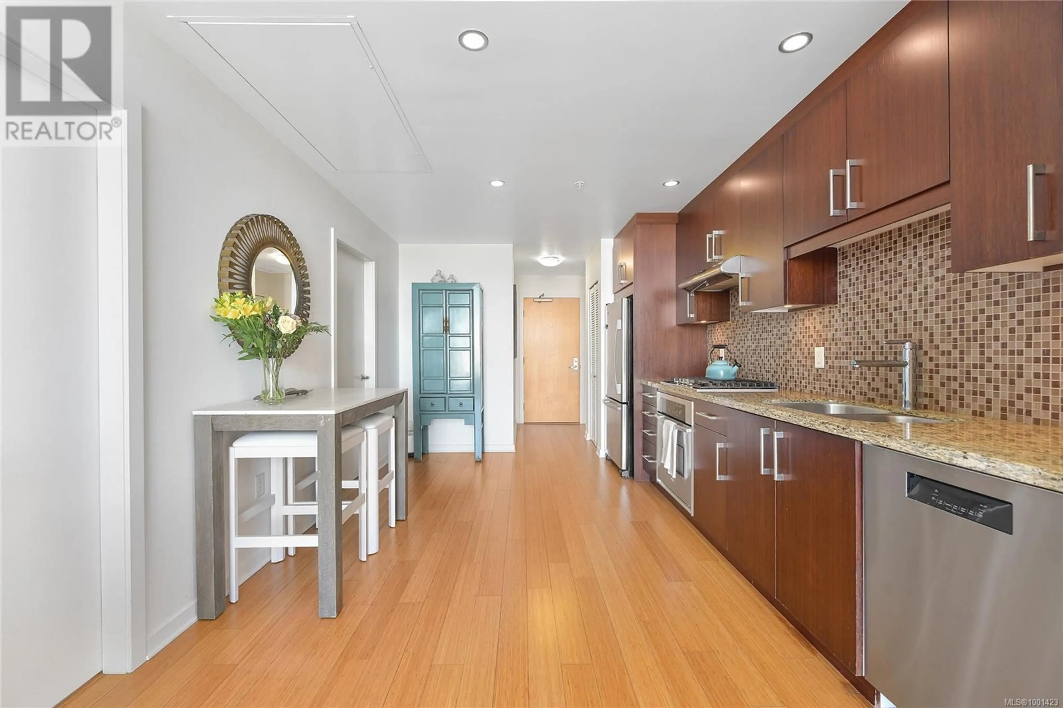904 - 379 TYEE ROAD, Victoria, British Columbia V9A0B4
Contact us about this property
Highlights
Estimated valueThis is the price Wahi expects this property to sell for.
The calculation is powered by our Instant Home Value Estimate, which uses current market and property price trends to estimate your home’s value with a 90% accuracy rate.Not available
Price/Sqft$806/sqft
Monthly cost
Open Calculator
Description
OPEN HOUSE SAT MAY 31, 11am-1pm. If you love natural light and soaring ceilings, this stunning sub penthouse unit at Dockside Green will win you over. Floor-to-ceiling windows flood the space with sunshine, while the thoughtful layout makes the most of every square foot. Perched in Victoria’s celebrated LEED Platinum waterfront community, this condo blends modern comfort with environmental consciousness in the heart of Vic West. Take in peaceful water views from your living room and enjoy a sleek, open-concept kitchen featuring stainless steel appliances and clean, contemporary finishes. Whether you're hosting friends or enjoying a quiet evening at home, the space is both functional and inviting. Step outside and you're immersed in one of the city's most vibrant, walkable neighbourhoods. The Galloping Goose Trail, Inner Harbour and downtown Victoria are just minutes away by foot or bike. Dockside Green is more than a place to live-it’s a lifestyle grounded in sustainability, connection, and design-forward living. (id:39198)
Property Details
Interior
Features
Main level Floor
Patio
9 x 8Bathroom
Primary Bedroom
10 x 9Living room
14 x 11Exterior
Parking
Garage spaces -
Garage type -
Total parking spaces 1
Condo Details
Inclusions
Property History
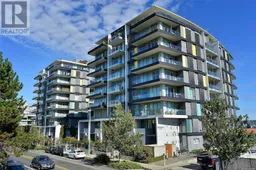 37
37
