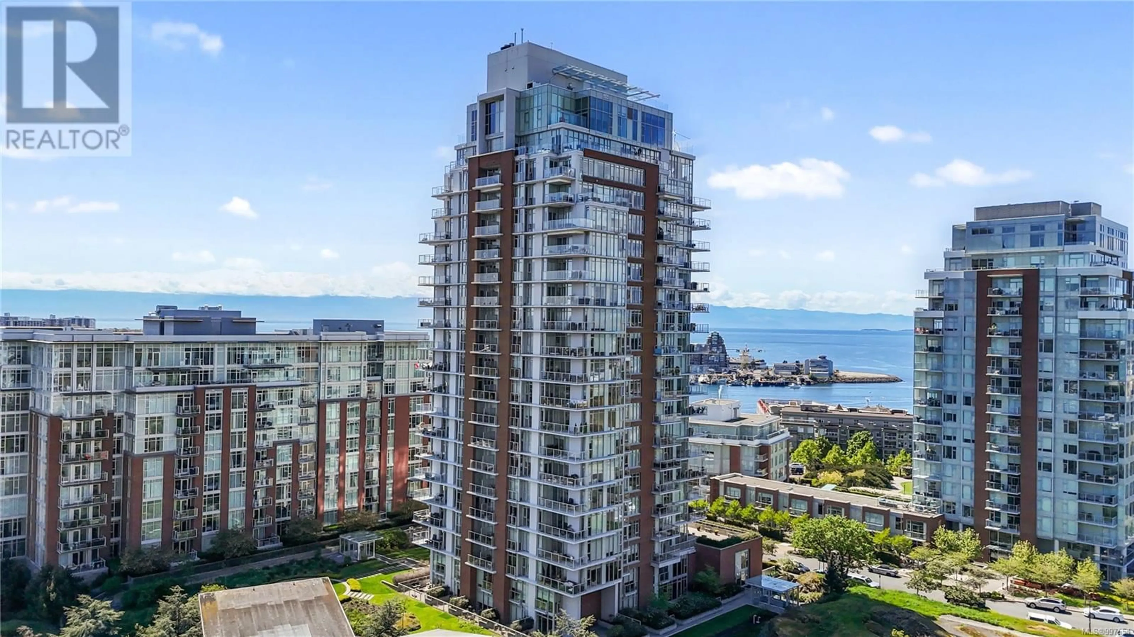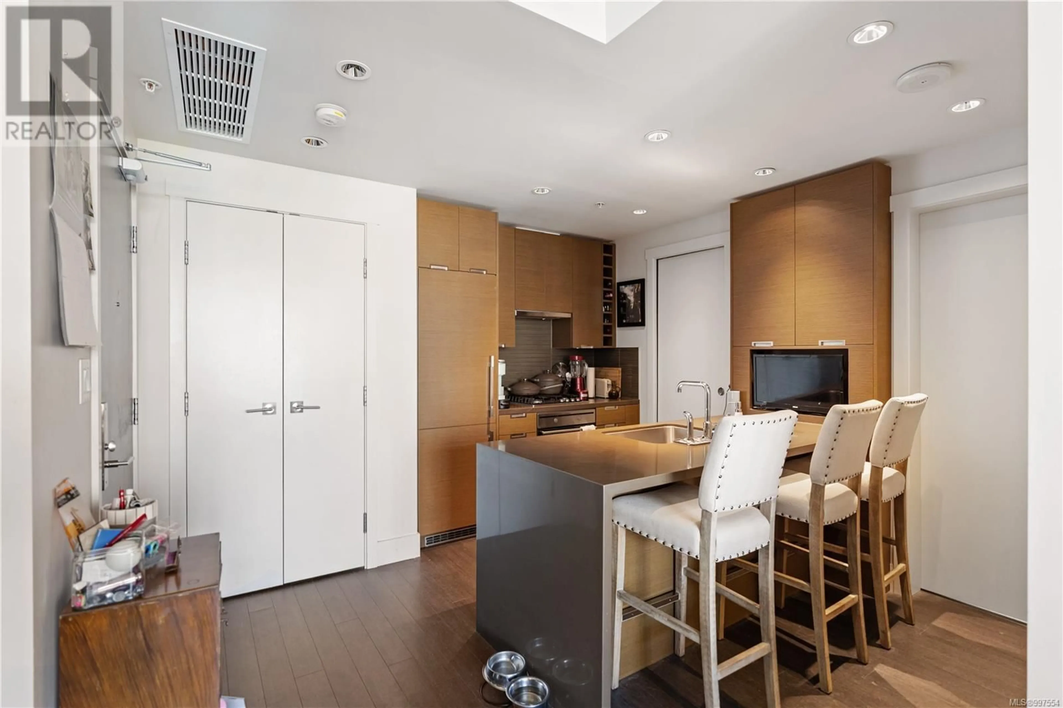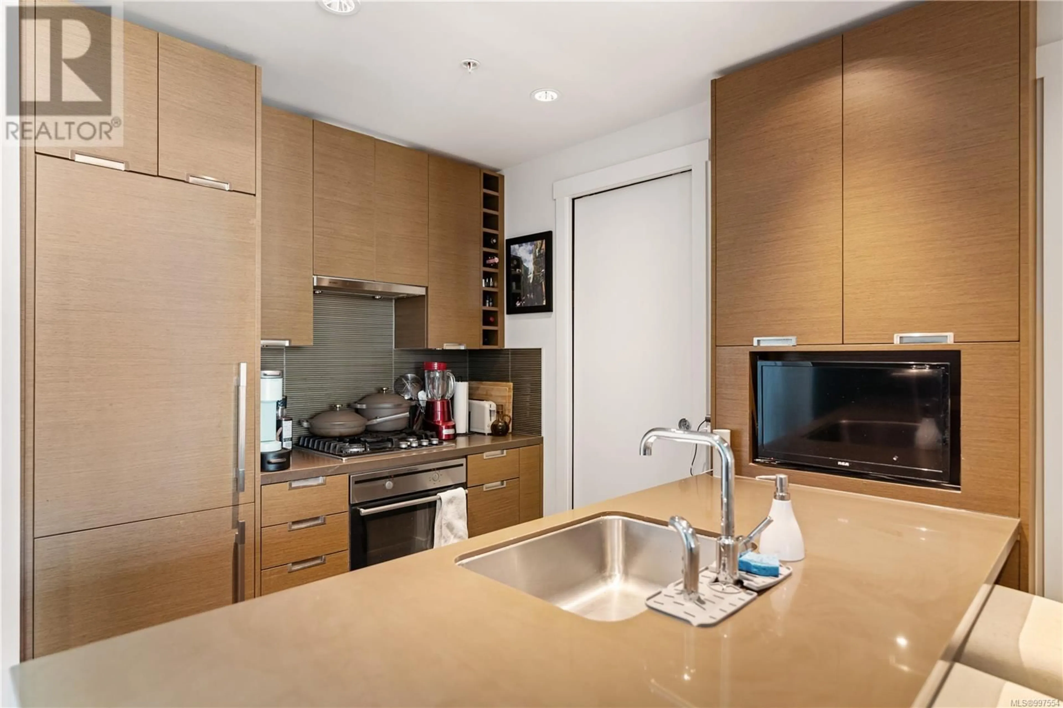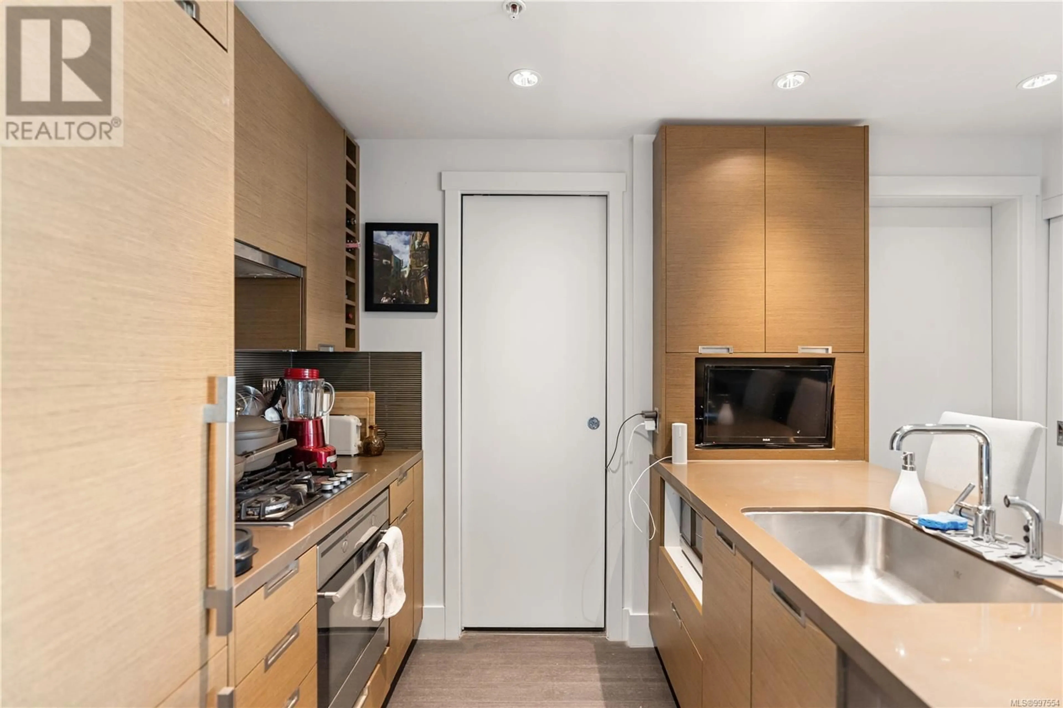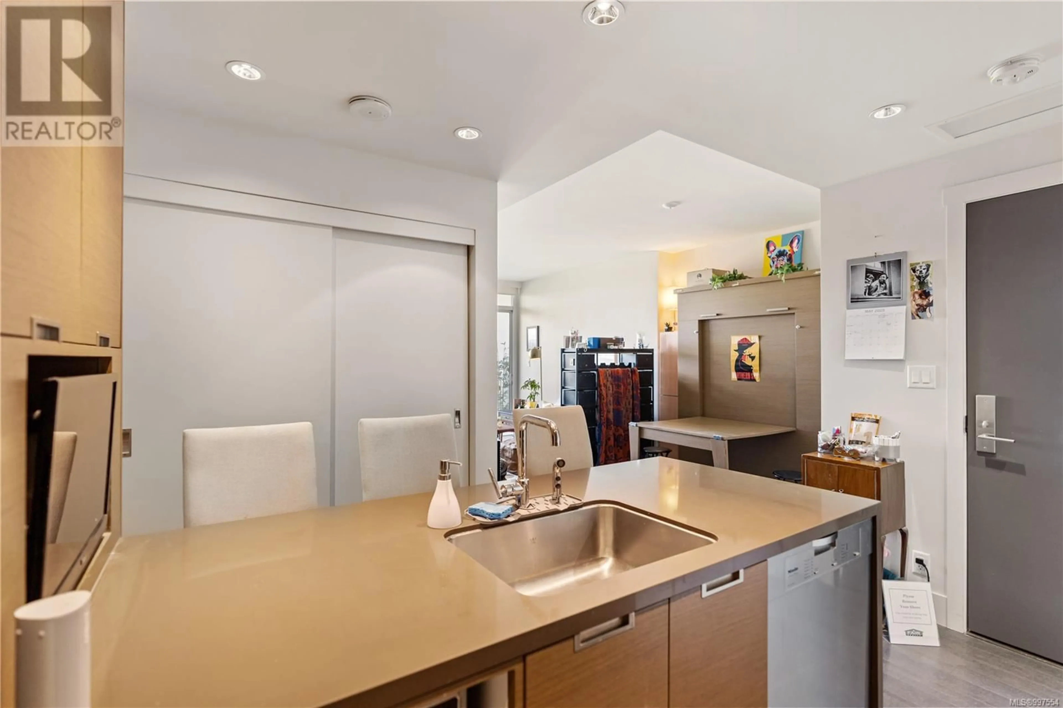705 - 83 SAGHALIE ROAD, Victoria, British Columbia V9A0E7
Contact us about this property
Highlights
Estimated valueThis is the price Wahi expects this property to sell for.
The calculation is powered by our Instant Home Value Estimate, which uses current market and property price trends to estimate your home’s value with a 90% accuracy rate.Not available
Price/Sqft$878/sqft
Monthly cost
Open Calculator
Description
This spacious studio condo in the sought-after Promontory by BOSA offers west-facing views and air conditioning perfect for staying cool while enjoying spectacular sunsets. Larger than most studios, this well-designed home features floor-to-ceiling windows that flood the space with natural light, plus a full-sized kitchen with appliances, a gas range, quartz waterfall countertops, and a stylish tile backsplash. The smart layout includes a quality Murphy bed, hardwood floors throughout, and a laundry room with pantry for extra storage. Set in a modern steel and concrete building with concierge service , social lounge, and a fitness centre, this pet-friendly and fully rentable unit includes secure parking. Complete with parking, storage locker, bike storage, and visitor parking. Steps from the ocean, downtown Victoria, the Galloping Goose trail, groceries, and more. (id:39198)
Property Details
Interior
Features
Main level Floor
Bathroom
Kitchen
7 x 4Balcony
6 x 5Living room
10 x 10Exterior
Parking
Garage spaces -
Garage type -
Total parking spaces 1
Condo Details
Inclusions
Property History
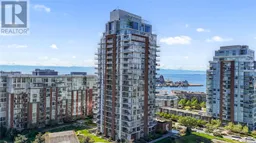 25
25
