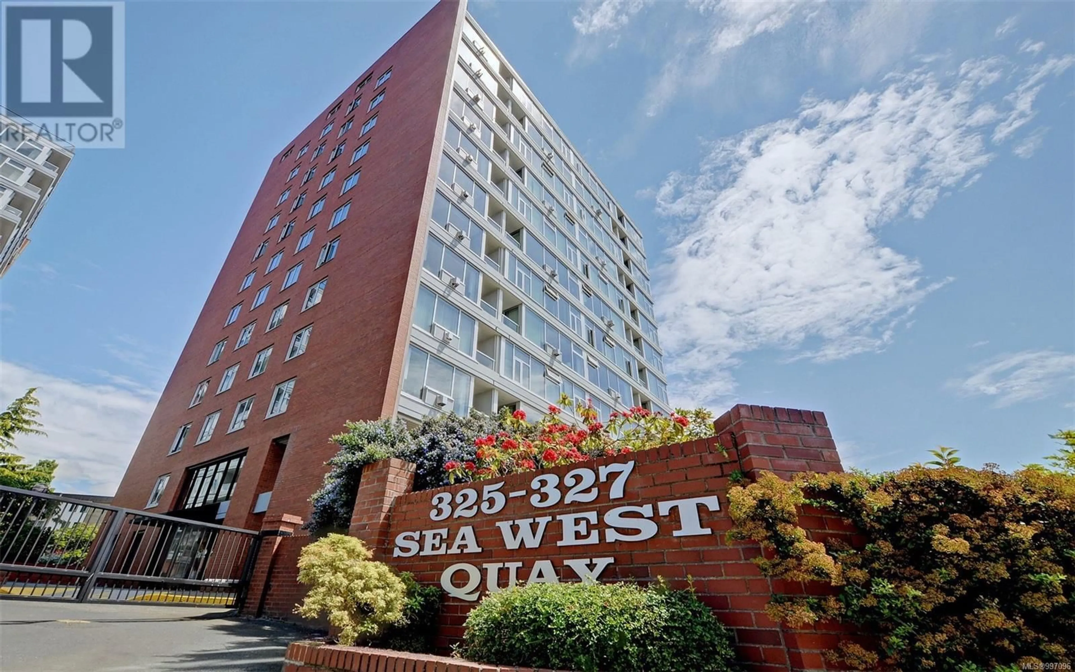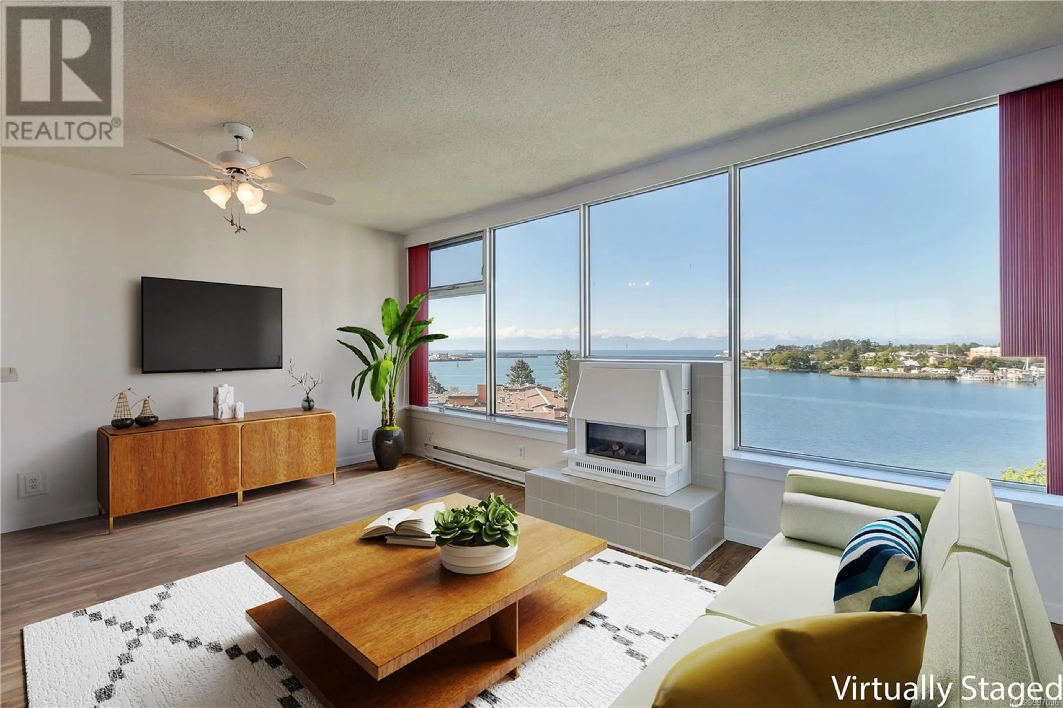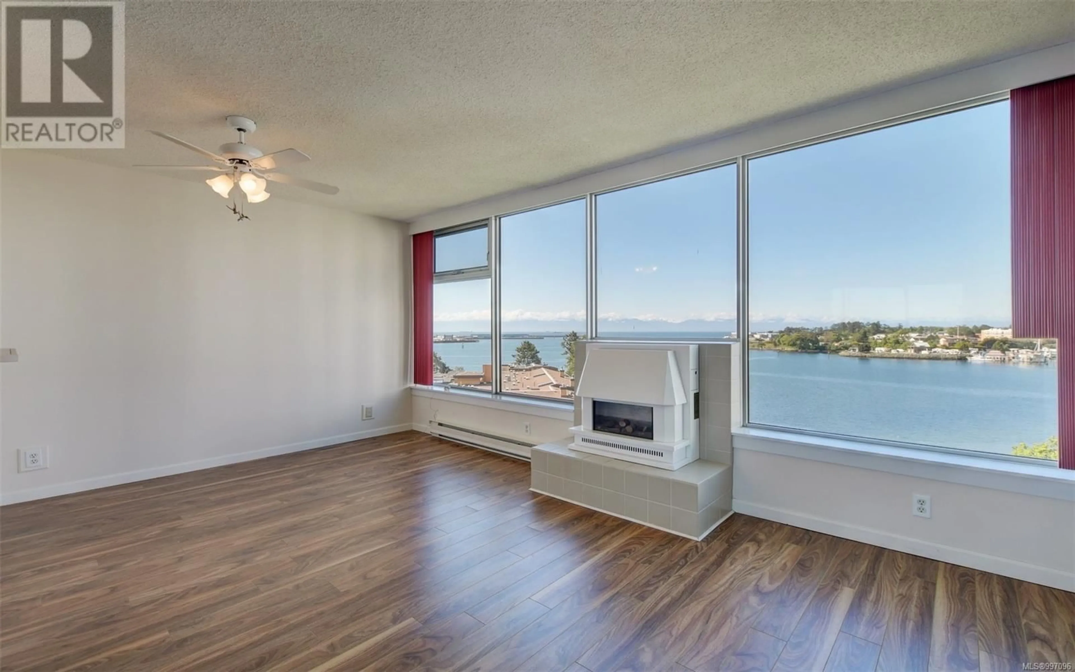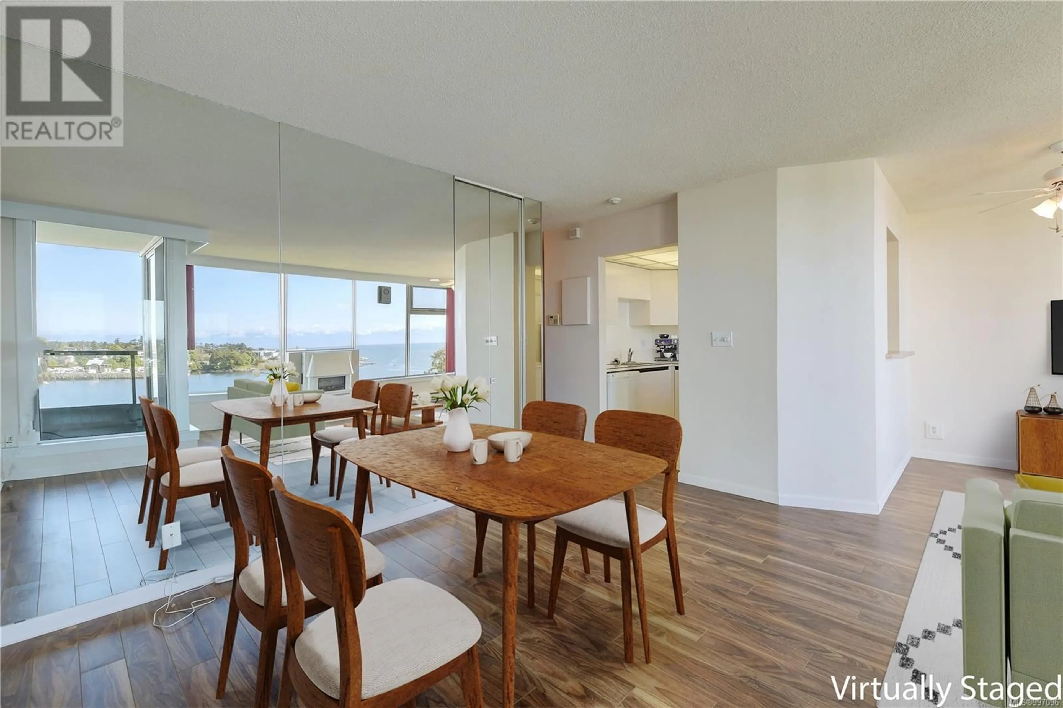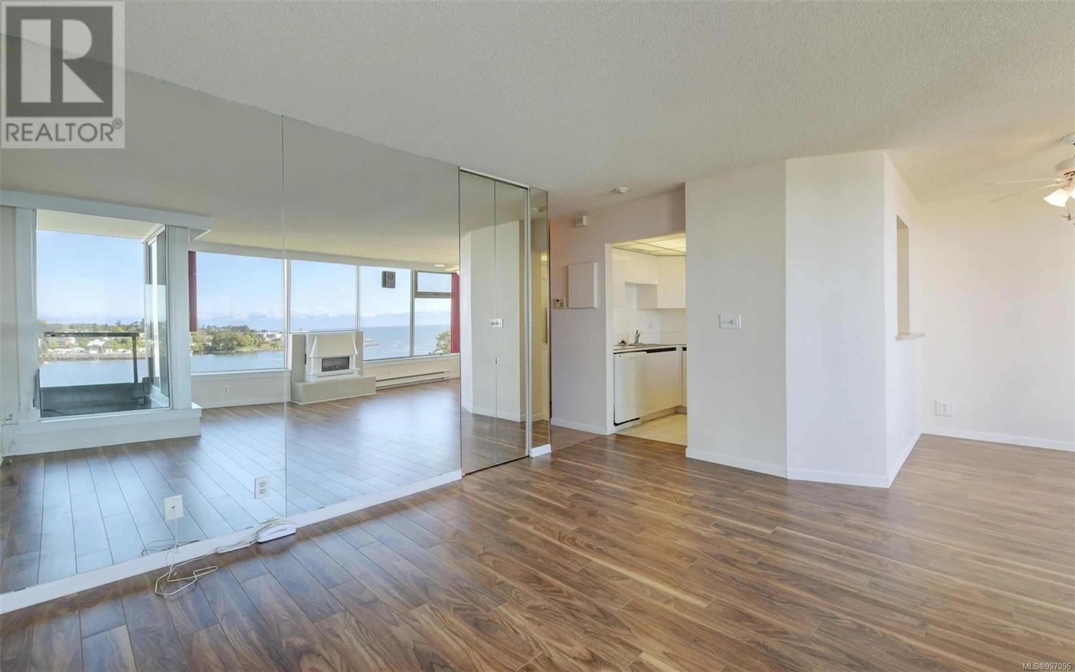704 - 325 MAITLAND STREET, Victoria, British Columbia V9A7E9
Contact us about this property
Highlights
Estimated ValueThis is the price Wahi expects this property to sell for.
The calculation is powered by our Instant Home Value Estimate, which uses current market and property price trends to estimate your home’s value with a 90% accuracy rate.Not available
Price/Sqft$590/sqft
Est. Mortgage$2,555/mo
Maintenance fees$687/mo
Tax Amount ()$3,024/yr
Days On Market3 days
Description
Breathtaking ocean views, a dynamic waterfront setting, and a layout that lives more like a townhouse than a condo—this rare 2-level, 1 bedroom, 2 bath home at Sea West Quay captures the essence of West Coast living. The main level offers a bright, open-concept design with generous living and dining areas, a polished kitchen, and a convenient powder room—perfect for both entertaining and quiet evenings in. Upstairs, the oversized primary suite includes a full cheater ensuite, walk-through closet, and space for a dedicated home office, all framed by floor-to-ceiling windows that bring the Inner Harbour right into view. Step out to your sunny, west-facing balcony to watch cruise ships, seaplanes, and the Coho glide by. Sea West Quay is a well-managed, steel-and-concrete building with thoughtful amenities including a fitness room, secure underground parking, and beautifully maintained grounds. Just outside your door: the Songhees Walkway, E&N Rail Trail, and cafés like Fol Epi, Spinnakers, and Boom + Batten. Fifteen minutes on foot gets you to downtown Victoria—close enough for convenience, yet tucked away from the rush. Whether you’re a professional, a couple, or someone embracing a car-free lifestyle, this home offers the perfect blend of comfort, views, and community. (id:39198)
Property Details
Interior
Features
Second level Floor
Entrance
3 x 8Laundry room
4 x 6Bathroom
Primary Bedroom
21 x 12Exterior
Parking
Garage spaces -
Garage type -
Total parking spaces 1
Condo Details
Inclusions
Property History
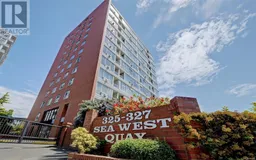 29
29
