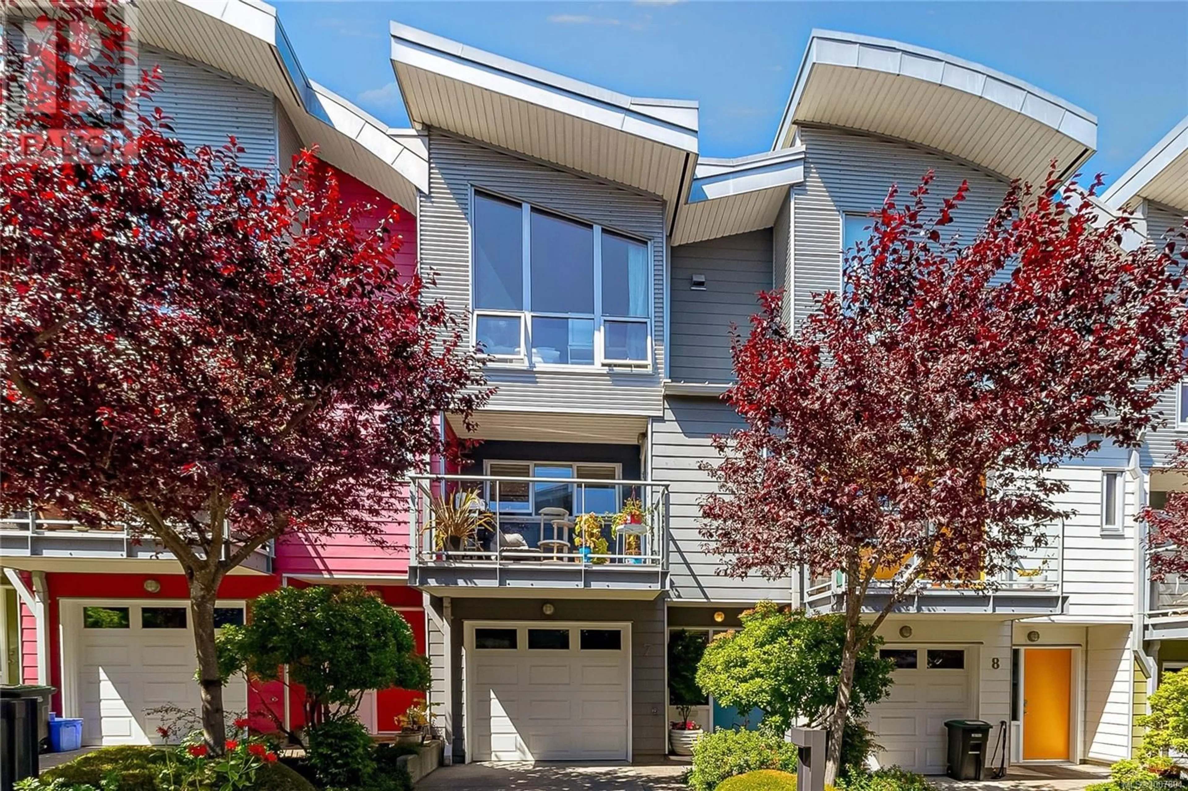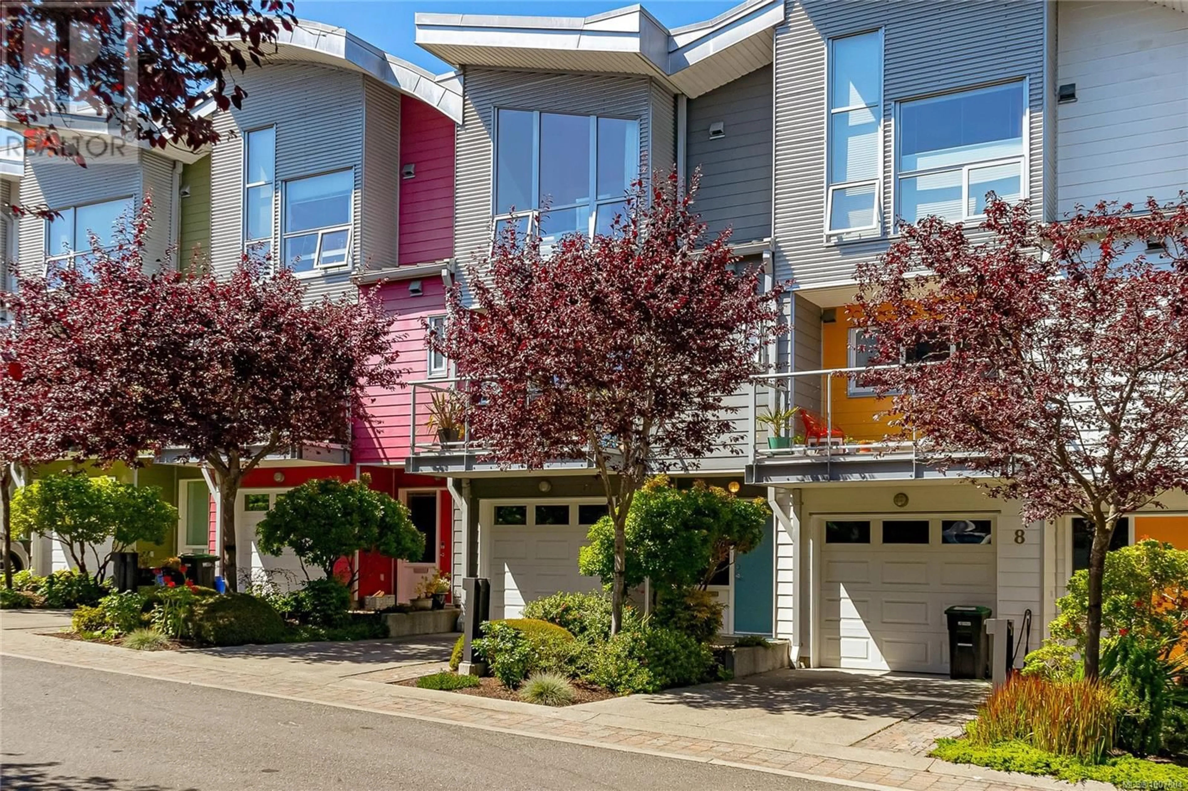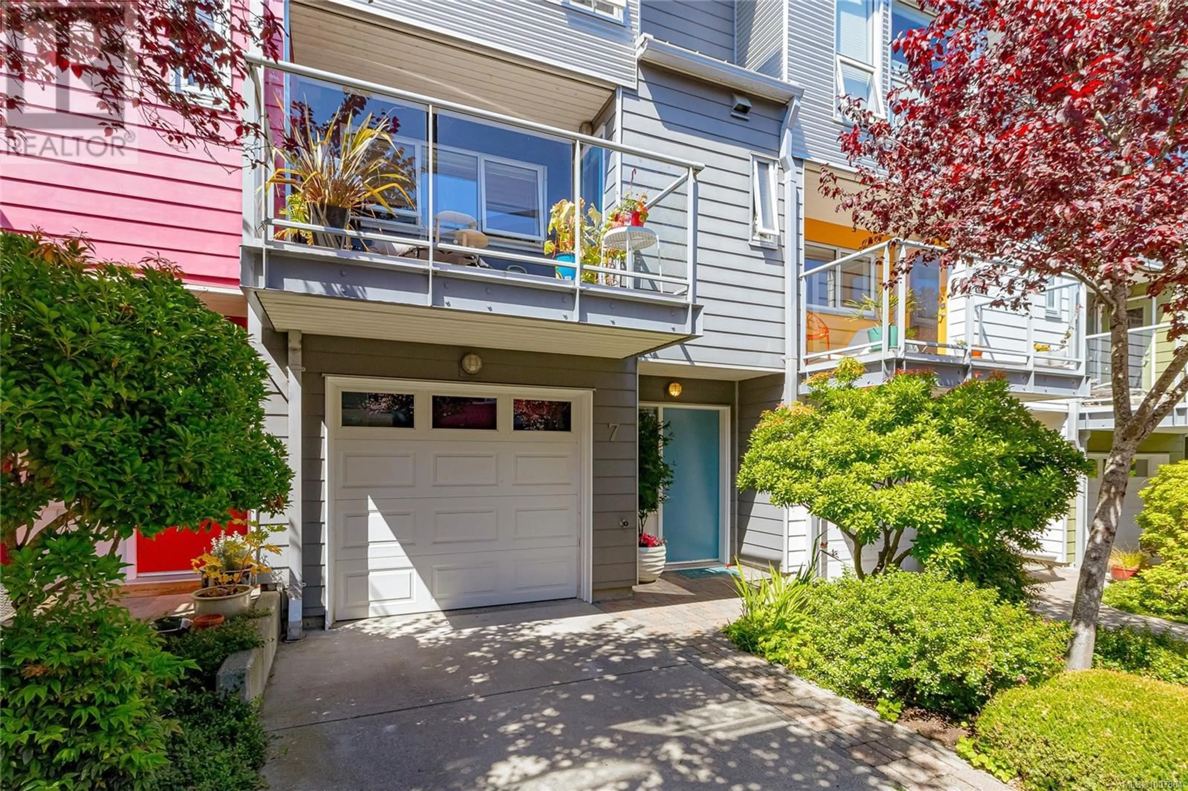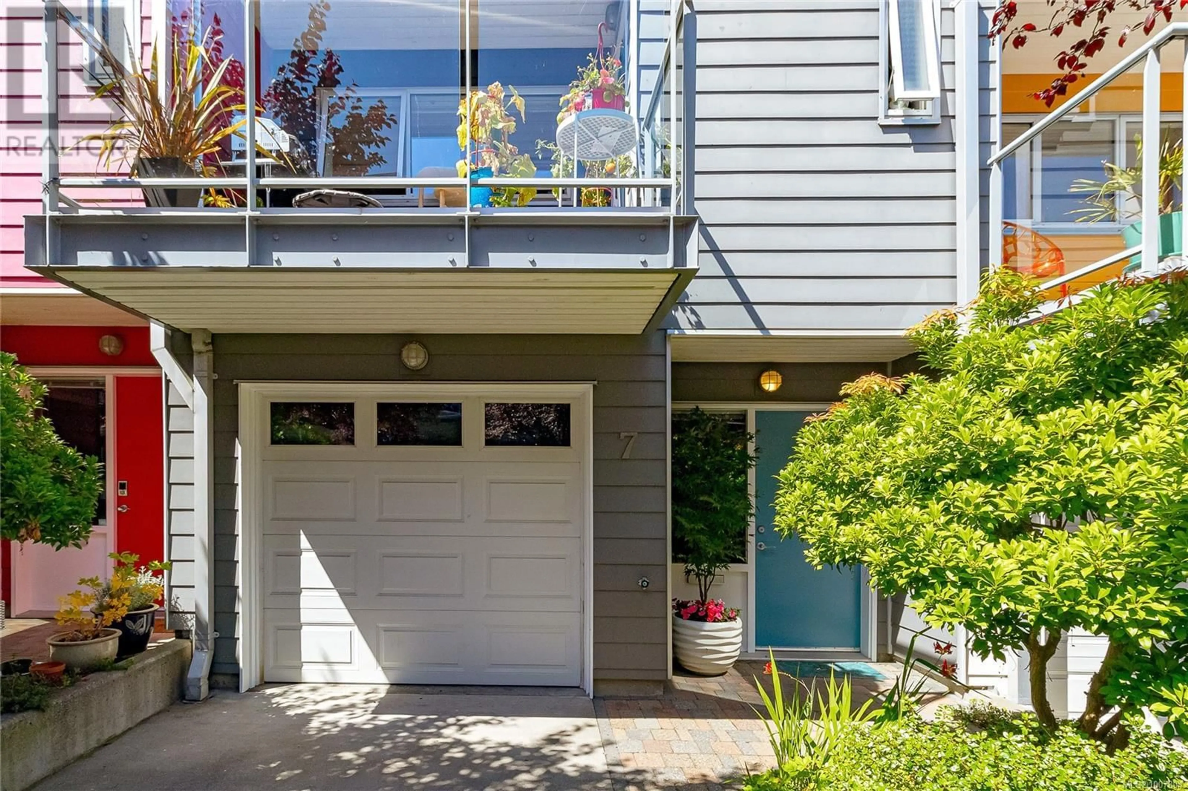7 - 795 CENTRAL SPUR ROAD, Victoria, British Columbia V9A7R3
Contact us about this property
Highlights
Estimated valueThis is the price Wahi expects this property to sell for.
The calculation is powered by our Instant Home Value Estimate, which uses current market and property price trends to estimate your home’s value with a 90% accuracy rate.Not available
Price/Sqft$575/sqft
Monthly cost
Open Calculator
Description
Welcome to this beautifully updated 3-bedroom, 3-level townhome in the highly desirable Waterfront Community of The Railyards, just steps from the Gorge Waterway, Galloping Goose Trail, shops, and restaurants—only a 10-minute walk to downtown Victoria. Enjoy seasonal water views and a flexible layout ideal for families, professionals, or outdoor enthusiasts. The entry level offers a private bedroom with access to a patio, perfect for guests or a home office. The main level features a light-filled open-concept kitchen, dining, and living space with newer flooring, a cozy gas fireplace, and a south-facing balcony for year-round enjoyment. Upstairs, you’ll find vaulted ceilings, skylights, two generously sized bedrooms, two full bathrooms, and laundry. The primary bedroom boasts large windows and stunning water views. A large single-car garage provides ample space for your bike, kayak, or paddleboard storage. Located in a pet-friendly, family-oriented, and quiet neighborhood, this townhome offers the perfect balance of urban living and nature access. A rare opportunity to own in one of Victoria’s most vibrant waterfront communities! (id:39198)
Property Details
Interior
Features
Lower level Floor
Bedroom
8 x 10Patio
9 x 8Entrance
6 x 6Exterior
Parking
Garage spaces -
Garage type -
Total parking spaces 1
Condo Details
Inclusions
Property History
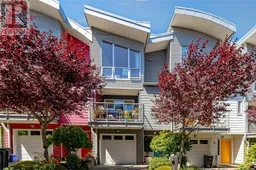 50
50
