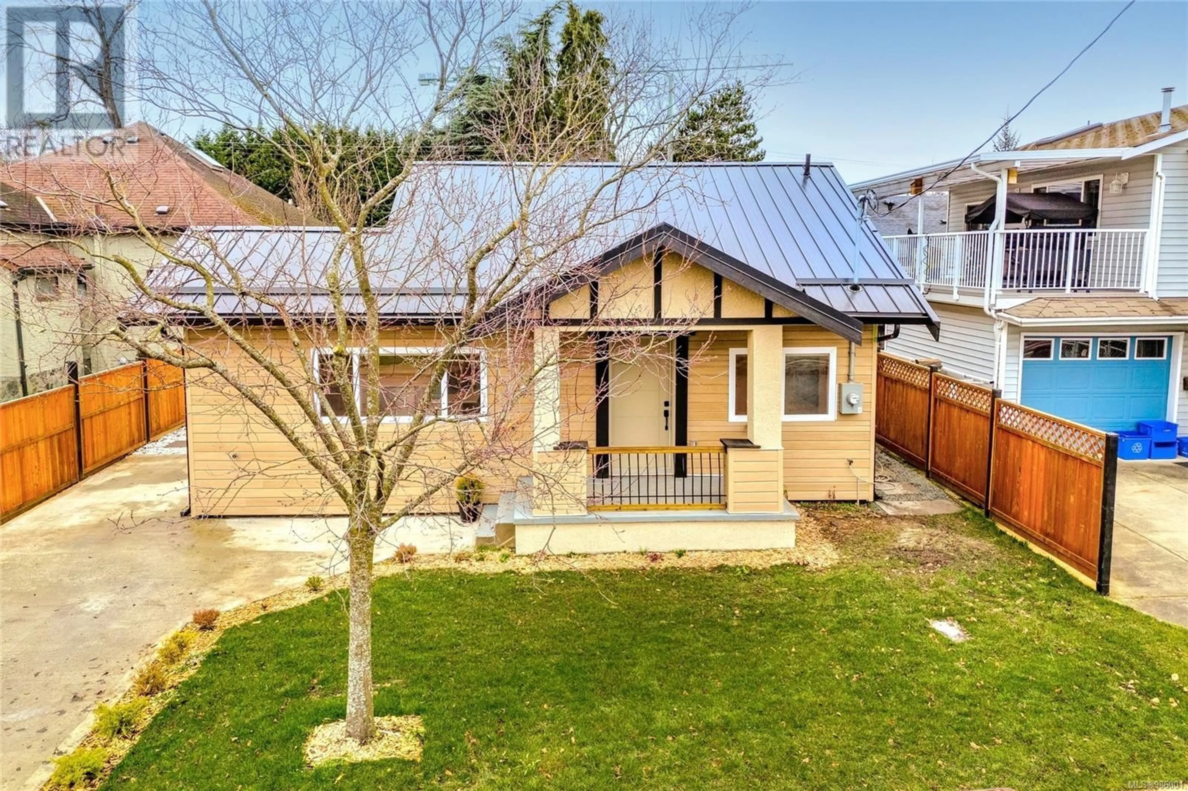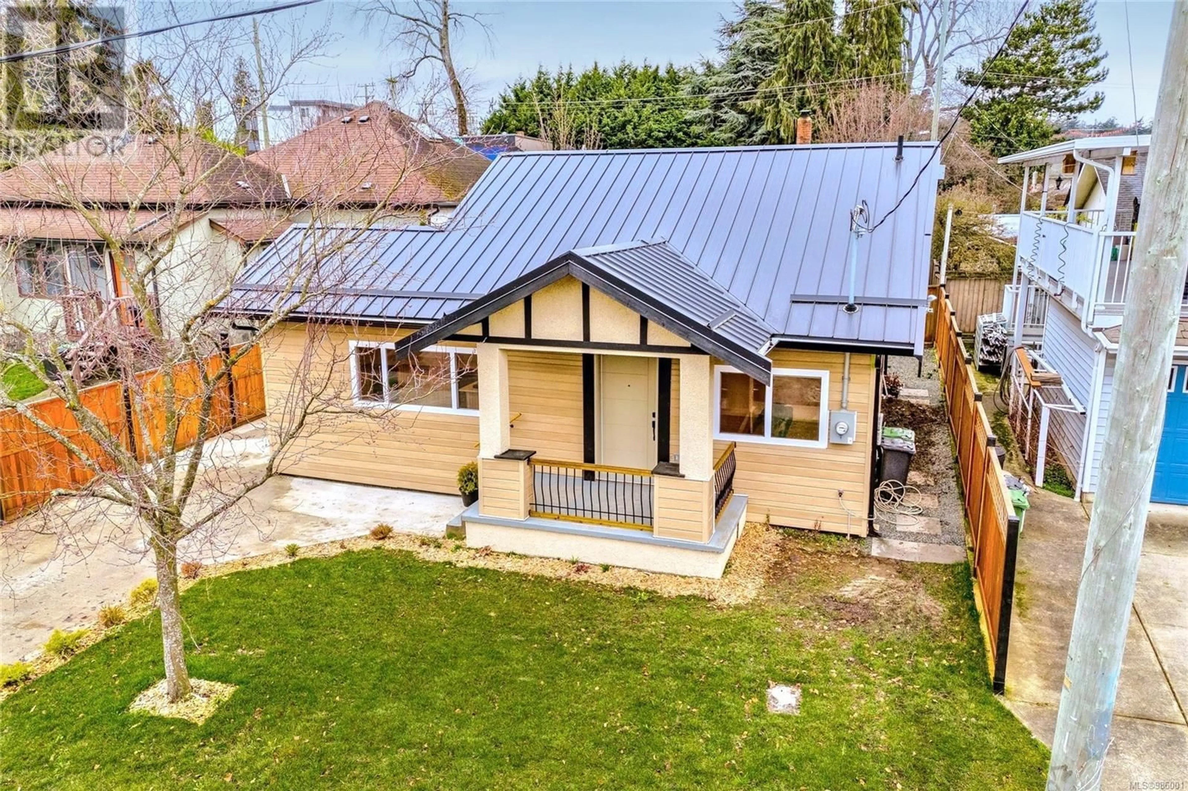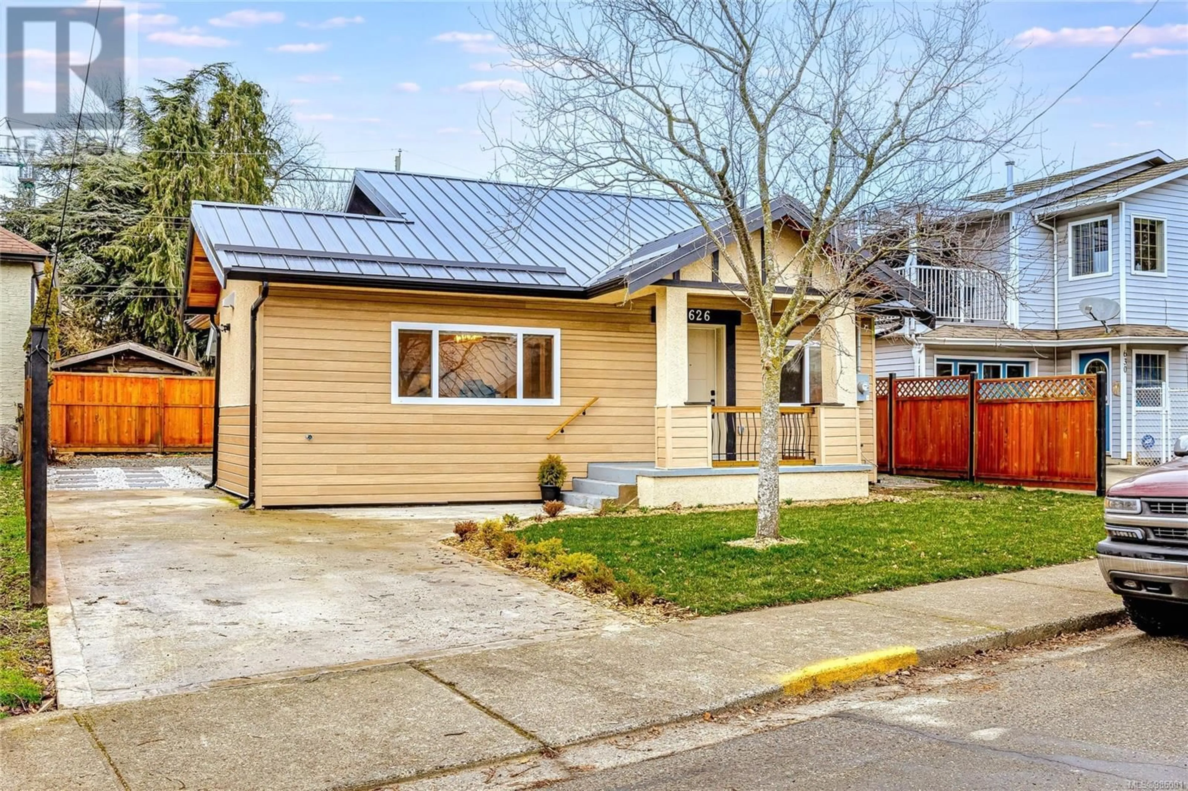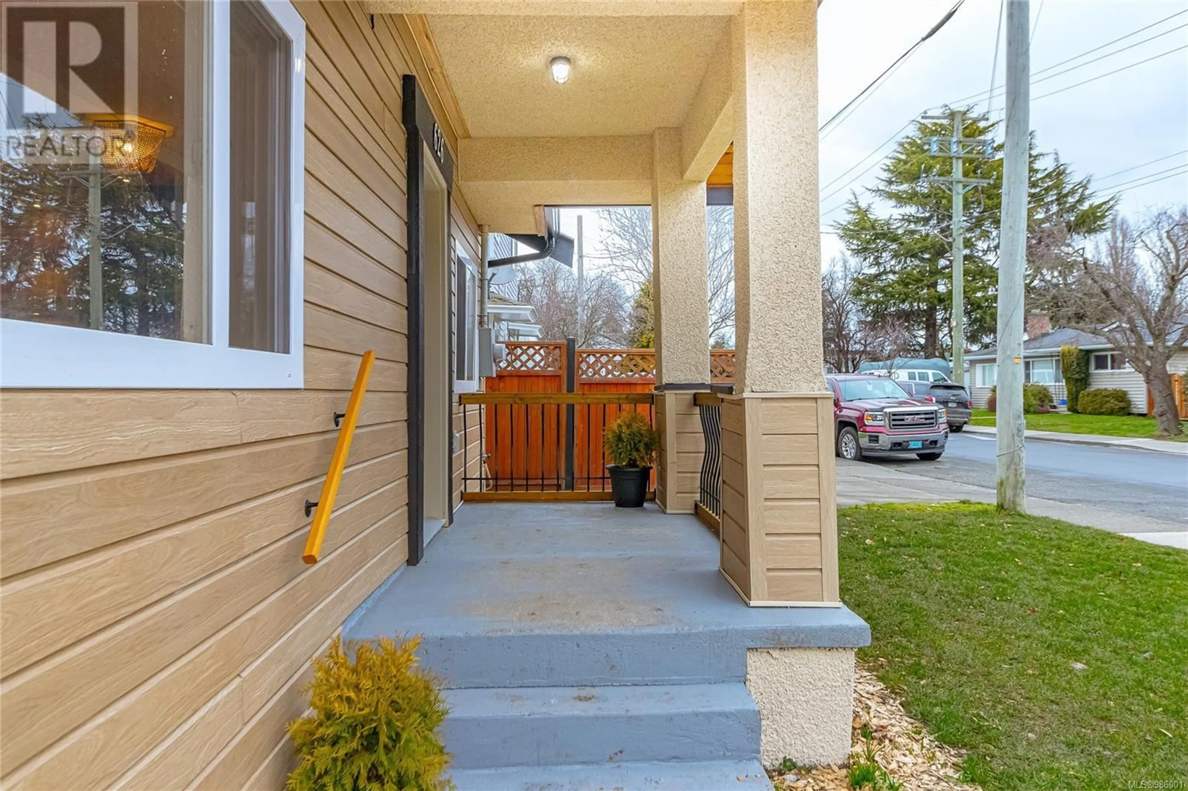626 Rothwell St, Victoria, British Columbia V9A4E3
Contact us about this property
Highlights
Estimated ValueThis is the price Wahi expects this property to sell for.
The calculation is powered by our Instant Home Value Estimate, which uses current market and property price trends to estimate your home’s value with a 90% accuracy rate.Not available
Price/Sqft$814/sqft
Est. Mortgage$3,435/mo
Tax Amount ()-
Days On Market40 days
Description
Fabulous condo alternative! Beautifully updated one-level home in Vic West! Gorgeous newer kitchen with abundant counter and cupboard space, undermount lighting, newer appliances, corner sink, black fixtures, quartz counters and backsplash and fabulous eating bar. Large living room with beautiful built-in storage, dimmable lighting and entertainment wall. Primary bedroom with walk-in closet. Second bedroom is perfect for guests, office or baby! Bathroom with heated tile floor, quartz counter with undermount sink, black fixtures and spacious easy-walk-in tiled shower. Elegant and tasteful engineered HW flooring in living, kitchen and bedrooms all with in-floor radiant heat! Lovely, private, south facing covered deck – perfect for year-round enjoyment. Fully landscaped easy-care lot with newer gravel, pavers, mulch, sod and fencing. Electrical fully upgraded, perimeter drainage replaced, newer metal roof, awesome metal siding added and exterior fully painted. Driveway re-paved and can accommodate two vehicles. Lots of street parking too. One minute to the beach and Westsong Walkway, minutes to West Bay Marina, Saxe Point, Macaulay Point, grocery, gyms, massage, medical, banks, restaurants and bakeries. Sea taxi, walk or bike into downtown! Just move in and enjoy! (id:39198)
Property Details
Interior
Main level Floor
Porch
6 ft x 11 ftBedroom
10' x 9'Entrance
6 ft x 4 ftBathroom
Exterior
Parking
Garage spaces 2
Garage type -
Other parking spaces 0
Total parking spaces 2
Property History
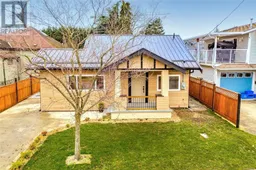 53
53
