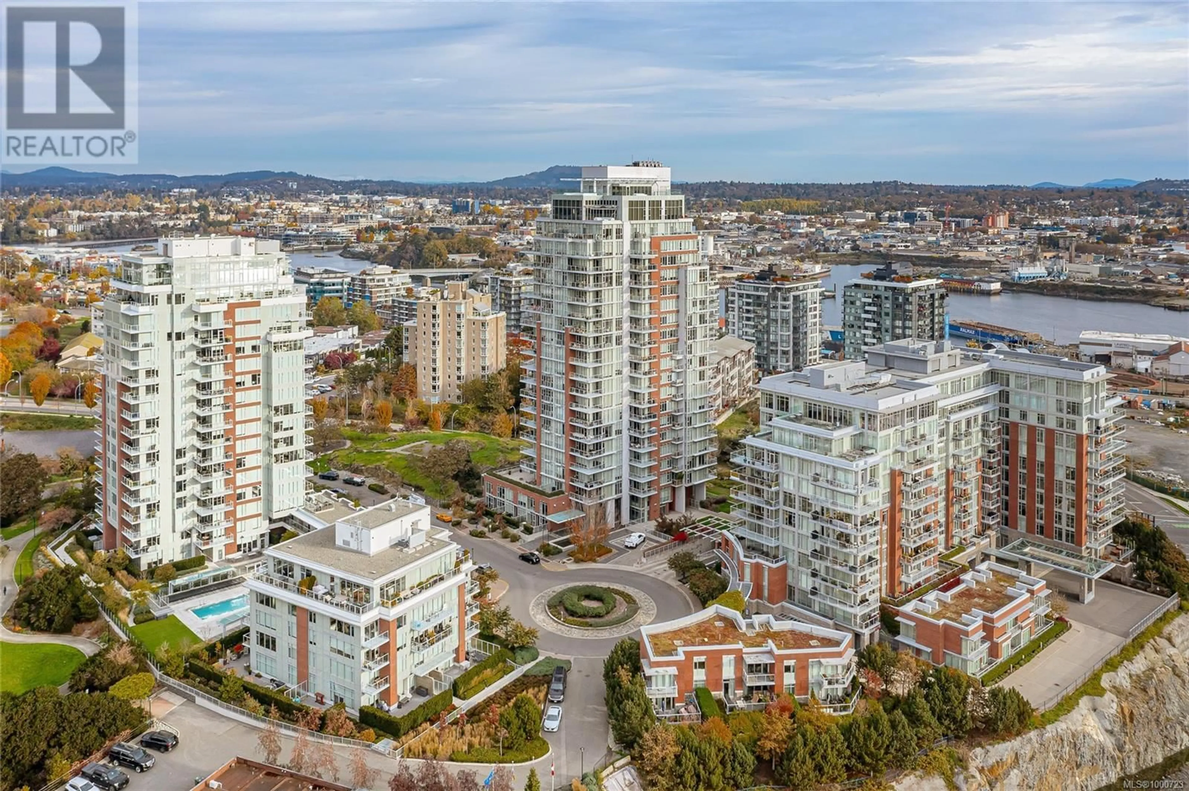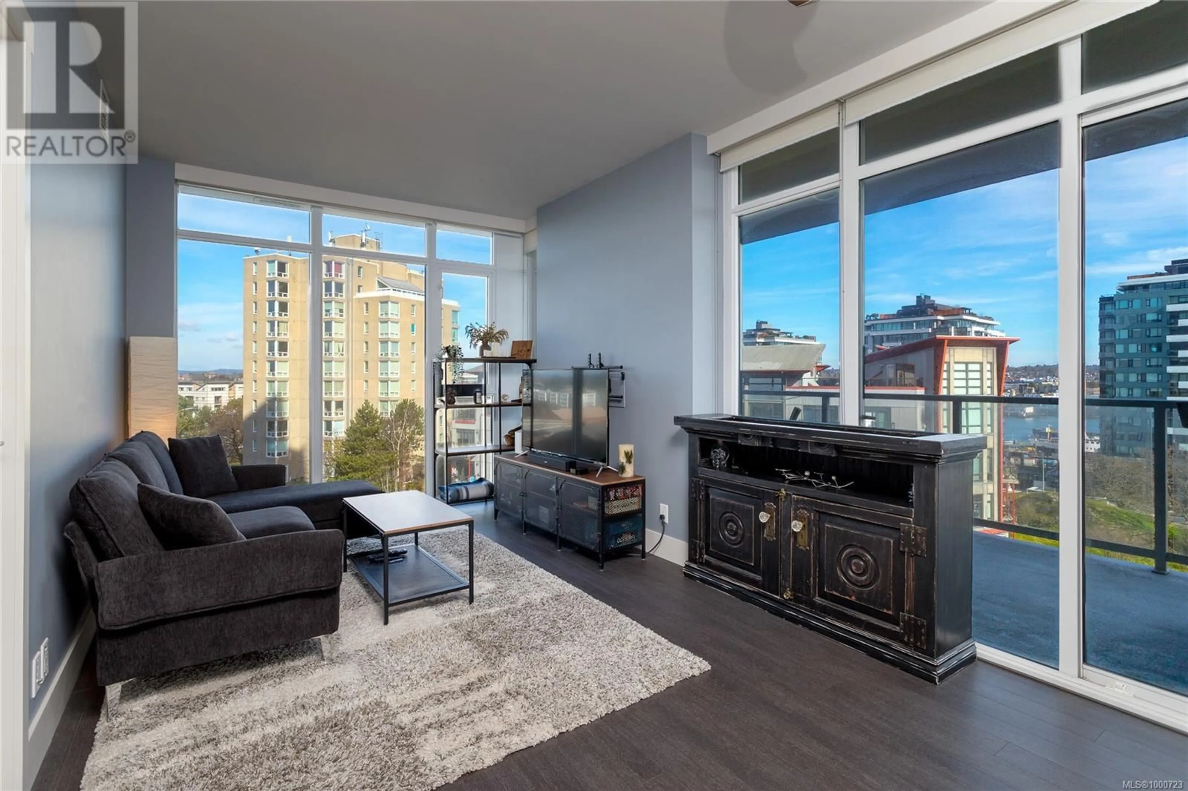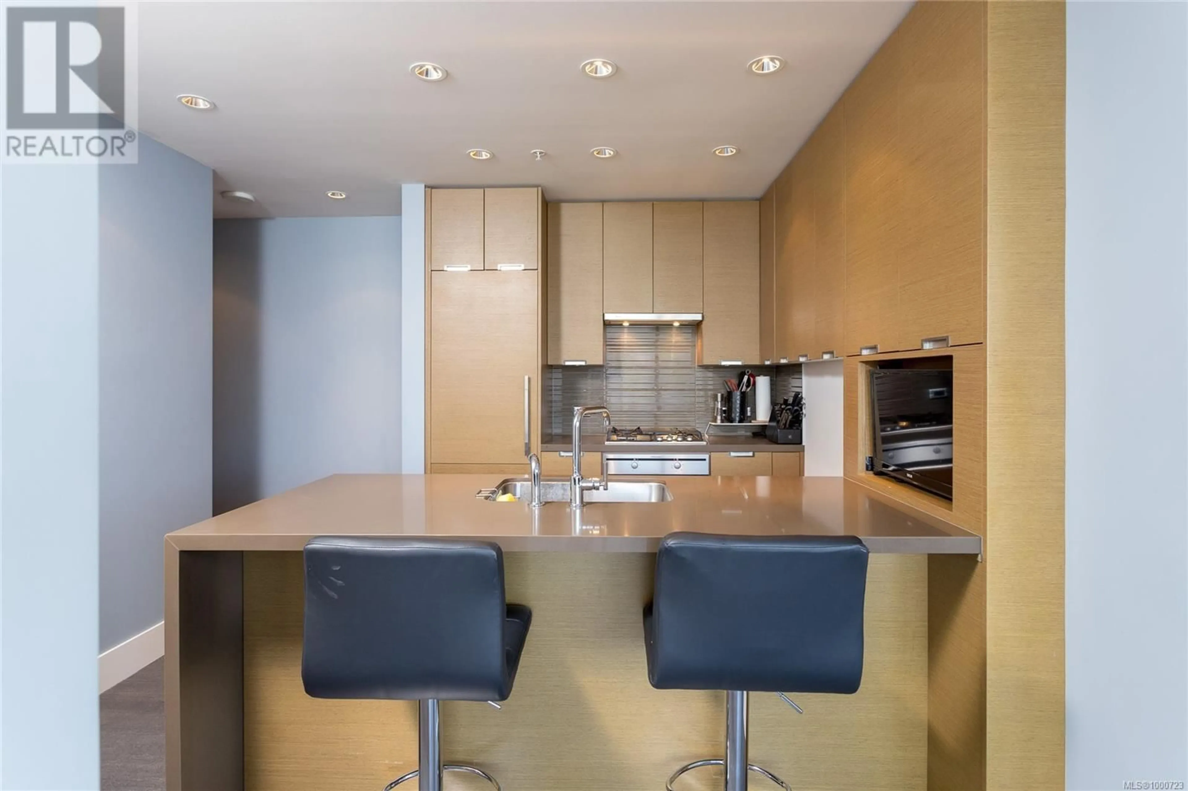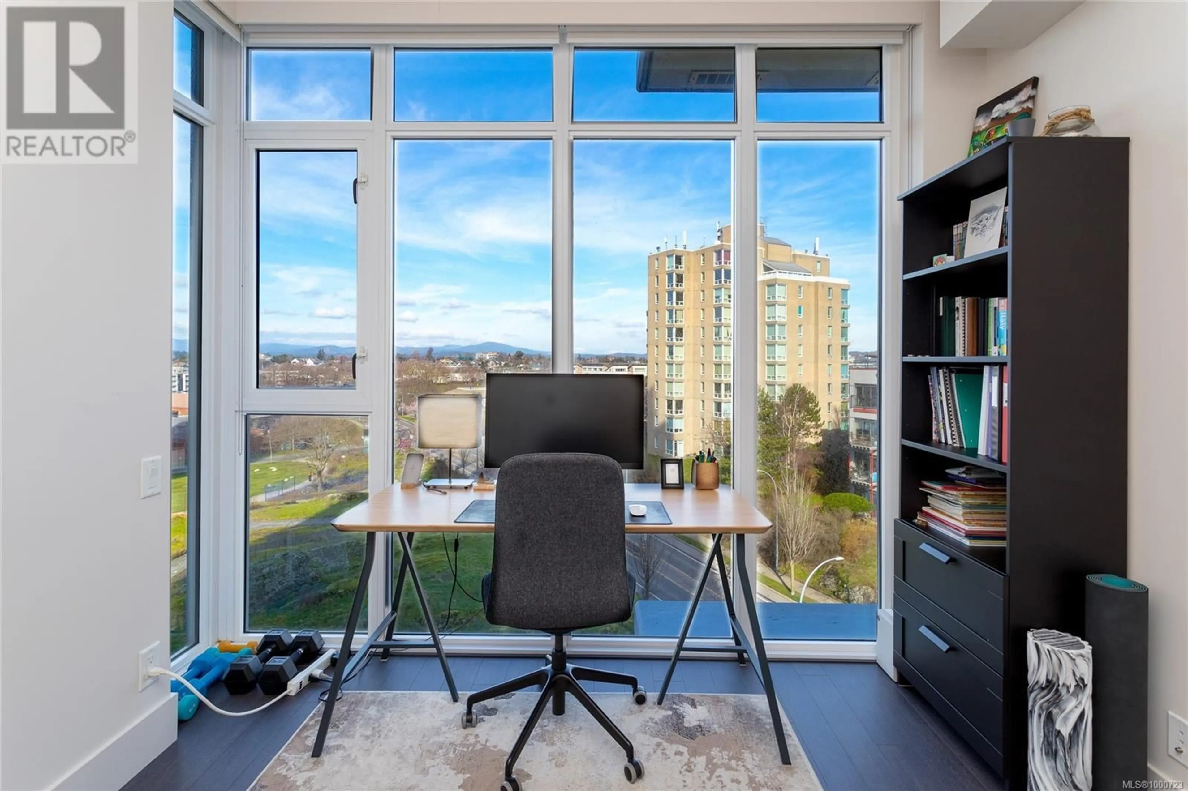606 - 83 SAGHALIE ROAD, Victoria, British Columbia V9A0E7
Contact us about this property
Highlights
Estimated ValueThis is the price Wahi expects this property to sell for.
The calculation is powered by our Instant Home Value Estimate, which uses current market and property price trends to estimate your home’s value with a 90% accuracy rate.Not available
Price/Sqft$885/sqft
Est. Mortgage$2,920/mo
Maintenance fees$572/mo
Tax Amount ()$3,369/yr
Days On Market15 days
Description
Soaring above the city in the landmark Promontory, this refined two-bedroom, one-bathroom residence offers a commanding front-row view of Victoria’s dynamic skyline. Floor-to-ceiling windows flood the open-concept living space with natural light, framing panoramic vistas that sweep from the Upper Inner Harbour to the Sooke Hills. Whether you’re enjoying a quiet morning coffee or entertaining at sunset, the spacious deck provides an unforgettable backdrop. The chef-inspired kitchen is as stylish as it is functional, featuring sleek stone countertops, a gas range, integrated panel-front fridge, and a premium appliance package—all seamlessly blending into the modern aesthetic. The serene primary suite includes a generous closet and spa-like cheater ensuite, while the second bedroom—equally bright and breathtaking—is ideal for guests, a creative workspace, or your home office with a view. Crafted for effortless urban living, this concrete and steel home by award-winning BOSA Properties features in-suite laundry, central heating and air conditioning, secure underground parking, and a separate storage locker. Residents enjoy access to luxury amenities including full-time concierge service, a state-of-the-art fitness centre, private owners’ lounge with terrace, dedicated bike storage, and an on-site dog run—with no size restrictions for pets. Tucked within the sought-after Bayview community, you’re just steps to the Songhees Walkway, Vic West cafés, parks, and downtown’s top restaurants and boutique shops. Whether you’re looking for a stylish urban sanctuary, an investment property, or a low-maintenance lock-and-leave, this home offers the best of contemporary West Coast living—backed by panoramic views that never get old. (id:39198)
Property Details
Interior
Features
Main level Floor
Balcony
19 x 7Bathroom
Primary Bedroom
11 x 11Dining room
7 x 12Exterior
Parking
Garage spaces -
Garage type -
Total parking spaces 1
Condo Details
Inclusions
Property History
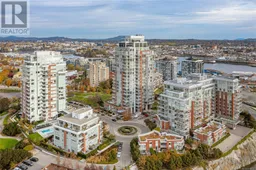 46
46
