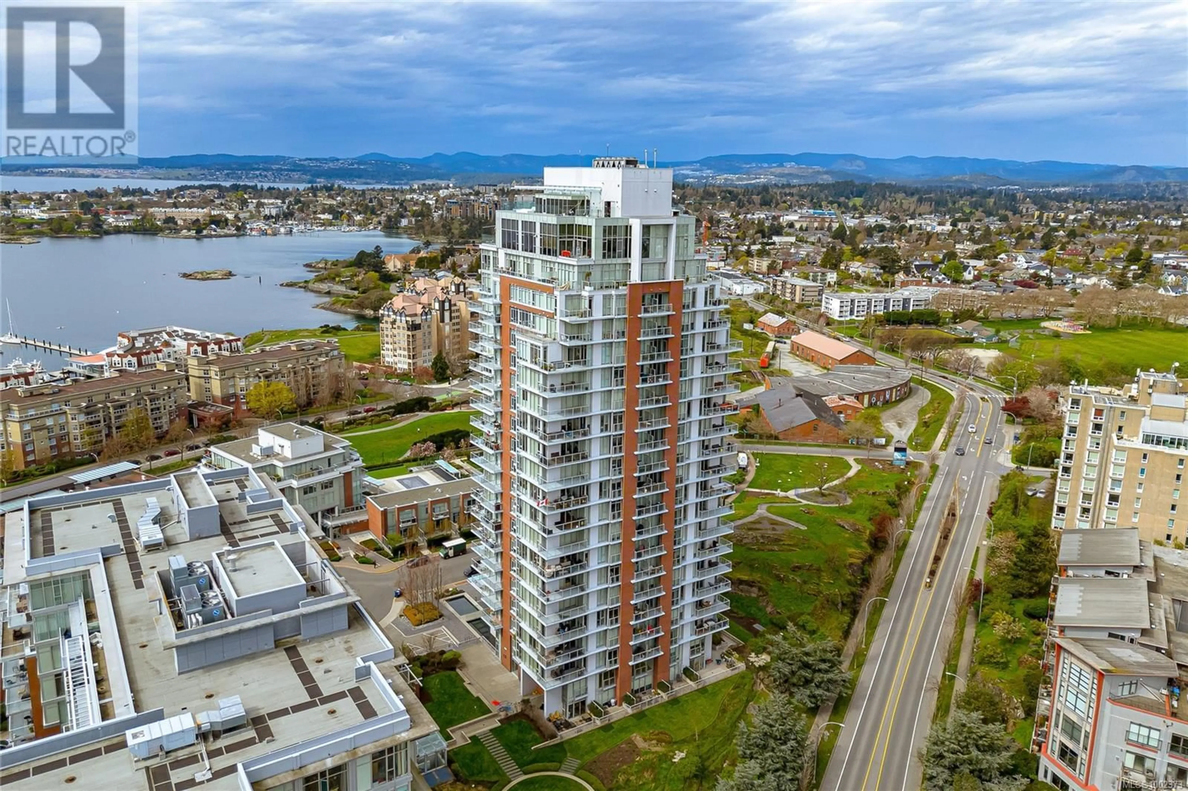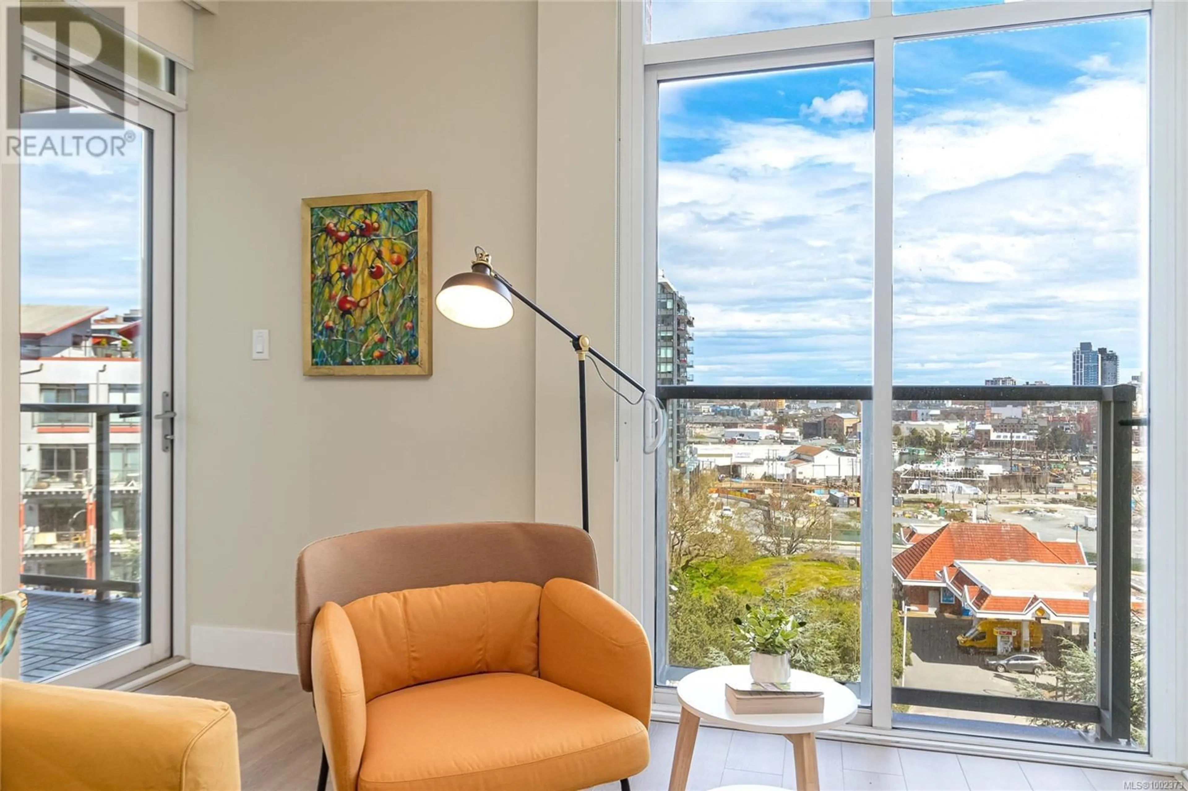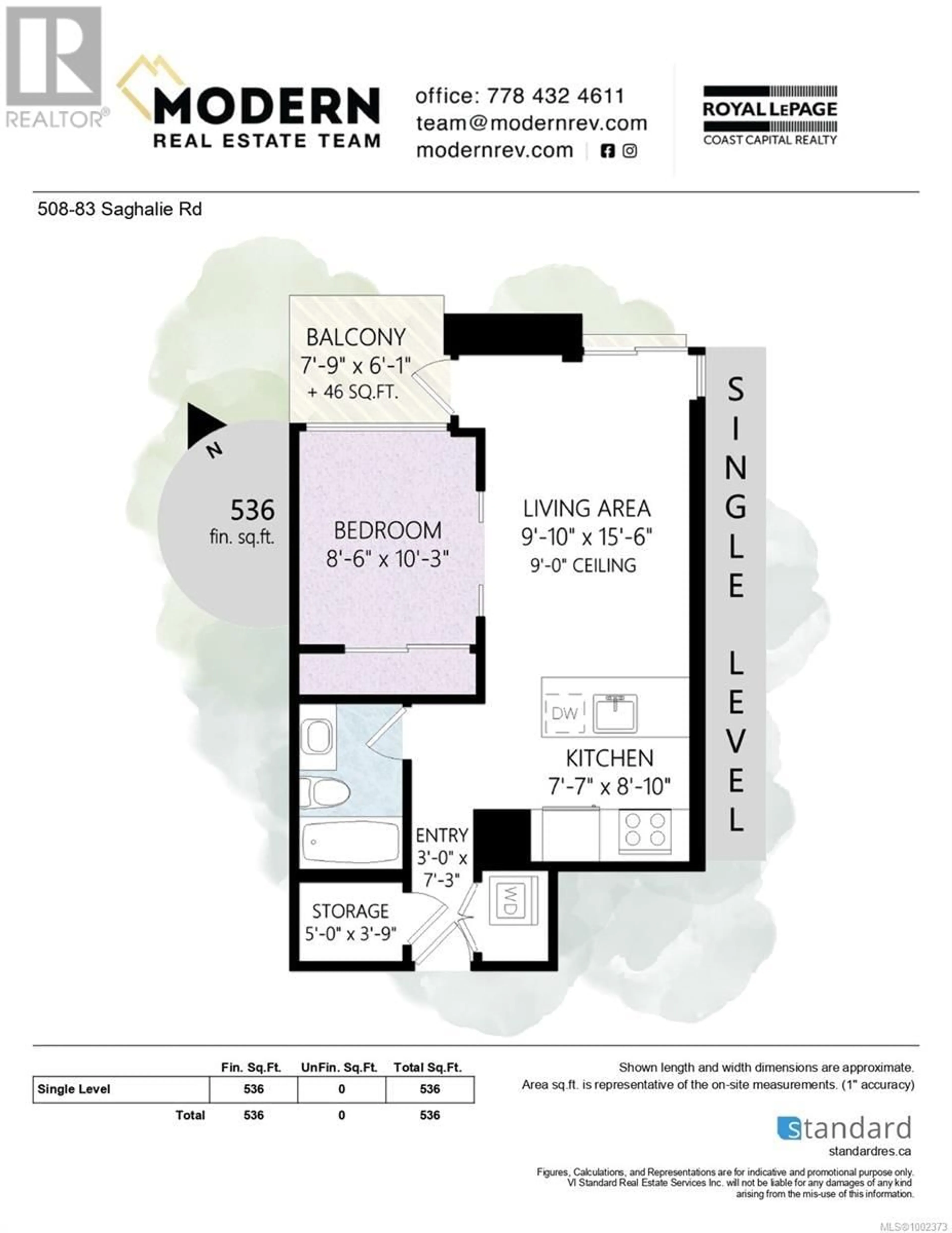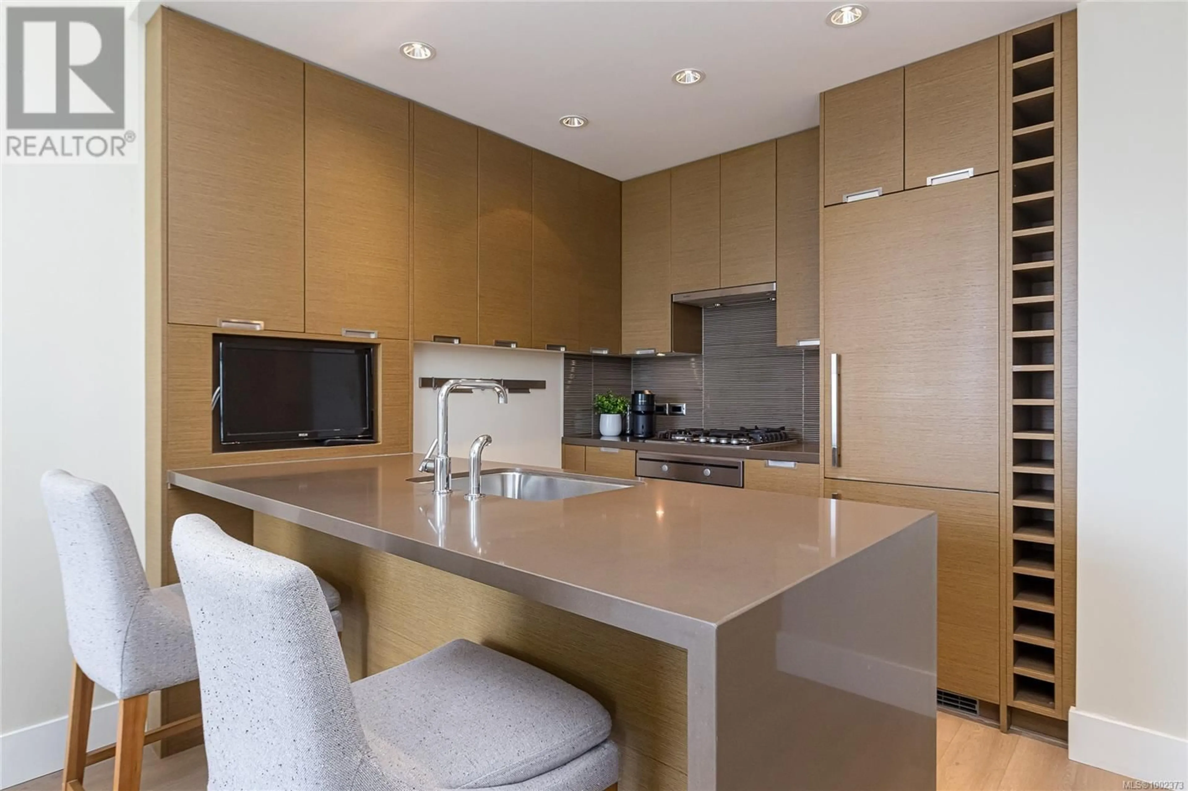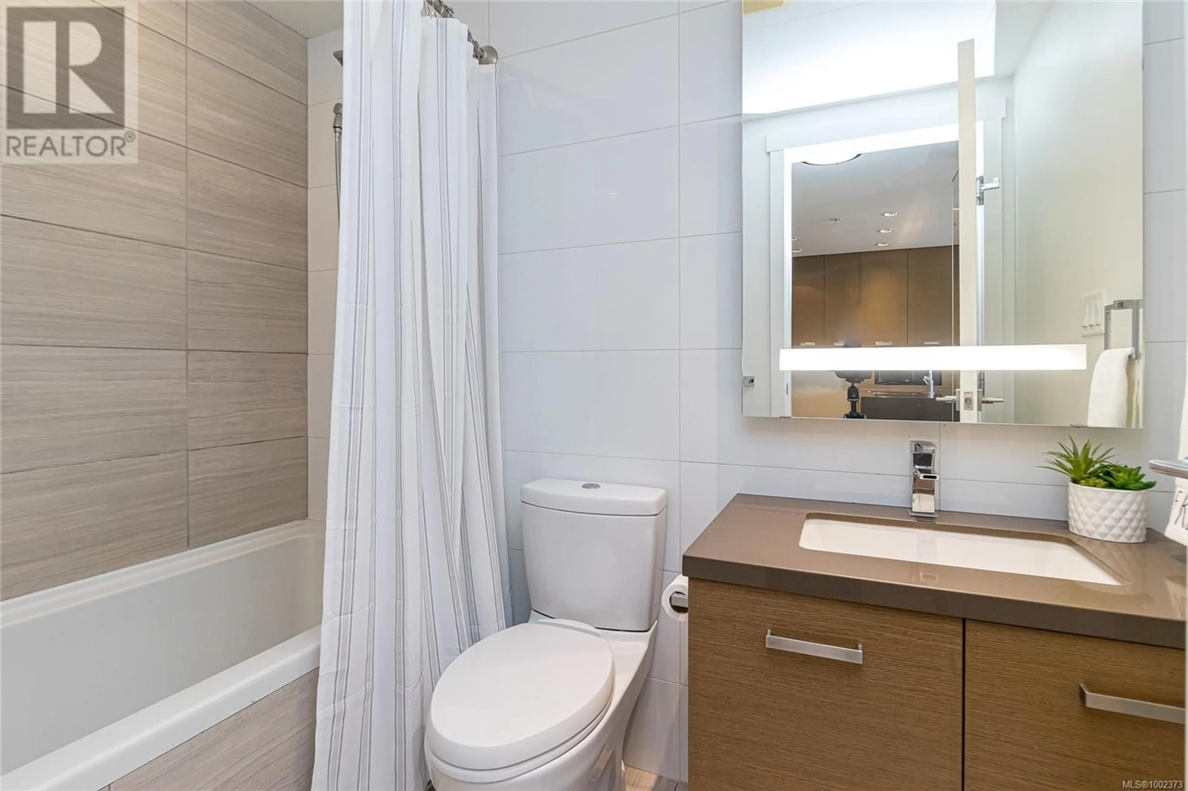508 - 83 SAGHALIE ROAD, Victoria, British Columbia V9A0E7
Contact us about this property
Highlights
Estimated valueThis is the price Wahi expects this property to sell for.
The calculation is powered by our Instant Home Value Estimate, which uses current market and property price trends to estimate your home’s value with a 90% accuracy rate.Not available
Price/Sqft$979/sqft
Monthly cost
Open Calculator
Description
Turn the key and step into effortless living. Whether you're looking for a stylish investment property or a fully furnished home-away-from-home, this sophisticated 1-bedroom suite at The Promontory checks all the boxes. Wake up to beautiful east-facing views—golden sunrises, harbour activity & the shimmering downtown skyline. Step inside to discover a freshly updated interior with new wide-plank flooring & neutral palette that lets the sweeping vistas take centre stage. The modern kitchen is equipped with stone countertops & premium appliances. With furniture included, in-suite laundry, AC, secure underground parking & dedicated storage locker, this home is truly move-in ready. Built in one of Victoria’s premier steel-and-concrete towers, residents also enjoy concierge service, gym, lounge, dog run & bike storage. All set in Vic West’s walkable waterfront hub—close to cafes, restaurants, and the Songhees Walkway, with downtown just minutes away by bridge, bike, bus, or water taxi. (id:39198)
Property Details
Interior
Features
Main level Floor
Balcony
8 x 6Storage
5 x 4Bathroom
Bedroom
8 x 10Exterior
Parking
Garage spaces -
Garage type -
Total parking spaces 1
Condo Details
Inclusions
Property History
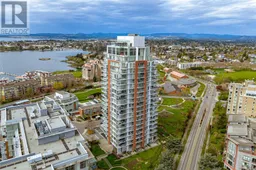 46
46
