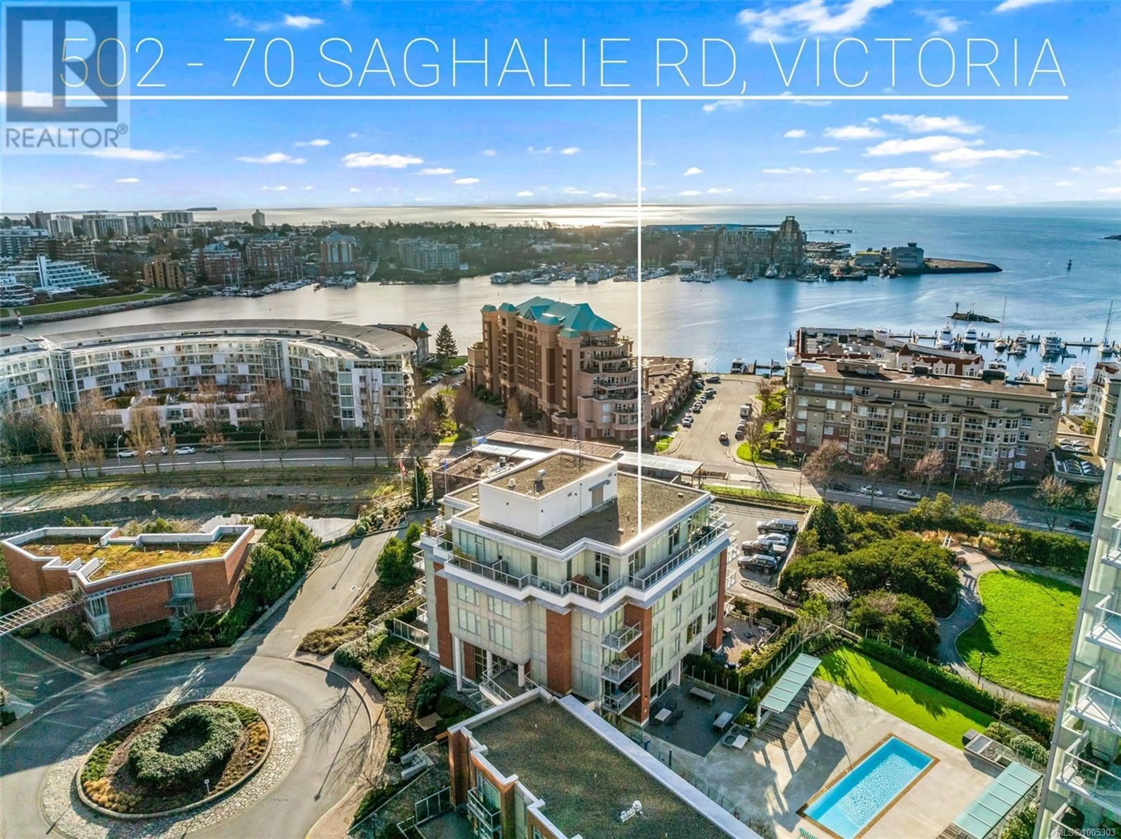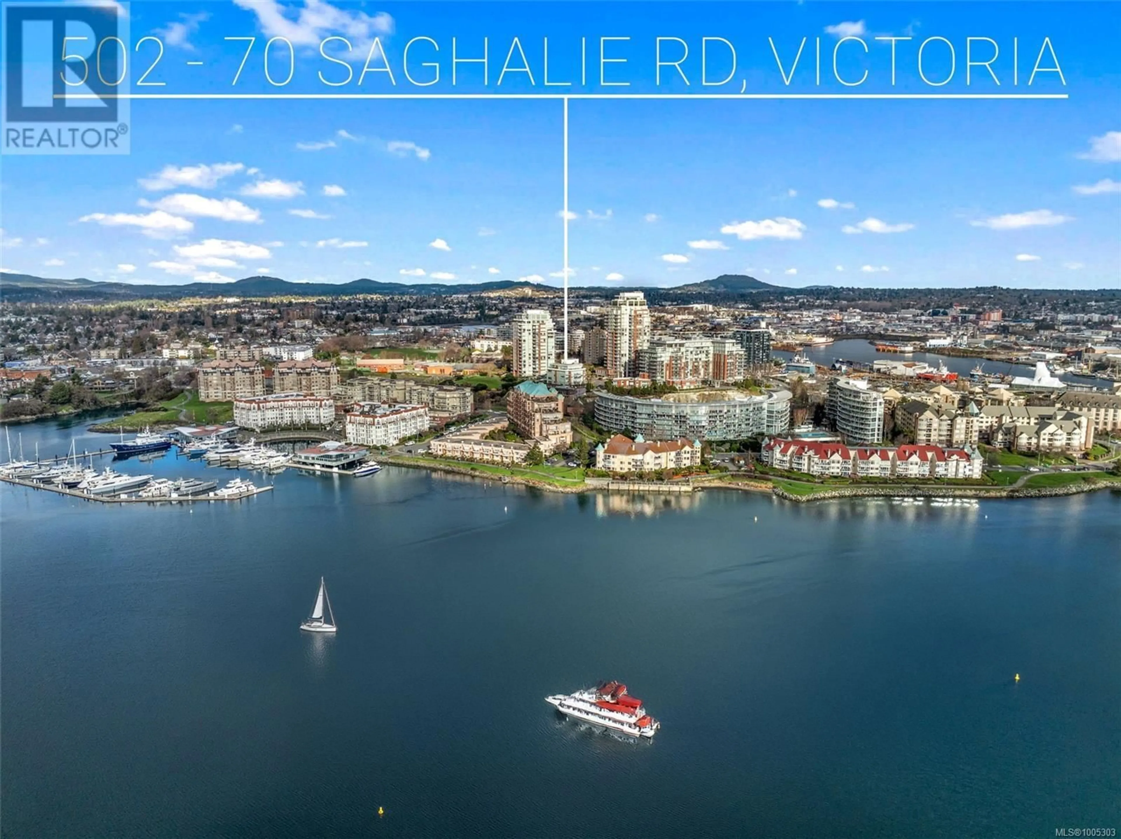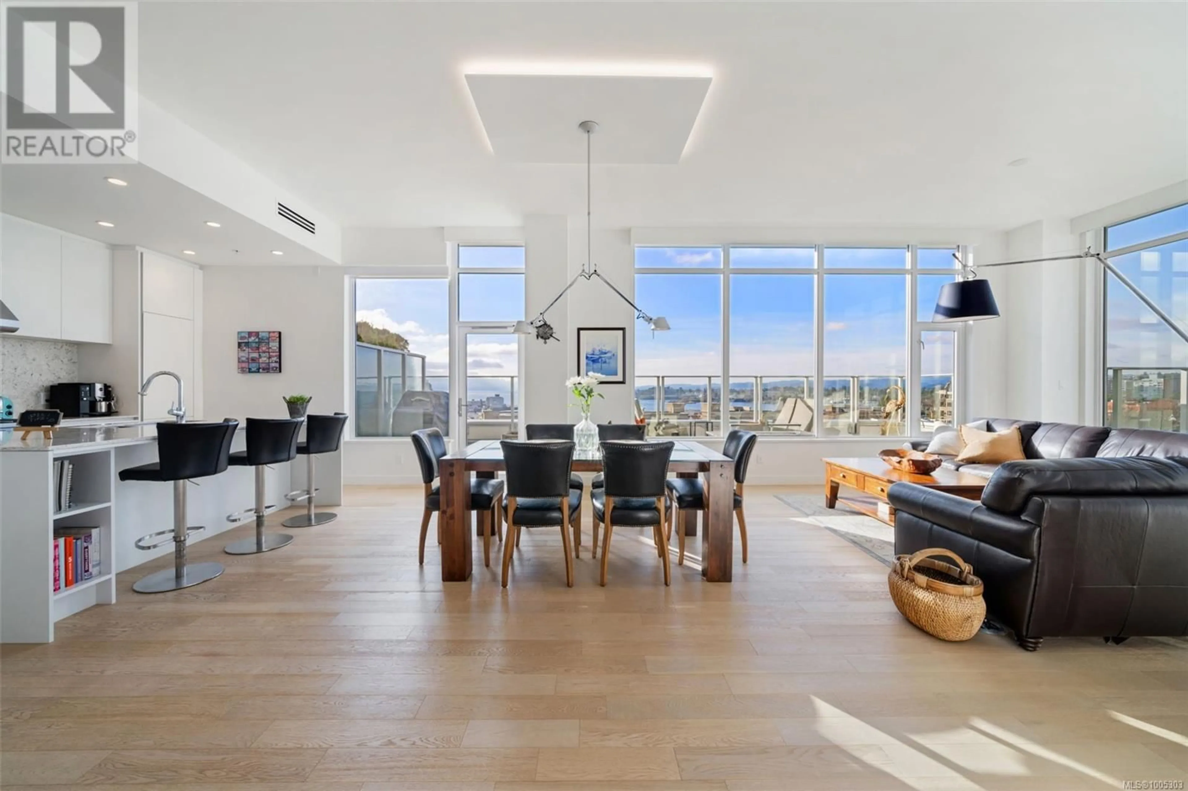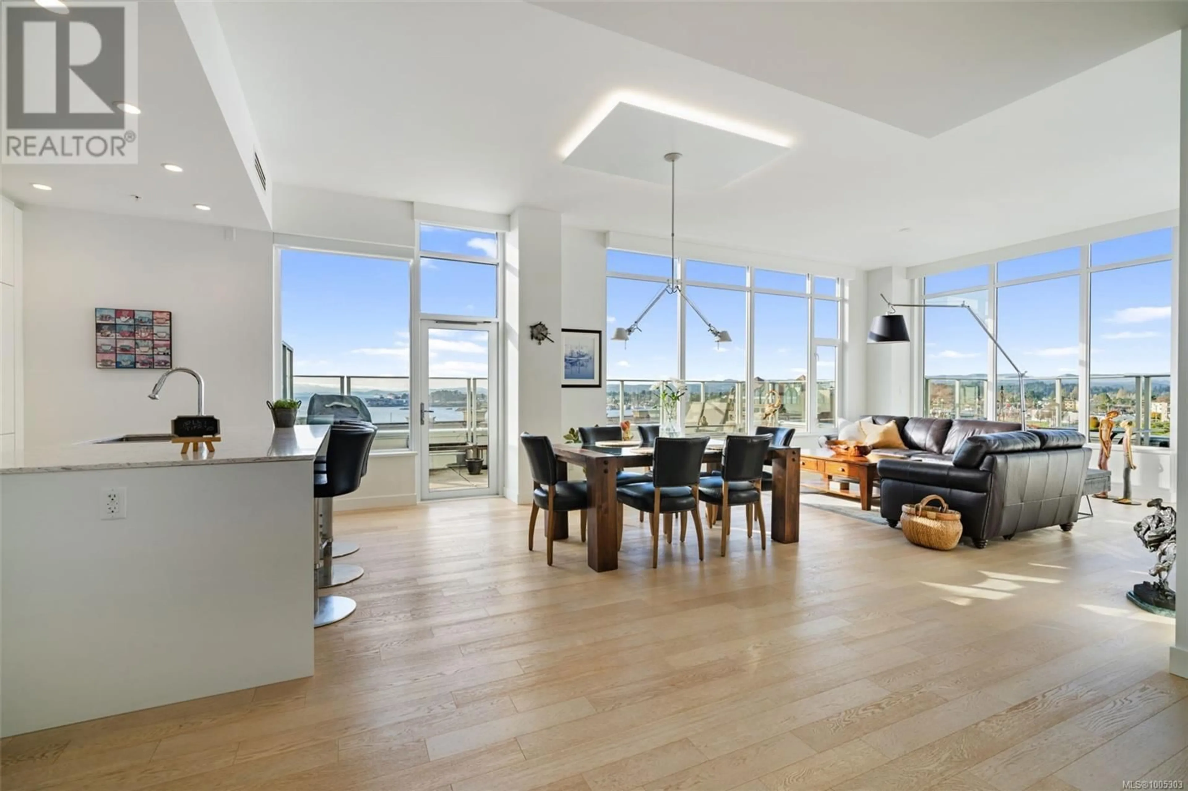502 - 70 SAGHALIE ROAD, Victoria, British Columbia V9A0G9
Contact us about this property
Highlights
Estimated valueThis is the price Wahi expects this property to sell for.
The calculation is powered by our Instant Home Value Estimate, which uses current market and property price trends to estimate your home’s value with a 90% accuracy rate.Not available
Price/Sqft$735/sqft
Monthly cost
Open Calculator
Description
Welcome to the prestigious Encore penthouse—a 1720 sqft luxury sanctuary offering panoramic views of the city, ocean, and mountains from every room. The expansive 997 sqft wraparound patio, equipped with three BBQ outlets, seamlessly integrates indoor and outdoor living, allowing you to enjoy Victoria's breathtaking scenery from sunrise to sunset. This meticulously maintained residence features soaring ceilings over 10 ft and floor-to-ceiling windows that create a bright and airy ambiance. The custom chef's kitchen, complete with premium appliances and a large entertaining island, caters to culinary enthusiasts. The primary bedroom boasts a luxurious ensuite with a private water closet and walk-in wardrobe, while the second spacious bedroom includes a full ensuite and a versatile walk-in wardrobe that can be repurposed as a dual office space. Additional highlights include a full wet bar, in-suite washer and dryer, and valuable amenities such as three side-by-side underground parking stalls and two storage lockers. Encore's resort-style facilities encompass concierge service, a common lounge, an outdoor pool with sun loungers, a well-appointed gym, and a guest suite, enhancing the sophisticated lifestyle that this penthouse offers. Experience unparalleled West Coast living in this exceptional penthouse, where bespoke finishes and seamless transitions to exterior vistas redefine luxury. (id:39198)
Property Details
Interior
Features
Main level Floor
Balcony
10'6 x 7'6Balcony
13'4 x 11'8Balcony
8'0 x 51'6Balcony
31'1 x 9'7Exterior
Features
Parking
Garage spaces -
Garage type -
Total parking spaces 3
Condo Details
Inclusions
Property History
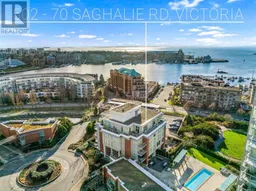 45
45
