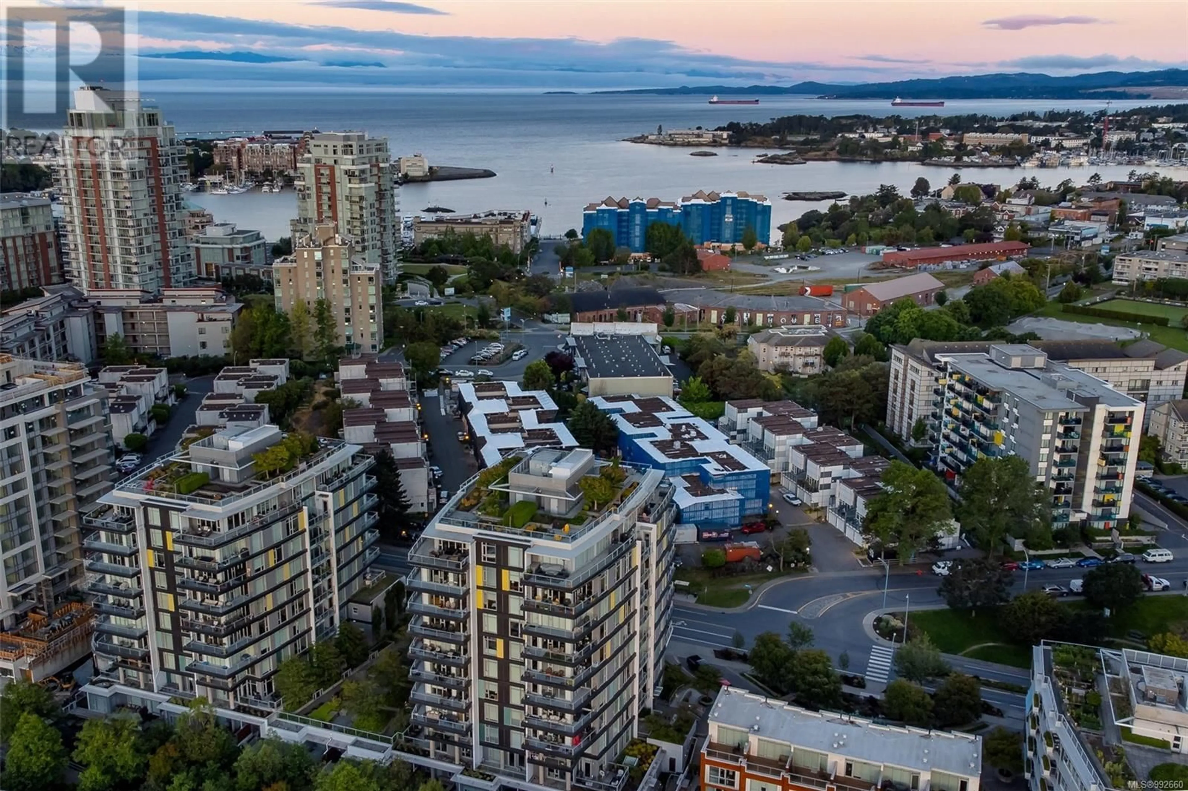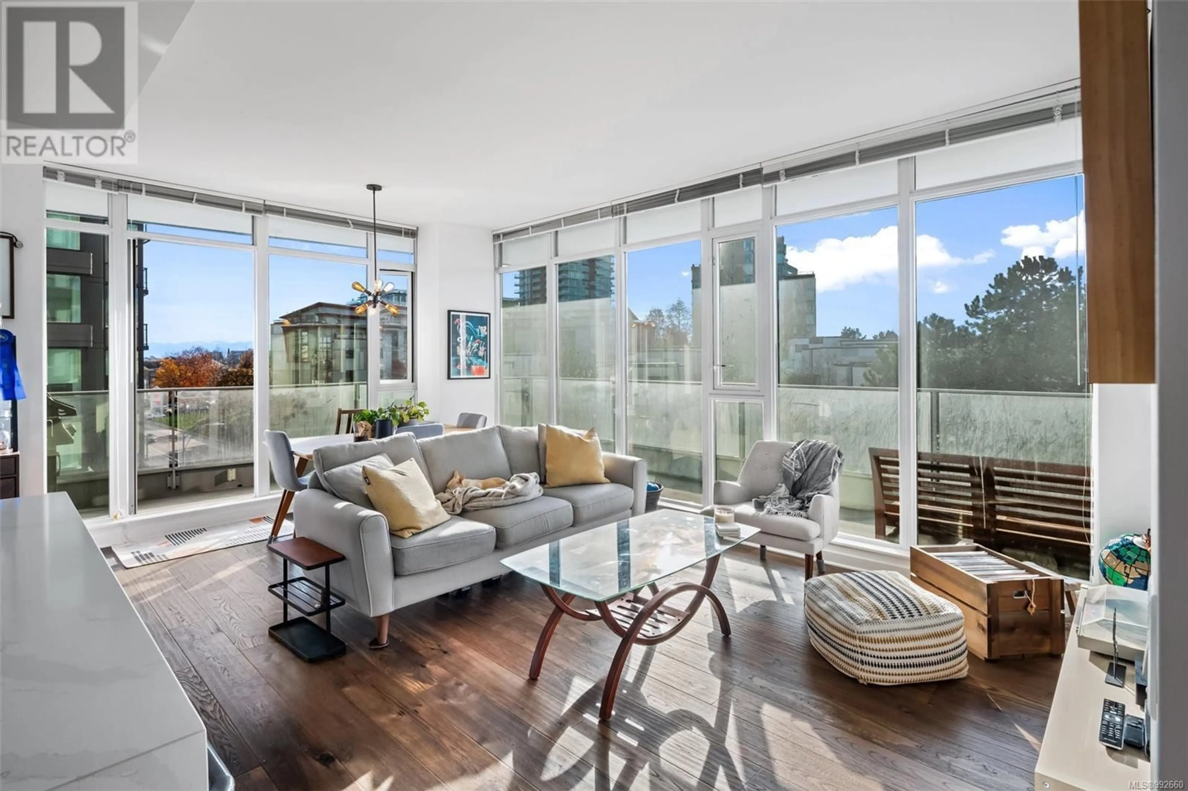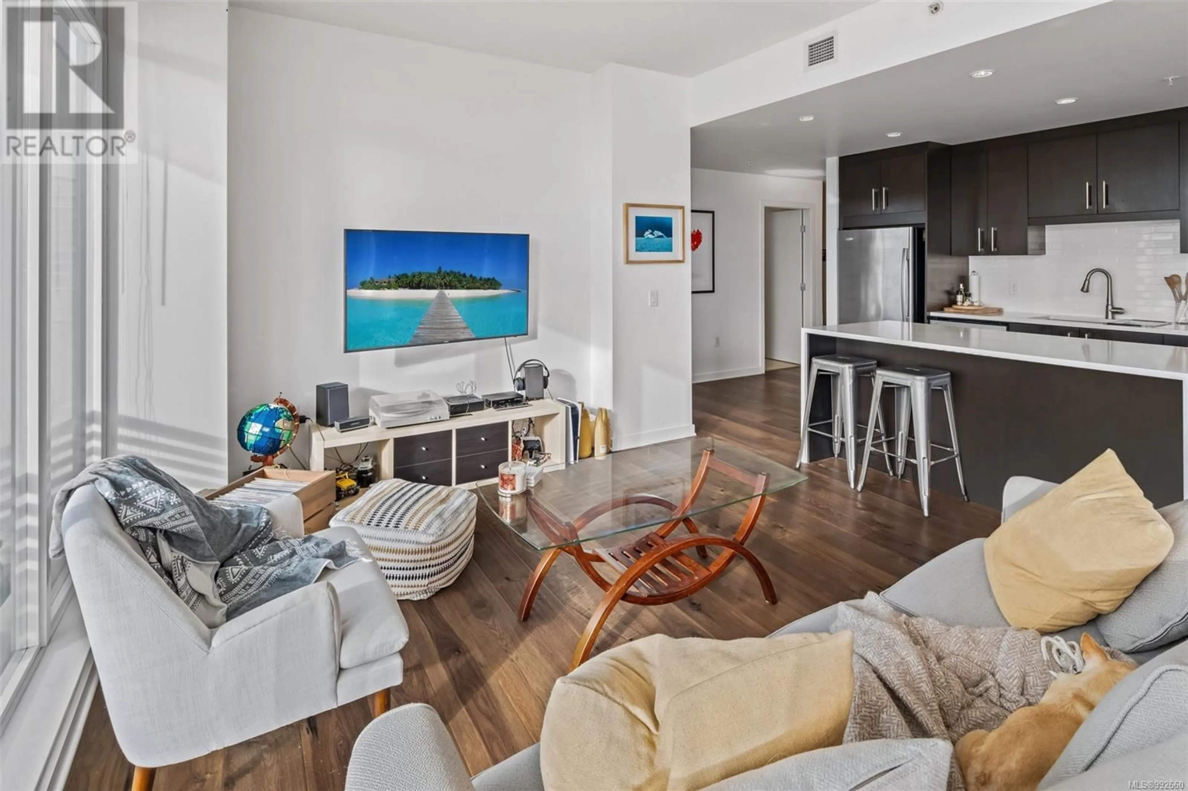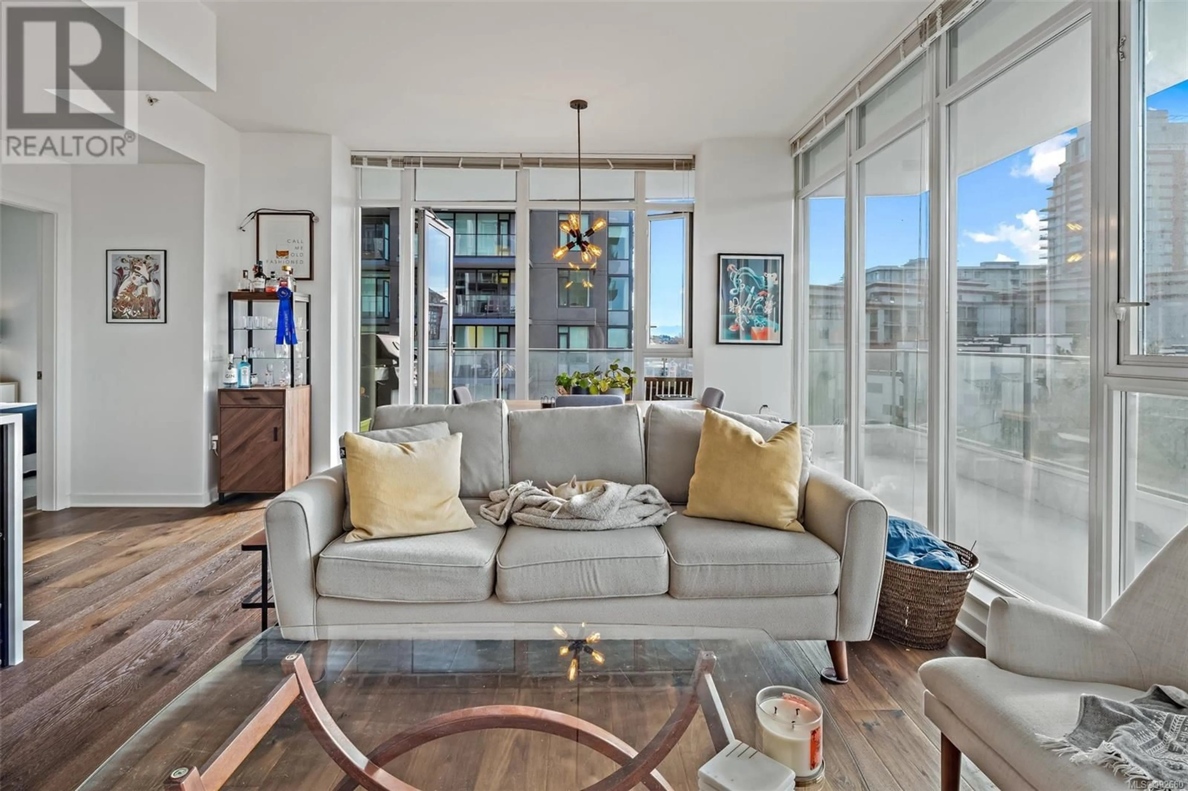501 - 373 TYEE ROAD, Victoria, British Columbia V9A0B3
Contact us about this property
Highlights
Estimated ValueThis is the price Wahi expects this property to sell for.
The calculation is powered by our Instant Home Value Estimate, which uses current market and property price trends to estimate your home’s value with a 90% accuracy rate.Not available
Price/Sqft$861/sqft
Est. Mortgage$3,650/mo
Maintenance fees$578/mo
Tax Amount ()$3,738/yr
Days On Market47 days
Description
Experience elevated living in this exceptional 2-bedroom, 2-bathroom condo with 986 sq. ft. of thoughtfully designed space, enhanced by a wrap-around balcony that captures breathtaking South-West views and stunning sunsets. The open-concept layout features rich engineered hardwood flooring, a gourmet kitchen with a waterfall quartz countertop, and premium appliances, including a gas range—ideal for both casual and sophisticated entertaining. The primary suite offers a spa-inspired ensuite and a spacious closet. Enjoy premium amenities, including secure underground parking, bike storage, and a dedicated storage locker. Located in the LEED Platinum-certified Dockside Green, this home blends sustainability with urban convenience, just moments from Vic West and downtown Victoria. Live in one of the city’s most vibrant waterfront communities! (id:39198)
Property Details
Interior
Features
Main level Floor
Bedroom
11' x 10'Ensuite
Bathroom
Primary Bedroom
12' x 10'Exterior
Parking
Garage spaces -
Garage type -
Total parking spaces 1
Condo Details
Inclusions
Property History
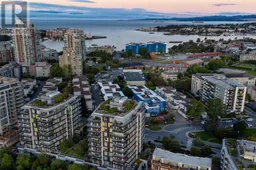 36
36
