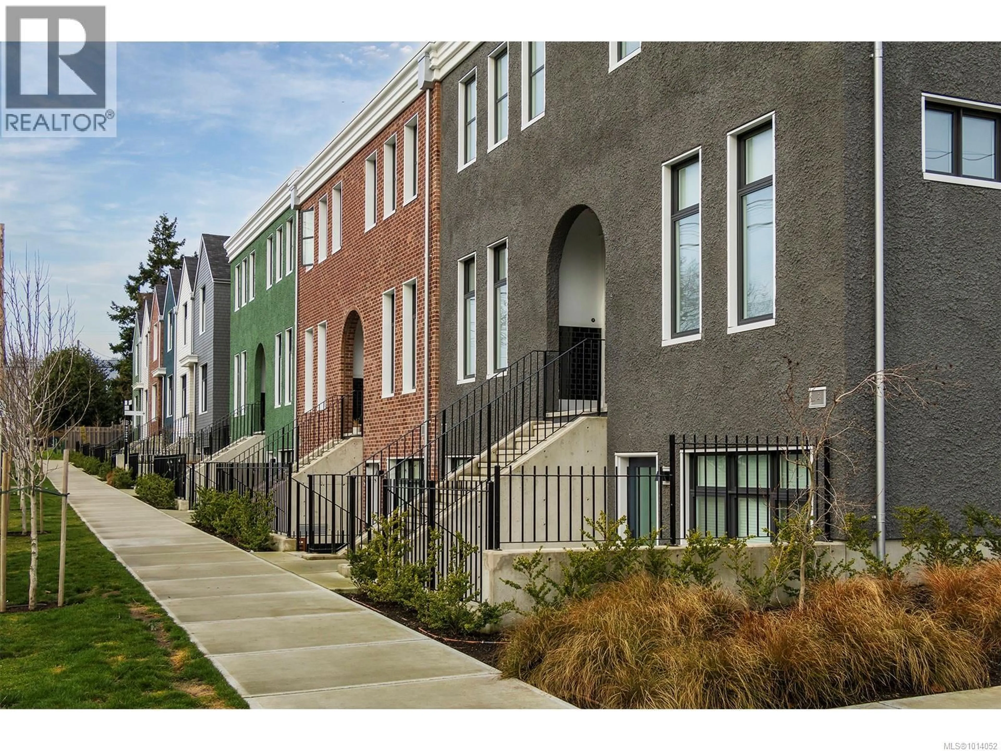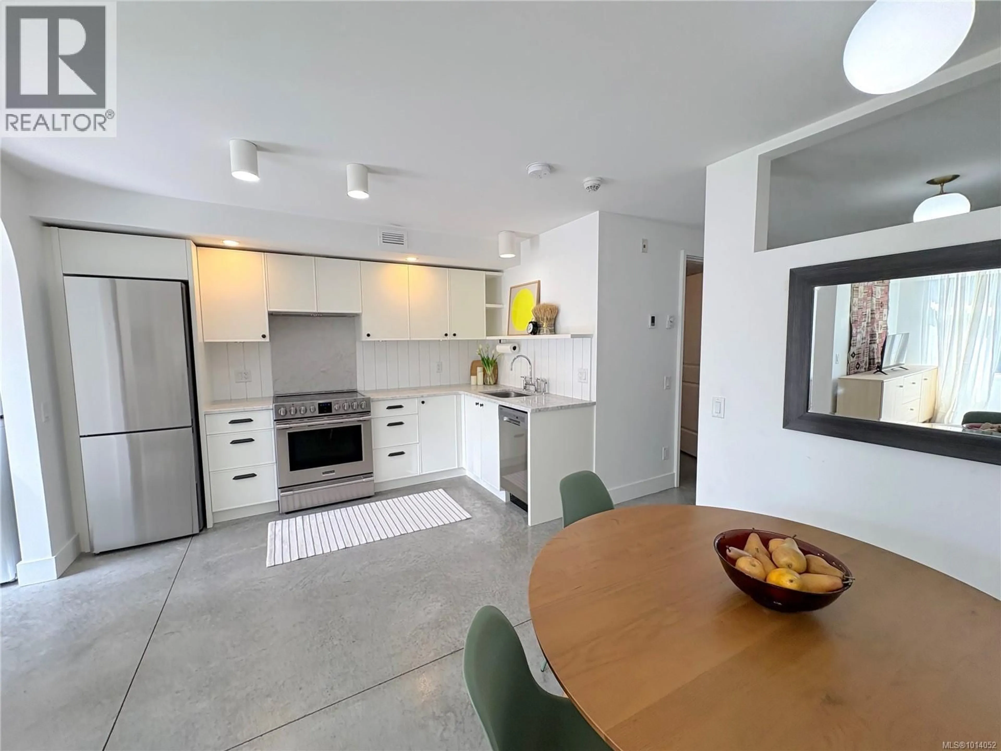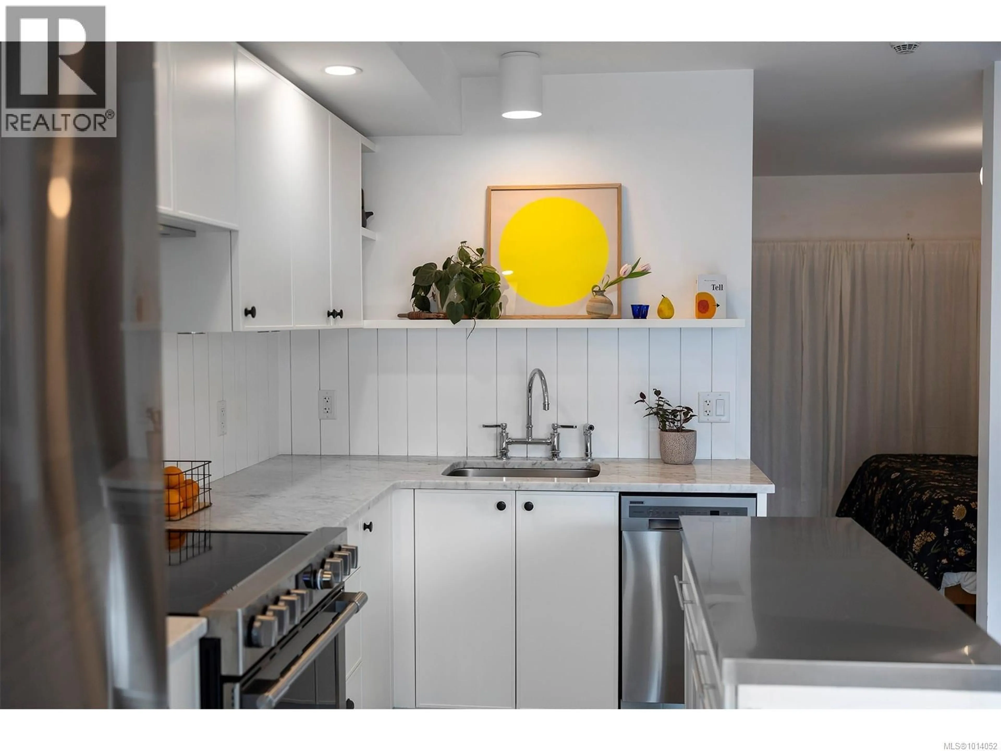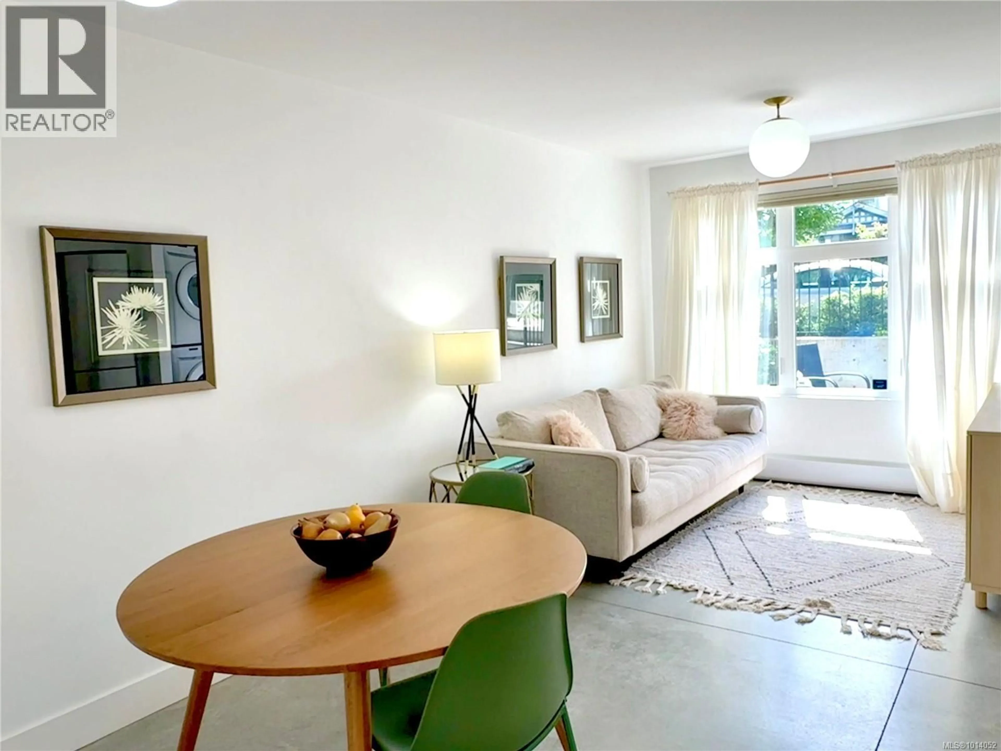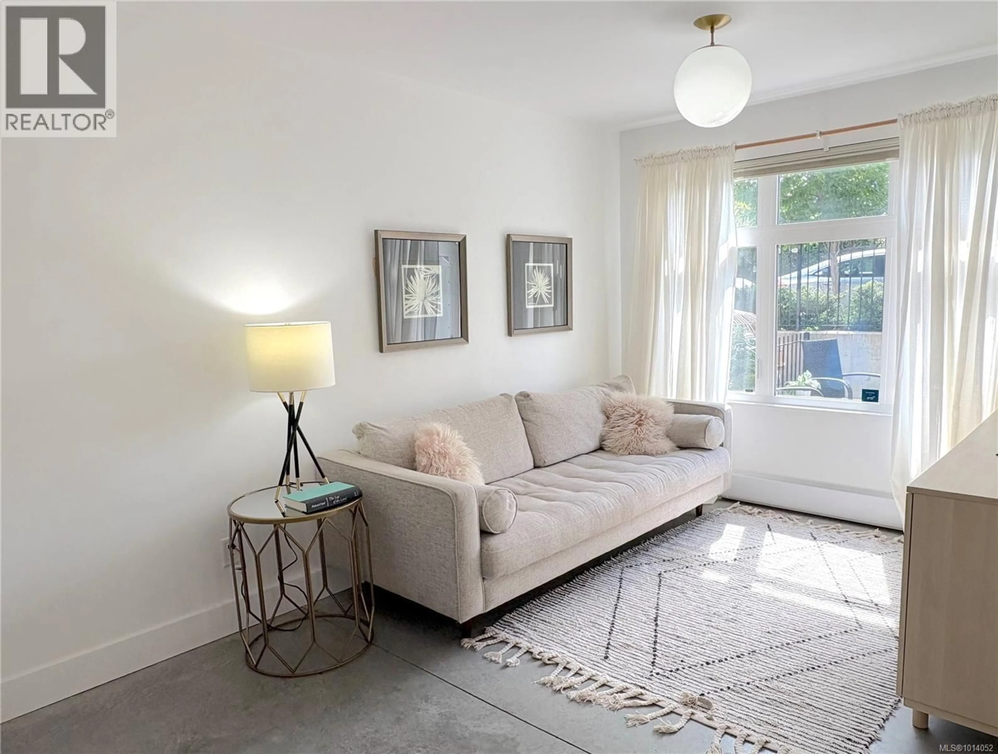5 - 230 WILSON STREET, Victoria, British Columbia V9A3G2
Contact us about this property
Highlights
Estimated valueThis is the price Wahi expects this property to sell for.
The calculation is powered by our Instant Home Value Estimate, which uses current market and property price trends to estimate your home’s value with a 90% accuracy rate.Not available
Price/Sqft$880/sqft
Monthly cost
Open Calculator
Description
Experience the best of Vic West living in this stylish, south-facing patio suite at Wilson Commons. With its own private exterior entrance, this home offers exceptional convenience and a rare connection to the outdoors—perfect for pet owners or anyone who values easy access without waiting on an elevator or walking through common hallways. It’s the first patio-level home of its kind to come available here in over a year. Built in 2021, Wilson Commons was designed to reflect the scale and rhythm of its surroundings, with handsome brick accents and human-scale architecture that contributes to a welcoming sense of community. Inside, the suite combines contemporary finishes with thoughtful functionality. Polished concrete floors, triple-paned windows, and an air exchanger create a quiet, comfortable living environment. The kitchen is a highlight, featuring elegant white marble counters, high-end hardware, and premium stainless steel appliances—including an air-fryer oven for those who love to cook. The spacious bathroom includes a deep soaker tub for relaxing at the end of the day, and every detail—from the fixtures to the lighting—was selected for quality and durability. The building itself offers secure underground bike storage and access to Modo car share, adding flexibility for residents who prefer a car-free lifestyle. Set along a tree-lined street with a welcoming neighbourhood feel, Wilson Commons offers a streetscape that’s both urban and residential. You’re just steps from The Market Garden, the Galloping Goose Trail, Westside Village Shopping Centre, and a quick stroll or cycle to downtown Victoria. It’s a location that makes daily life easy—walkable, connected, and full of local character. Whether you’re a first-time buyer, downsizer, or someone looking for a modern home within a community, this suite stands out for its blend of comfort, style, and practicality. Schedule your private viewing today and be in before winter. (id:39198)
Property Details
Interior
Features
Main level Floor
Patio
10'11 x 13'6Entrance
6'00 x 6'8Living room/Dining room
9'11 x 17'11Kitchen
6'3 x 11'6Condo Details
Inclusions
Property History
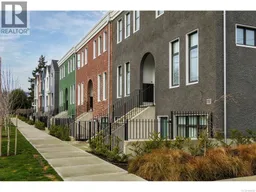 21
21
