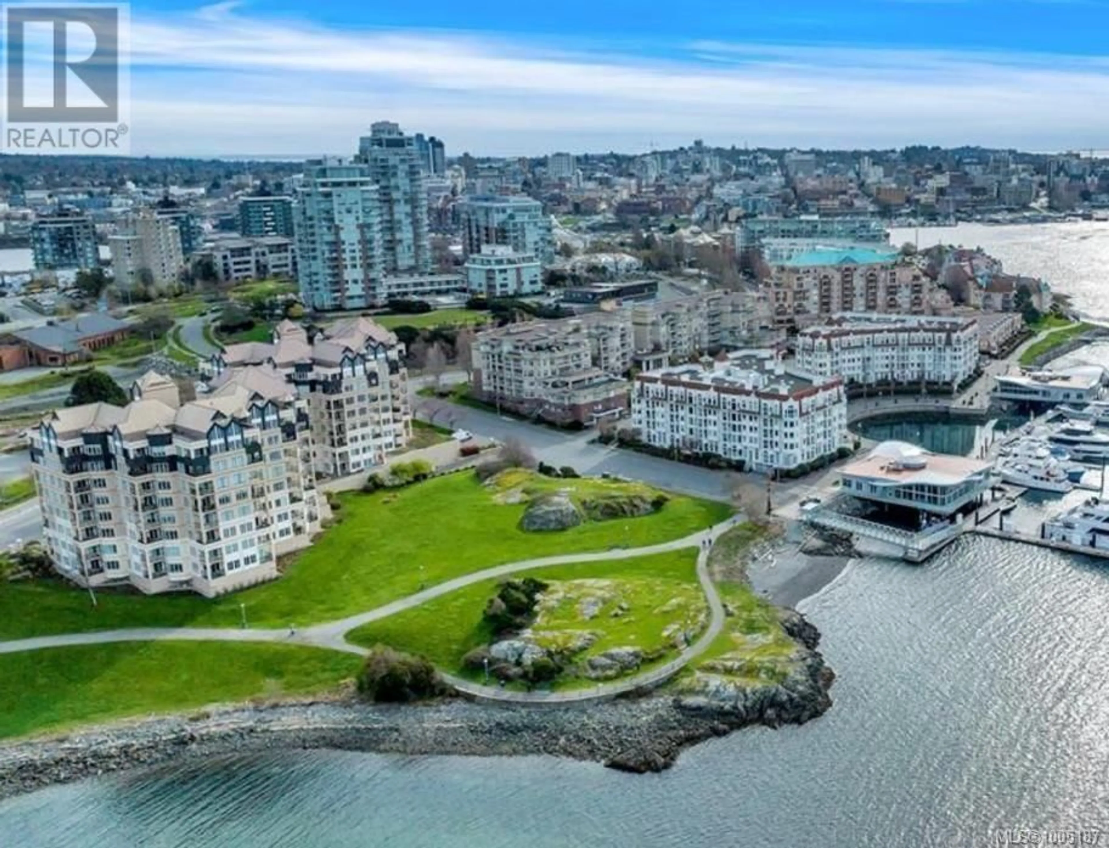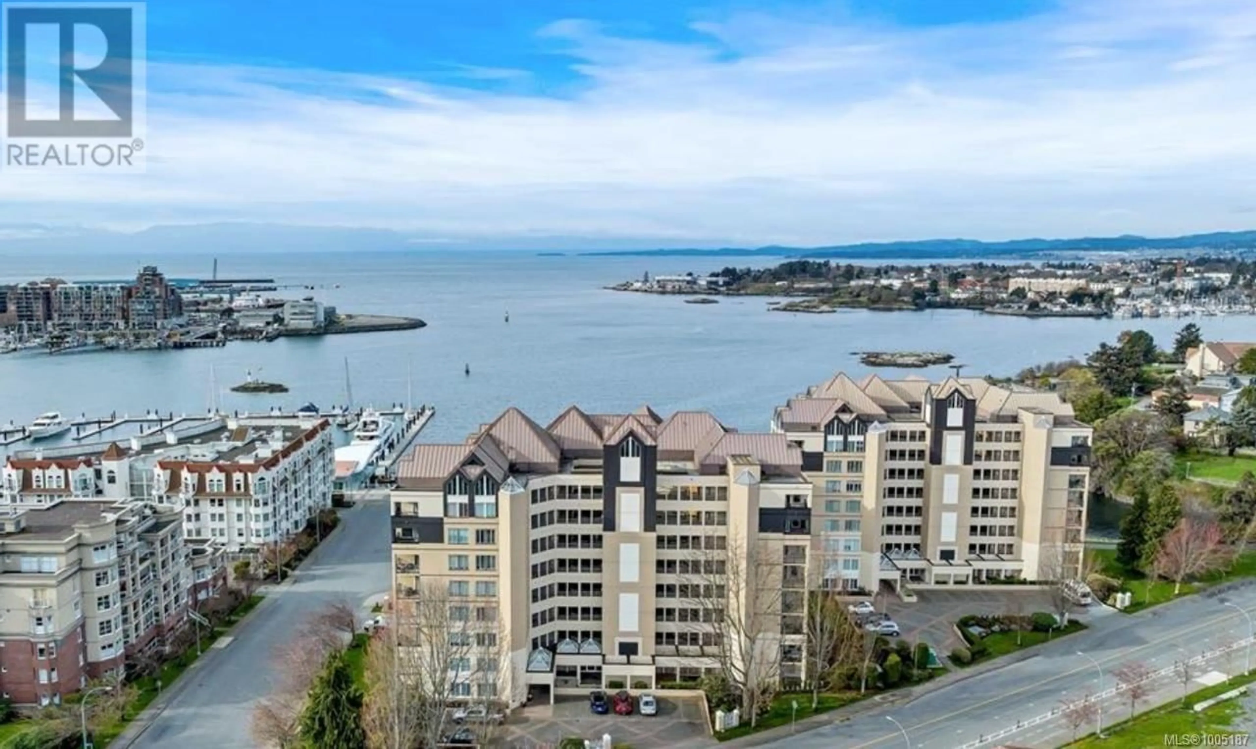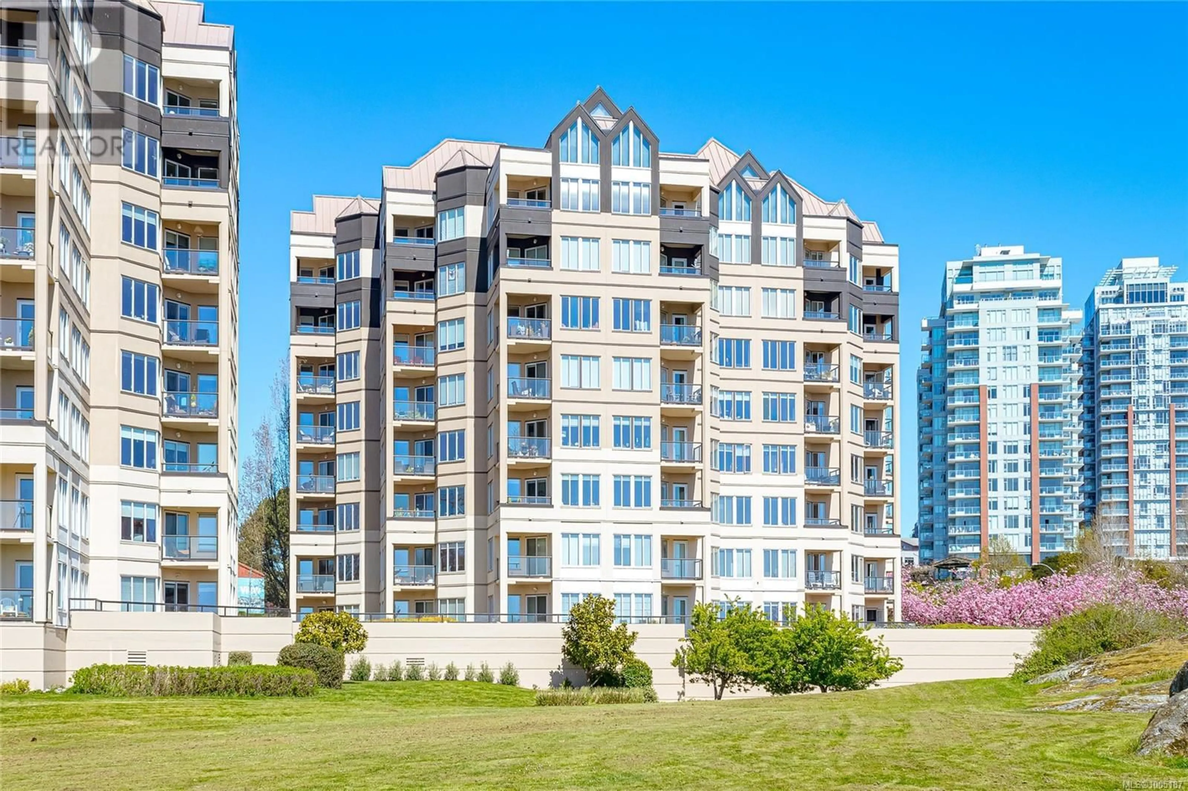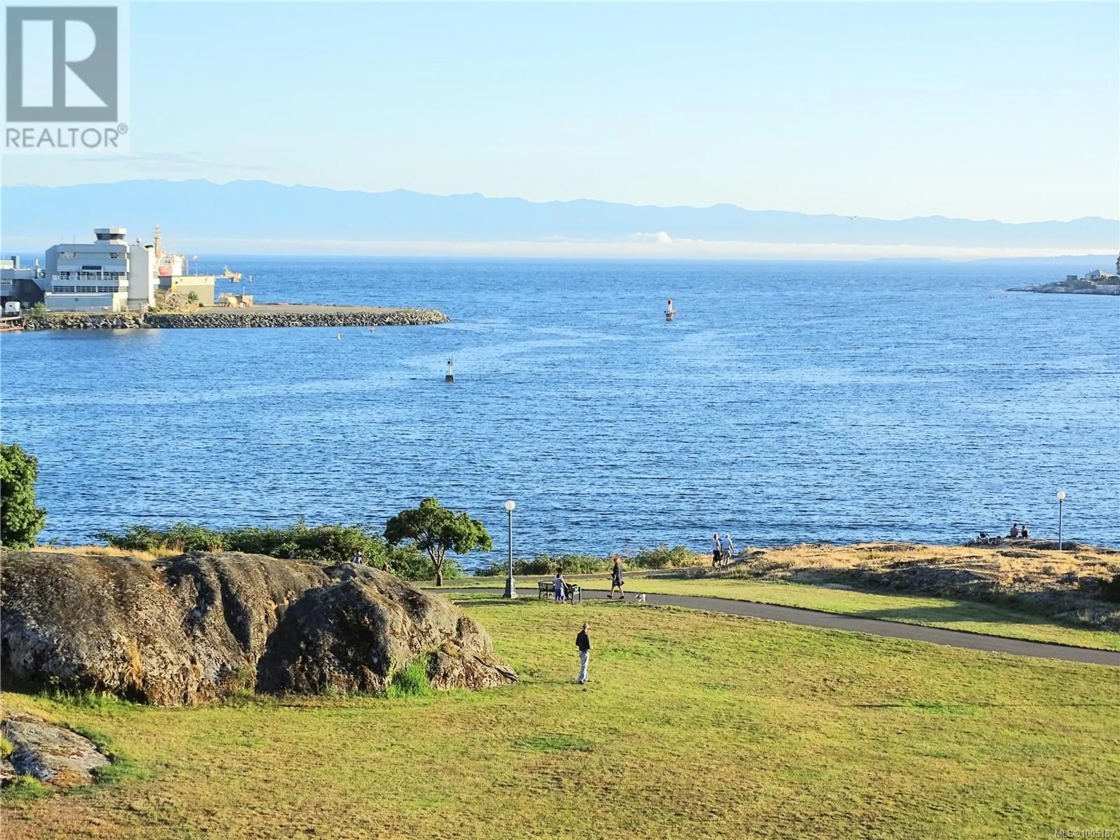419 - 203 KIMTA ROAD, Victoria, British Columbia V9A6T5
Contact us about this property
Highlights
Estimated valueThis is the price Wahi expects this property to sell for.
The calculation is powered by our Instant Home Value Estimate, which uses current market and property price trends to estimate your home’s value with a 90% accuracy rate.Not available
Price/Sqft$634/sqft
Monthly cost
Open Calculator
Description
Experience luxury coastal living in this beautifully renovated 2-bedroom, 2-bathroom ocean view residence in the heart of the Songhees. Spanning over 1,450 sq ft, this spacious unit features two private patios—perfect for morning coffee or evening sunsets with a backdrop of the Inner Harbour. The stylishly updated kitchen is a chef’s dream, complete with stainless steel appliances, shaker-style cabinetry, a large island, and abundant storage. Just off the kitchen, a charming breakfast nook offers a cozy spot to dine while soaking in stunning water views. Off the kitchen there is also a formal dining space or bonus area for an office. The open-concept living room is warm and inviting, with a fireplace and opening onto the ocean-facing patio—ideal for entertaining or simply unwinding. The generous primary suite is a true retreat, boasting its own private patio, a walk-in closet plus three additional closets, and a spa-inspired 5-piece ensuite. A second bedroom, located at the opposite end of the unit for maximum privacy, makes a perfect guest space or home office. This well-managed, remediated steel and concrete building is pet-friendly and includes an EV charger in the parking stall. Whether you're looking for a fantastic investment property (rented at $3850 for years!) peaceful escape or a vibrant lifestyle near downtown, this is the home you’ve been waiting for! (id:39198)
Property Details
Interior
Features
Main level Floor
Bedroom
11 x 13Dining room
13 x 12Kitchen
13 x 12Living room
18 x 12Exterior
Parking
Garage spaces -
Garage type -
Total parking spaces 1
Condo Details
Inclusions
Property History
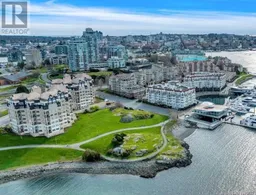 33
33
