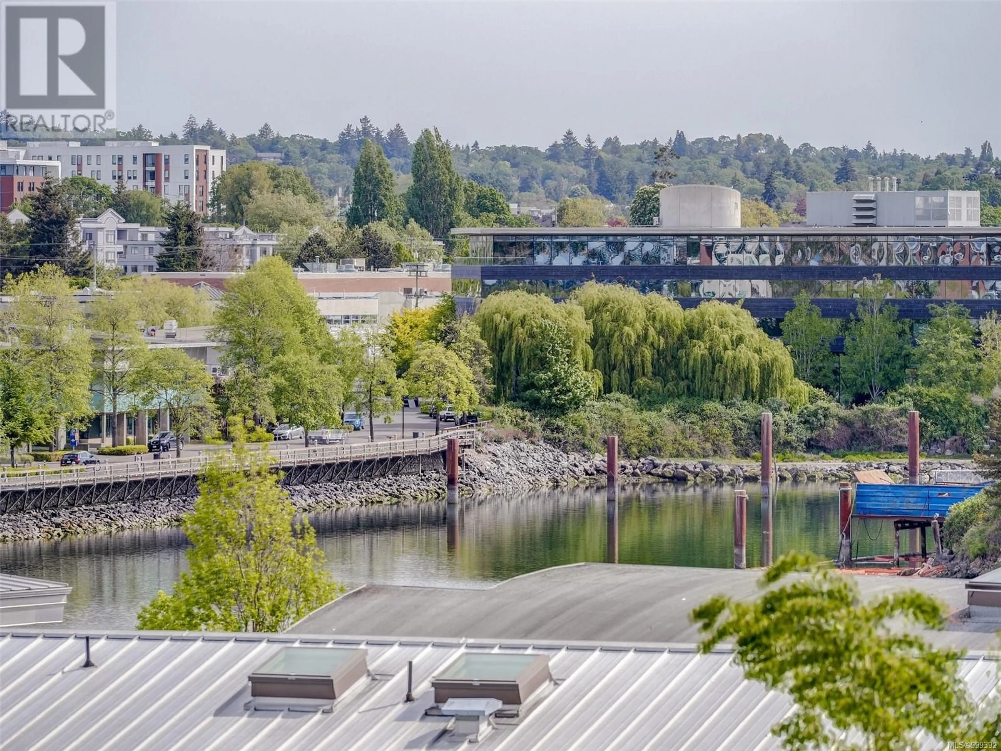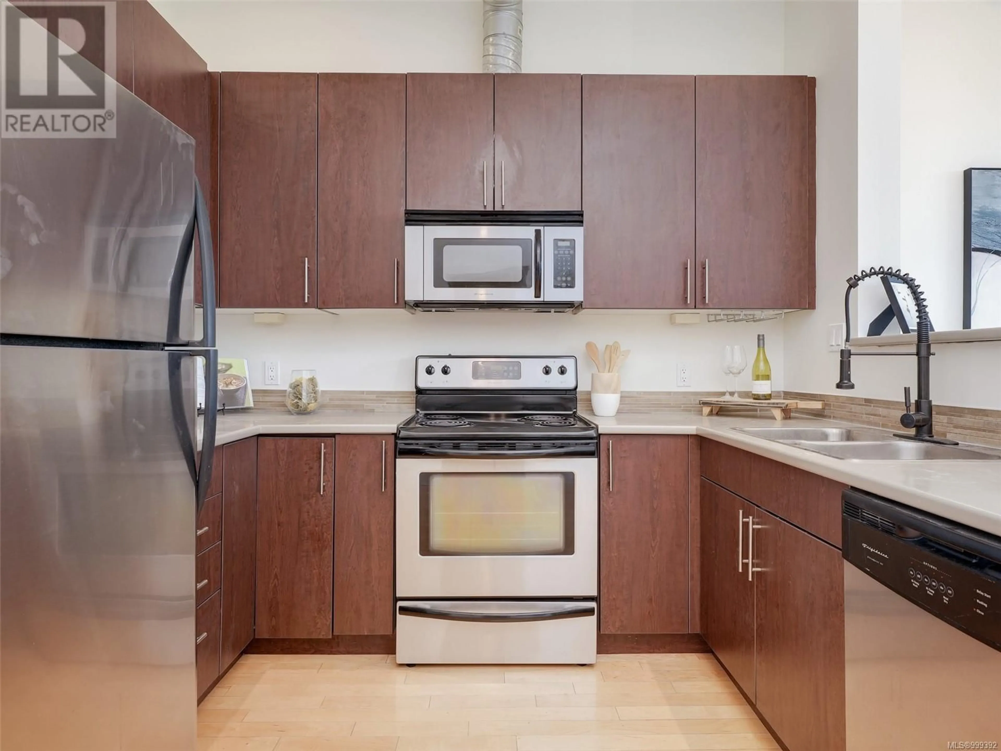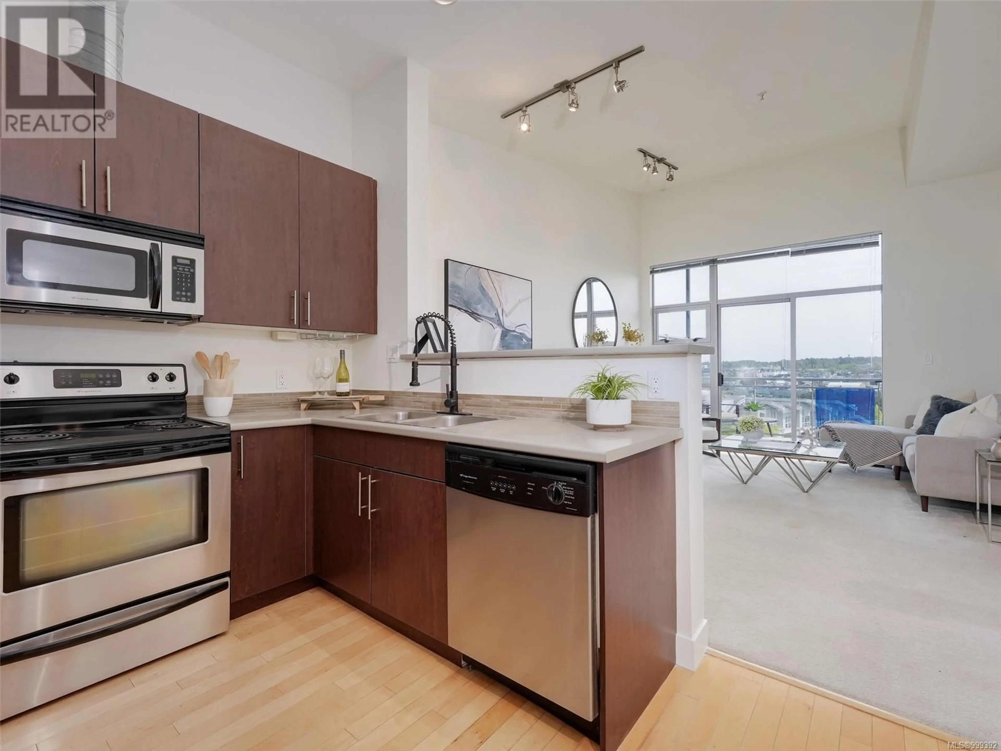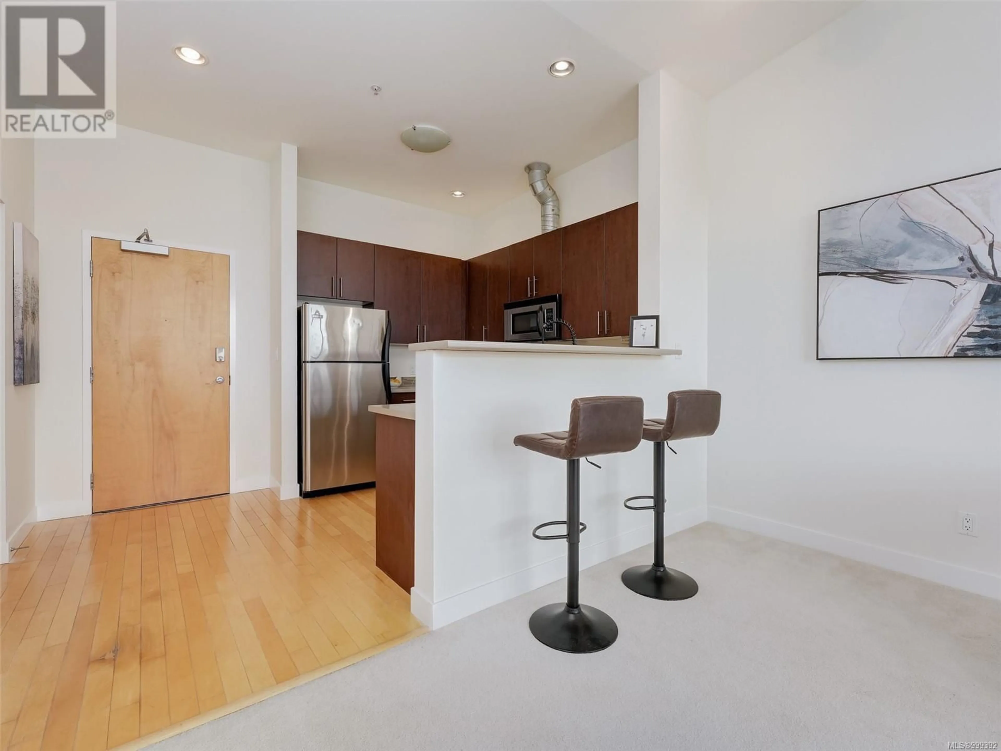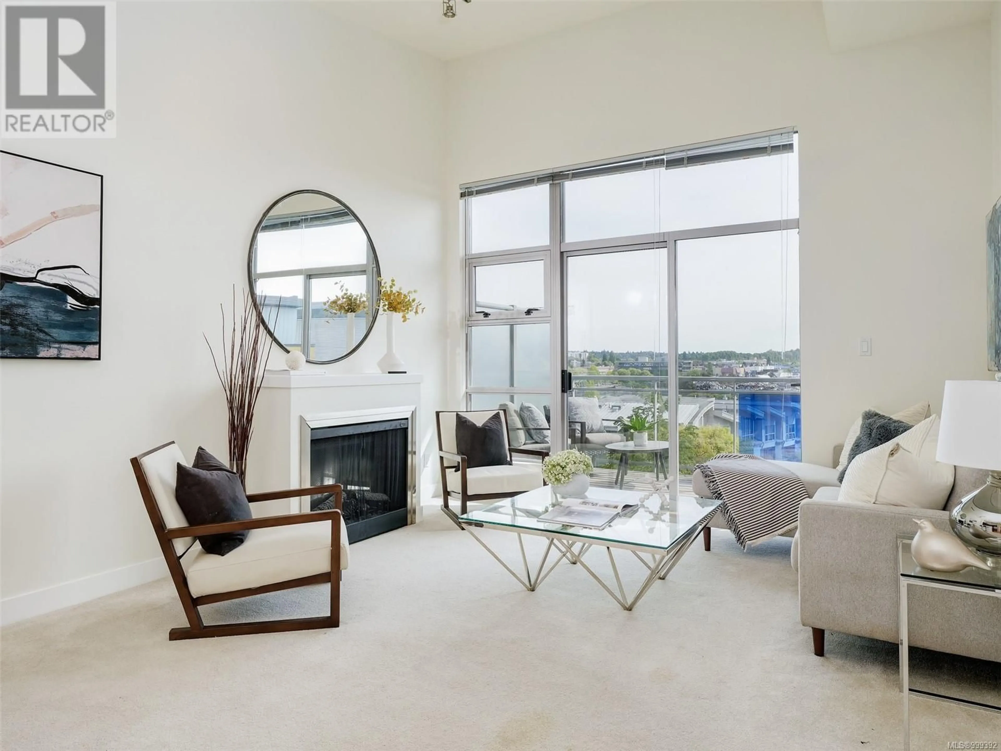411 - 797 TYEE ROAD, Victoria, British Columbia V9A7R4
Contact us about this property
Highlights
Estimated ValueThis is the price Wahi expects this property to sell for.
The calculation is powered by our Instant Home Value Estimate, which uses current market and property price trends to estimate your home’s value with a 90% accuracy rate.Not available
Price/Sqft$803/sqft
Est. Mortgage$2,469/mo
Maintenance fees$398/mo
Tax Amount ()$2,859/yr
Days On Market1 day
Description
Welcome to this exceptional top-floor corner unit in the vibrant and highly sought-after Railyards community—where sleek modern architecture meets the tranquil beauty of West Coast living. This meticulously designed 1-bedroom, 1-bathroom sanctuary is filled with natural light, with views of Victoria’s cityscape and ever-changing skies. Perched in one of the building’s premier locations, this home features a thoughtfully curated open-concept layout that amplifies both space and sunlight. Clean, contemporary finishes enhance the bright, airy atmosphere, while warm tones and natural textures create a welcoming sense of calm. The seamless flow from the kitchen to the dining and living areas leads effortlessly onto a generous private balcony—a perfect extension of your living space. Here, you can sip your morning coffee as the city awakens or unwind in the evening with a glass of wine, basking in the glow of golden hour over the harbour. Contact you Realtor today to book a showing! (id:39198)
Property Details
Interior
Features
Main level Floor
Entrance
5'1 x 9'2Bathroom
Balcony
8'2 x 9'10Primary Bedroom
11'8 x 14'0Exterior
Parking
Garage spaces -
Garage type -
Total parking spaces 2
Condo Details
Inclusions
Property History
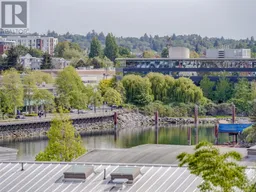 17
17
