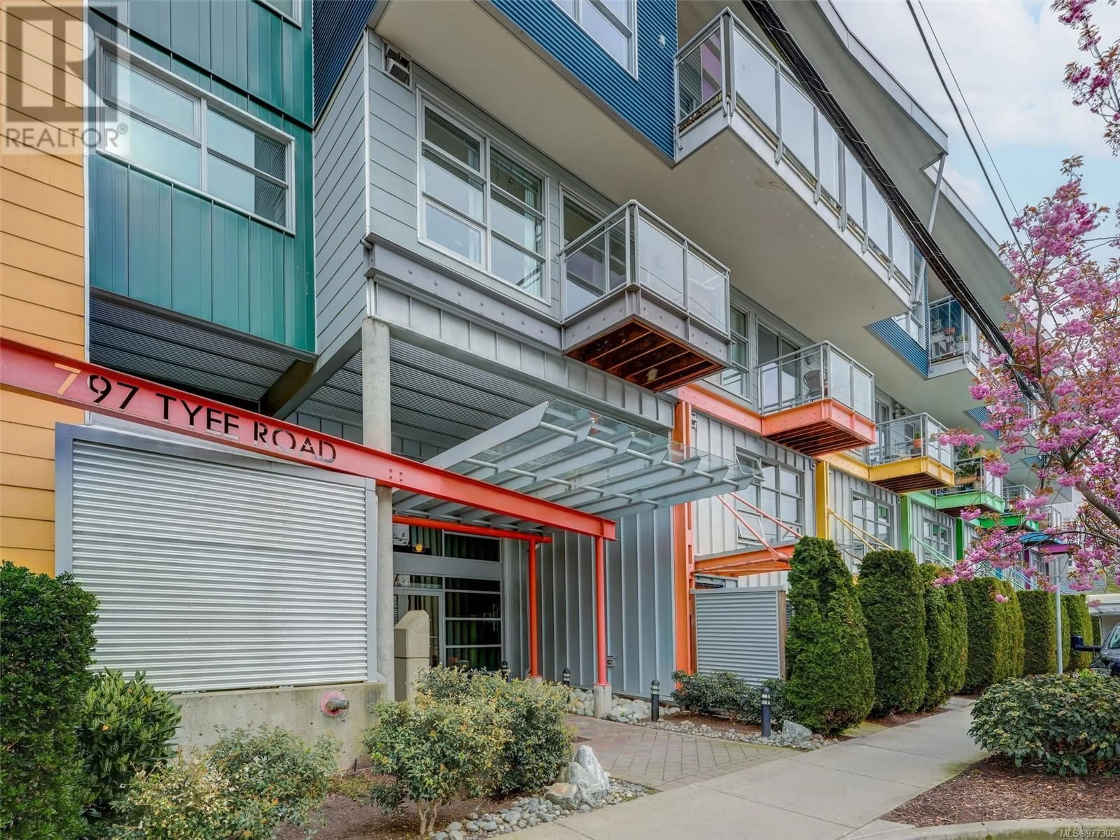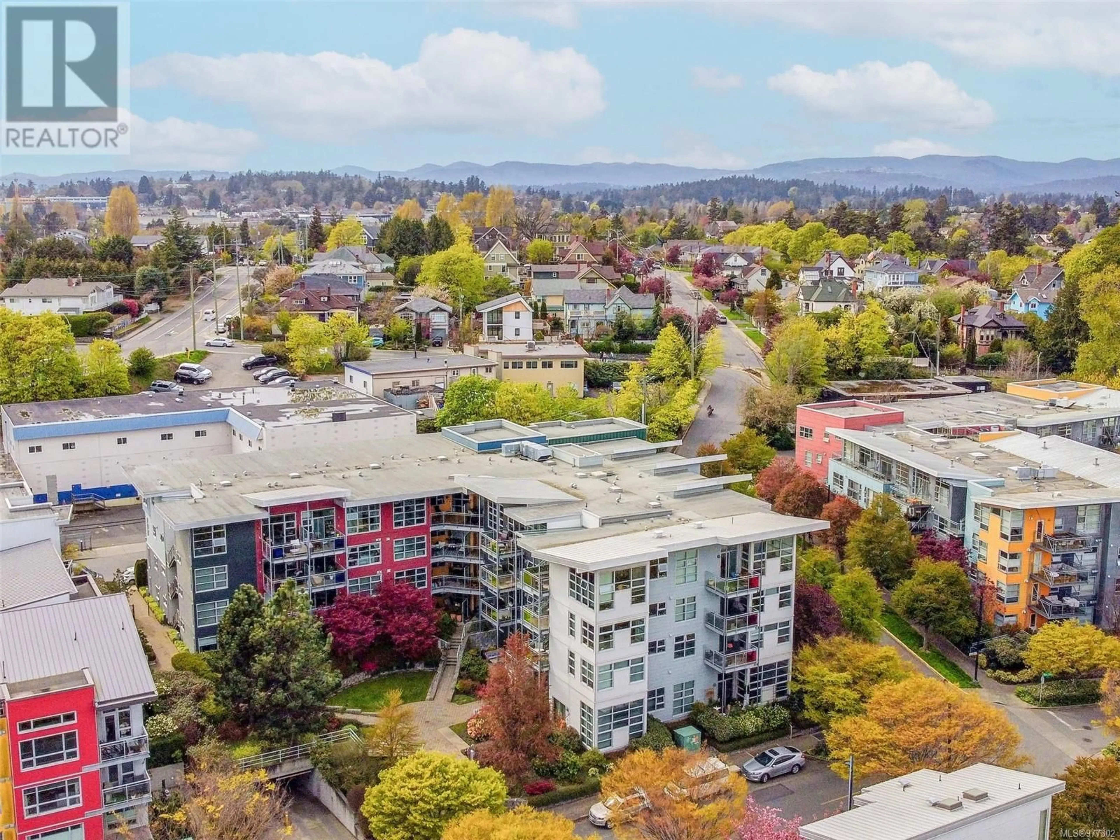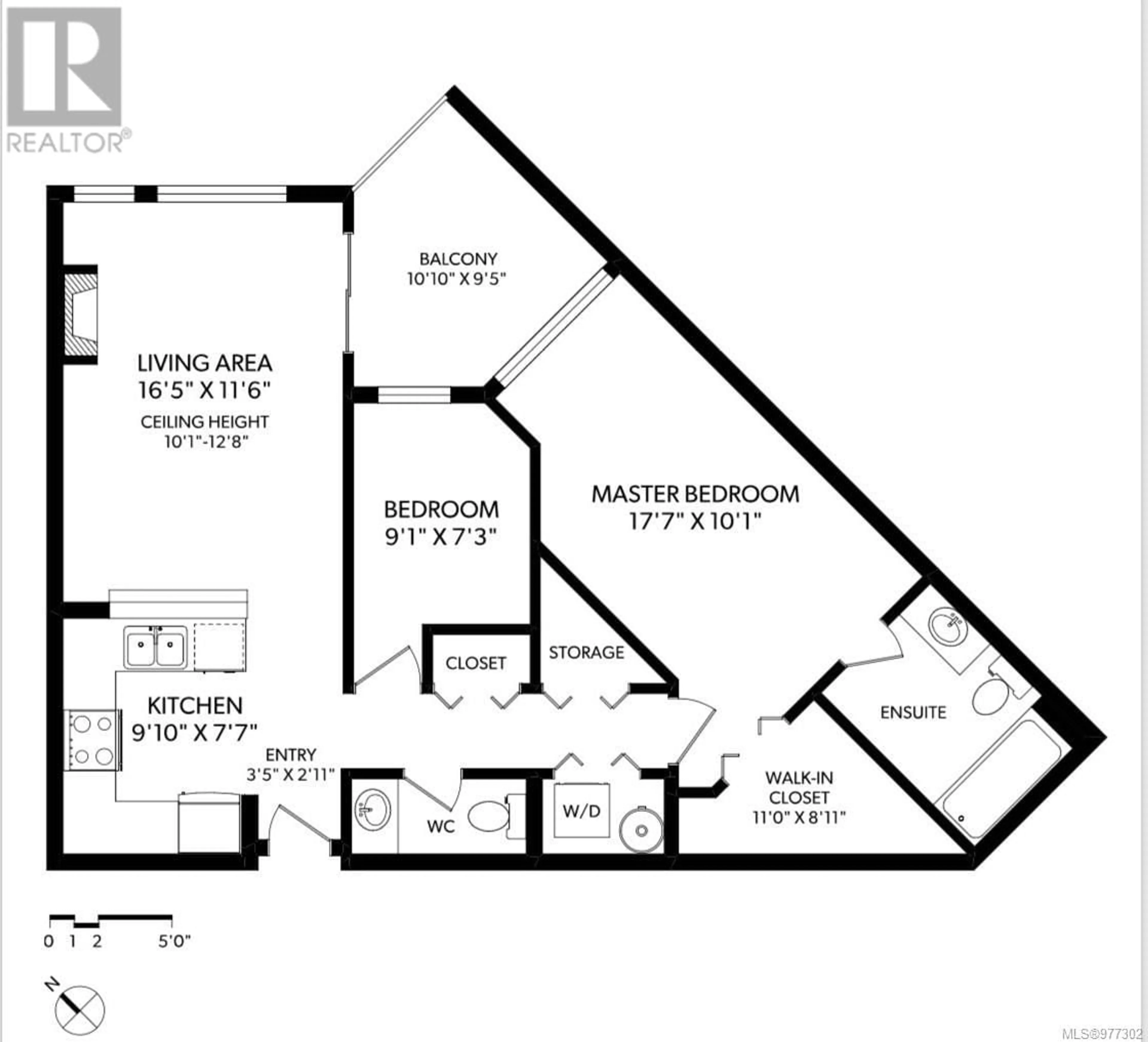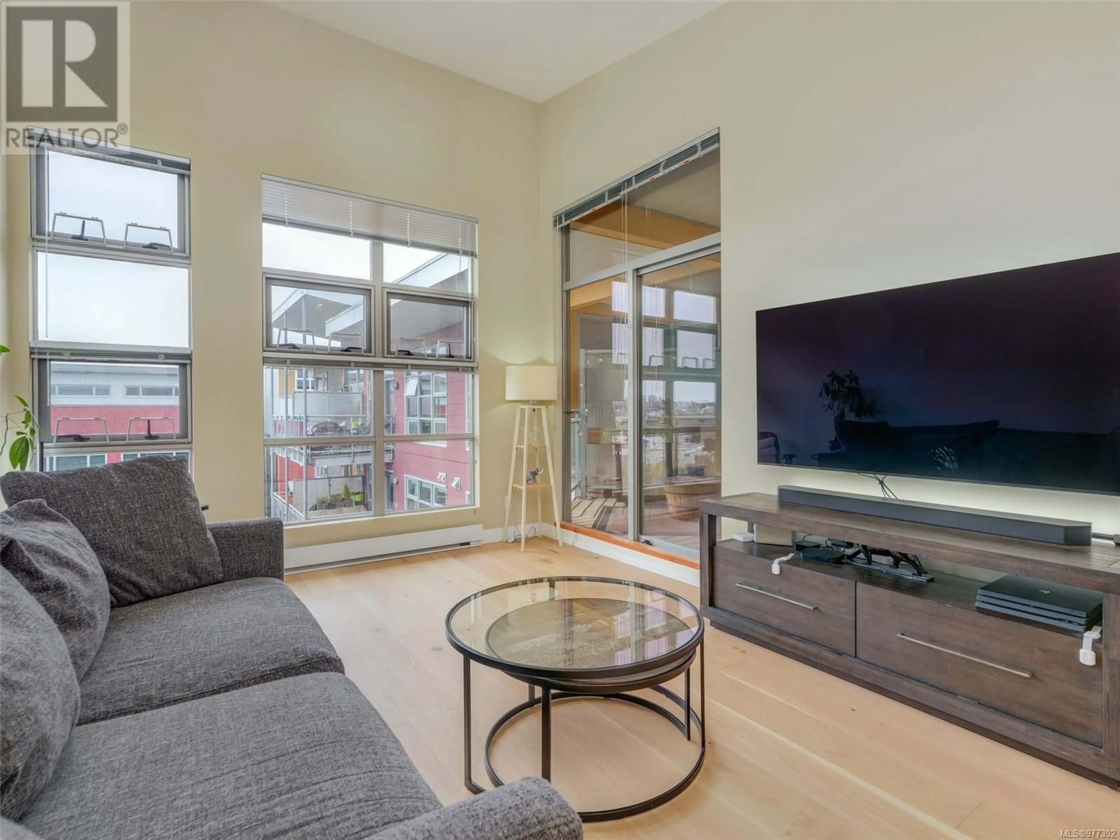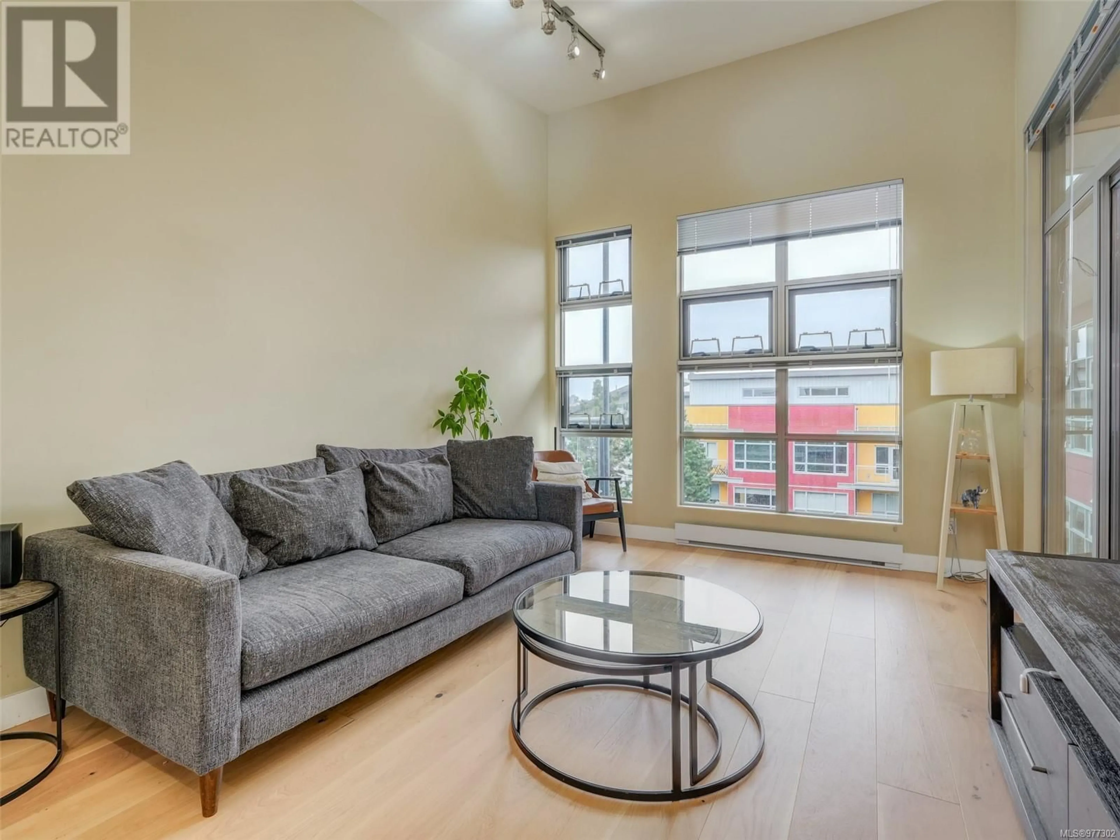408 797 Tyee Rd, Victoria, British Columbia V9A7R4
Contact us about this property
Highlights
Estimated ValueThis is the price Wahi expects this property to sell for.
The calculation is powered by our Instant Home Value Estimate, which uses current market and property price trends to estimate your home’s value with a 90% accuracy rate.Not available
Price/Sqft$746/sqft
Est. Mortgage$3,070/mo
Maintenance fees$484/mo
Tax Amount ()-
Days On Market183 days
Description
Experience the quintessence of Victoria's waterfront living in this top-floor unit with soaring vaulted ceilings up to 13' at The Gateway. Nestled in the vibrant Railyards neighborhood, a contemporary waterfront community alongside the Selkirk Waterway and Galloping Goose Trail. This 2-bed/2-bath condo seamlessly blends urban convenience with natural beauty. Ideal for walkers, cyclists, and kayakers, it's just minutes from the best coffee shops, organic markets, groceries, and the lively downtown core. Step inside to discover new European Oak engineered hardwood flooring throughout, complemented by fresh tile floors, and white quartz countertops in the bathrooms. The white quartz countertops/backsplash flow seamlessly into the living area, inviting lots of natural light, with new stainless steel appliances in the kitchen. Smart light technology and a covered deck enhance the ambiance with a courtyard garden and city view. The oversized primary bedroom boasts a large walk-in closet and a full ensuite bathroom. A second bedroom and bathroom provide ample space. In-suite laundry, pantry/storage, and numerous upgrades elevate the condo's appeal. Designated storage locker & secure underground parking space with rack for bike, paddleboard/kayak. Walk to Canada's oldest Chinatown, savor the beauty of the Inner Harbour, and explore the best that Victoria has to offer, all just a stroll or water-taxi ride away. The Gateway, a professionally managed building, and is also pet, family, and rental friendly. Don't miss the opportunity to call this dream condo your own! (id:39198)
Property Details
Interior
Features
Main level Floor
Laundry room
Balcony
10'10 x 9'5Bathroom
Bathroom
Exterior
Parking
Garage spaces 1
Garage type Underground
Other parking spaces 0
Total parking spaces 1
Condo Details
Inclusions
Property History
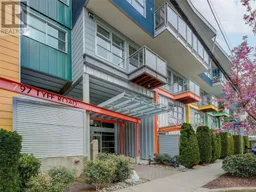 52
52
