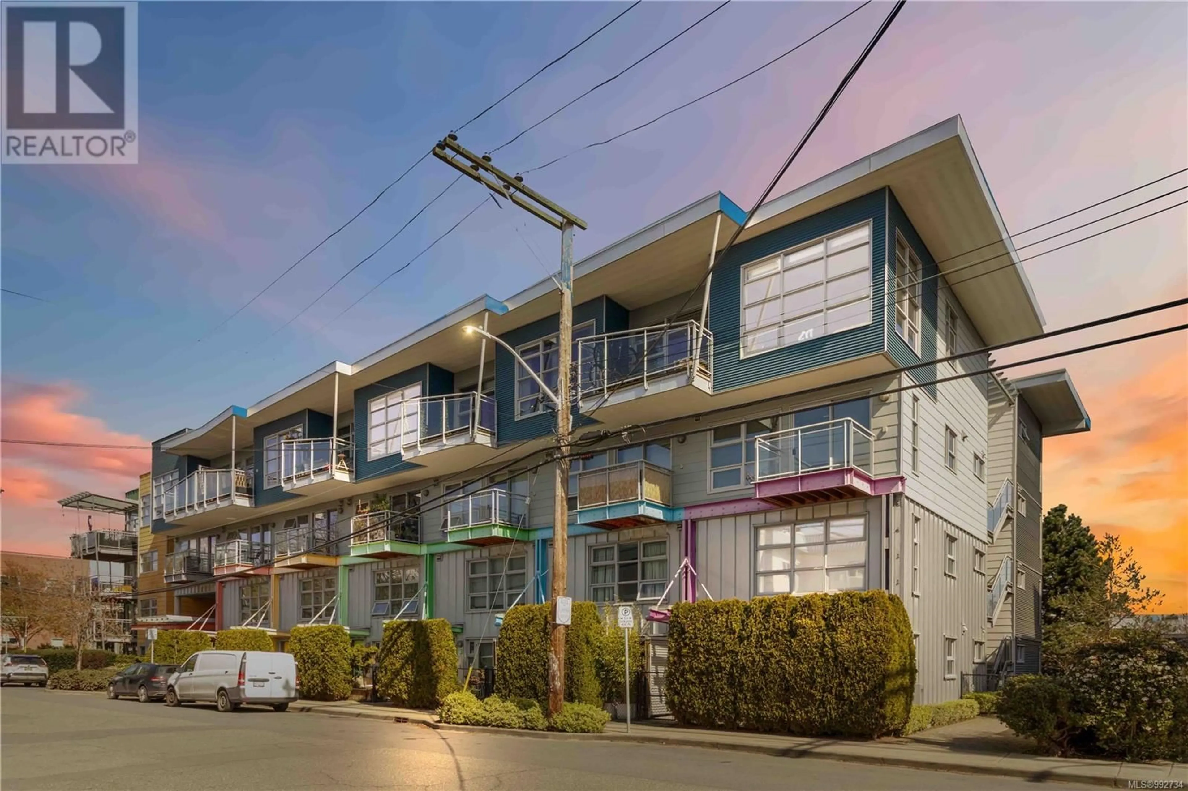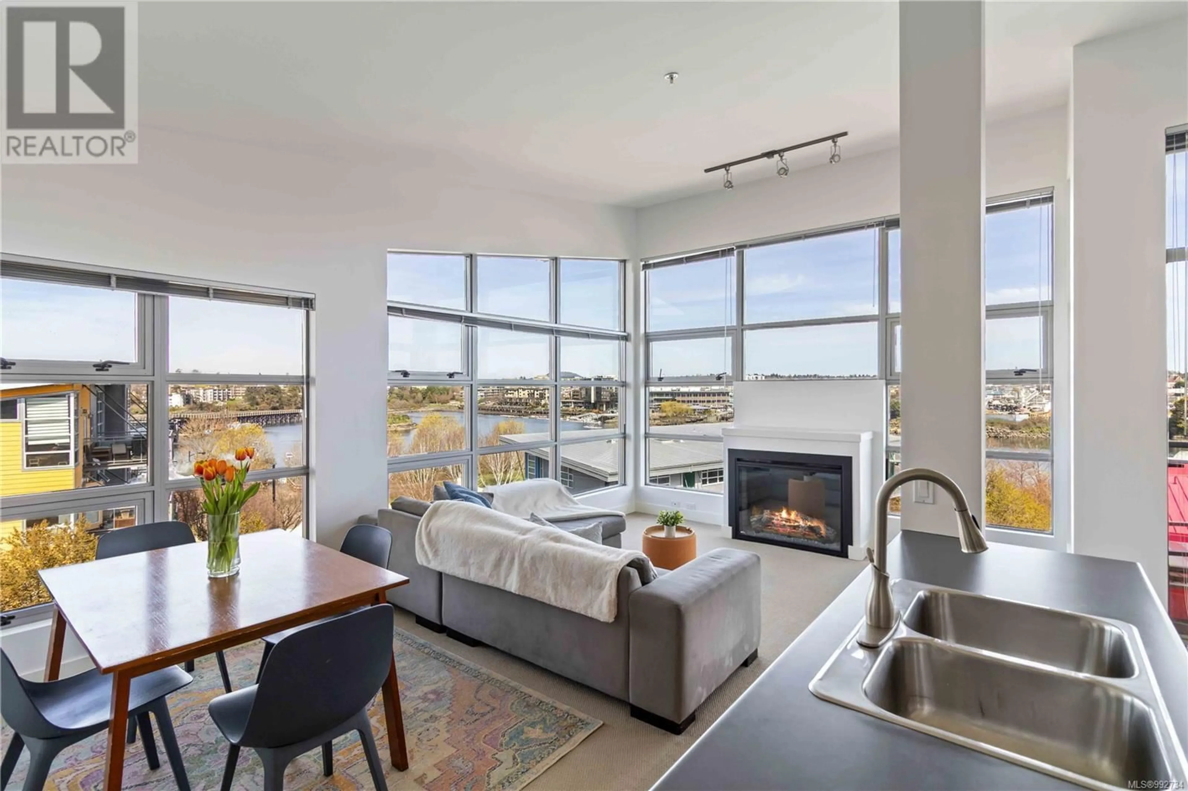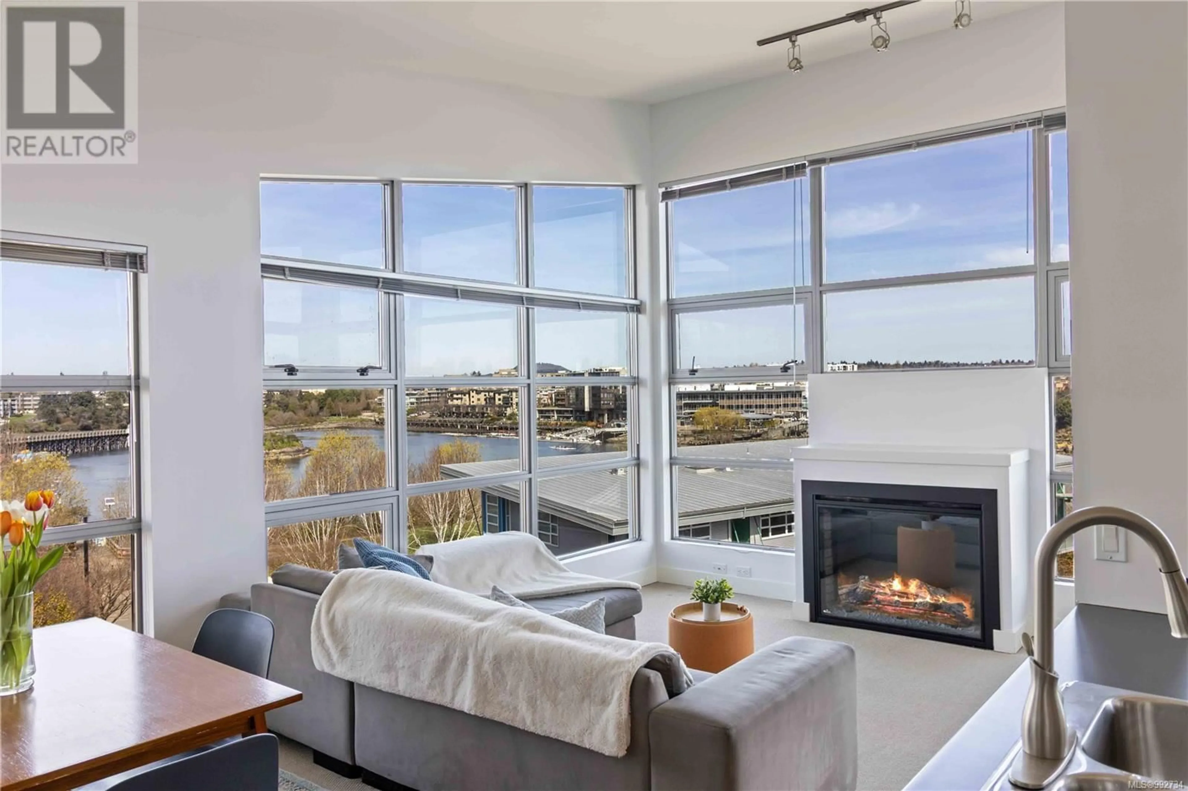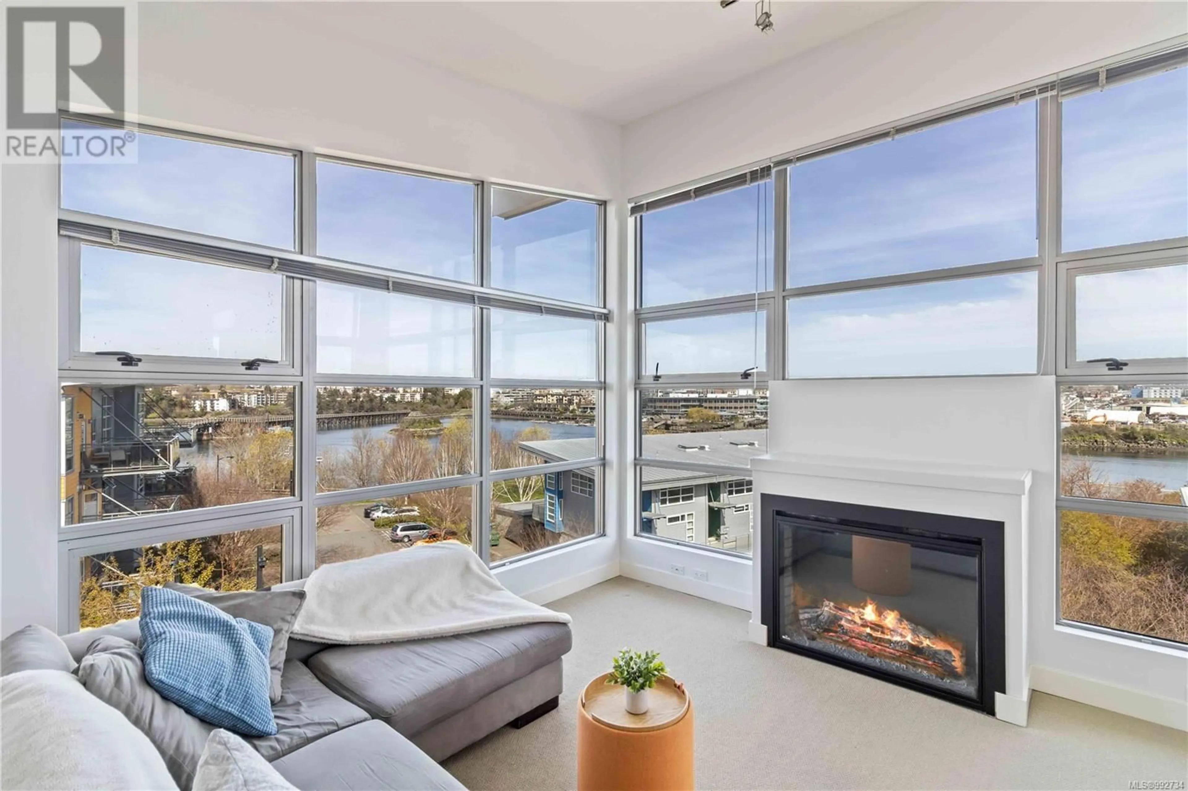405 - 797 TYEE ROAD, Victoria, British Columbia V9A7R4
Contact us about this property
Highlights
Estimated ValueThis is the price Wahi expects this property to sell for.
The calculation is powered by our Instant Home Value Estimate, which uses current market and property price trends to estimate your home’s value with a 90% accuracy rate.Not available
Price/Sqft$823/sqft
Est. Mortgage$3,861/mo
Maintenance fees$604/mo
Tax Amount ()$3,825/yr
Days On Market36 days
Description
Welcome to this exceptional top-floor, corner unit in the highly sought-after Railyards waterfront community, where urban living seamlessly blends with nature’s tranquility. Boasting one of the most desirable locations in the building, this spacious 2-bedroom, 2-bathroom residence offers unparalleled panoramic views of the water & city through expansive floor-to-ceiling windows. With its ideal top-floor position and generous floorplan, this may very well be the best unit in the building. Designed for those who appreciate both space and serenity, this condo is the perfect sanctuary for relaxation or entertaining. The open and airy layout creates a seamless flow from the living area to the private balcony, where you can enjoy unobstructed views—whether you're soaking up the sun or hosting a barbecue with friends. Adding to its appeal, this home offers the convenience of TWO secure underground parking spots, bike storage, and a separate storage locker. Pets and rentals are welcome in this well-maintained building, providing flexibility for homeowners and investors alike. Step outside and immerse yourself in the vibrant waterfront lifestyle: explore the Galloping Goose trail, launch your kayak or paddleboard, or stroll to the nearby Westside Village shopping center. Downtown Victoria, with its lively dining, shopping, and entertainment options, is just minutes away. More than just a home, this is a lifestyle. Don’t miss the opportunity to own this one-of-a-kind condo in one of Victoria’s most coveted locations. (id:39198)
Property Details
Interior
Features
Main level Floor
Balcony
8 x 10Dining nook
9'2 x 5'1Entrance
8'3 x 13'8Dining room
Exterior
Parking
Garage spaces -
Garage type -
Total parking spaces 2
Condo Details
Inclusions
Property History
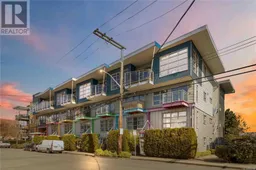 64
64
