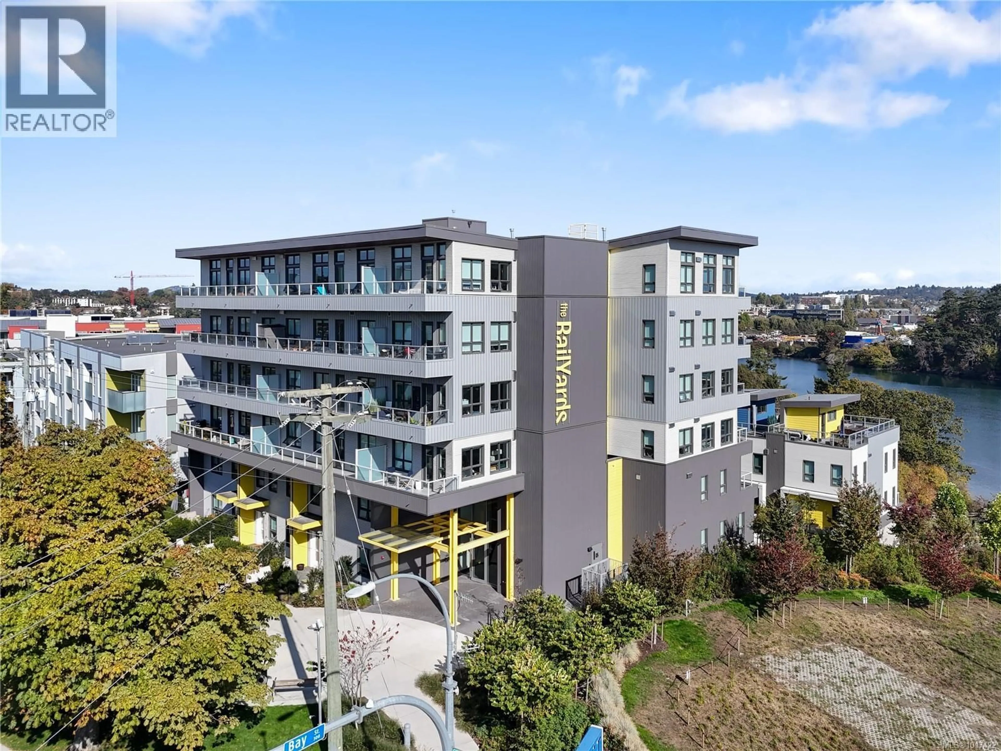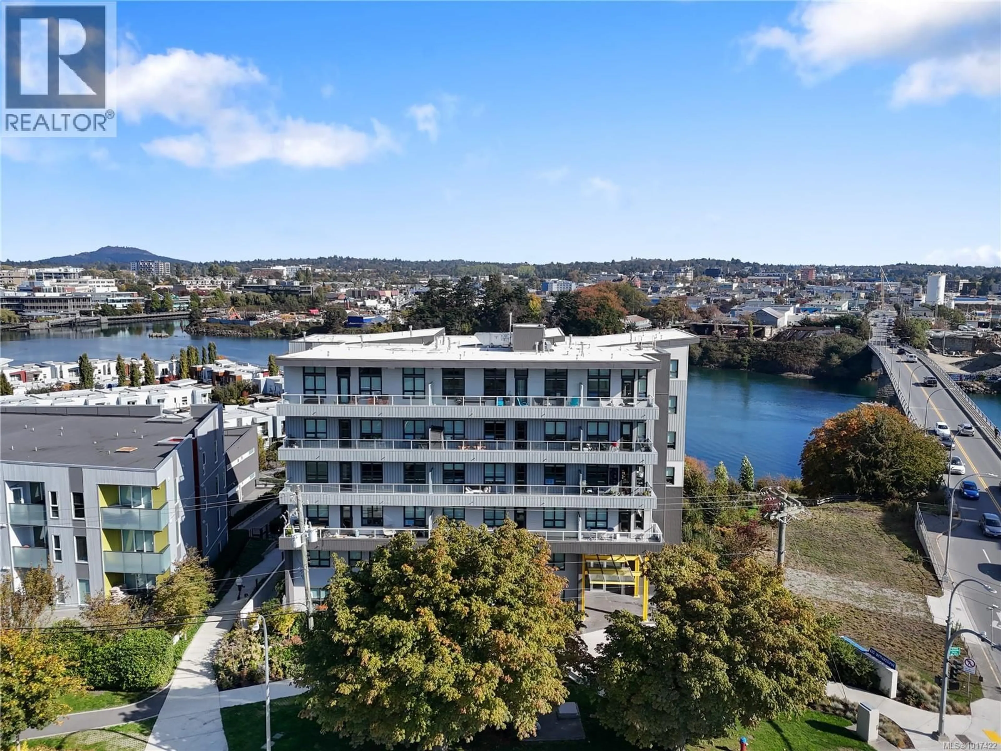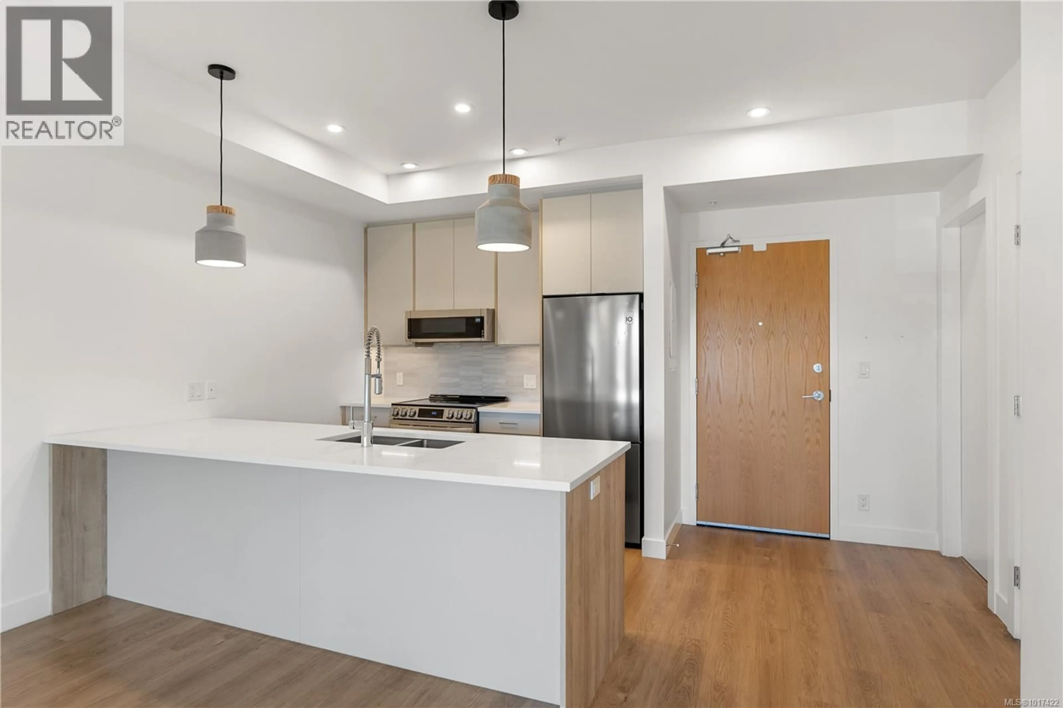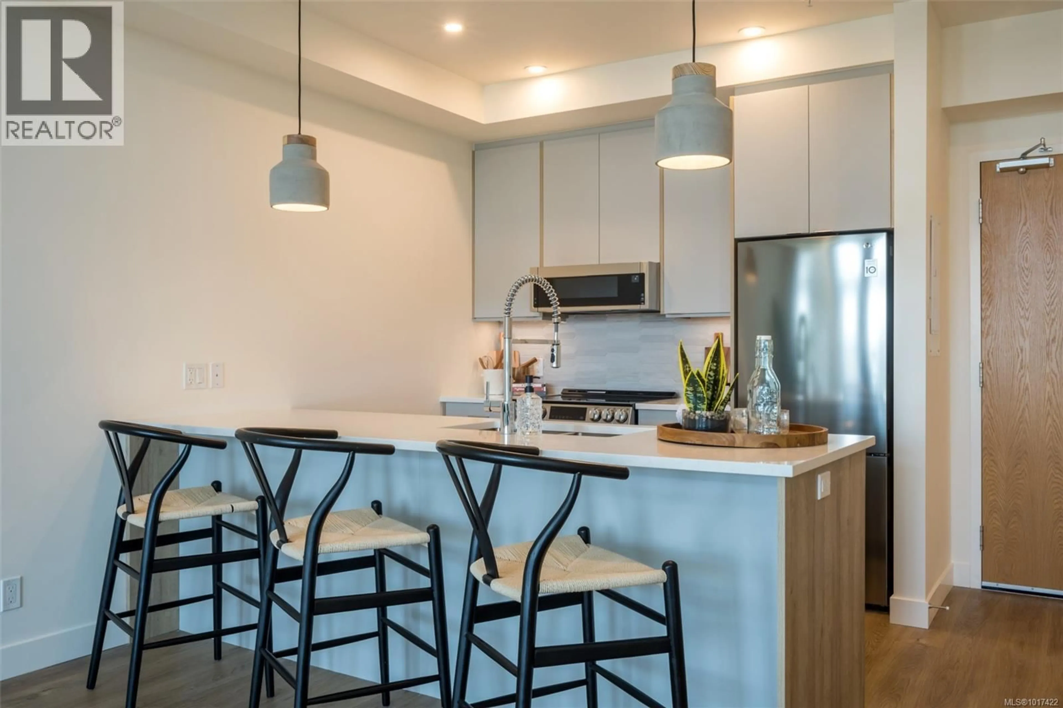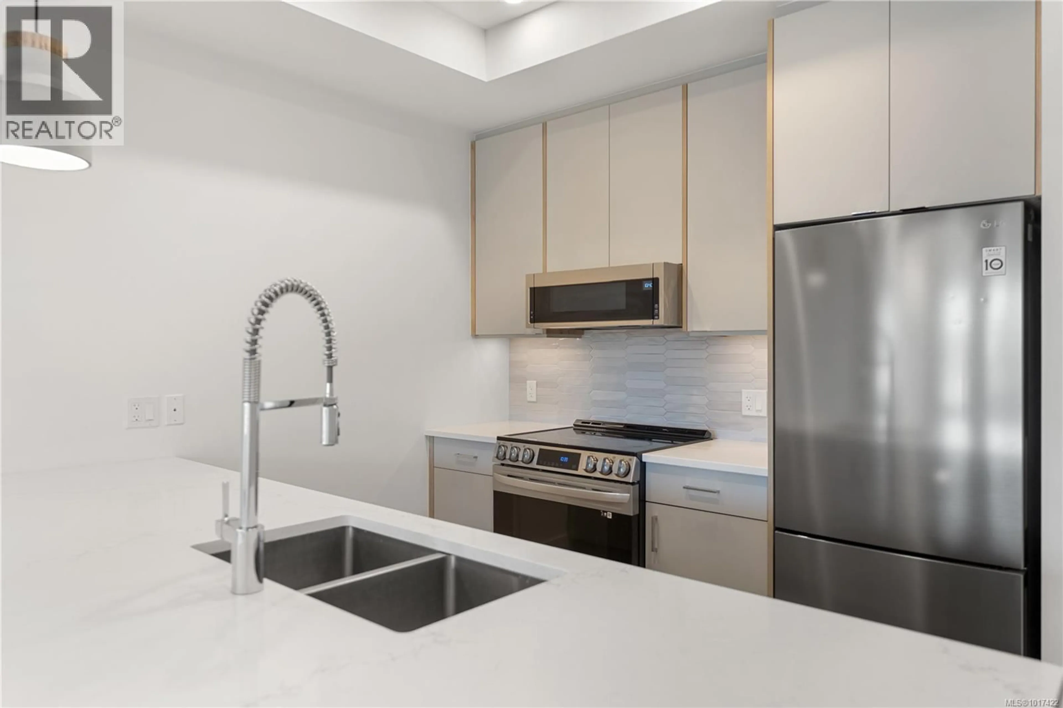402 - 757 TYEE ROAD, Victoria, British Columbia V9A7P7
Contact us about this property
Highlights
Estimated valueThis is the price Wahi expects this property to sell for.
The calculation is powered by our Instant Home Value Estimate, which uses current market and property price trends to estimate your home’s value with a 90% accuracy rate.Not available
Price/Sqft$624/sqft
Monthly cost
Open Calculator
Description
Welcome to waterfront living in this sun-filled home, located in the final phase of the Railyards community in Vic West. This two-bedroom, two-bathroom unit offers a spacious floor plan with luxury finishes. The open-concept layout features a thoughtful split-bedroom design, floor-to-ceiling windows, and a modern kitchen complete with stainless steel appliances, quartz countertops, and a sizeable patio. This home includes in-suite laundry, separate storage, bike storage, and secure underground parking. With no size restrictions on pets, this is a truly welcoming space for all members of the family. Designed for an active lifestyle, the Railyards is situated directly on the Galloping Goose Trail, close to the Selkirk Trestle and Banfield Park. Additionally, it's just a short walk, paddle board, or bike ride to downtown Victoria, don't miss your opportunity to be a part of this vibrant waterfront community. (id:39198)
Property Details
Interior
Features
Main level Floor
Dining room
13 x 8Living room
12 x 13Bedroom
11 x 10Balcony
32 x 5Exterior
Parking
Garage spaces -
Garage type -
Total parking spaces 1
Condo Details
Inclusions
Property History
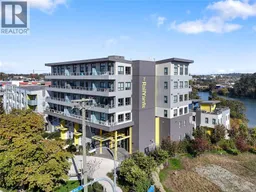 28
28
