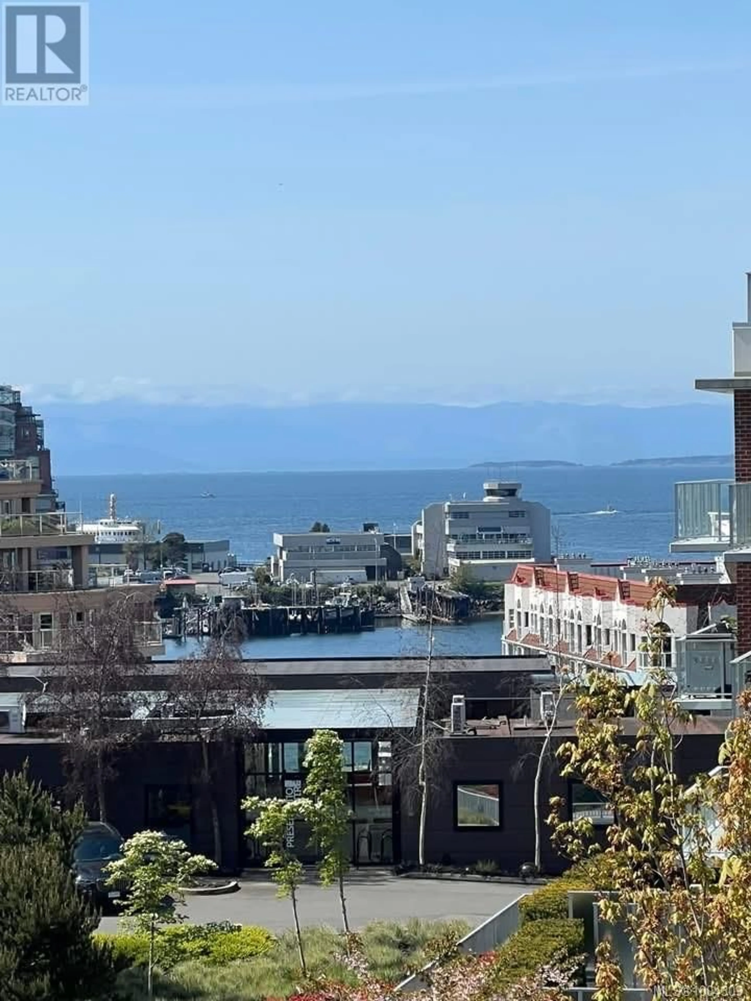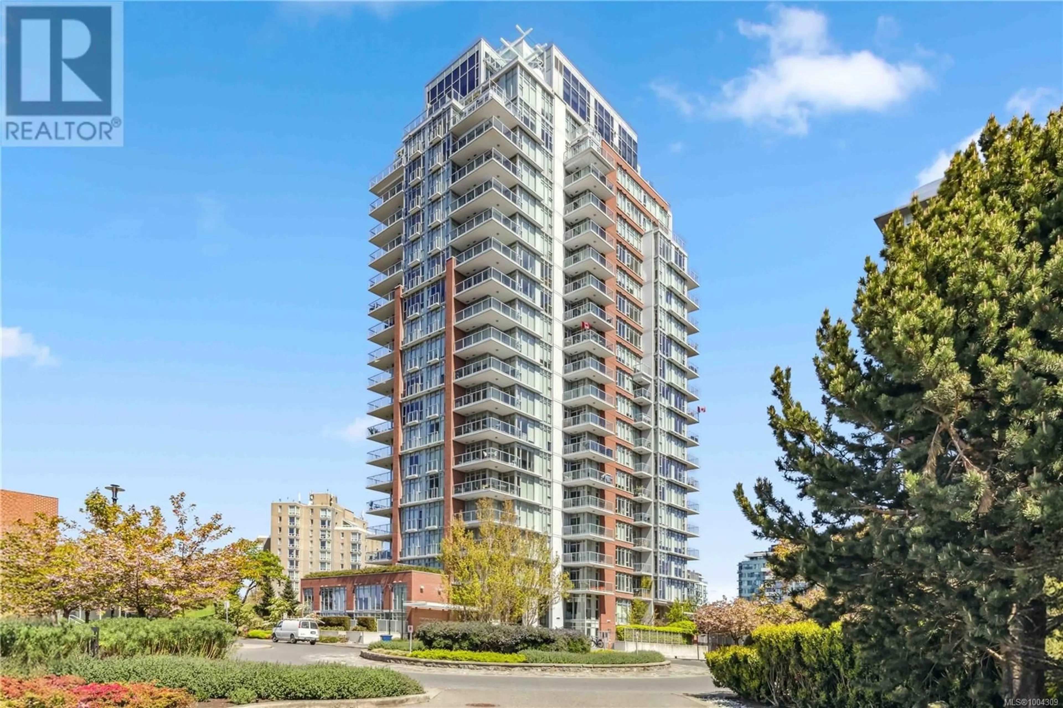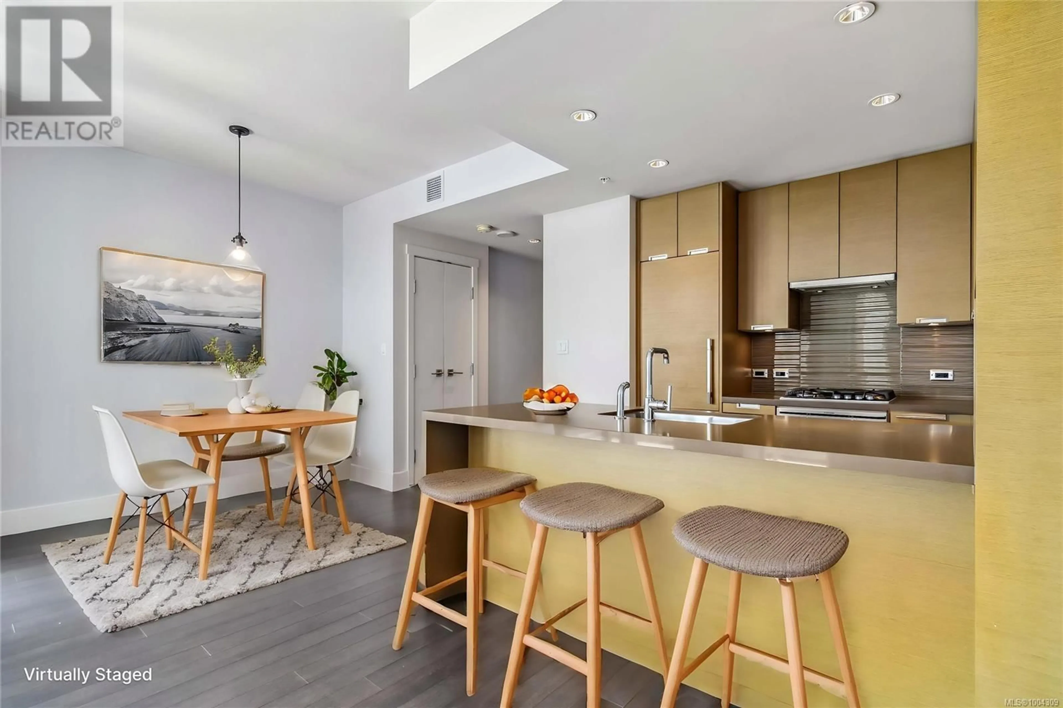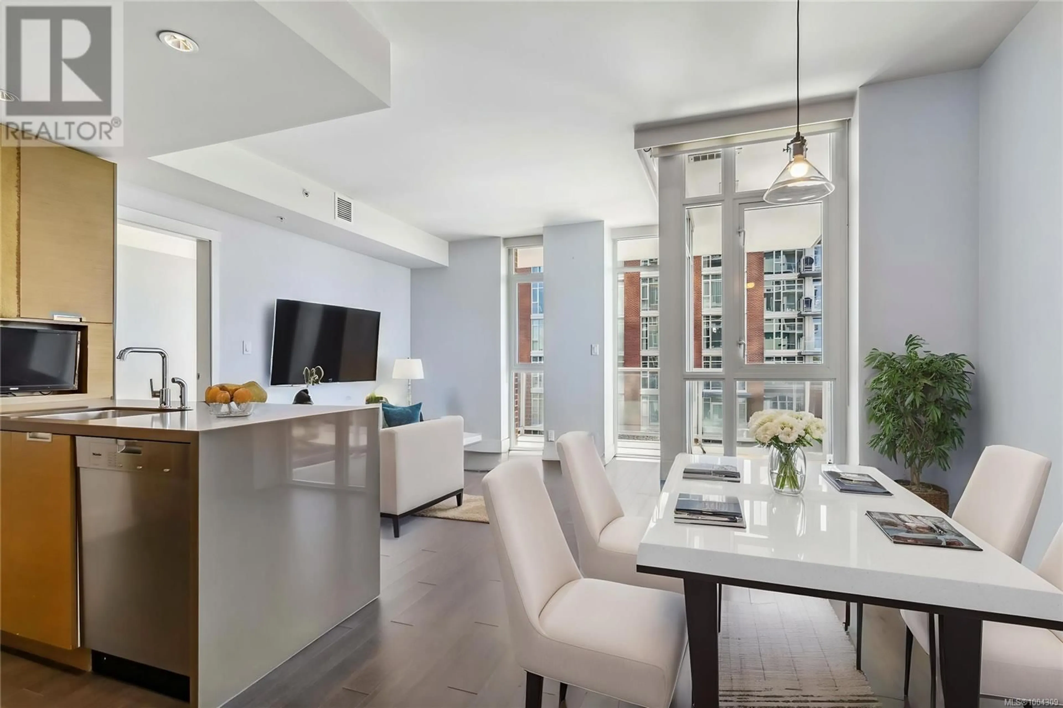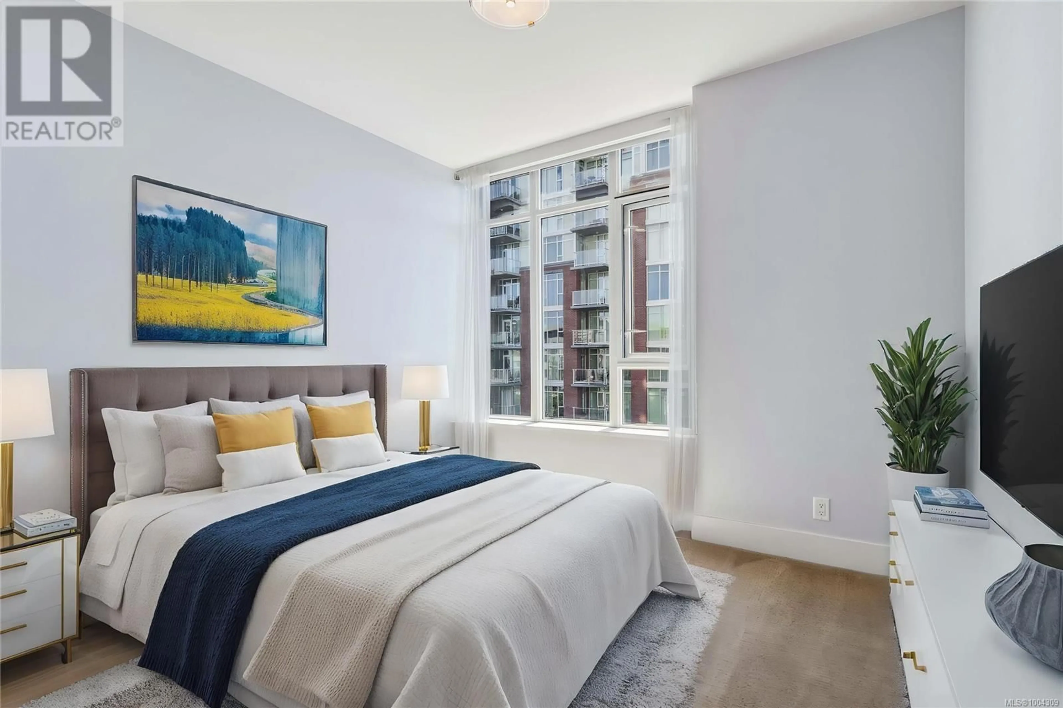401 - 83 SAGHALIE ROAD, Victoria, British Columbia V9A0E7
Contact us about this property
Highlights
Estimated valueThis is the price Wahi expects this property to sell for.
The calculation is powered by our Instant Home Value Estimate, which uses current market and property price trends to estimate your home’s value with a 90% accuracy rate.Not available
Price/Sqft$789/sqft
Monthly cost
Open Calculator
Description
South Facing 1 BED with OCEAN VIEWS + clean & well cared for. Notable features include: A/C, underground Parking, Beautiful Floors, Storage, fitness centre, premium appliances, owner's lounge and full concierge. Promontory part Victoria's Prestigious Bayview Place - a 20 Acre Master Planned Community. The Songhees is well known for its walkability and sun! This 21 storey concrete & steel tower truly has it all. This unit is on the best side of the building to have the inner harbour, Johnson street bridge and sunset views over the Sooke hills. Promontory is a 10 minute walk (2 min drive) to downtown Victoria and only 3 blocks from Westside Village Shopping Centre. Book a showing today! (id:39198)
Property Details
Interior
Features
Main level Floor
Kitchen
9 x 10Bathroom
Primary Bedroom
11' x 10'Balcony
13 x 15Exterior
Parking
Garage spaces -
Garage type -
Total parking spaces 1
Condo Details
Inclusions
Property History
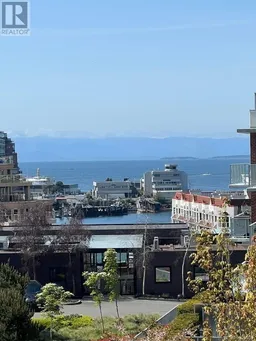 42
42
